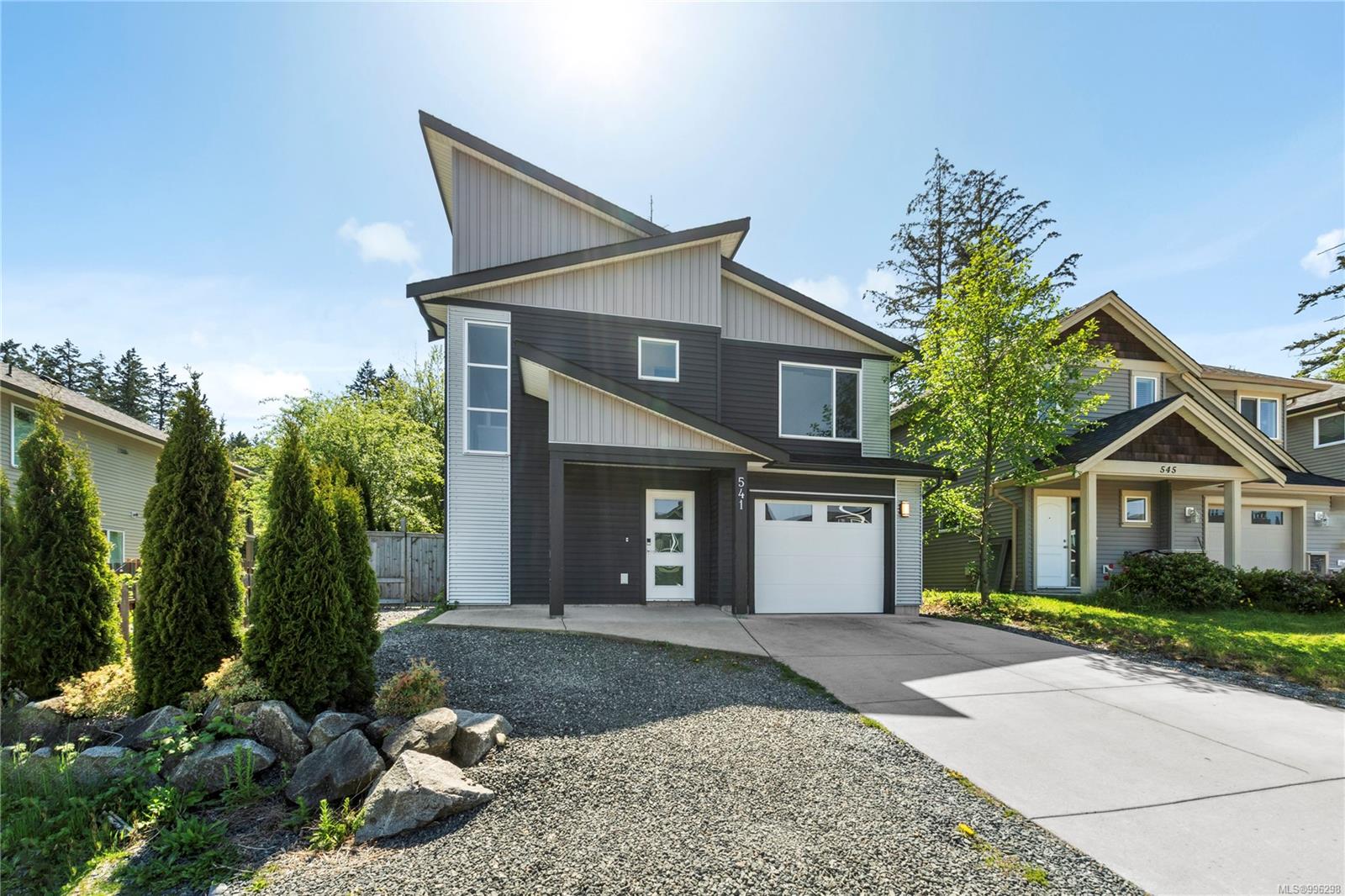
Highlights
Description
- Home value ($/Sqft)$430/Sqft
- Time on Houseful169 days
- Property typeResidential
- Median school Score
- Lot size6,970 Sqft
- Year built2016
- Garage spaces1
- Mortgage payment
Nestled in the heart of South Nanaimo, this 3-bedroom, 3-bathroom home blends comfort, style, and convenience. Located near the Parkway Trail system, all levels of schools, VIU, the Aquatic & Ice Centre, and transit, it's ideal for families and commuters alike. Situated on a fully fenced and landscaped 0.16-acre lot, one of the largest in the neighbourhood, it offers generous outdoor space for kids, pets, entertaining, and even RV parking! Inside, enjoy a bright living room with a gas fireplace, a gourmet kitchen with new quartz countertops, high-end appliances, and access to a private patio and yard. The main level also includes a powder room, laundry, and garage access. Upstairs are three spacious bedrooms, a second living area or office, a 4-piece bath, and a bonus storage room with a view. The primary suite features a walk-in closet and 3-piece ensuite. A perfect turn-key home for families, professionals, or first-time buyers in a growing, welcoming community.
Home overview
- Cooling None
- Heat type Baseboard
- Sewer/ septic Sewer connected
- Utilities Natural gas connected
- Construction materials Vinyl siding
- Foundation Concrete perimeter, slab
- Roof Asphalt shingle
- Exterior features Balcony/patio, fencing: full, low maintenance yard
- # garage spaces 1
- # parking spaces 4
- Has garage (y/n) Yes
- Parking desc Garage, on street, rv access/parking
- # total bathrooms 3.0
- # of above grade bedrooms 3
- # of rooms 14
- Flooring Carpet, laminate
- Appliances Dishwasher, f/s/w/d, microwave
- Has fireplace (y/n) Yes
- Laundry information In house
- County Nanaimo city of
- Area Nanaimo
- Water source Municipal
- Zoning description Residential
- Directions 227782
- Exposure North
- Lot desc Easy access, family-oriented neighbourhood, recreation nearby, shopping nearby, in wooded area
- Lot size (acres) 0.16
- Basement information Finished
- Building size 1722
- Mls® # 996298
- Property sub type Single family residence
- Status Active
- Virtual tour
- Tax year 2024
- Bedroom Second: 3.302m X 3.048m
Level: 2nd - Second: 2.057m X 2.261m
Level: 2nd - Other Second: 2.845m X 3.048m
Level: 2nd - Bedroom Second: 3.378m X 3.048m
Level: 2nd - Ensuite Second: 2.54m X 2.261m
Level: 2nd - Primary bedroom Second: 3.683m X 4.013m
Level: 2nd - Bathroom Second: 2.718m X 1.524m
Level: 2nd - Second: 1.753m X 1.016m
Level: 2nd - Living room Main: 4.877m X 4.547m
Level: Main - Bathroom Main: 1.778m X 1.6m
Level: Main - Laundry Main: 2.438m X 1.422m
Level: Main - Kitchen Main: 3.658m X 2.515m
Level: Main - Dining room Main: 3.658m X 3.15m
Level: Main - Main: 1.905m X 2.108m
Level: Main
- Listing type identifier Idx

$-1,973
/ Month












