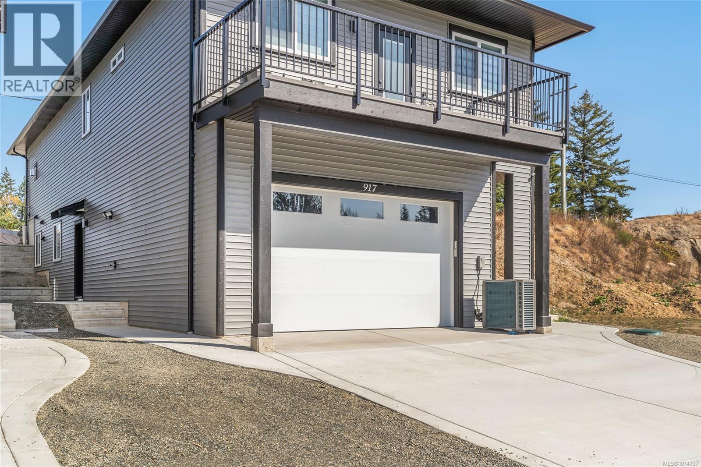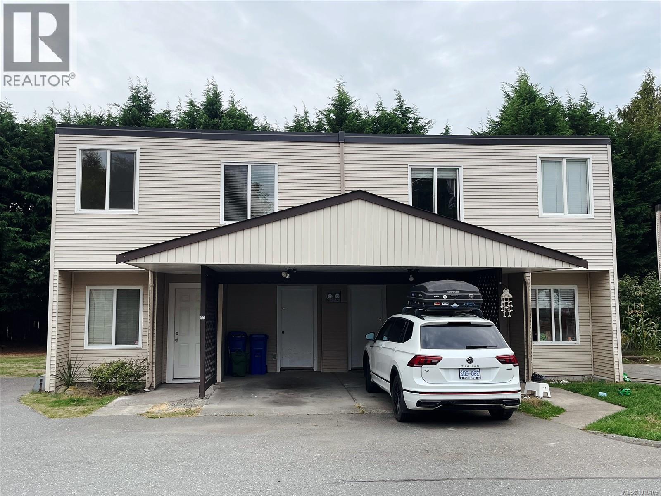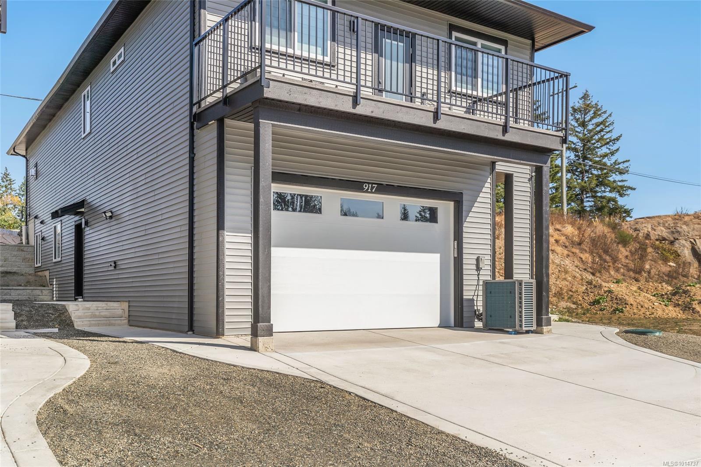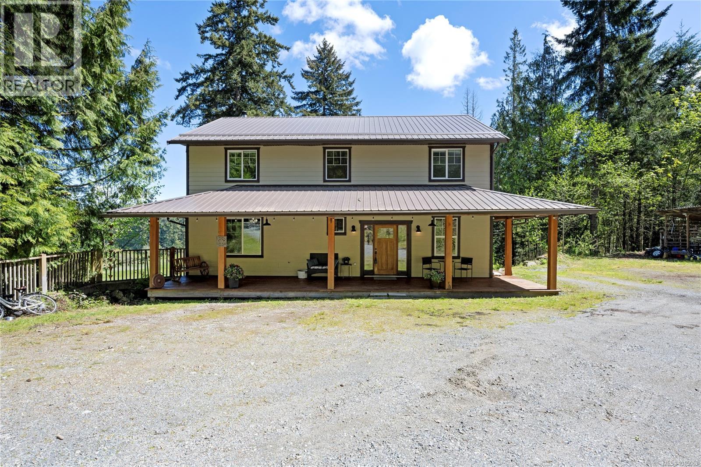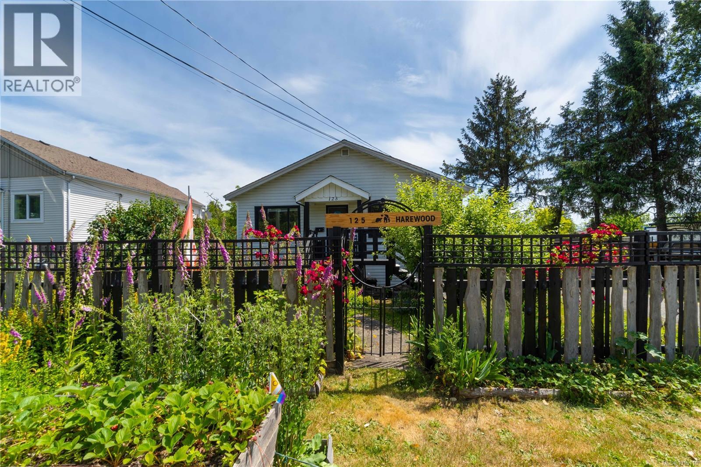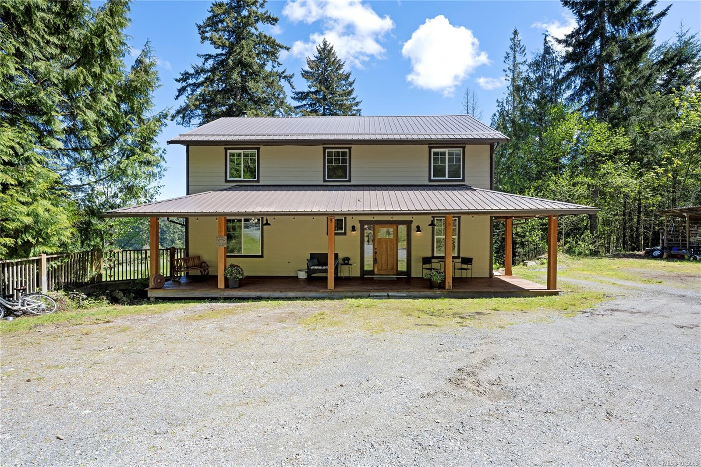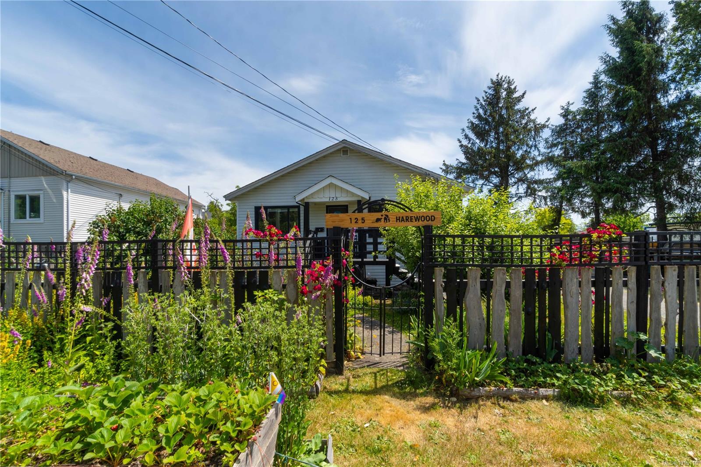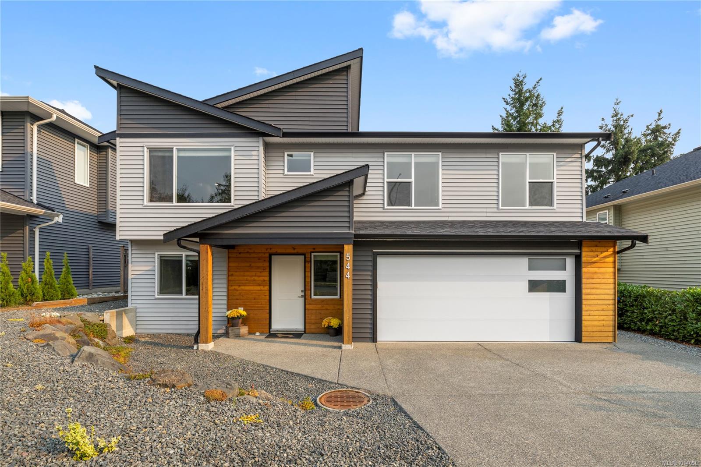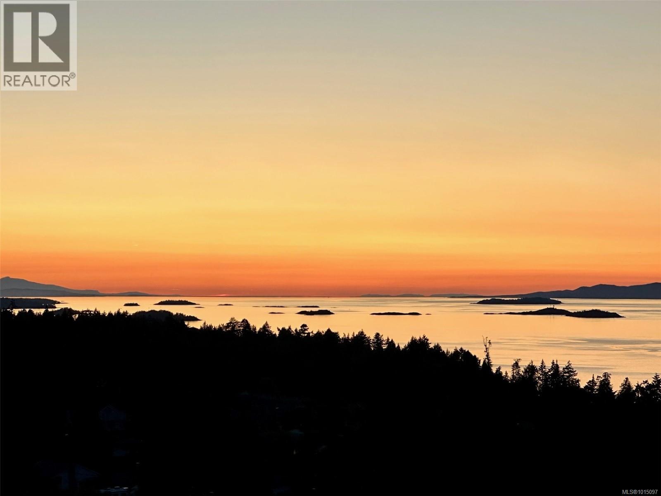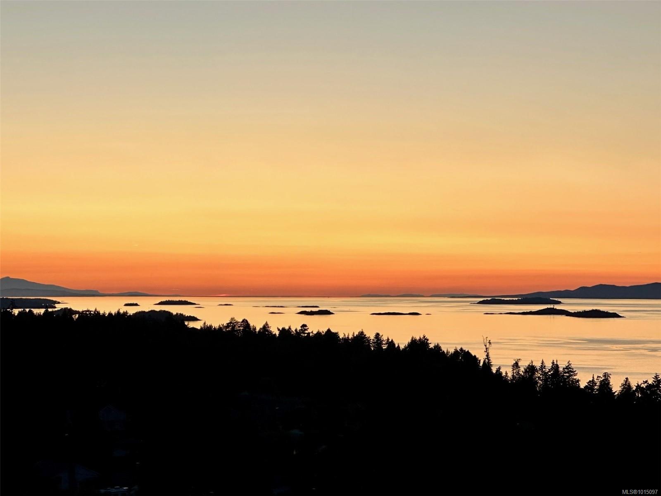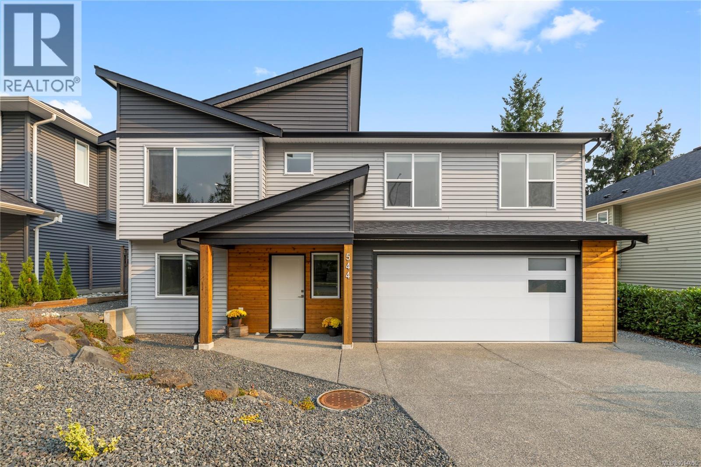
Highlights
Description
- Home value ($/Sqft)$375/Sqft
- Time on Housefulnew 1 hour
- Property typeSingle family
- Median school Score
- Year built2019
- Mortgage payment
Located on a desirable cul-de-sac, this newer home offers an open concept main level with Westcoast-style vaulted ceilings. The kitchen features four stainless appliances, abundant white cabinetry, a stylish backsplash, and an island with eating bar. A gas fireplace warms the living room, while the dining area provides access to a deck with stairs leading to the backyard. The main level includes three bedrooms, with the spacious primary offering a walk-in closet and three-piece ensuite. Downstairs, you’ll find a den and laundry for the main home, along with a two-bedroom legal suite on the balance of the lower level. The suite is currently vacant, presenting an excellent opportunity for rental income or extended family living. A double garage with workbench and a wide driveway provide abundant parking. For more information on this property see the 3D tour, video, and floor plan. All data and measurements are approximate and must be verified if fundamental. (id:63267)
Home overview
- Cooling Air conditioned
- Heat type Heat pump
- # parking spaces 3
- # full baths 3
- # total bathrooms 3.0
- # of above grade bedrooms 5
- Has fireplace (y/n) Yes
- Subdivision South nanaimo
- Zoning description Residential
- Lot dimensions 5199
- Lot size (acres) 0.122156955
- Building size 2532
- Listing # 1014090
- Property sub type Single family residence
- Status Active
- Living room 4.674m X 3.912m
- Bedroom 3.378m X 3.226m
- Bedroom 4.42m X 2.87m
- Kitchen 4.648m X 1.981m
- Den 3.378m X 4.14m
Level: Lower - Laundry 2.438m X Measurements not available
Level: Lower - Bedroom Measurements not available X 3.658m
Level: Main - Bathroom 4 - Piece
Level: Main - Ensuite 3 - Piece
Level: Main - Primary bedroom 4.674m X 3.454m
Level: Main - Kitchen 2.845m X 4.648m
Level: Main - Living room 4.521m X 6.248m
Level: Main - Dining room 2.667m X 4.648m
Level: Main - Bedroom 3.048m X 3.962m
Level: Main
- Listing source url Https://www.realtor.ca/real-estate/28917530/544-grewal-pl-nanaimo-south-nanaimo
- Listing type identifier Idx

$-2,533
/ Month

