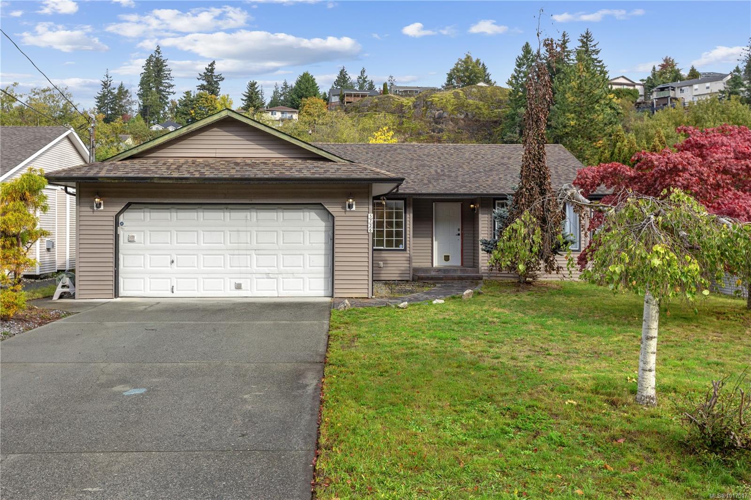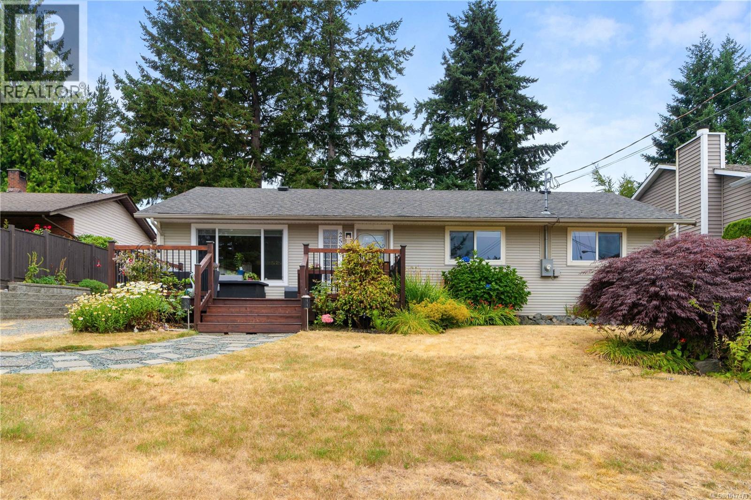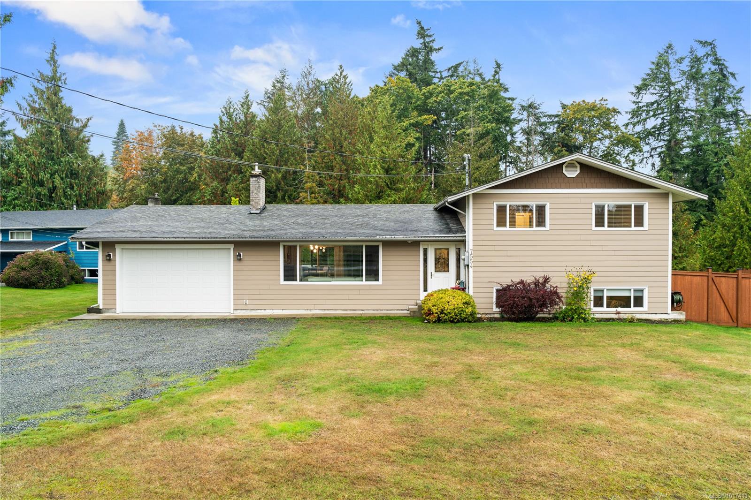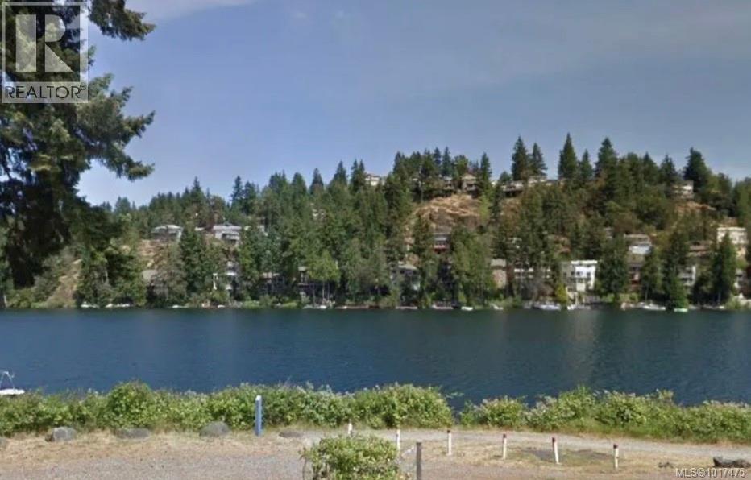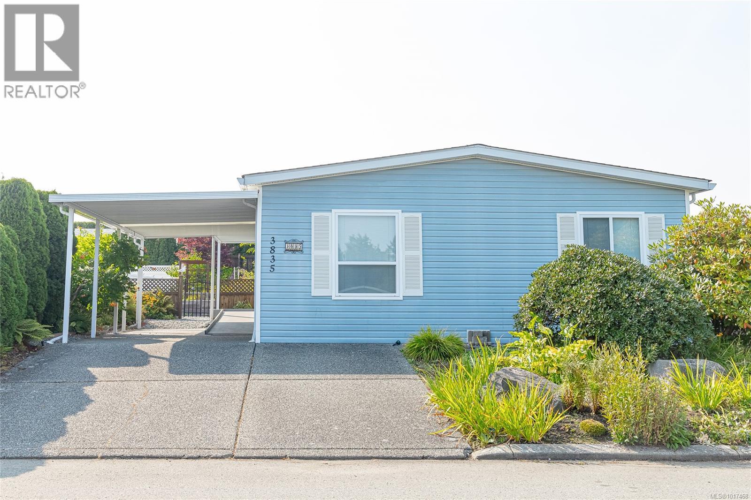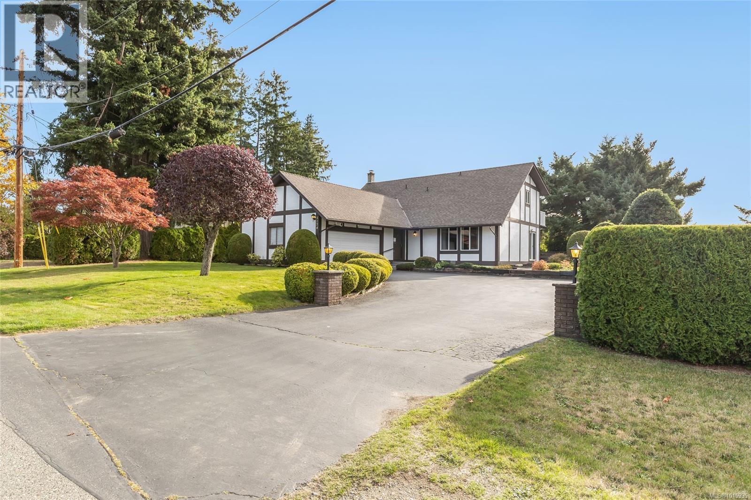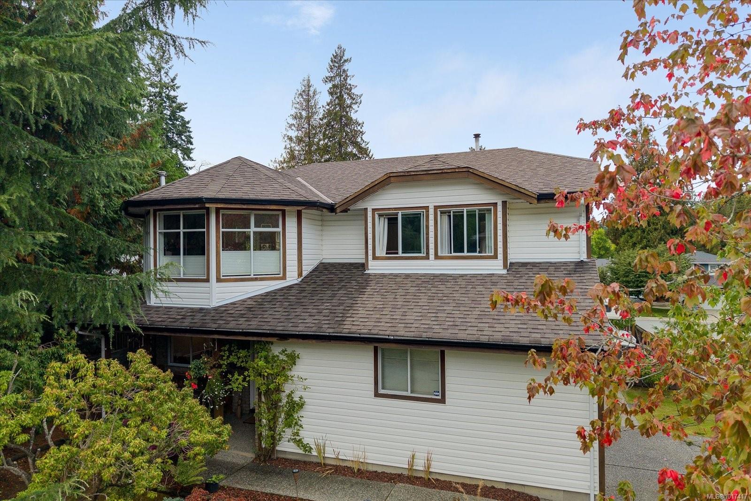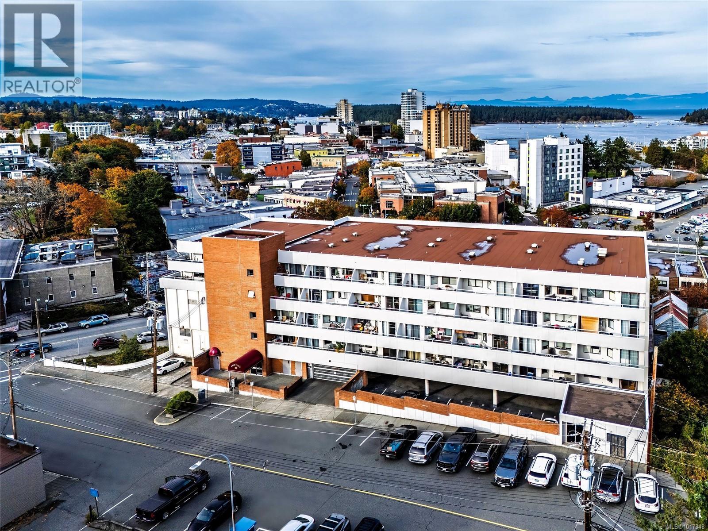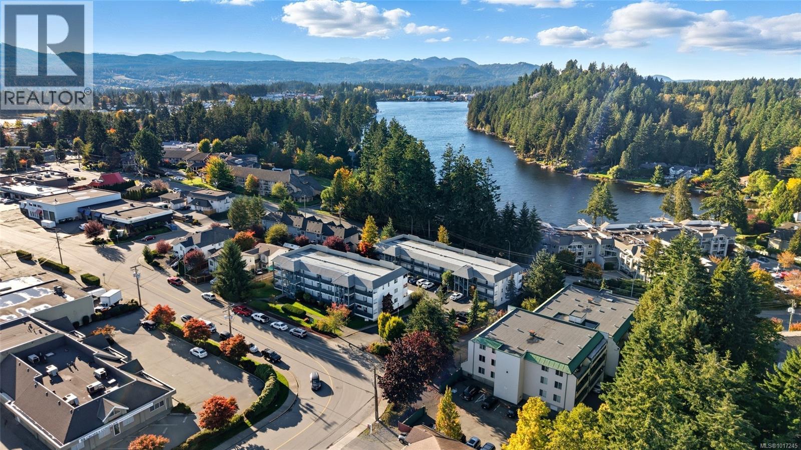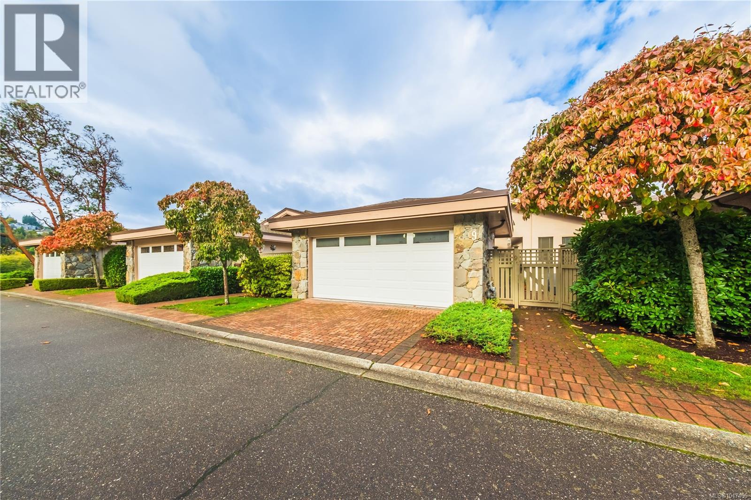
Highlights
Description
- Home value ($/Sqft)$466/Sqft
- Time on Housefulnew 11 hours
- Property typeSingle family
- Median school Score
- Year built2003
- Mortgage payment
Welcome to this inviting main-level entry home in a popular North Nanaimo neighbourhood. With 3 bedrooms and 3 bathrooms, this home offers a bright and functional layout that’s perfect for family living. The spacious living and family rooms each feature cozy natural gas fireplaces, creating warm and welcoming spaces to gather. The large primary bedroom includes a walk-in closet and 3pc ensuite, and the upstairs includes 2 more bedrooms and a main 4pc bathroom. Recent updates include a brand-new roof, skylights, and newly painted trim, so you can move in with peace of mind. A natural gas furnace keeps things efficient, there's extra parking, and the location can’t be beat—not far to great schools, parks, and shopping. A wonderful place to call home in one of Nanaimo’s most desirable areas. (id:63267)
Home overview
- Cooling None
- Heat source Natural gas
- Heat type Forced air
- # parking spaces 5
- # full baths 3
- # total bathrooms 3.0
- # of above grade bedrooms 3
- Has fireplace (y/n) Yes
- Subdivision North nanaimo
- Zoning description Residential
- Directions 2147006
- Lot dimensions 6911
- Lot size (acres) 0.16238251
- Building size 2083
- Listing # 1017492
- Property sub type Single family residence
- Status Active
- Bathroom 4 - Piece
Level: 2nd - Bedroom 3.353m X 3.708m
Level: 2nd - Ensuite 3 - Piece
Level: 2nd - Bedroom 2.743m X 3.734m
Level: 2nd - Primary bedroom 4.293m X 5.41m
Level: 2nd - Bathroom 2 - Piece
Level: Main - Eating area 2.54m X 4.597m
Level: Main - 2.007m X 5.105m
Level: Main - Living room 4.293m X 4.14m
Level: Main - Family room 5.69m X 4.089m
Level: Main - Dining room 4.928m X 3.099m
Level: Main - Laundry 2.515m X 3.2m
Level: Main - Kitchen 3.099m X 4.089m
Level: Main
- Listing source url Https://www.realtor.ca/real-estate/28988205/5464-altavista-dr-nanaimo-north-nanaimo
- Listing type identifier Idx


