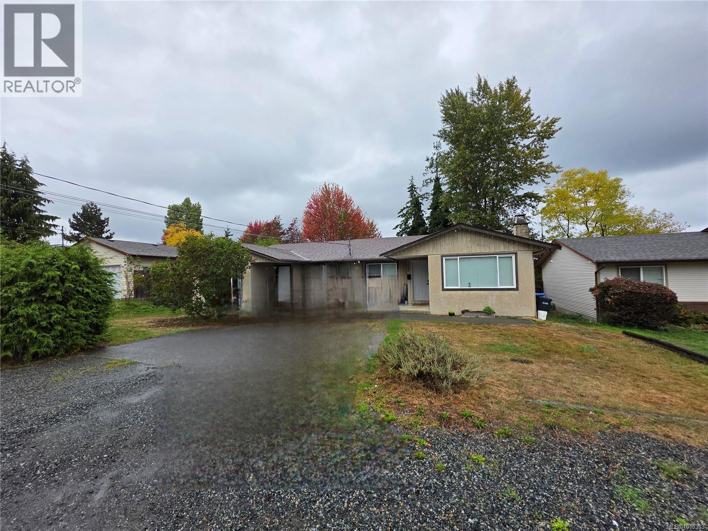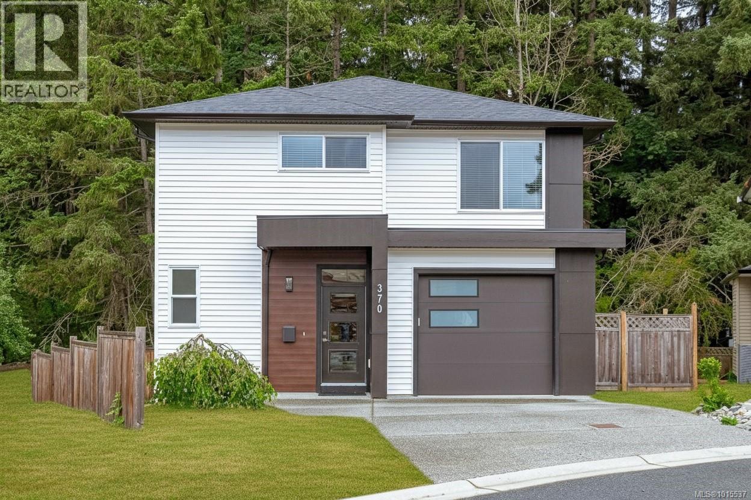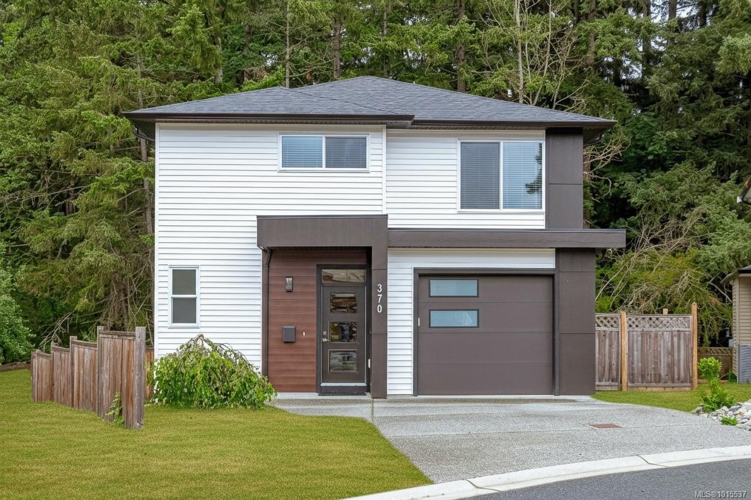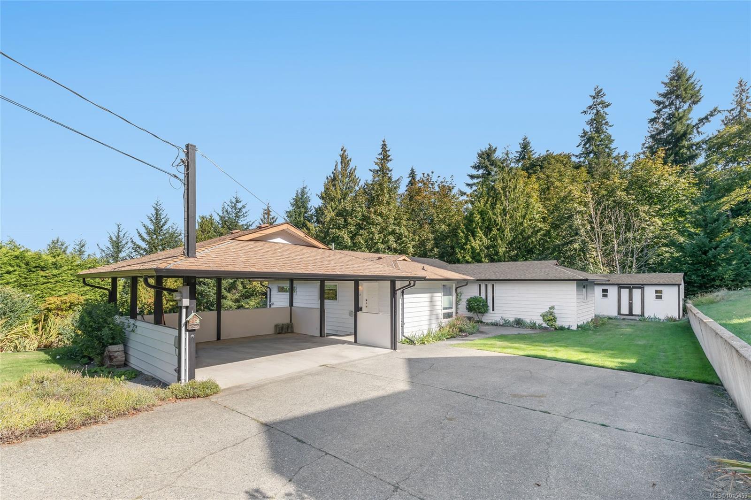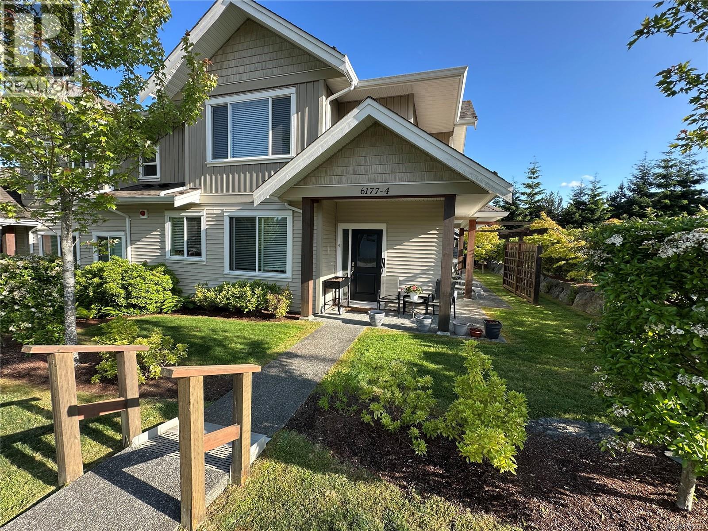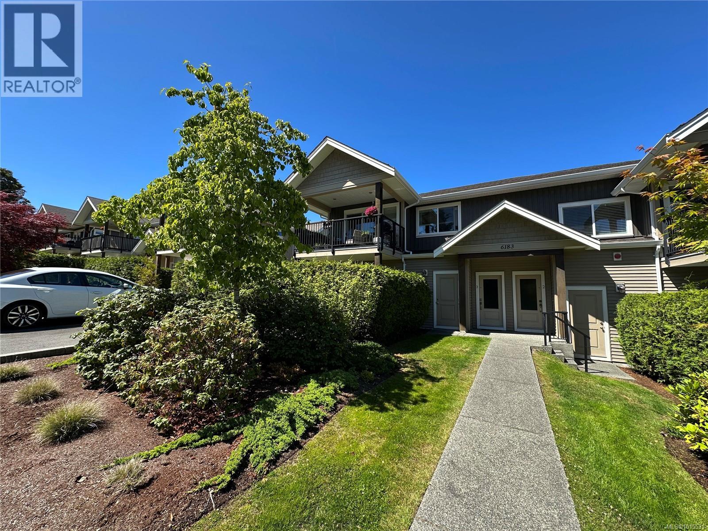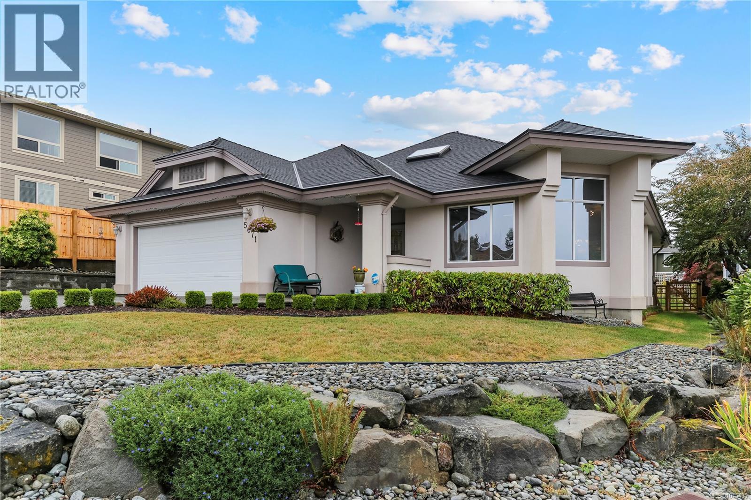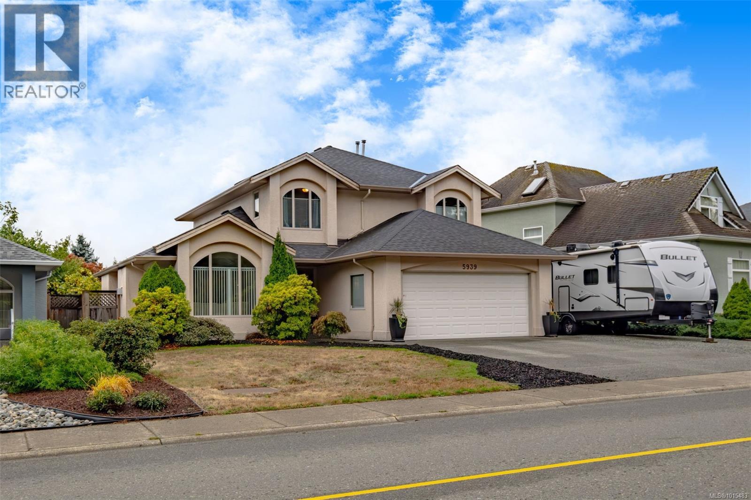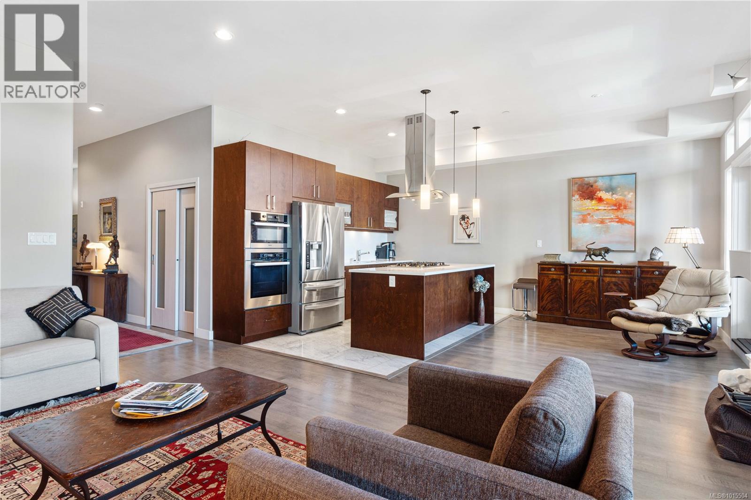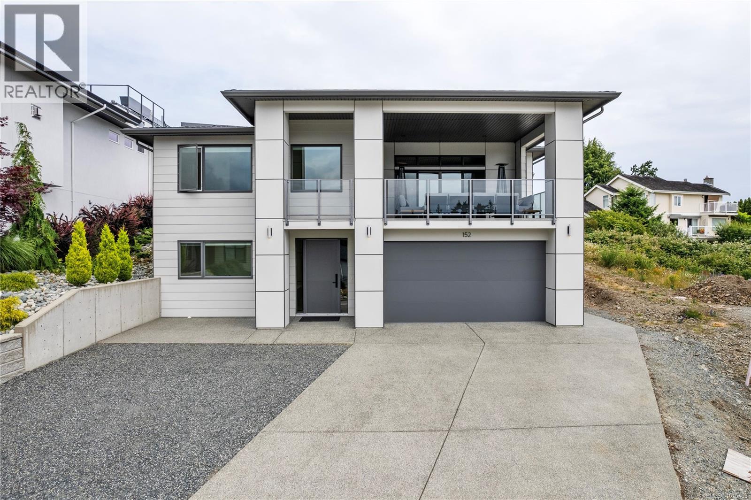- Houseful
- BC
- Nanaimo
- Downtown Nanaimo
- 5483 Norton Rd

Highlights
Description
- Home value ($/Sqft)$383/Sqft
- Time on Housefulnew 2 days
- Property typeSingle family
- Neighbourhood
- Median school Score
- Year built1981
- Mortgage payment
An almost 180 degree panorama of stunning ocean views of the Winchelsea Islands and coastal mountains set the stage for this beautifully updated North Nanaimo home. The expansive deck is ideal for entertaining, while the living and dining rooms showcase updated flooring, a traditional wood fireplace with heatilator, and captivating views. The spacious kitchen offers abundant cabinetry and stainless appliances. The primary suite features a walk-in closet and 3-pc ensuite backing onto a private wooded slope. Two additional bedrooms and a main bath with porcelain counter, bowl sink, and jetted corner tub complete the upper level. The lower level includes a den,office, bathroom, bedroom, full kitchen, sitting room/playroom, and certified wood stove—easily converted back to a suite if desired. Additional highlights include seperate heat pumps for the upper and lower levels, providing for efficient comfort, along with an HRV system, and low-maintenance landscaping. (id:63267)
Home overview
- Cooling Fully air conditioned
- Heat source Electric
- Heat type Baseboard heaters, heat pump, heat recovery ventilation (hrv)
- # parking spaces 4
- Has garage (y/n) Yes
- # full baths 3
- # total bathrooms 3.0
- # of above grade bedrooms 4
- Has fireplace (y/n) Yes
- Subdivision North nanaimo
- View Mountain view, ocean view
- Zoning description Residential
- Lot dimensions 7405
- Lot size (acres) 0.17398967
- Building size 2193
- Listing # 1015328
- Property sub type Single family residence
- Status Active
- Bedroom Measurements not available X 2.438m
Level: Lower - Bathroom 4 - Piece
Level: Lower - Kitchen Measurements not available X 2.743m
Level: Lower - Den Measurements not available X 3.048m
Level: Lower - Living room 5.182m X Measurements not available
Level: Lower - Dining room 3.531m X 3.48m
Level: Lower - Ensuite 3 - Piece
Level: Main - Living room 6.553m X 3.81m
Level: Main - Dining room 3.531m X 3.48m
Level: Main - Primary bedroom 4.191m X 3.607m
Level: Main - Bathroom 4 - Piece
Level: Main - Bedroom Measurements not available X 3.048m
Level: Main - Bedroom 3.2m X 2.794m
Level: Main - Kitchen 4.826m X 3.556m
Level: Main
- Listing source url Https://www.realtor.ca/real-estate/28927097/5483-norton-rd-nanaimo-north-nanaimo
- Listing type identifier Idx

$-2,240
/ Month

