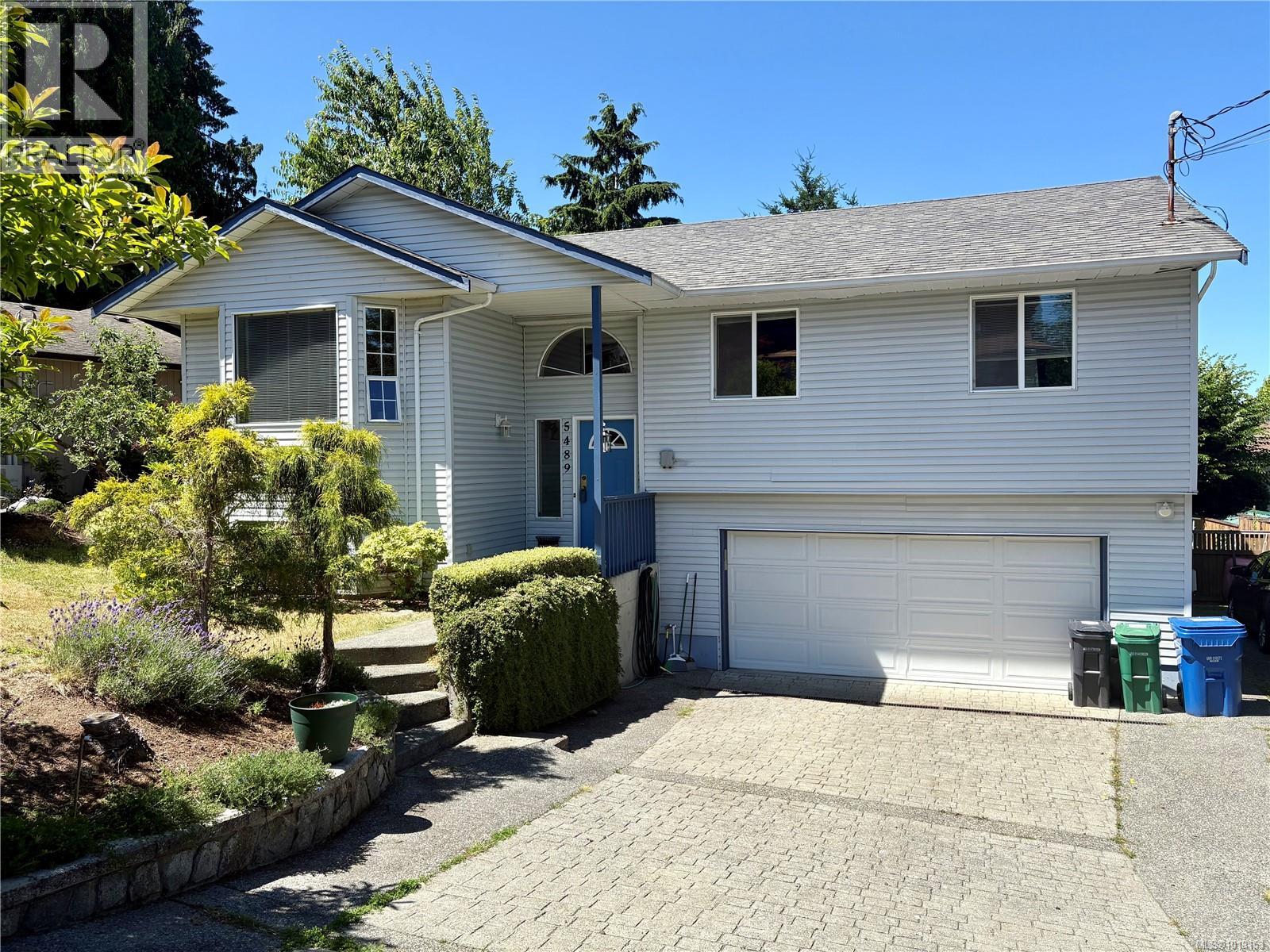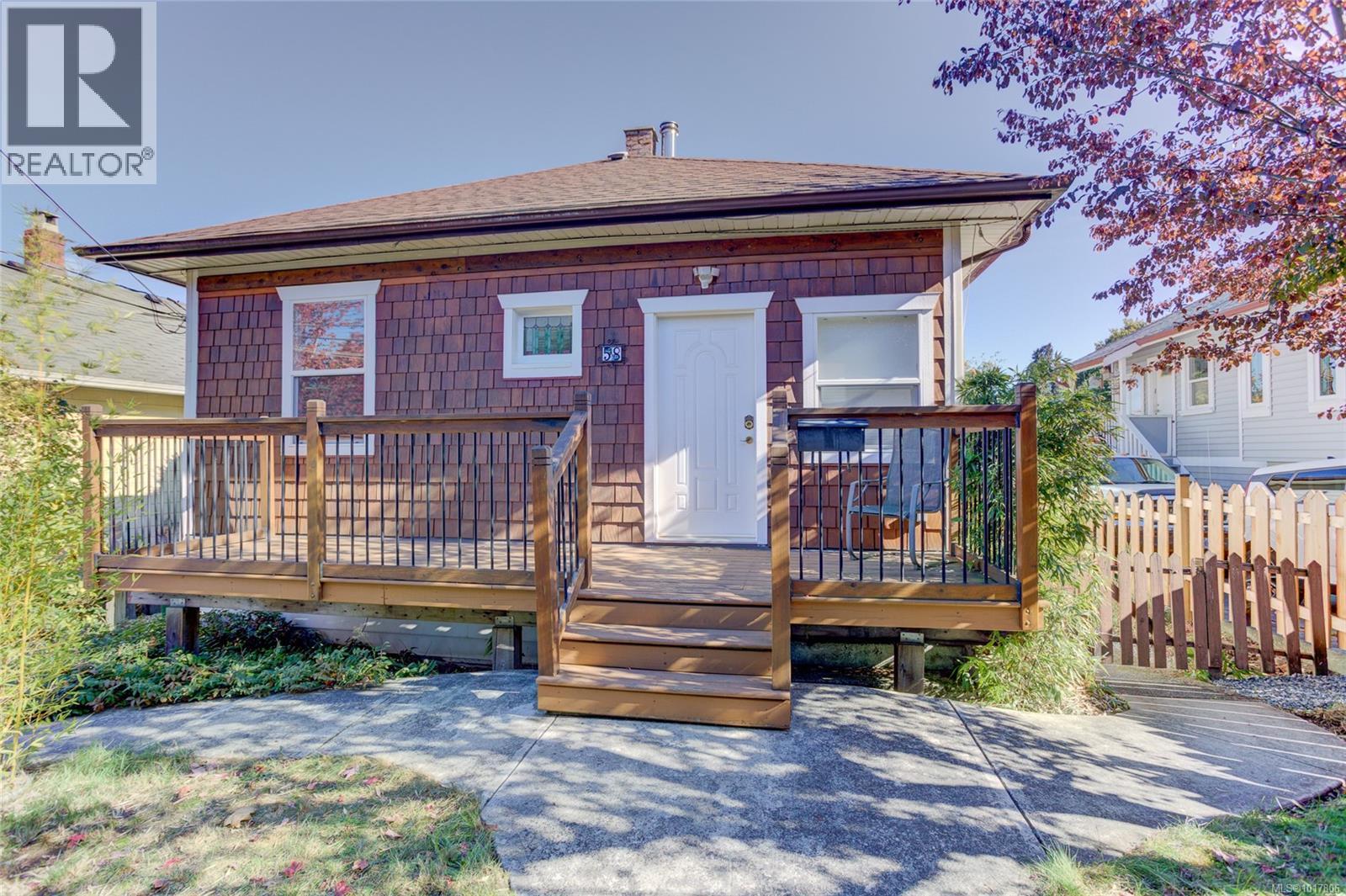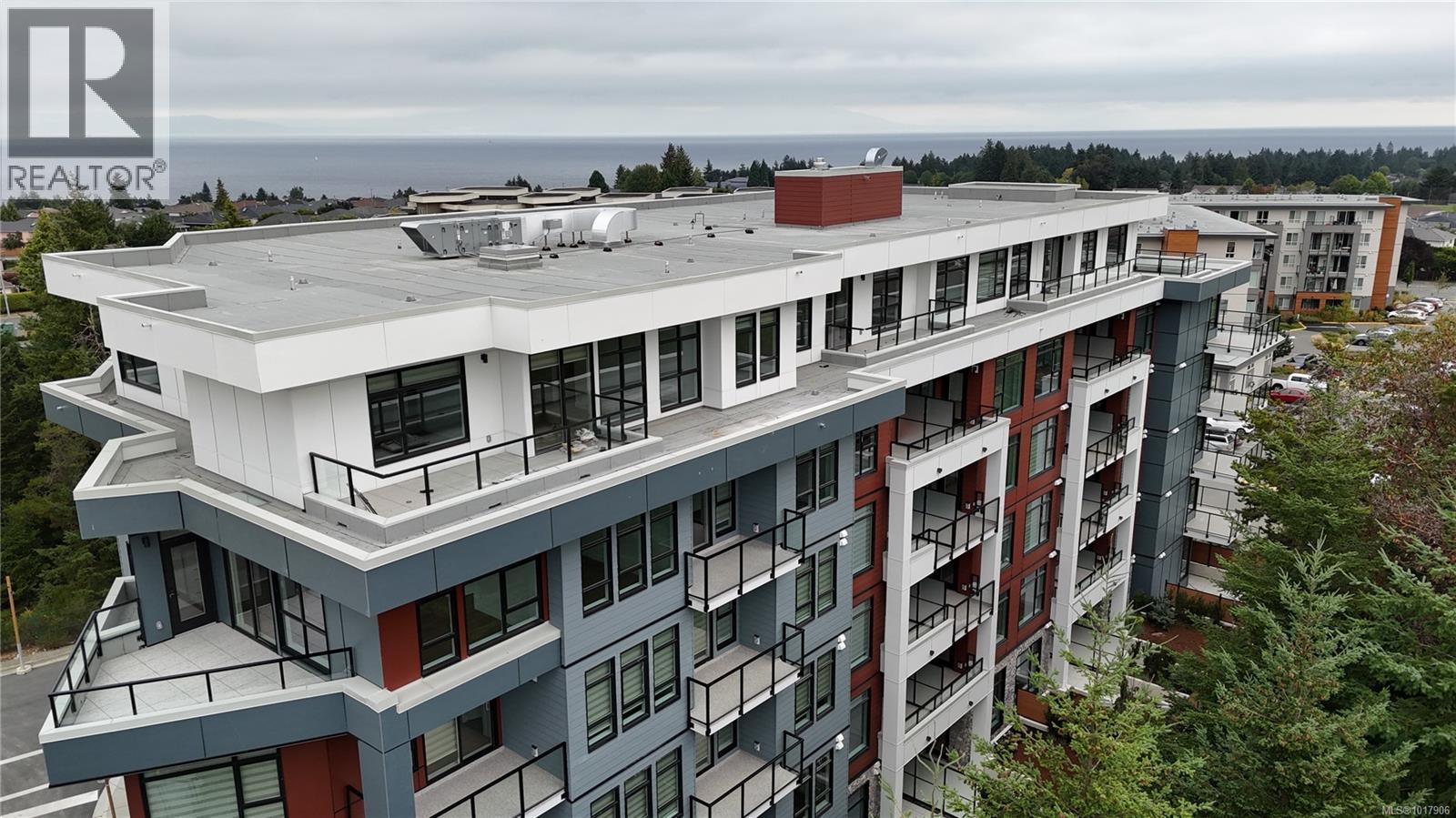
Highlights
Description
- Home value ($/Sqft)$394/Sqft
- Time on Houseful44 days
- Property typeSingle family
- Median school Score
- Year built1991
- Mortgage payment
North Nanaimo Home with Suite & Large Lot! Rarely available in the sought-after North Nanaimo area, this sharply priced home boasts a 2-bdrm suite on a 9000+ sqft flat lot, priced for a quick sale. The main floor features brand-new laminate flooring and fresh paint throughout, a spacious living room with a bay window, gas fireplace, and distant ocean view, plus a kitchen with a pantry and breakfast nook overlooking the yard. A massive 34’ sundeck leads to a fully fenced private yard with cherry blossom and apple trees. The oversized master bedroom includes an ensuite with a soaker tub, accompanied by two additional bedrooms. Downstairs, the 2-bdrm unauthrized suite, accessible via a backyard entrance, is an ideal mortgage helper with a gas fireplace and a reliable tenant who pays rent on time. Just minutes from beaches, clinics, top schools, and amenities. All measurements are approximate; verify if important. (id:63267)
Home overview
- Cooling None
- Heat source Electric, natural gas
- Heat type Baseboard heaters
- # parking spaces 4
- # full baths 3
- # total bathrooms 3.0
- # of above grade bedrooms 5
- Has fireplace (y/n) Yes
- Subdivision North nanaimo
- View Mountain view
- Zoning description Residential
- Lot dimensions 9307
- Lot size (acres) 0.21867952
- Building size 2158
- Listing # 1013153
- Property sub type Single family residence
- Status Active
- Laundry Measurements not available X 1.524m
Level: Lower - Living room Measurements not available X 3.962m
Level: Lower - Dining room 3.048m X Measurements not available
Level: Lower - Bedroom 2.819m X 3.327m
Level: Lower - Bedroom 2.819m X 3.302m
Level: Lower - Kitchen 2.311m X 3.099m
Level: Lower - Bathroom 4 - Piece
Level: Lower - Bathroom 4 - Piece
Level: Main - Ensuite 3 - Piece
Level: Main - Kitchen 2.718m X 5.512m
Level: Main - Primary bedroom Measurements not available X 3.962m
Level: Main - Dining room Measurements not available X 3.048m
Level: Main - Living room 4.75m X 3.861m
Level: Main - 1.956m X 1.499m
Level: Main - Bedroom 3.658m X Measurements not available
Level: Main - Bedroom 3.277m X 2.921m
Level: Main
- Listing source url Https://www.realtor.ca/real-estate/28829567/5489-kenwill-dr-nanaimo-north-nanaimo
- Listing type identifier Idx

$-2,266
/ Month












