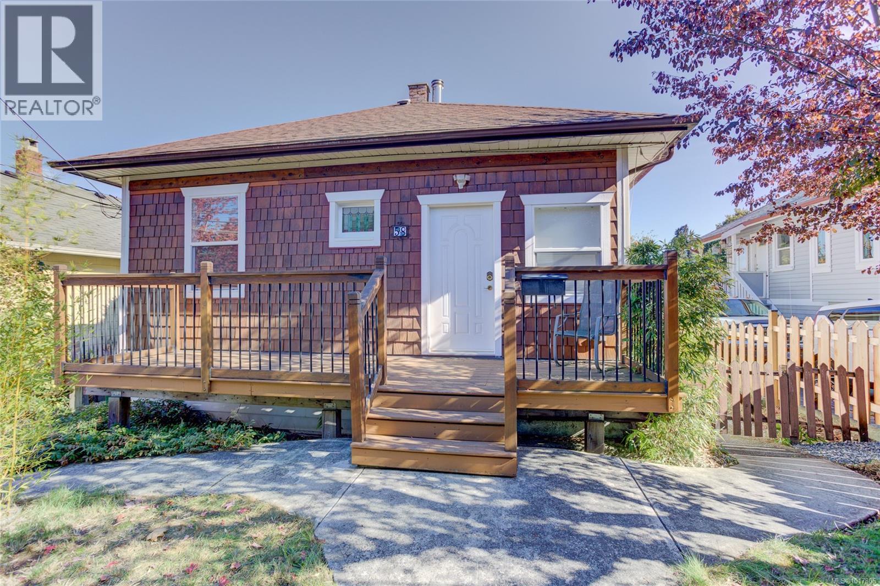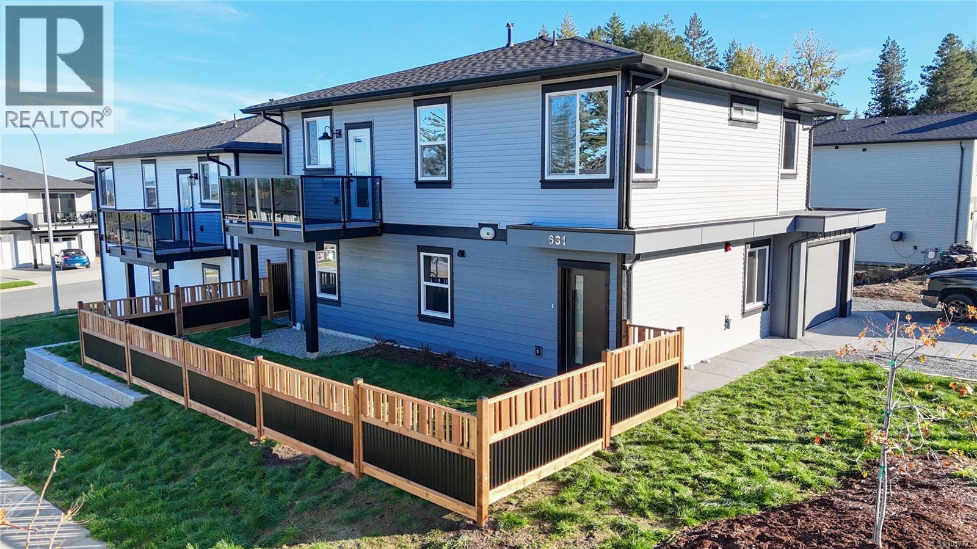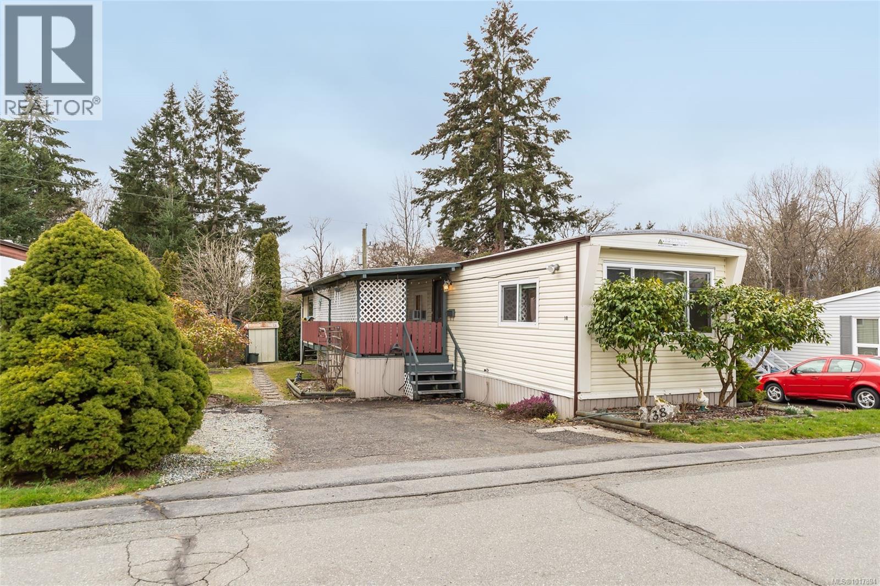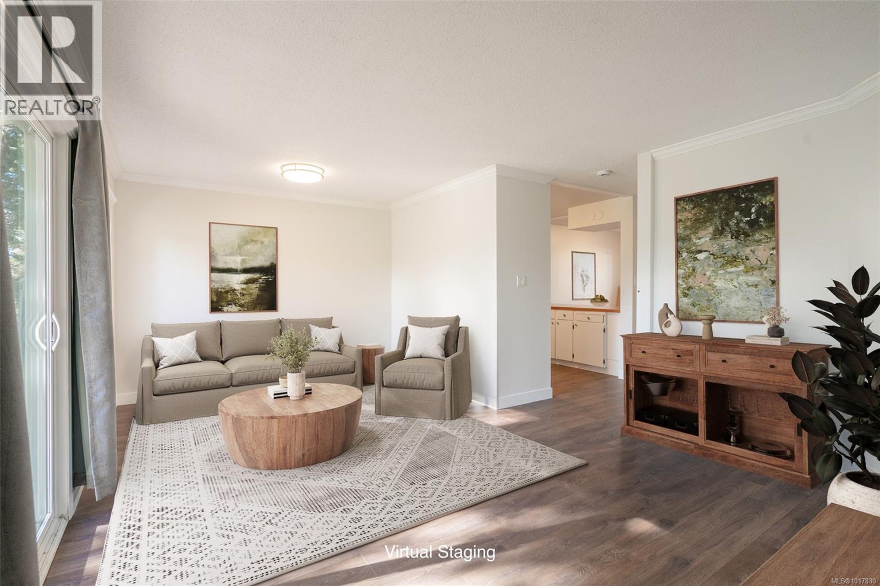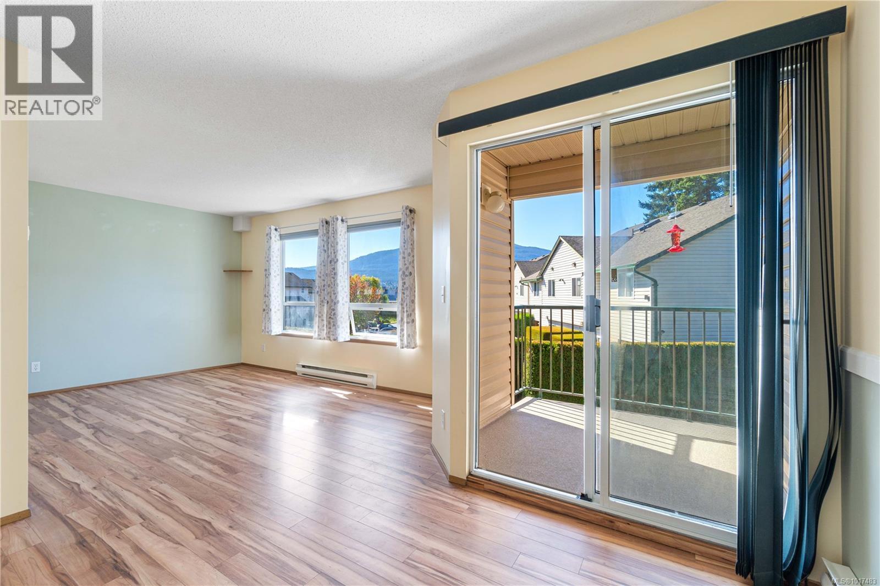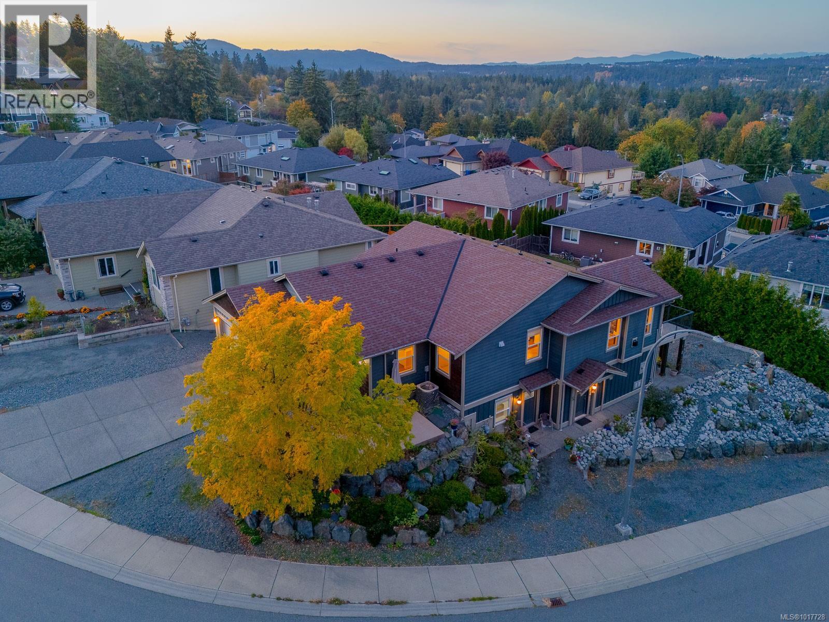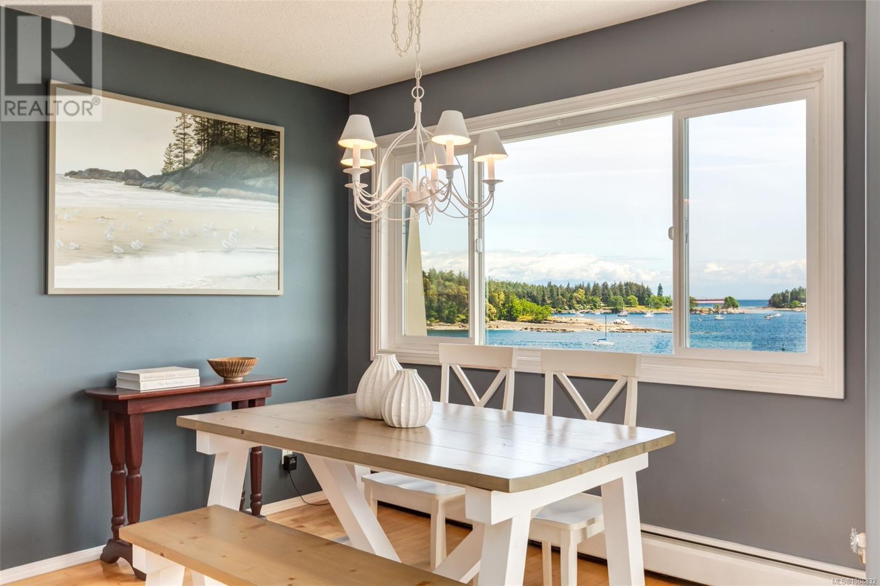
Highlights
Description
- Home value ($/Sqft)$543/Sqft
- Time on Houseful83 days
- Property typeSingle family
- Neighbourhood
- Median school Score
- Year built1968
- Mortgage payment
PANORAMIC OCEAN and mountain VIEWS from every room! This bright 2-bedroom, 1-bathroom condo offers unparalleled, unobstructed views of the ocean from the living room, dining area, and both bedrooms—truly a rare find! Wake up to the sound of the waves and enjoy stunning sunsets right from your own home. You can even enjoy fireworks displays and watching the boats in the harbour. The open-concept living and dining space is flooded with natural light and flows effortlessly to a generous balcony—perfect for your BBQ and enjoying the view with a cup of coffee or glass of wine. The primary bedroom features 2 closets and the 2nd bedroom has a built-in Murphy Bed for guests. This is coastal living at its finest, whether you're looking for a serene retreat or a stylish space to entertain. Includes 1 parking stall and a storage locker. Commuting to Vancouver is a breeze with easy access to the Seaplane terminal (fly to Vancouver in 20 mins!), BC Ferries, and the Hullo fast ferry, offering direct service to downtown Vancouver. Conveniently located close to beaches, cafes, and transit. The strata fee even includes heat and hot water ! A must-see for ocean lovers! all info approximate (id:63267)
Home overview
- Cooling None
- Heat type Hot water
- # parking spaces 1
- # full baths 1
- # total bathrooms 1.0
- # of above grade bedrooms 2
- Community features Pets not allowed, family oriented
- Subdivision Brechin hill
- View Ocean view
- Zoning description Multi-family
- Lot size (acres) 0.0
- Building size 1013
- Listing # 1008832
- Property sub type Single family residence
- Status Active
- Bathroom 1.753m X 2.261m
Level: Main - Living room 2.896m X 6.528m
Level: Main - Kitchen 2.896m X 4.724m
Level: Main - Balcony 3.658m X 1.524m
Level: Main - Bedroom 3.505m X 3.302m
Level: Main - Primary bedroom 3.962m X Measurements not available
Level: Main - Dining room 2.896m X 2.261m
Level: Main
- Listing source url Https://www.realtor.ca/real-estate/28672463/402-55-dawes-st-nanaimo-brechin-hill
- Listing type identifier Idx

$-843
/ Month







