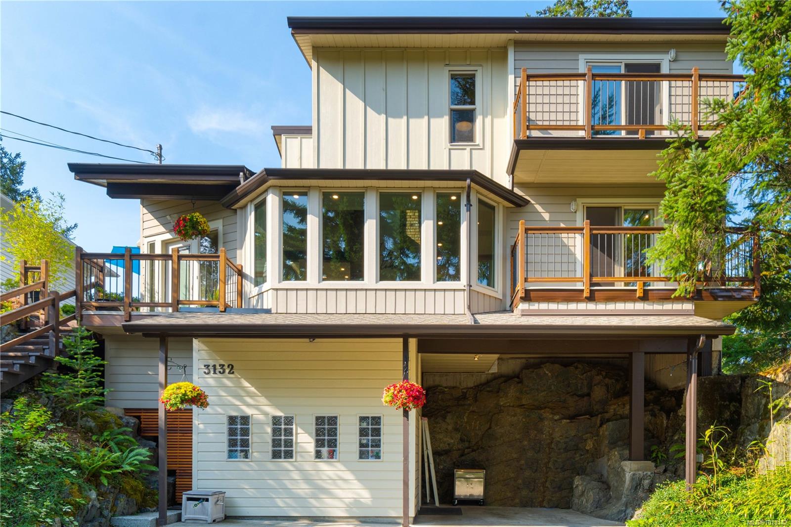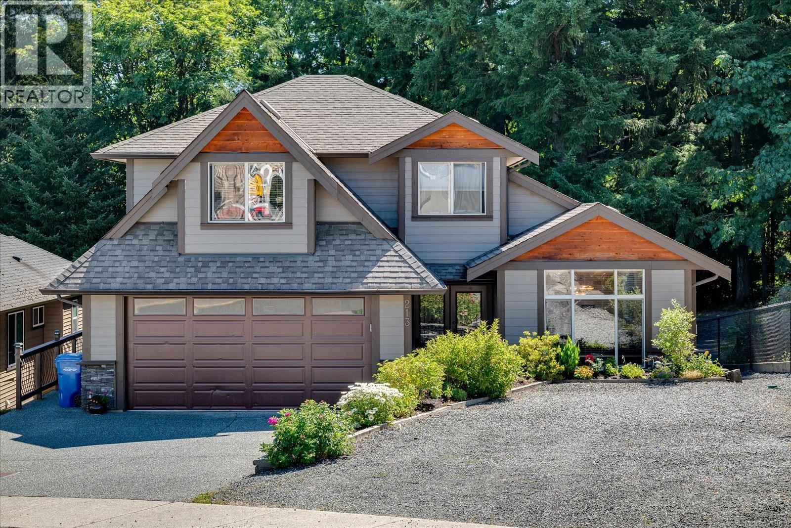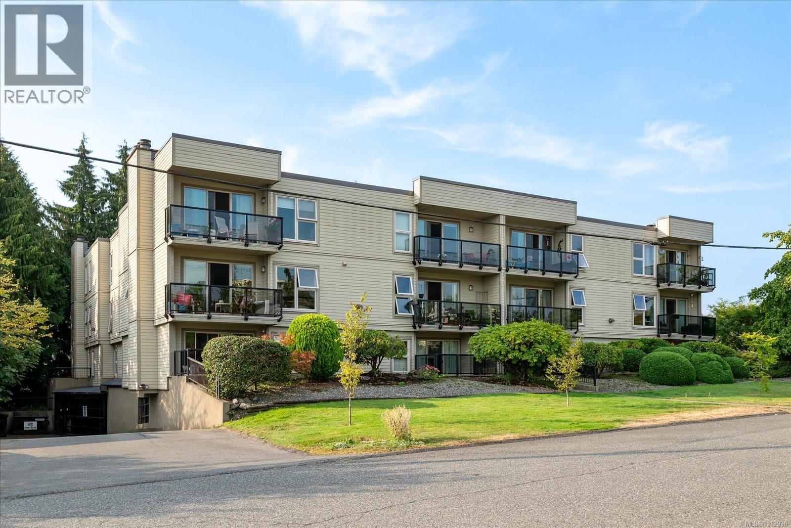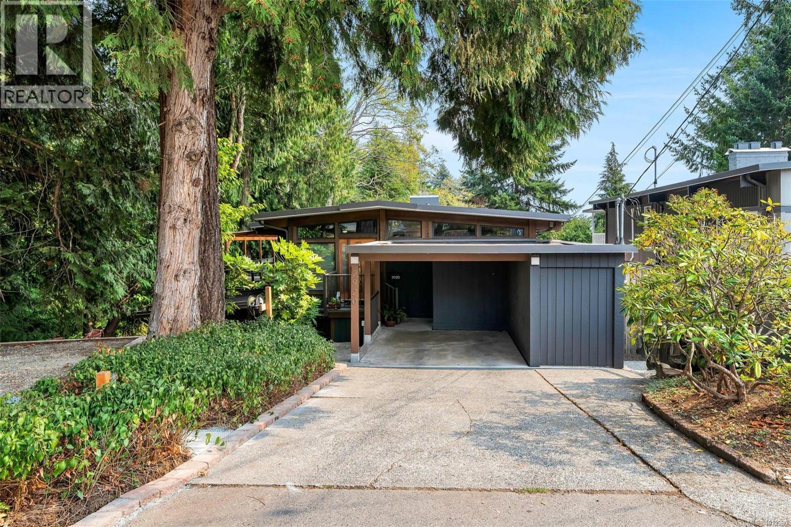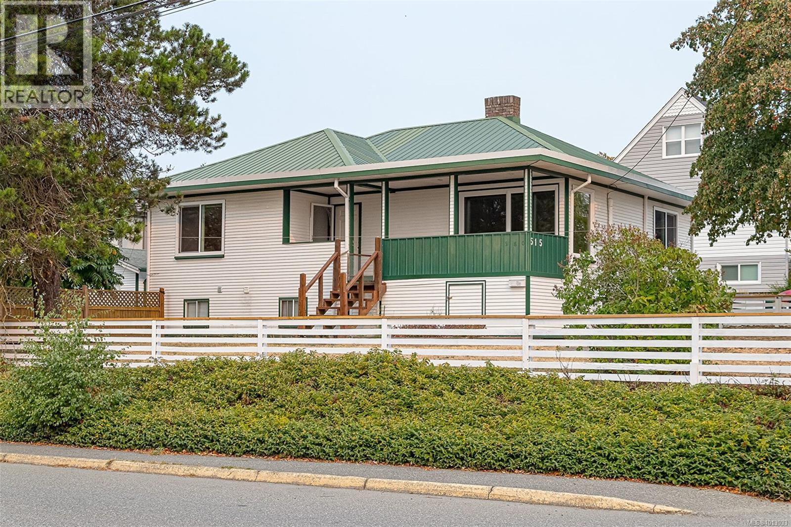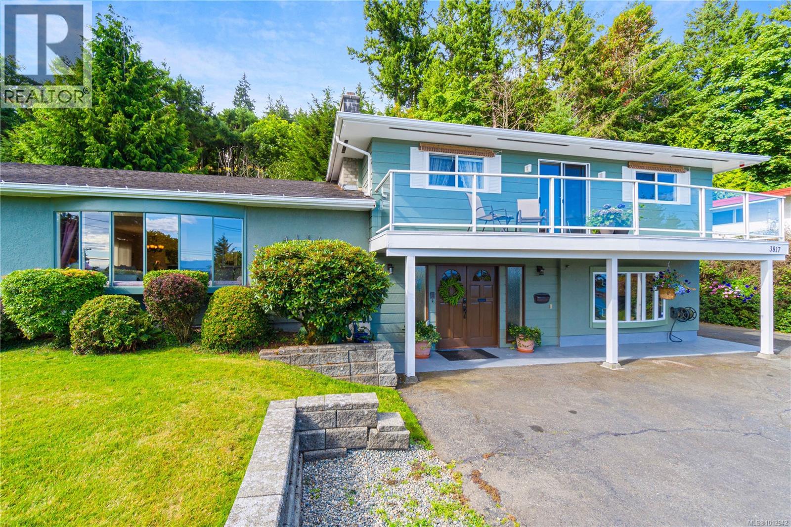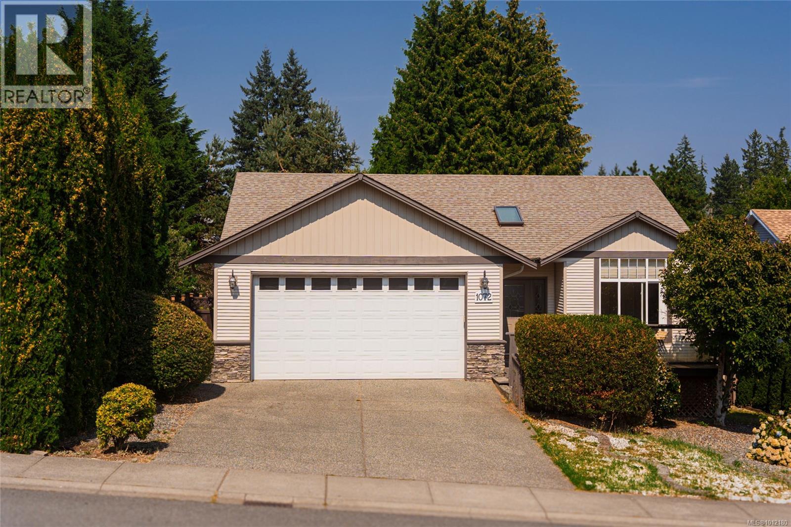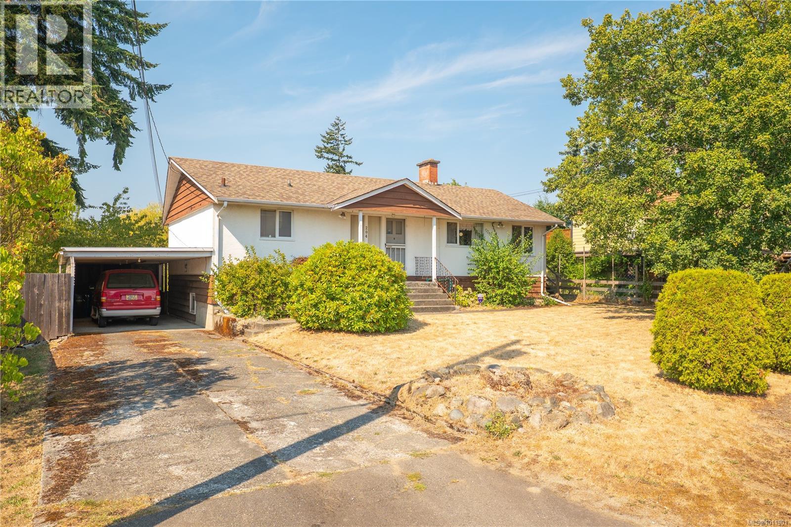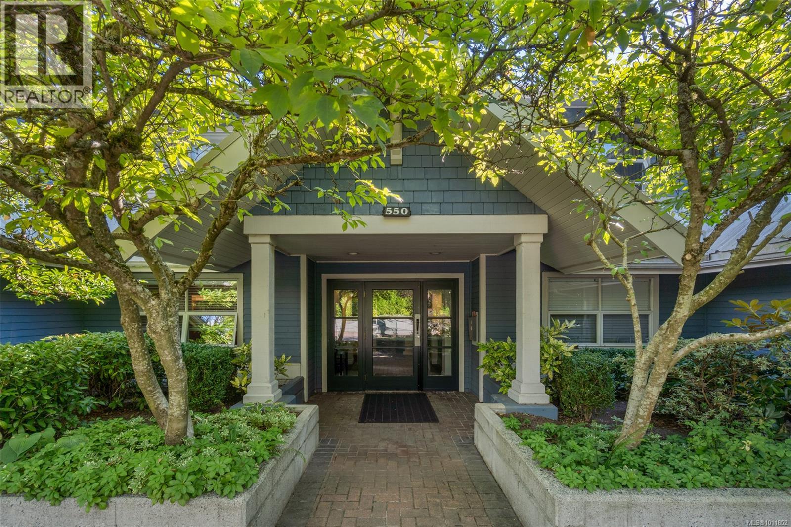
Highlights
Description
- Home value ($/Sqft)$527/Sqft
- Time on Houseful14 days
- Property typeSingle family
- StyleWestcoast
- Neighbourhood
- Median school Score
- Year built1993
- Mortgage payment
Imagine waking up in this amazing Newport Residence on Nanaimo's famous seawall in one of the largest condos in the building at 1610 sq ft. This rare open concept floor plan features a ocean facing balcony as well as a south facing patio for the morning + evening sun. Tastefully updated this beautiful home features hardwood maple flooring, heated tile flooring in the kitchen, quartz counters, updated gorgeous fireplace mantle with a new high end Valor gas FP. This spacious home features 3 bedrooms and 2 full baths There are 2 underground parking spaces one with a EV charging station + a large secure storage locker. Situated right on the seawall that takes you downtown to all those amazing amenities - restaurants, shopping, medical, Hullo fast ferry, Harbour Air Seaplanes, all within walking distance. Call your realtor to view. (id:63267)
Home overview
- Cooling None
- Heat source Electric, natural gas
- Heat type Baseboard heaters
- # parking spaces 2
- # full baths 2
- # total bathrooms 2.0
- # of above grade bedrooms 3
- Has fireplace (y/n) Yes
- Community features Pets allowed, family oriented
- Subdivision Newport residences
- View Ocean view
- Zoning description Multi-family
- Lot size (acres) 0.0
- Building size 1610
- Listing # 1011852
- Property sub type Single family residence
- Status Active
- 3.861m X 2.667m
Level: Main - Bedroom 4.572m X 3.632m
Level: Main - Balcony 3.15m X 2.642m
Level: Main - Dining nook 3.353m X 2.413m
Level: Main - Bedroom 3.912m X 3.378m
Level: Main - Storage 1.499m X 1.194m
Level: Main - Laundry 1.727m X 0.94m
Level: Main - Bathroom 4 - Piece
Level: Main - Dining room 4.14m X 3.378m
Level: Main - Ensuite 4 - Piece
Level: Main - Primary bedroom 4.521m X 4.318m
Level: Main - Kitchen 4.039m X 2.616m
Level: Main - Living room 4.597m X 4.343m
Level: Main
- Listing source url Https://www.realtor.ca/real-estate/28768935/305-550-blue-girl-way-nanaimo-brechin-hill
- Listing type identifier Idx

$-1,532
/ Month



