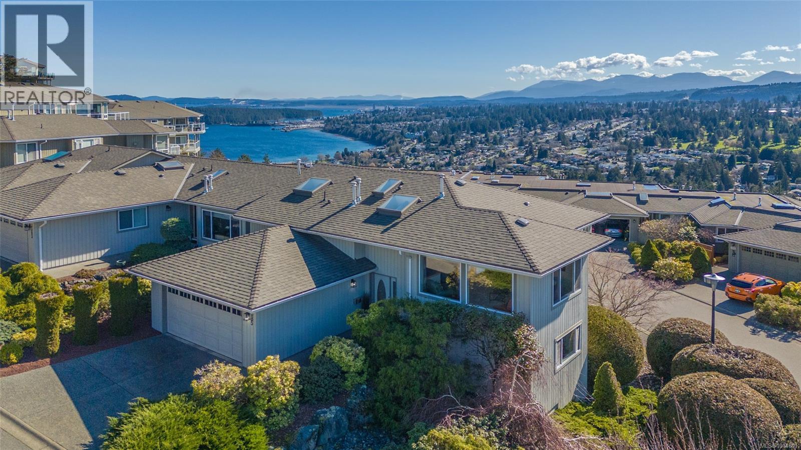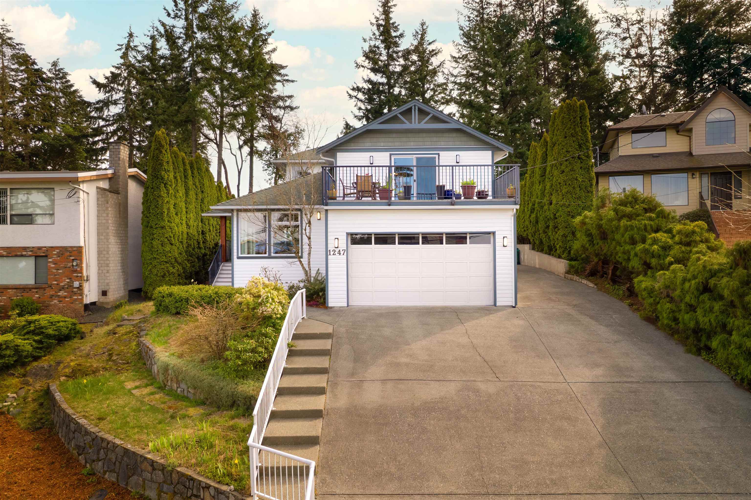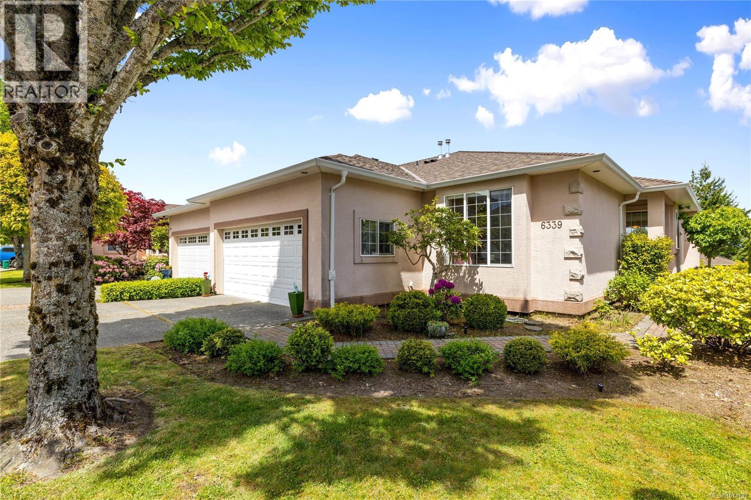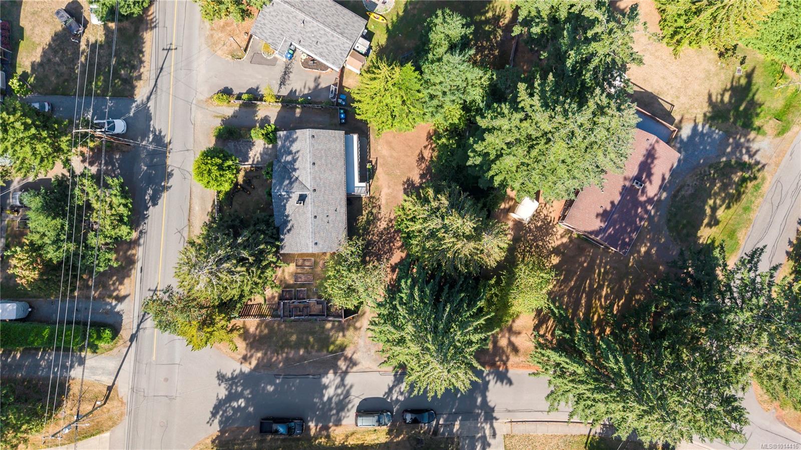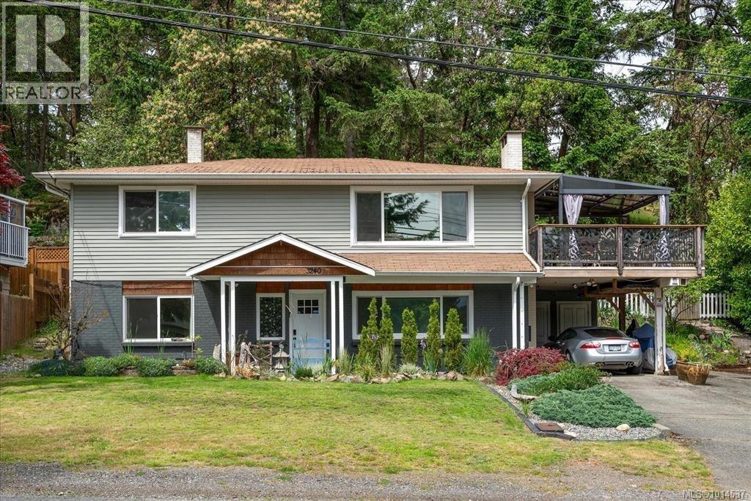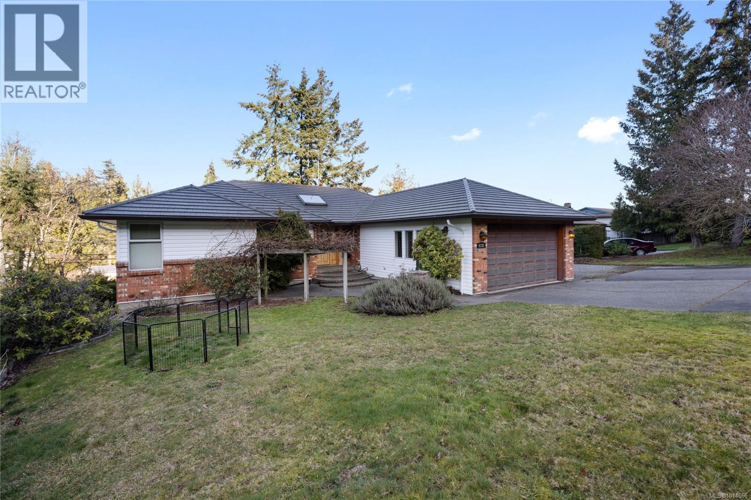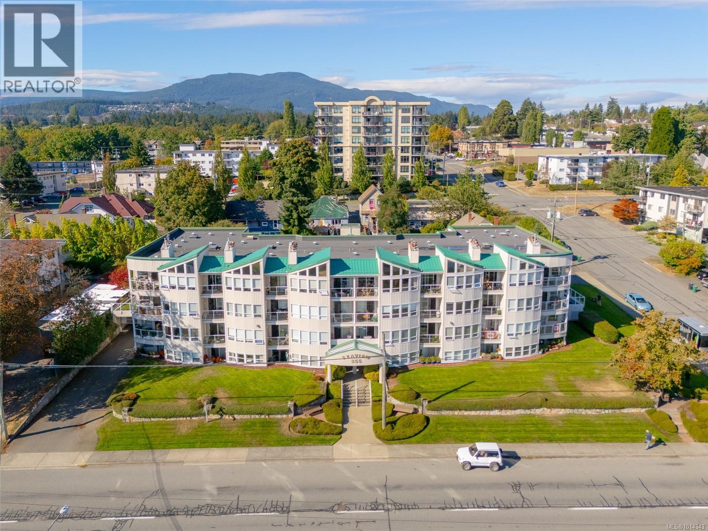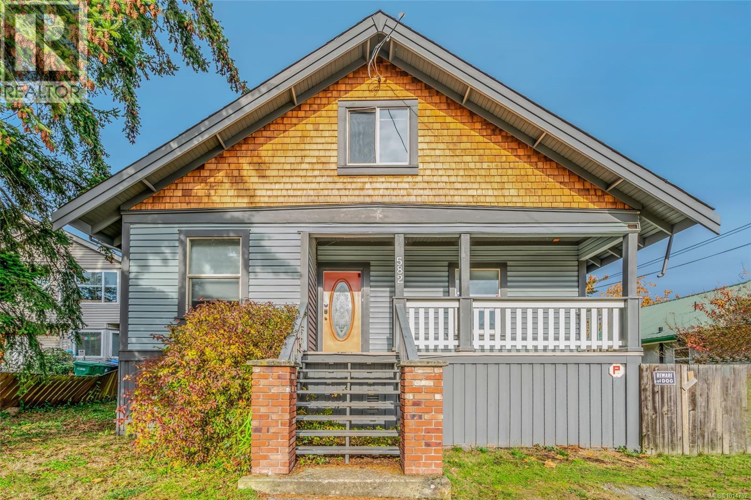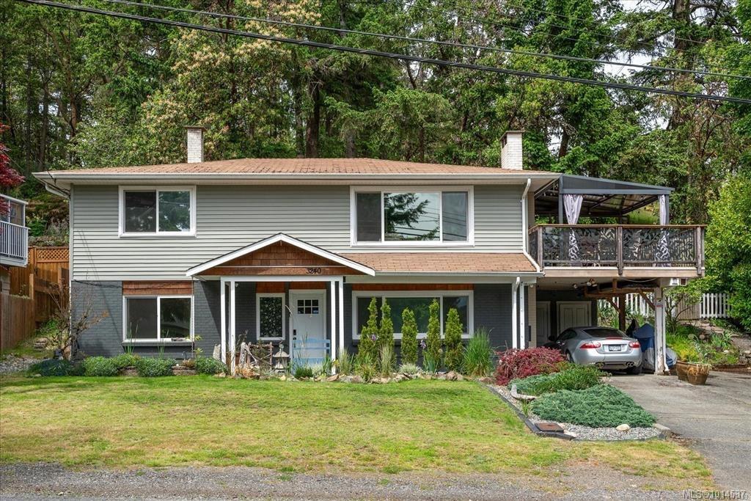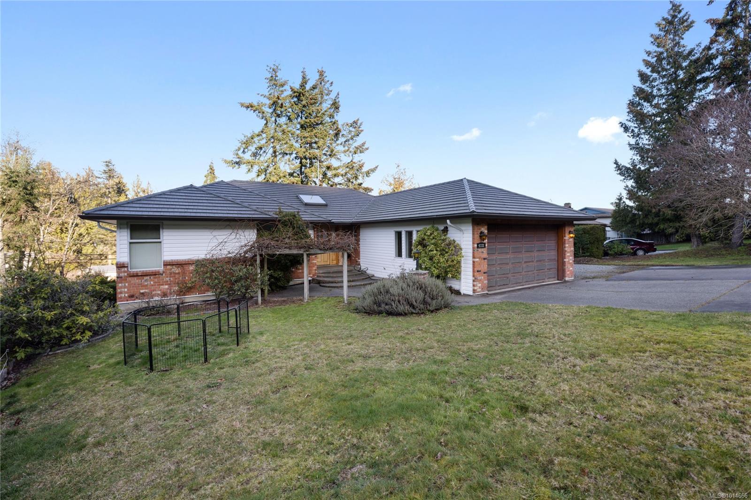- Houseful
- BC
- Nanaimo
- Pleasant Valley
- 5505 Godfrey Rd
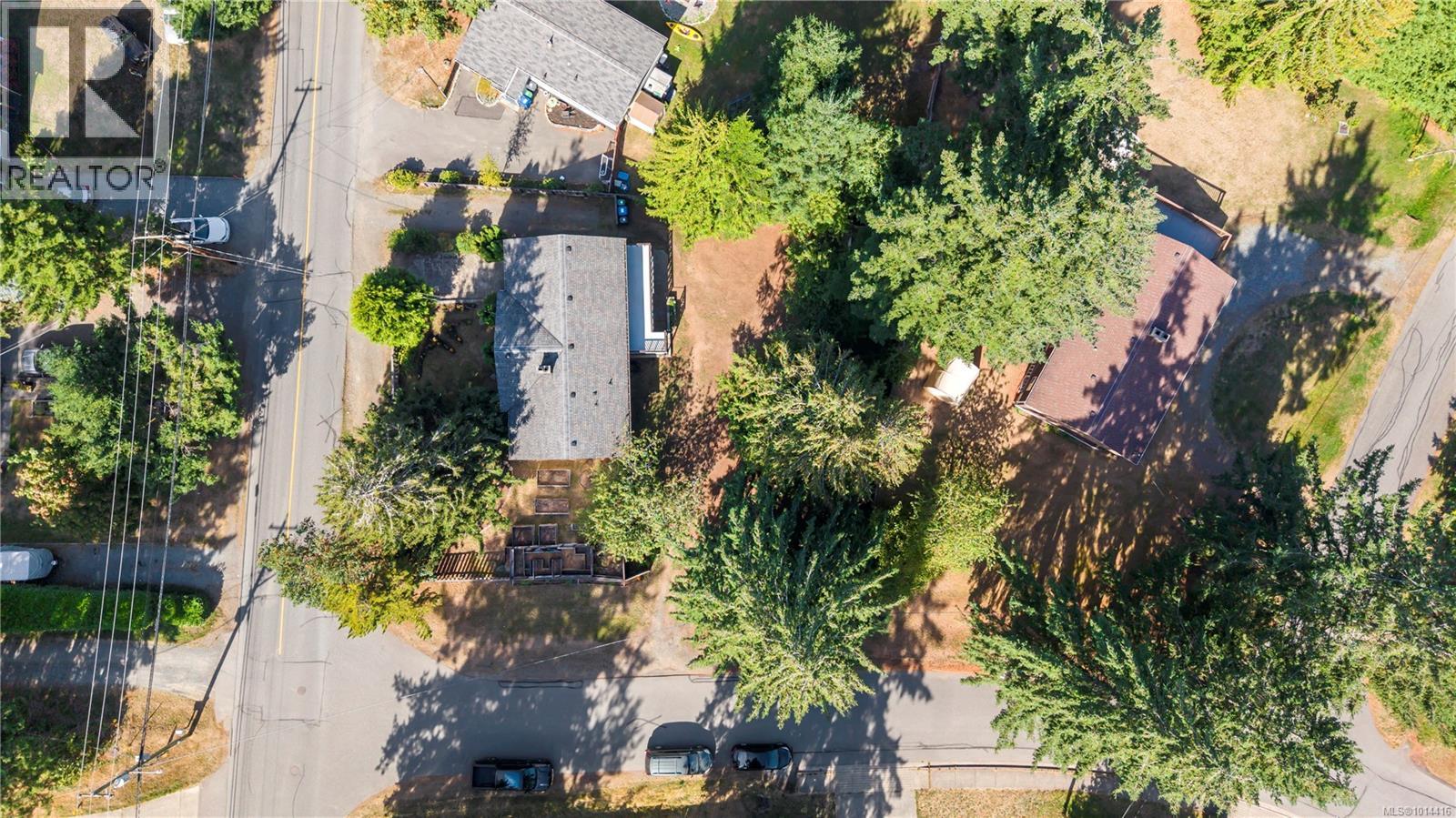
Highlights
Description
- Home value ($/Sqft)$304/Sqft
- Time on Housefulnew 1 hour
- Property typeSingle family
- Neighbourhood
- Median school Score
- Year built1969
- Mortgage payment
Located in Nanaimo’s highly desirable Pleasant Valley, this 4-bed, 2-bath home is a solid family residence or excellent investment property with endless potential. Set on an 11,716 sq ft corner lot, it offers privacy, a spacious yard, and room to add a carriage home or garage. With R5 zoning, future redevelopment of up to four units may be possible (buyer to verify with the City of Nanaimo), making this a smart long-term hold. Freshly painted inside, the home features 2 bedrooms and 1 bath on the main plus a bright sunroom, and a 2-bed, 1-bath suite below—ideal for extended family, guests, or generating rental income. A large single garage provides convenience, while the layout invites a few finishing touches to make it truly shine. Enjoy nearby schools, shopping, Brannen Lake, and the vibrant Metral Drive Corridor. Quick possession is available, and homes in this price range are exceptionally rare in Pleasant Valley—don’t miss this opportunity before it’s gone! (id:63267)
Home overview
- Cooling None
- Heat source Oil
- Heat type Forced air
- # parking spaces 1
- # full baths 2
- # total bathrooms 2.0
- # of above grade bedrooms 4
- Has fireplace (y/n) Yes
- Subdivision Pleasant valley
- Zoning description Residential
- Directions 1468135
- Lot dimensions 11716
- Lot size (acres) 0.27528197
- Building size 2137
- Listing # 1014416
- Property sub type Single family residence
- Status Active
- Bedroom 3.886m X 3.531m
Level: Lower - Other 2.007m X 2.591m
Level: Lower - Bathroom 1.905m X 1.753m
Level: Lower - Utility 2.616m X 3.708m
Level: Lower - Kitchen 3.048m X 3.226m
Level: Lower - Dining room 3.708m X 3.327m
Level: Lower - Living room 5.791m X 3.708m
Level: Lower - Bedroom 3.124m X 3.429m
Level: Lower - 7.899m X 3.302m
Level: Lower - 1.956m X 1.041m
Level: Main - Bedroom 2.896m X 3.124m
Level: Main - Living room 5.766m X 3.81m
Level: Main - Porch 6.96m X 1.245m
Level: Main - Other 3.048m X 2.184m
Level: Main - Bathroom 4 - Piece
Level: Main - Primary bedroom 3.886m X 3.099m
Level: Main - Kitchen 3.886m X 3.15m
Level: Main - Dining room 2.794m X 3.531m
Level: Main - Sunroom 3.607m X 7.061m
Level: Main
- Listing source url Https://www.realtor.ca/real-estate/28902069/5505-godfrey-rd-nanaimo-pleasant-valley
- Listing type identifier Idx

$-1,733
/ Month

