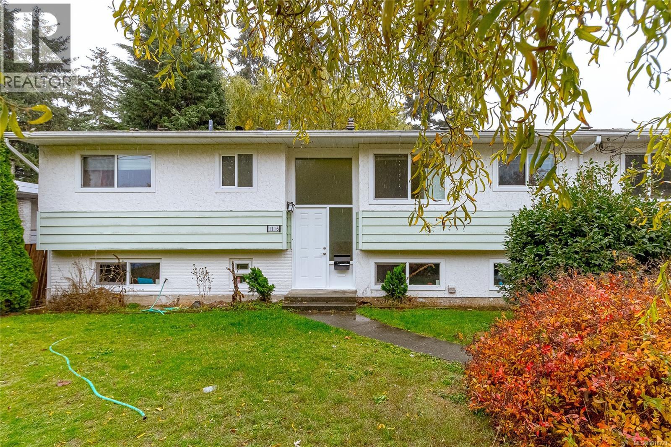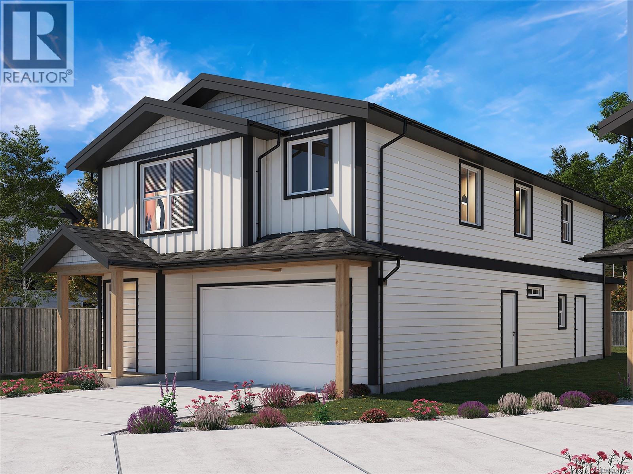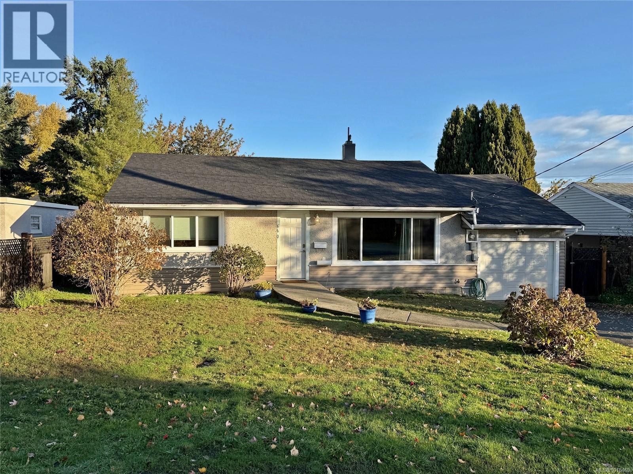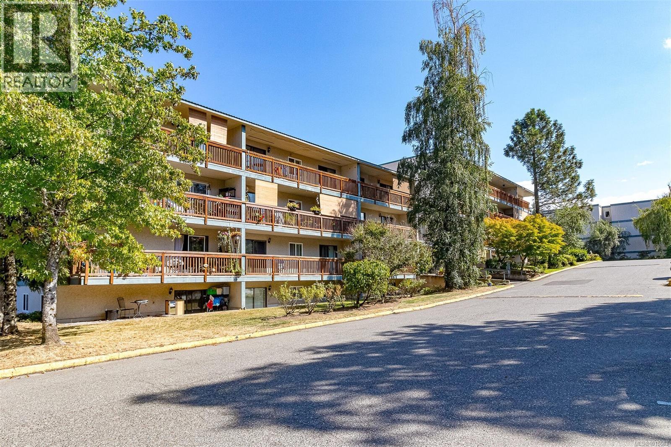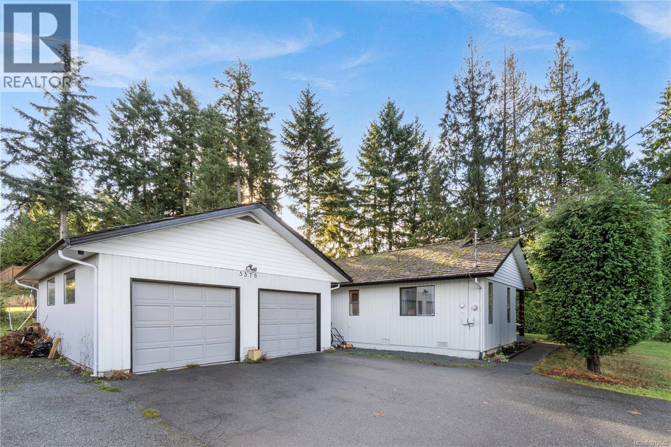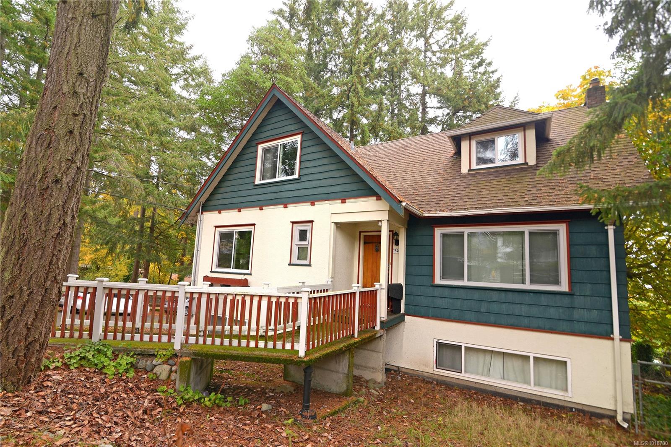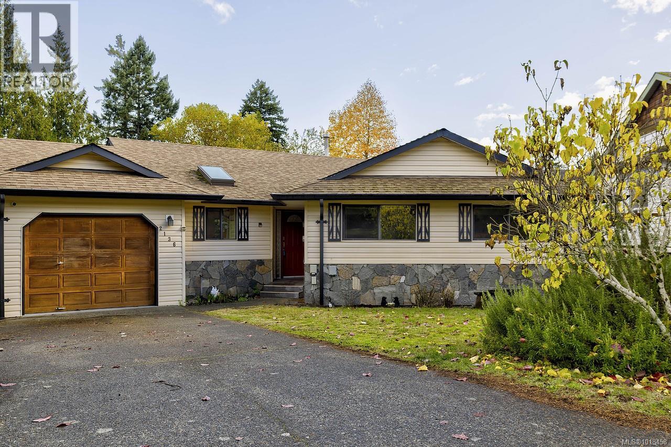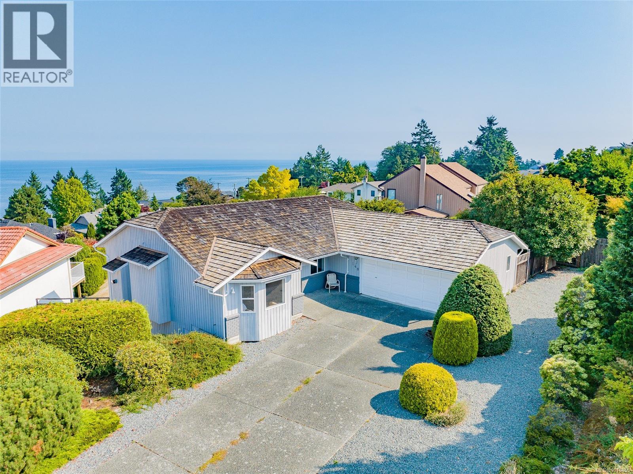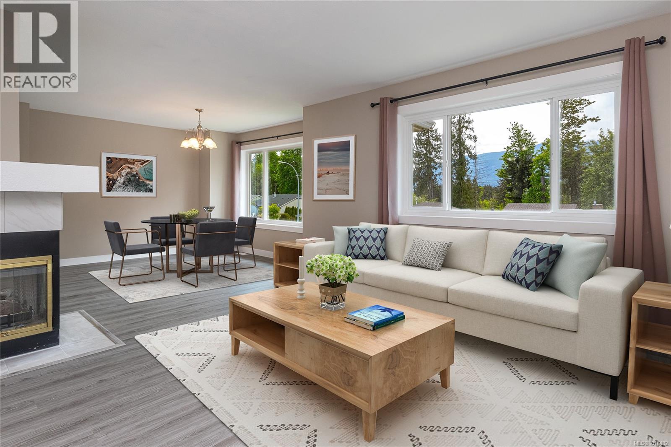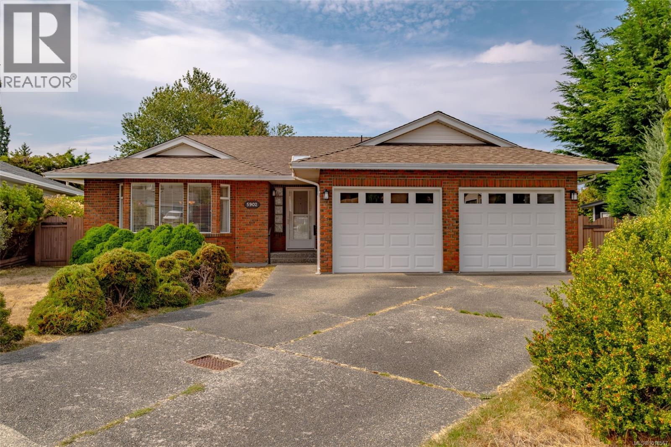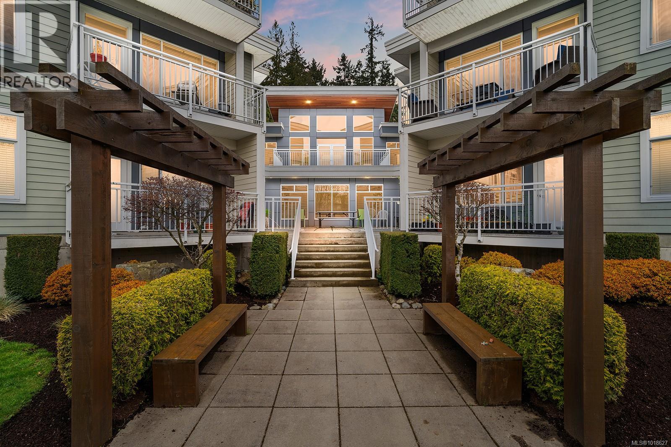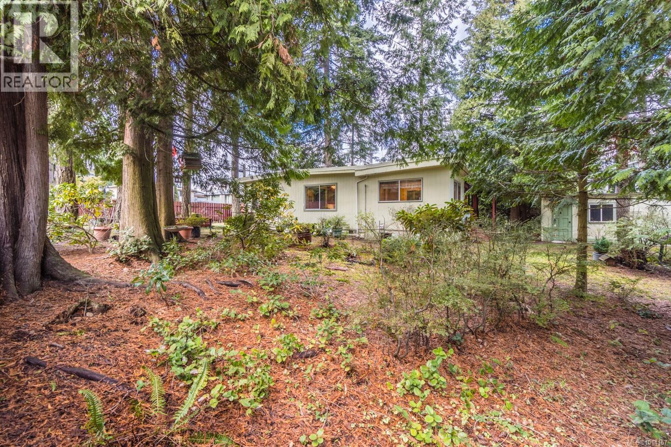
Highlights
Description
- Home value ($/Sqft)$739/Sqft
- Time on Houseful47 days
- Property typeSingle family
- StyleCottage,cabin
- Median school Score
- Year built1967
- Mortgage payment
Rarely available, R5 zoing lot provides significant development potential & outstanding flexibility. This meticulously maintained residence is situated on an expansive 14,810 sq ft lot in one of Nanaimo’s most sought-after neighborhoods. Offering over 1,000 sq ft of comfortable living space, the home blends original charm with tasteful updates, including refreshed kitchen cabinetry. The open-concept living and dining area features a classic fireplace, while a thoughtfully designed rear addition creates a bright and functional laundry/mudroom with direct access to a generous covered deck—ideal for year-round entertaining. Just a few minutes' walk to both levels of schools, shopping, dining, recreation & beach access, this offering presents an exceptional combination of location, lot size & future potential. Properties of this caliber & scale are seldom available in the North End. All measurements are approximate and should be verified if important. (id:63267)
Home overview
- Cooling None
- Heat type Baseboard heaters
- # parking spaces 2
- Has garage (y/n) Yes
- # full baths 1
- # total bathrooms 1.0
- # of above grade bedrooms 2
- Subdivision North nanaimo
- Zoning description Residential
- Lot dimensions 14810
- Lot size (acres) 0.34797934
- Building size 1082
- Listing # 1014157
- Property sub type Single family residence
- Status Active
- Kitchen 3.861m X 3.81m
Level: Main - Dining room 3.505m X 2.896m
Level: Main - Laundry 3.505m X 3.378m
Level: Main - Bedroom 2.769m X 2.769m
Level: Main - Bathroom 4 - Piece
Level: Main - Primary bedroom 4.039m X 3.454m
Level: Main - Living room 4.826m X 3.429m
Level: Main - 2.311m X 1.346m
Level: Main
- Listing source url Https://www.realtor.ca/real-estate/28871637/5515-turner-rd-nanaimo-north-nanaimo
- Listing type identifier Idx

$-2,133
/ Month

