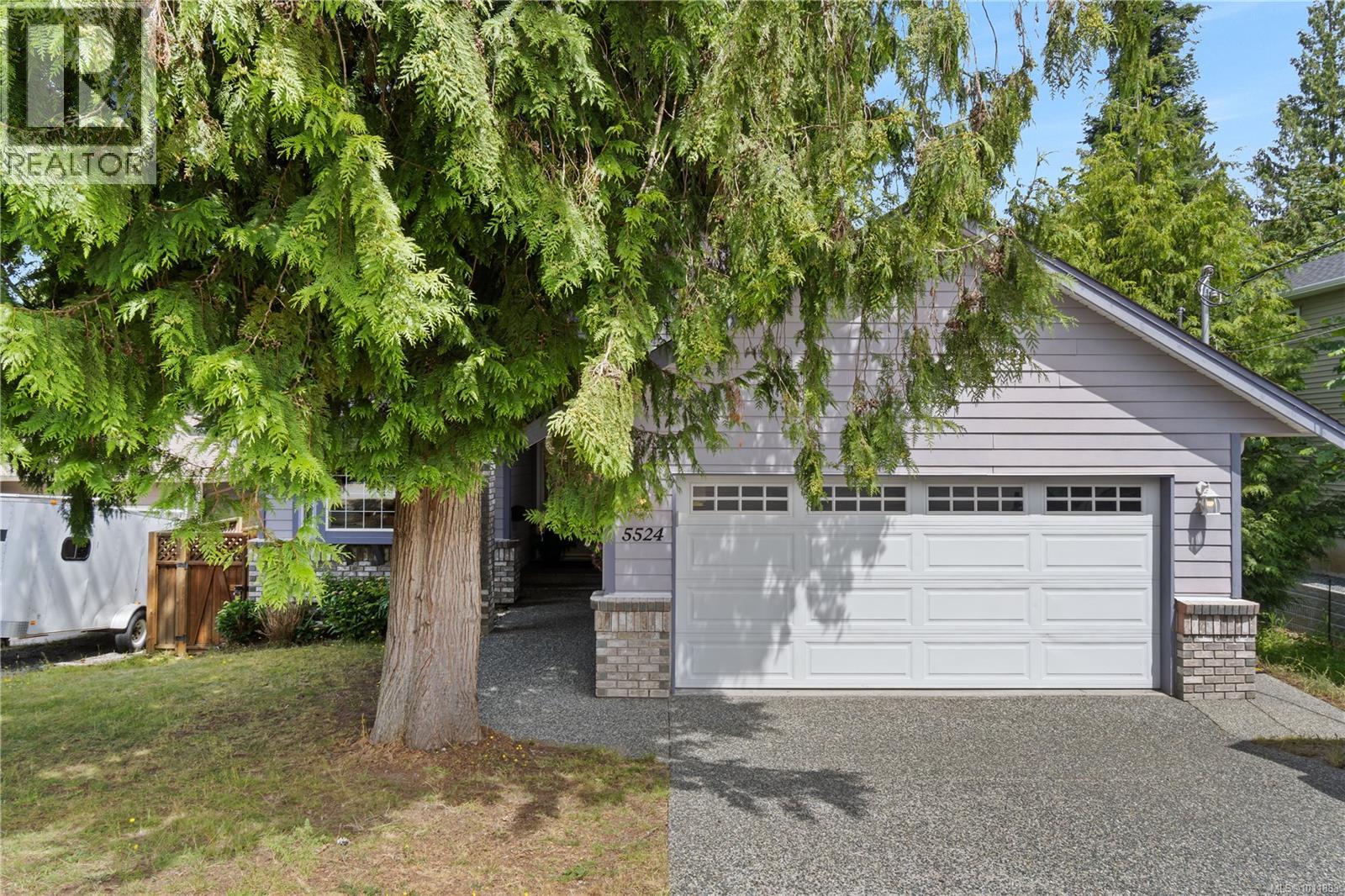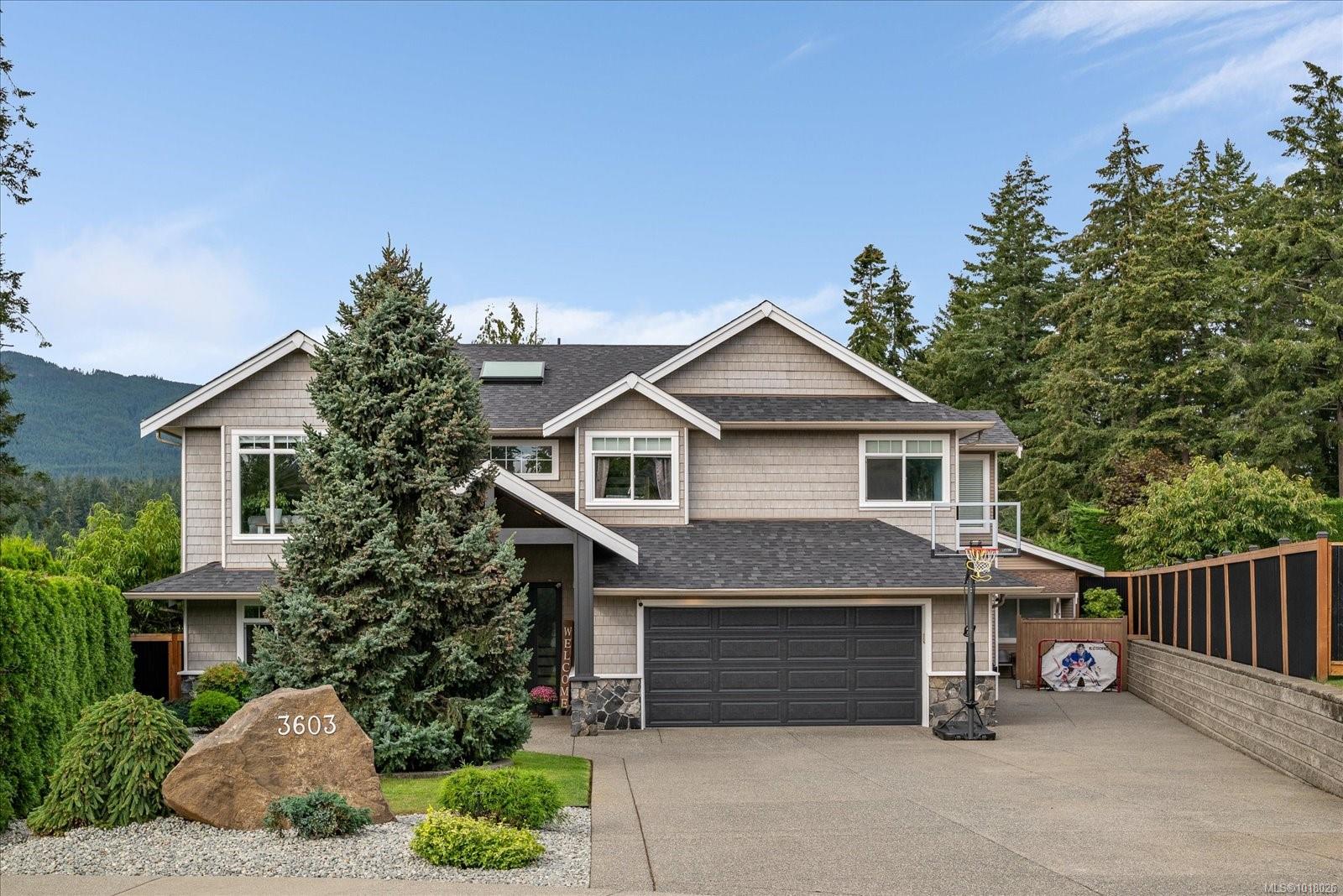- Houseful
- BC
- Nanaimo
- Pleasant Valley
- 5524 Avro Way

Highlights
Description
- Home value ($/Sqft)$377/Sqft
- Time on Houseful55 days
- Property typeSingle family
- Neighbourhood
- Median school Score
- Year built2002
- Mortgage payment
This versatile Brannen Lake level-entry home with a walk-out basement offers a flexible and unique floor plan, perfect for multi-generational living, savvy investors, or buyers seeking a mortgage helpers. The main level features an open-concept living space with updated neutral finishes, three spacious bedrooms, and easy-care cork flooring. Downstairs, you'll find a den plus an additional kitchen and laundry as well as a self-contained 2-bedroom suite—ideal for extended family or rental potential. Enjoy outdoor living with a generous upper deck and a large lower patio complete with a hot tub, all overlooking your expansive, private backyard. The home is located on a quiet street just steps from the Parkway Trail and only a 5-minute walk to swimming, boating, and fishing at Brannen Lake. A children's playground is nearby, and schools are within easy reach and the Black Bear Pub. All data and measurements are approximate and should be verified by buyers if deemed important. (id:63267)
Home overview
- Cooling None
- Heat source Electric
- Heat type Baseboard heaters
- # parking spaces 4
- # full baths 4
- # total bathrooms 4.0
- # of above grade bedrooms 5
- Has fireplace (y/n) Yes
- Subdivision Pleasant valley
- Zoning description Residential
- Lot dimensions 7225
- Lot size (acres) 0.16976033
- Building size 2572
- Listing # 1011883
- Property sub type Single family residence
- Status Active
- Kitchen 4.039m X 2.54m
Level: Lower - Bedroom 2.21m X 2.032m
Level: Lower - Living room 3.505m X 3.175m
Level: Lower - Bathroom 4 - Piece
Level: Lower - Den 3.226m X 2.388m
Level: Lower - Bathroom 3 - Piece
Level: Lower - Kitchen 2.565m X 1.88m
Level: Lower - Bedroom 3.124m X 2.896m
Level: Lower - Recreational room 3.962m X Measurements not available
Level: Lower - Laundry 1.702m X 1.549m
Level: Main - Bedroom 3.327m X 2.819m
Level: Main - Bedroom 3.302m X 2.769m
Level: Main - Kitchen 3.454m X 3.378m
Level: Main - Measurements not available X 1.829m
Level: Main - Ensuite 3 - Piece
Level: Main - Living room 4.851m X 4.775m
Level: Main - Primary bedroom 3.912m X 3.81m
Level: Main - Bathroom 4 - Piece
Level: Main - Dining room 3.2m X 2.565m
Level: Main
- Listing source url Https://www.realtor.ca/real-estate/28780874/5524-avro-way-nanaimo-pleasant-valley
- Listing type identifier Idx

$-2,584
/ Month












