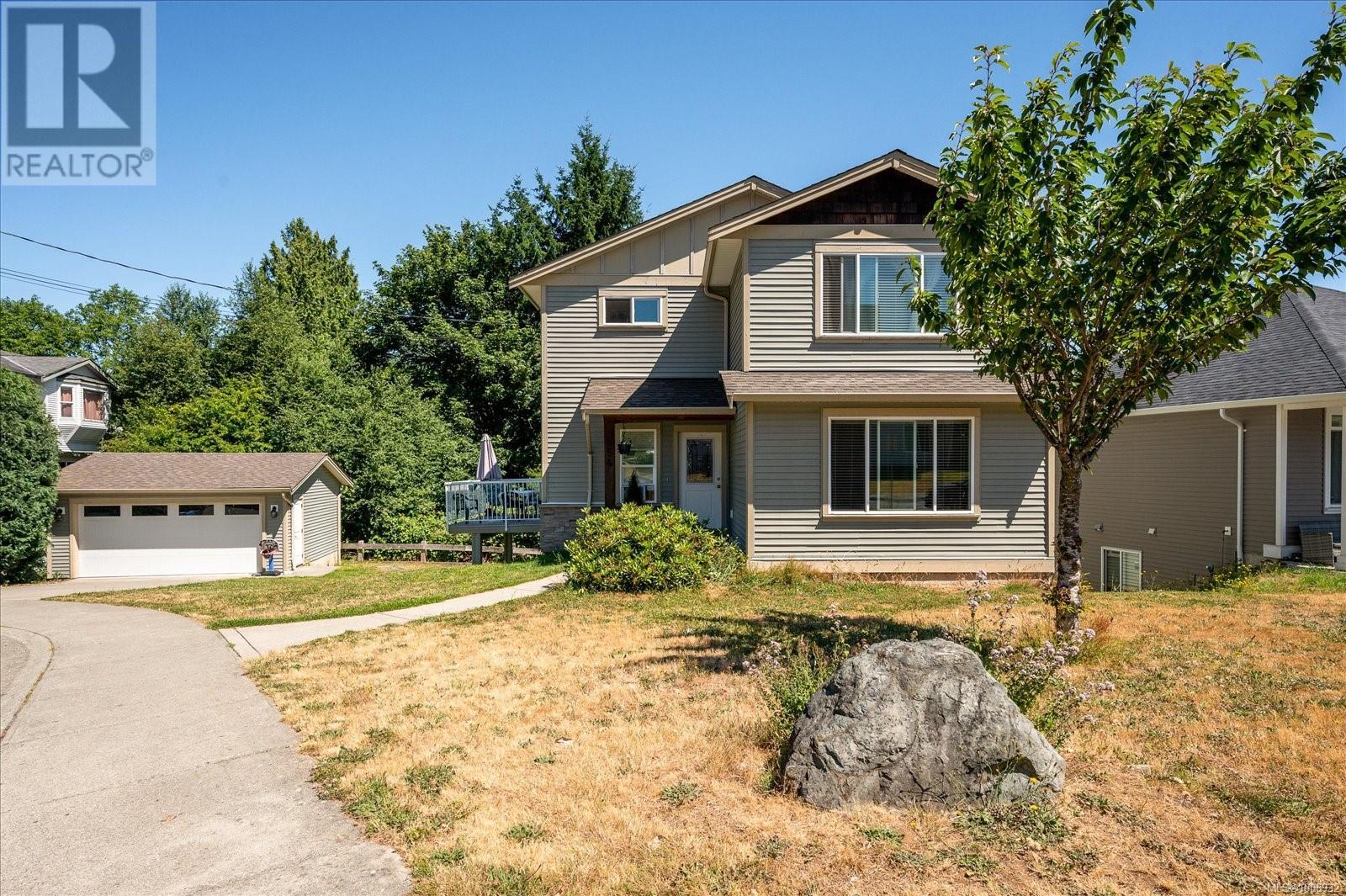
554 Armishaw Rd
554 Armishaw Rd
Highlights
Description
- Home value ($/Sqft)$351/Sqft
- Time on Houseful105 days
- Property typeSingle family
- Median school Score
- Year built2014
- Mortgage payment
Welcome to this thoughtfully designed home on a corner lot backing onto the green space of Howard Ave Park. This property offers exceptional value for families, investors, or future development. With 2,700 sqft over three levels, the main residence features 3 bedrooms and 3 bathrooms, including a spacious primary suite with walk-in closet and ensuite. The open-concept main level boasts a stylish kitchen with quartz countertops, large island, and seamless flow into the dining area and bright living room with cozy gas fireplace and access to a west-facing deck—perfect for entertaining. The walk-out lower level includes a legal 2-bedroom, 1-bath suite—ideal as a mortgage helper. Additional features include a detached garage and R5 zoning with potential (buyer to verify) for a carriage house. The yard is lined with mature fruit trees. Conveniently located near VIU, schools, shopping, parks, and transit, this rare offering blends comfort, functionality, and long-term potential. (id:63267)
Home overview
- Cooling None
- Heat source Electric
- Heat type Baseboard heaters
- # parking spaces 4
- Has garage (y/n) Yes
- # full baths 4
- # total bathrooms 4.0
- # of above grade bedrooms 5
- Has fireplace (y/n) Yes
- Subdivision University district
- Zoning description Residential
- Lot dimensions 6098
- Lot size (acres) 0.14328007
- Building size 2709
- Listing # 1006932
- Property sub type Single family residence
- Status Active
- Primary bedroom 4.902m X 4.394m
Level: 2nd - Bathroom 4 - Piece
Level: 2nd - Bedroom 3.937m X 3.226m
Level: 2nd - Bathroom 3 - Piece
Level: 2nd - Bedroom 4.039m X 3.277m
Level: 2nd - Bathroom 4 - Piece
Level: Lower - Bedroom Measurements not available X 3.353m
Level: Lower - Living room 4.597m X 4.039m
Level: Lower - Kitchen 3.48m X 2.769m
Level: Lower - Bedroom 3.378m X 2.946m
Level: Lower - Living room 4.394m X 3.556m
Level: Main - Bathroom 2 - Piece
Level: Main - Family room 4.724m X 4.216m
Level: Main - 3.861m X 1.6m
Level: Main - Dining room 3.48m X 2.946m
Level: Main - Kitchen 3.48m X 2.896m
Level: Main
- Listing source url Https://www.realtor.ca/real-estate/28578059/554-armishaw-rd-nanaimo-university-district
- Listing type identifier Idx

$-2,533
/ Month












