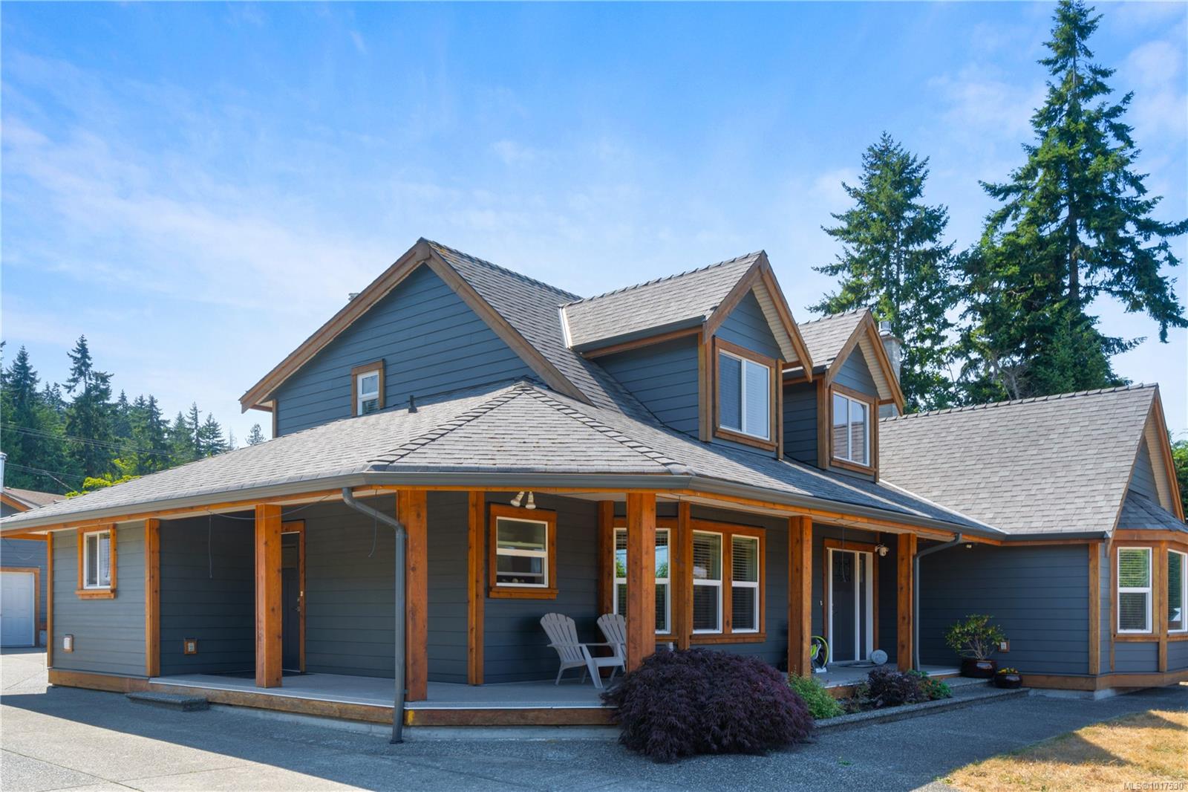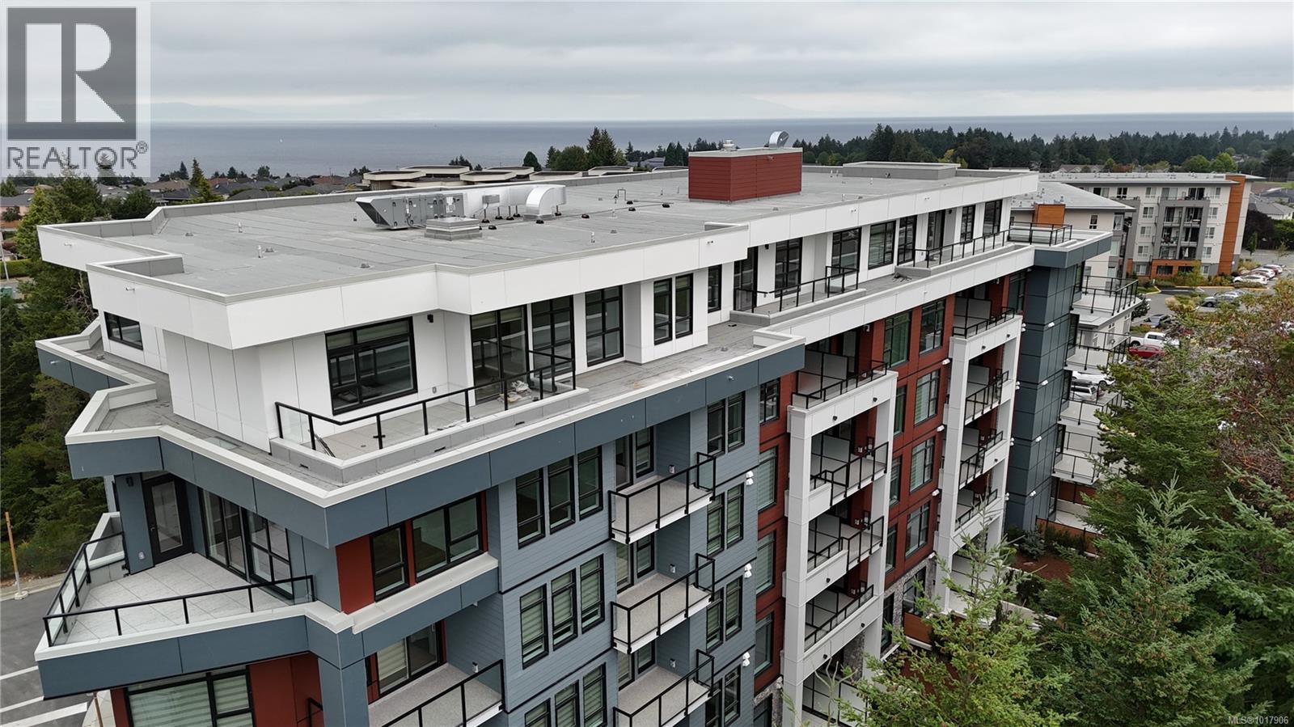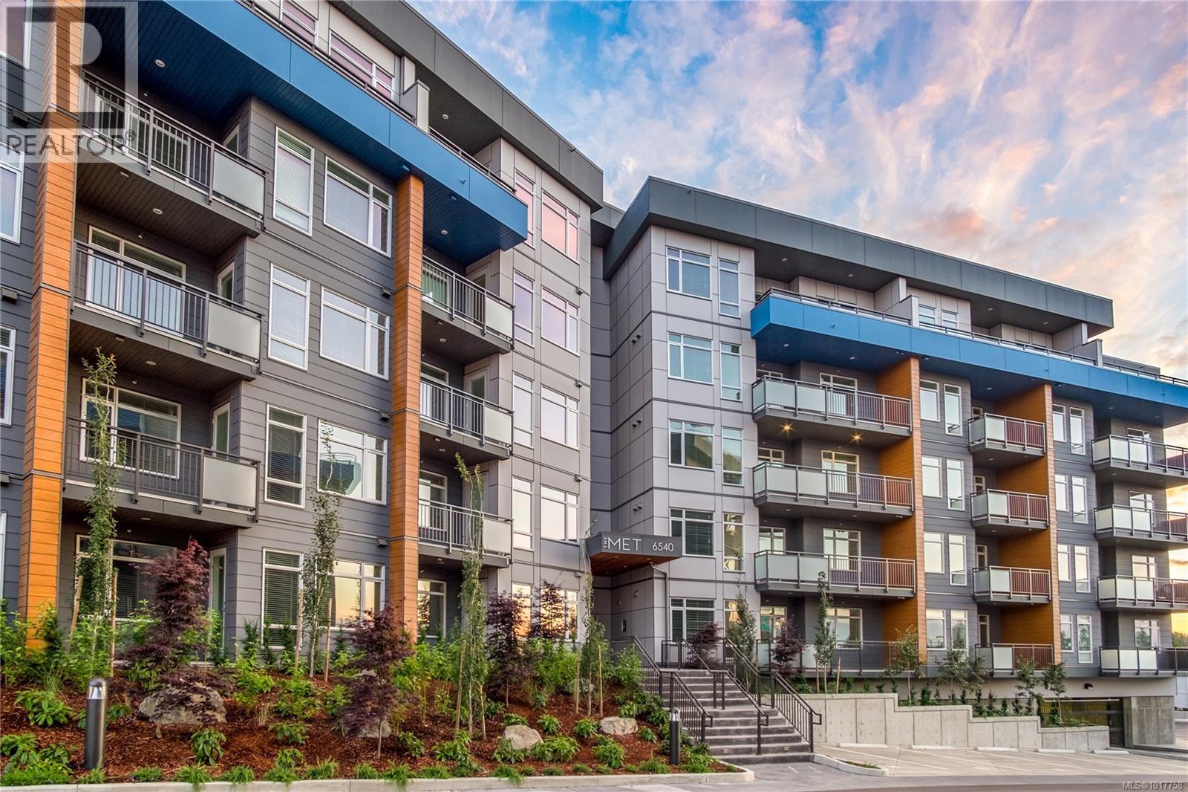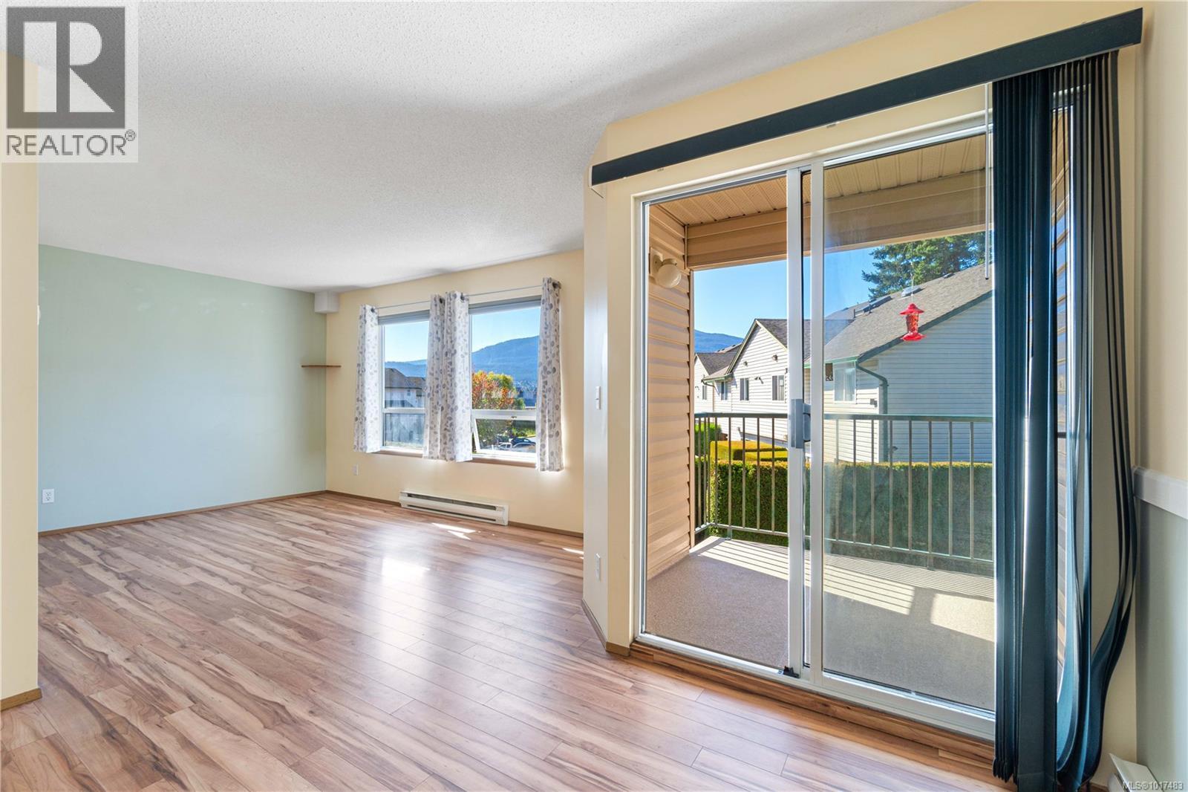
Highlights
Description
- Home value ($/Sqft)$466/Sqft
- Time on Housefulnew 7 days
- Property typeResidential
- Median school Score
- Lot size9,583 Sqft
- Year built1992
- Garage spaces2
- Mortgage payment
Rare opportunity in desirable North Nanaimo, Beautiful home with detached garage & lots of parking, fully fenced & gated mini estate, this is a very well laid out home with main level living and bedrooms up, the home is 2356 sq/ft with a 634 sq/ft garage with loft above, inside you will find a great office/den, a large living room with vaulted ceiling, a fully updated kitchen very well designed, the dining area separates the kitchen from the massive family room with gas fireplace, both dinning area and family room have access to the southern exposure deck off the back for entertaining or relaxing, the main floor host the full laundry room & 3 Piece bathroom, upstairs the primary bedroom offer ensuite with soaker tub & Walk-in closet, 2 more bedrooms & 4 piece bathroom. The detached garage has a loft with separate entry, lots of parking for your toys, greenhouse garden area storage shed, there is also a second driveway for more parking. Close to all amenities & recreation
Home overview
- Cooling Air conditioning
- Heat type Electric, forced air
- Sewer/ septic Sewer connected
- Construction materials Frame wood, insulation: ceiling, insulation: walls, wood
- Foundation Concrete perimeter
- Roof Fibreglass shingle
- Exterior features Balcony/patio, fencing: full
- # garage spaces 2
- # parking spaces 8
- Has garage (y/n) Yes
- Parking desc Additional parking, garage double, rv access/parking
- # total bathrooms 3.0
- # of above grade bedrooms 3
- # of rooms 19
- Flooring Mixed
- Has fireplace (y/n) Yes
- Laundry information In house
- Interior features Breakfast nook, soaker tub
- County Nanaimo city of
- Area Nanaimo
- Water source Municipal
- Zoning description Residential
- Exposure Northwest
- Lot desc Landscaped, recreation nearby, shopping nearby
- Lot size (acres) 0.22
- Basement information Crawl space
- Building size 2356
- Mls® # 1017530
- Property sub type Single family residence
- Status Active
- Virtual tour
- Tax year 2025
- Second: 1.905m X 1.778m
Level: 2nd - Ensuite Second
Level: 2nd - Primary bedroom Second: 4.216m X 3.912m
Level: 2nd - Bedroom Second: 3.988m X 2.921m
Level: 2nd - Loft Second: 7.112m X 2.997m
Level: 2nd - Bedroom Second: 4.343m X 3.505m
Level: 2nd - Bathroom Second
Level: 2nd - Main: 2.235m X 1.422m
Level: Main - Dining room Main: 4.166m X 2.515m
Level: Main - Den Main: 3.835m X 3.226m
Level: Main - Main: 4.496m X 3.581m
Level: Main - Family room Main: 7.264m X 4.674m
Level: Main - Living room Main: 4.801m X 4.724m
Level: Main - Main: 7.087m X 6.985m
Level: Main - Laundry Main: 2.743m X 2.692m
Level: Main - Bathroom Main
Level: Main - Kitchen Main: 3.658m X 3.607m
Level: Main - Main: 4.496m X 3.658m
Level: Main - Porch Main: 4.547m X 2.261m
Level: Main
- Listing type identifier Idx

$-2,931
/ Month












