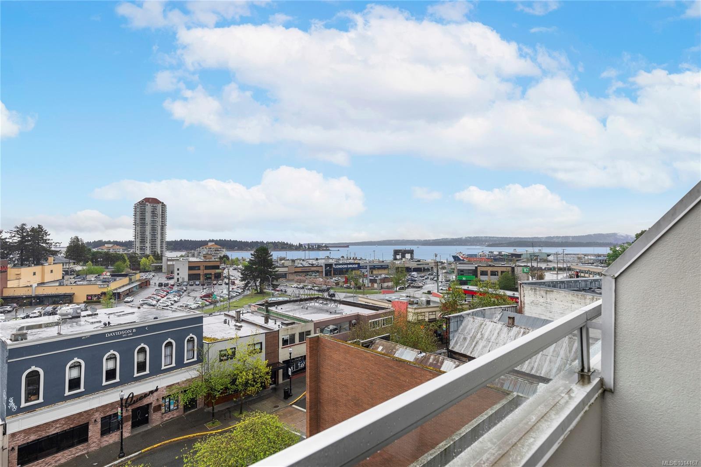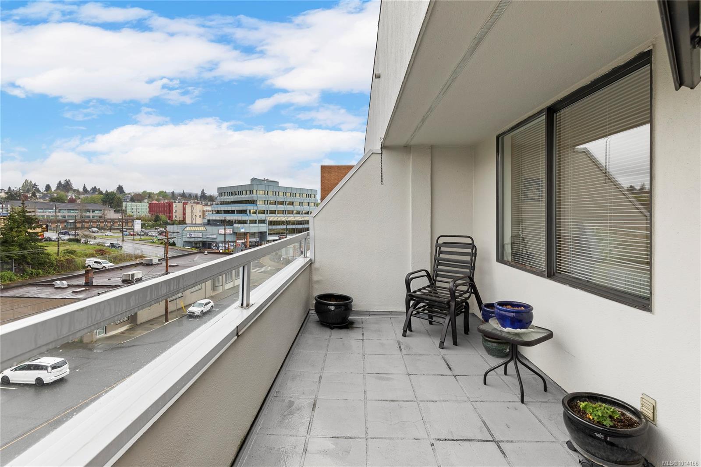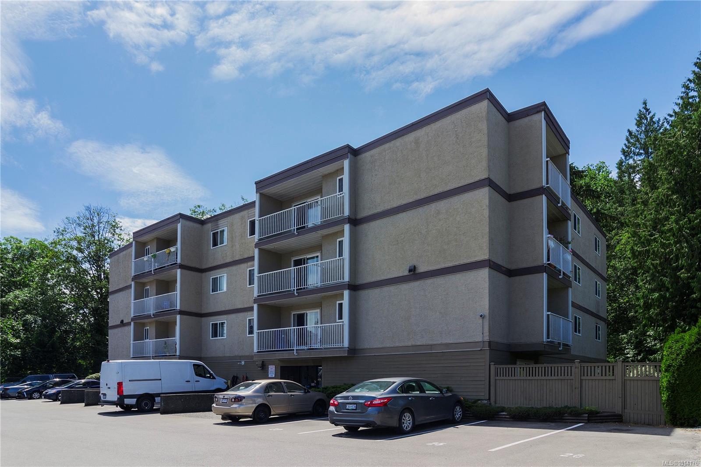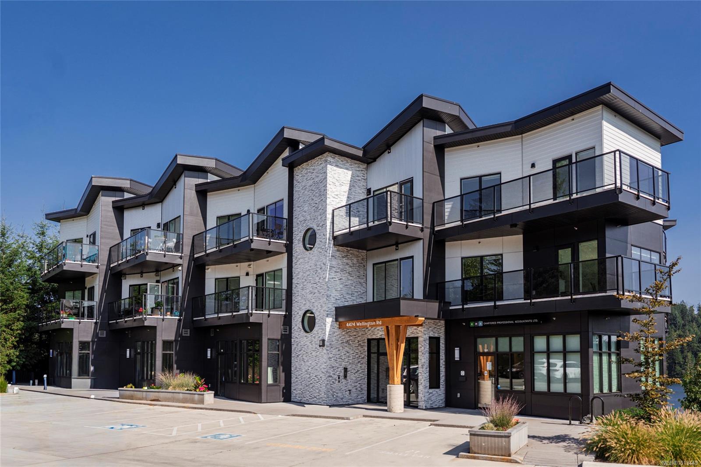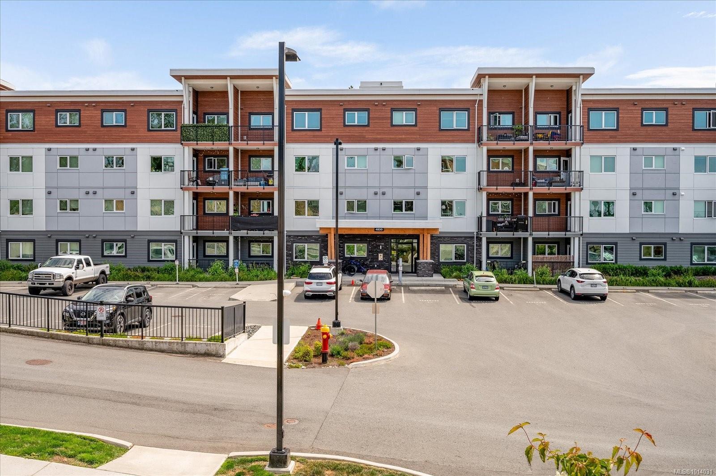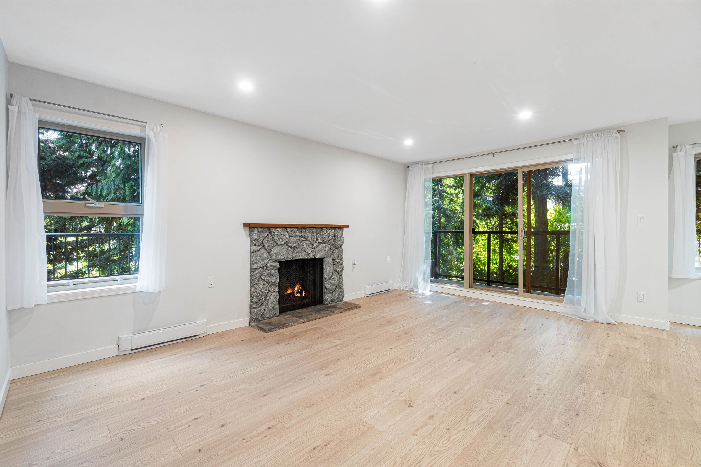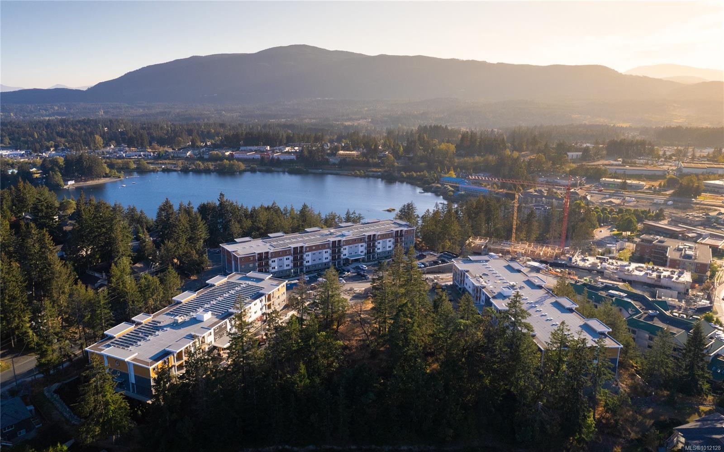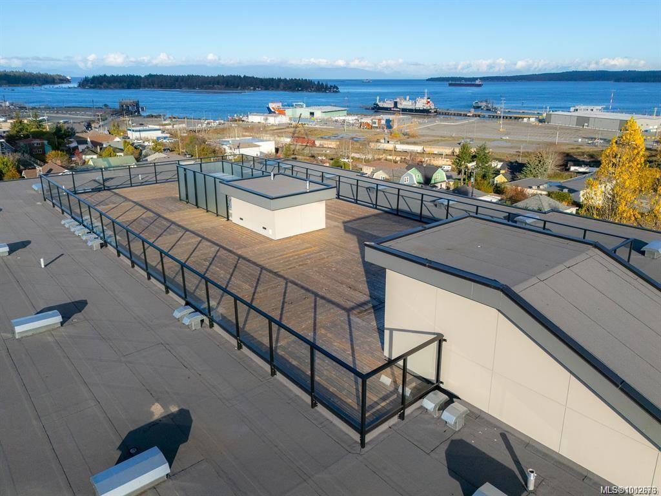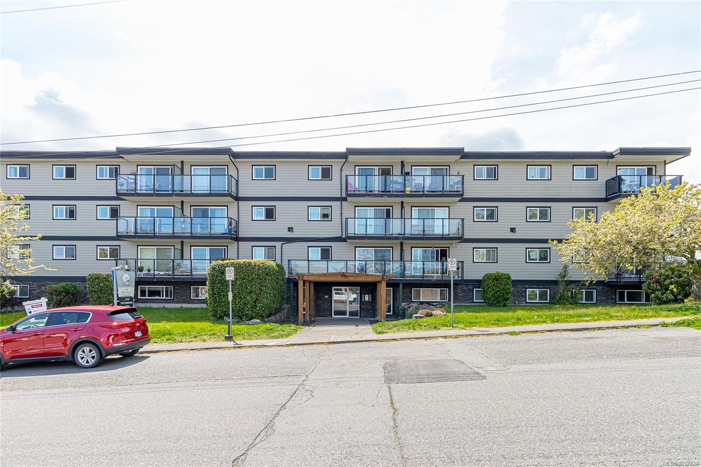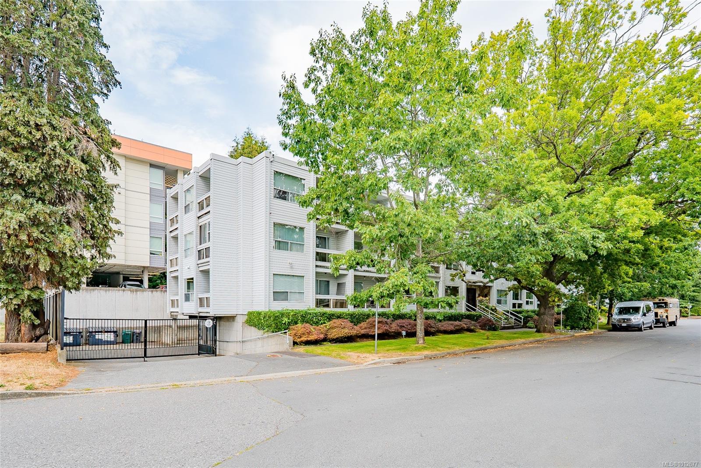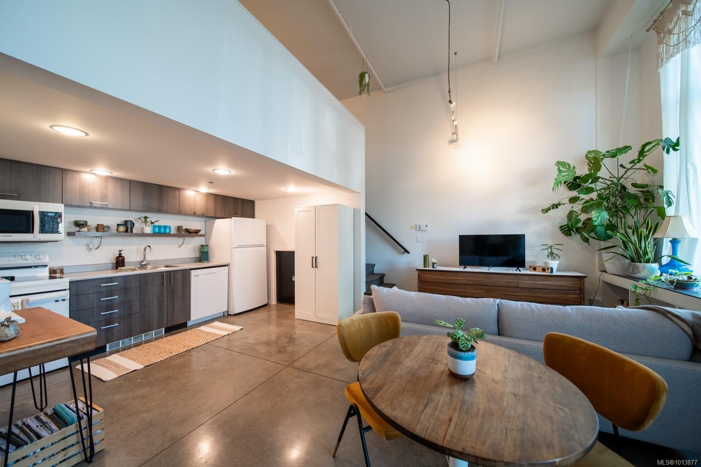
Highlights
Description
- Home value ($/Sqft)$516/Sqft
- Time on Housefulnew 6 hours
- Property typeResidential
- Median school Score
- Year built2008
- Mortgage payment
Step into modern urban living with this rare, loft-style condo, nestled in the heart of Nanaimo’s walkable Old City Quarter. Experience sleek polished concrete floors, expansive oversized windows, soaring 14’ ceilings, and a stylish loft bedroom that radiates contemporary chic. This home isn’t just a space—it’s a vibe, blending modern aesthetics with effortless functionality. Living at the Vivo Gallery Residences will elevate your lifestyle with a fitness centre, secure storage locker, and a pet-friendly strata (up to 3 pets—2 cats or 2 dogs, 15kg limit; see bylaws for details). Live steps from boutique shops, trendy eateries, and vibrant cafes. Every convenience is within reach in this dynamic neighbourhood. Don’t miss this exclusive opportunity to own a piece of urban elegance—schedule your viewing today!
Home overview
- Cooling None
- Heat type Baseboard, electric
- Sewer/ septic Sewer connected
- # total stories 4
- Building amenities Elevator(s), fitness center, storage unit
- Construction materials Brick & siding, steel and concrete
- Foundation Concrete perimeter
- Roof Membrane
- Parking desc On street
- # total bathrooms 1.0
- # of above grade bedrooms 1
- # of rooms 6
- Flooring Carpet, concrete
- Appliances Dishwasher, dryer, microwave, oven/range electric, refrigerator, washer
- Has fireplace (y/n) No
- Laundry information In unit
- Interior features Ceiling fan(s)
- County Nanaimo city of
- Area Nanaimo
- Subdivision Vivo gallery residences
- Water source Municipal
- Zoning description Multi-family
- Exposure North
- Lot desc Central location, sidewalk
- Lot size (acres) 0.0
- Basement information None
- Building size 668
- Mls® # 1013877
- Property sub type Condominium
- Status Active
- Tax year 2025
- Primary bedroom Second: 4.597m X 2.718m
Level: 2nd - Laundry Second: 2.235m X 1.626m
Level: 2nd - Main: 3.251m X 1.981m
Level: Main - Living room Main: 4.267m X 3.683m
Level: Main - Kitchen Main: 3.48m X 2.616m
Level: Main - Bathroom Main
Level: Main
- Listing type identifier Idx

$-685
/ Month

