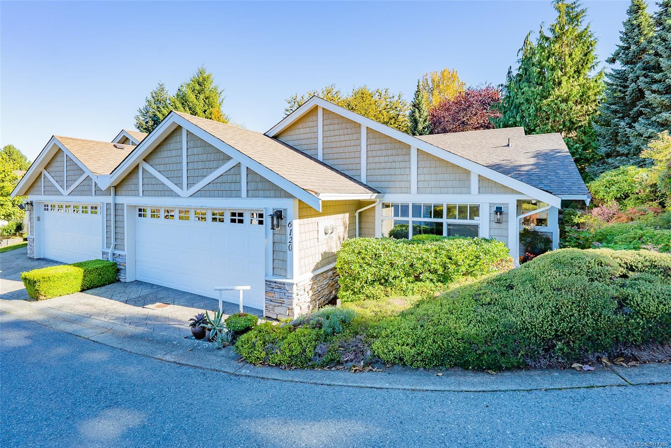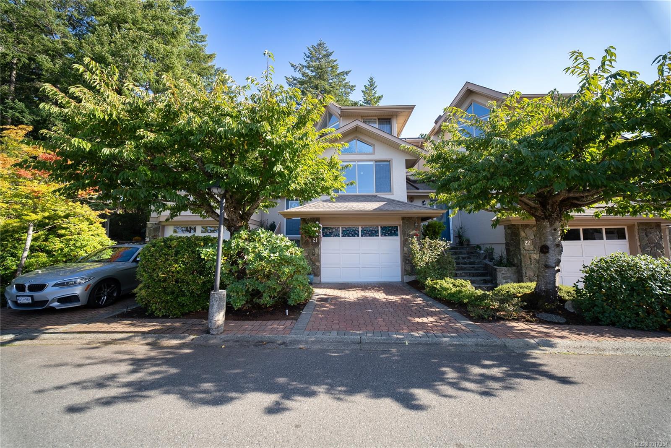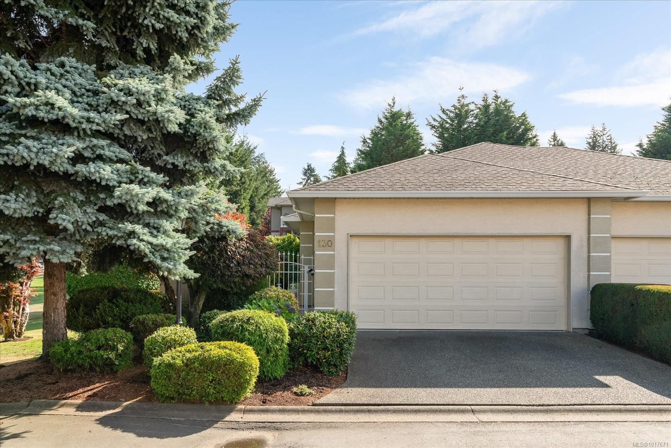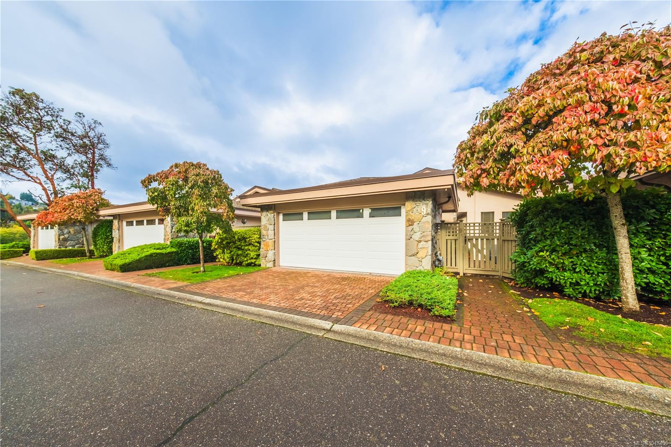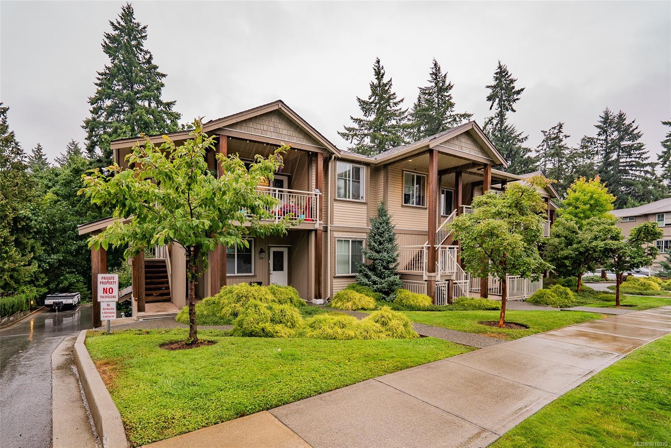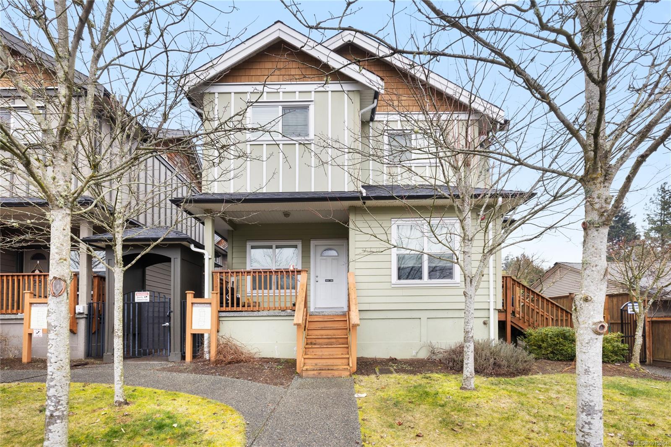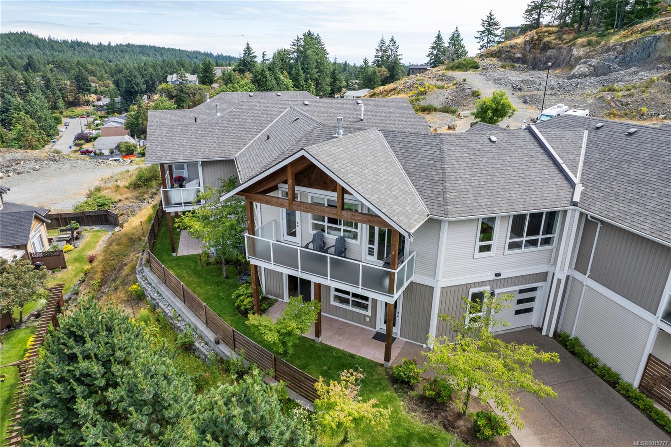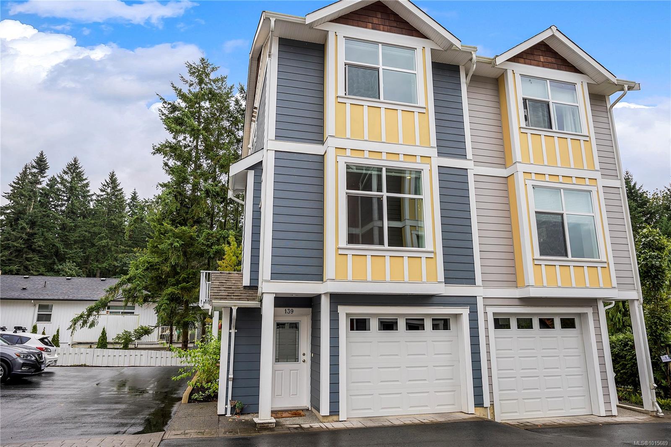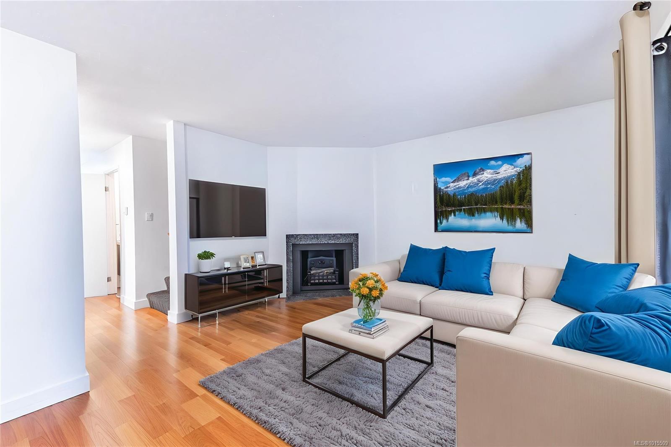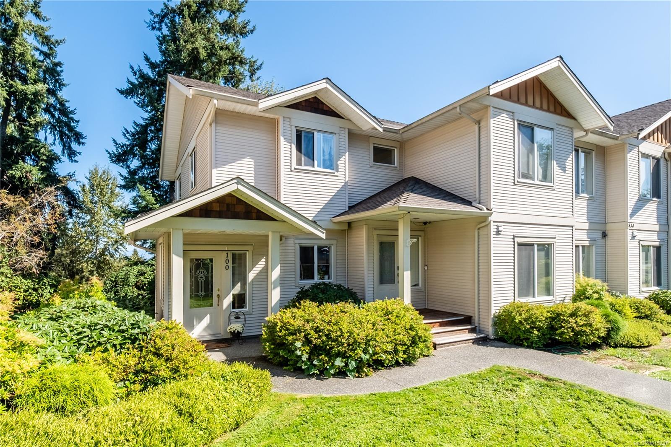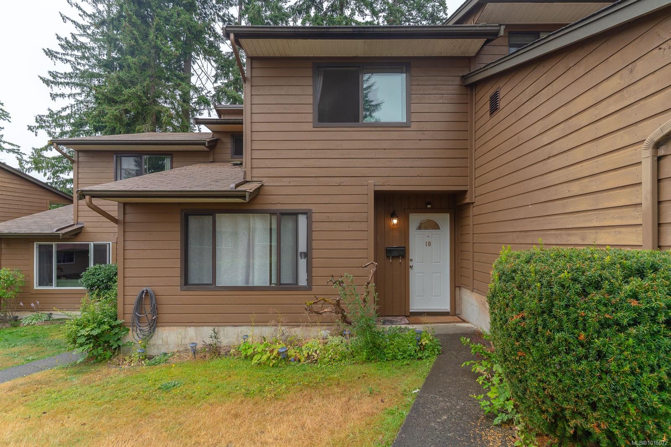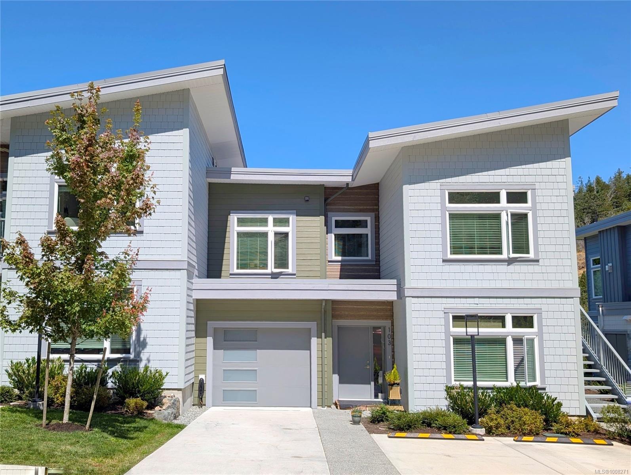
5594 Linley Valley Dr Apt B103
5594 Linley Valley Dr Apt B103
Highlights
Description
- Home value ($/Sqft)$438/Sqft
- Time on Houseful88 days
- Property typeResidential
- Median school Score
- Lot size1,307 Sqft
- Year built2023
- Garage spaces1
- Mortgage payment
Welcome to this modern townhouse in Linley Park Estates offering convenient one-level living with 2 spacious bedrooms, 1 den, and 2 full bathrooms. Designed with accessibility in mind, this home features an open-concept layout with a contemporary kitchen and high-end finishes. The living space leads to a private rear patio with peaceful mountain and pond views - an ideal spot to relax and enjoy nature at your doorstep (literally)! Enjoy year-round comfort with a new heat pump, gas fireplace, ensuite in-floor heating, and an on-demand gas hot water heater, offering energy efficiency and a cozy living environment. Additionally, a single-car garage provides convenient, secure parking and extra storage space. Located at the end of a quiet road, this home is directly across from the Linley Valley/Cottle Lake Main Trail Head. With modern design, premium features, and a garage, this home offers an exceptional lifestyle in a serene location!
Home overview
- Cooling Air conditioning
- Heat type Baseboard, electric, heat pump, heat recovery
- Sewer/ septic Sewer connected
- # total stories 2
- Construction materials Cement fibre, frame wood
- Foundation Concrete perimeter
- Roof Asphalt torch on
- Exterior features Balcony/patio, wheelchair access
- # garage spaces 1
- # parking spaces 2
- Has garage (y/n) Yes
- Parking desc Driveway, garage
- # total bathrooms 2.0
- # of above grade bedrooms 2
- # of rooms 10
- Appliances F/s/w/d, microwave
- Has fireplace (y/n) Yes
- Laundry information In unit
- County Nanaimo city of
- Area Nanaimo
- View Mountain(s)
- Water source Municipal
- Zoning description Residential
- Directions 236886
- Exposure South
- Lot size (acres) 0.03
- Basement information None
- Building size 1481
- Mls® # 1008271
- Property sub type Townhouse
- Status Active
- Tax year 2025
- Main: 1.854m X 1.27m
Level: Main - Bathroom Main
Level: Main - Living room Main: 4.674m X 4.064m
Level: Main - Dining room Main: 1.626m X 2.819m
Level: Main - Den Main: 3.708m X 3.073m
Level: Main - Bathroom Main
Level: Main - Primary bedroom Main: 3.378m X 5.817m
Level: Main - Main: 3.48m X 6.045m
Level: Main - Bedroom Main: 3.835m X 3.277m
Level: Main - Kitchen Main: 4.699m X 3.708m
Level: Main
- Listing type identifier Idx

$-1,358
/ Month

