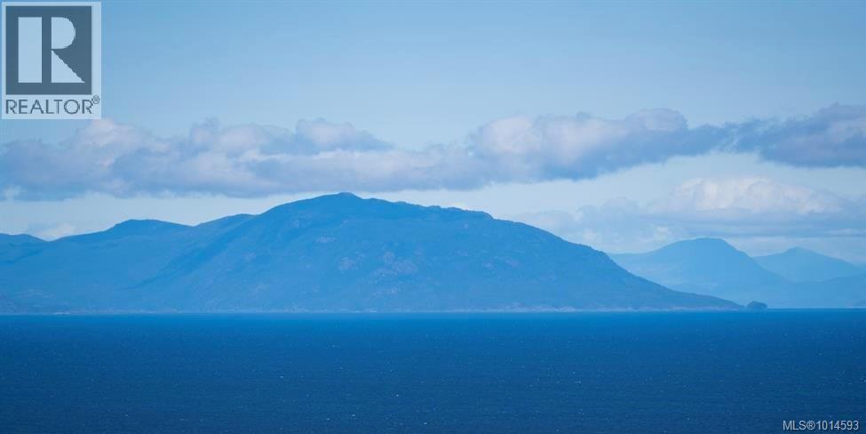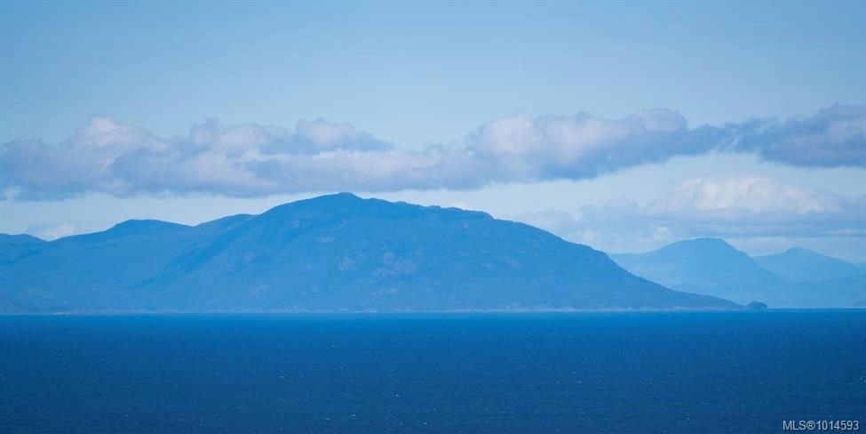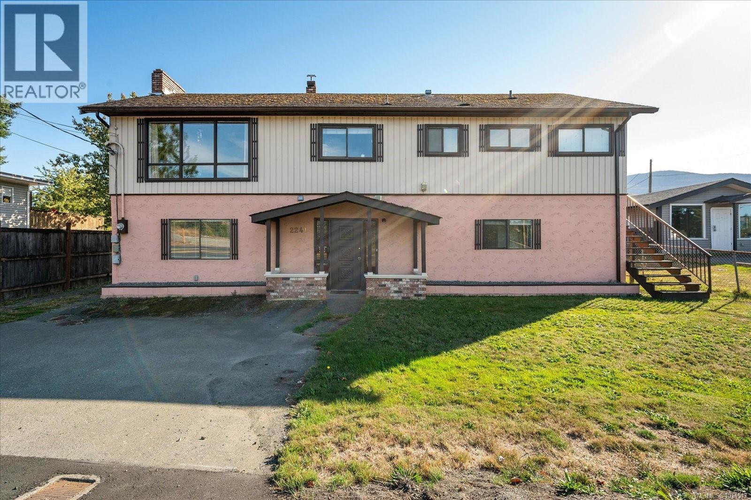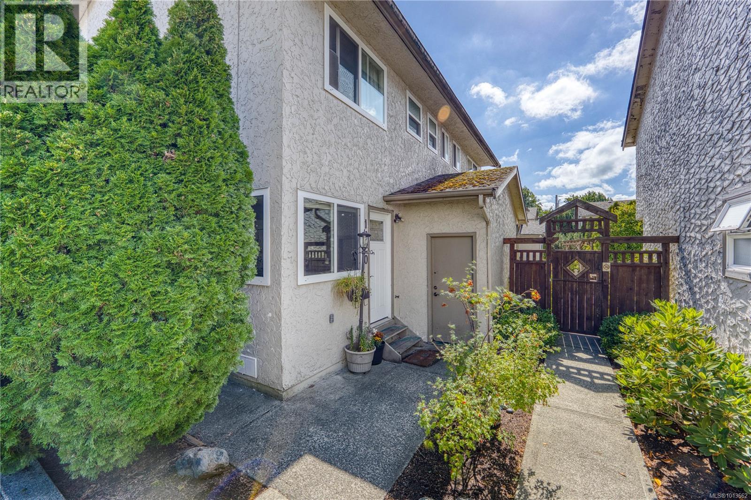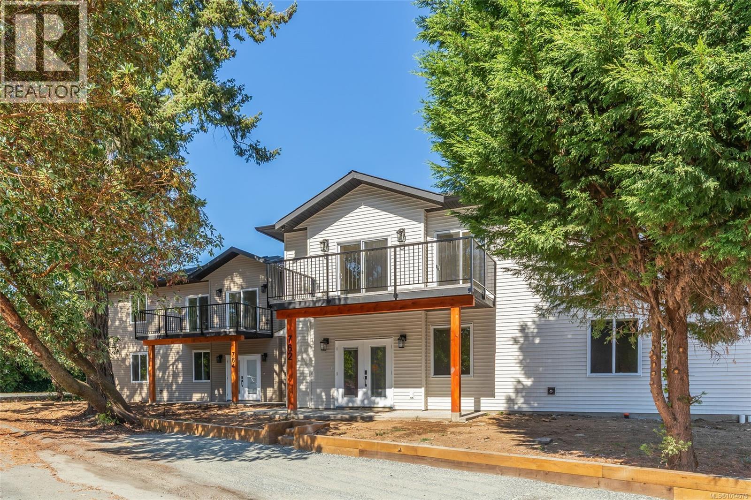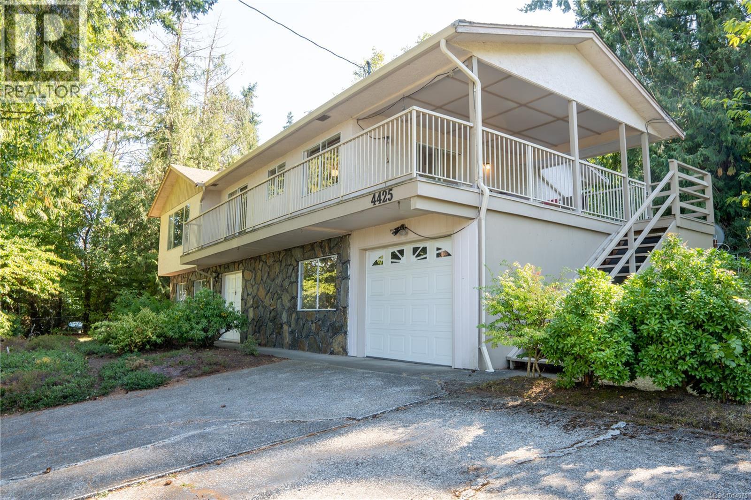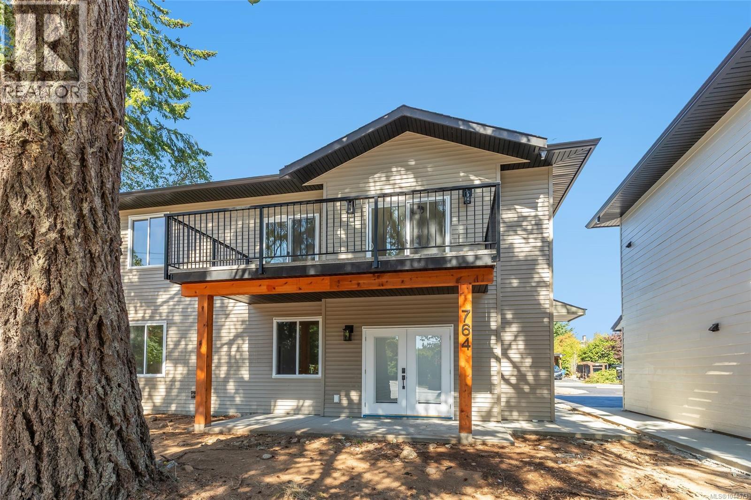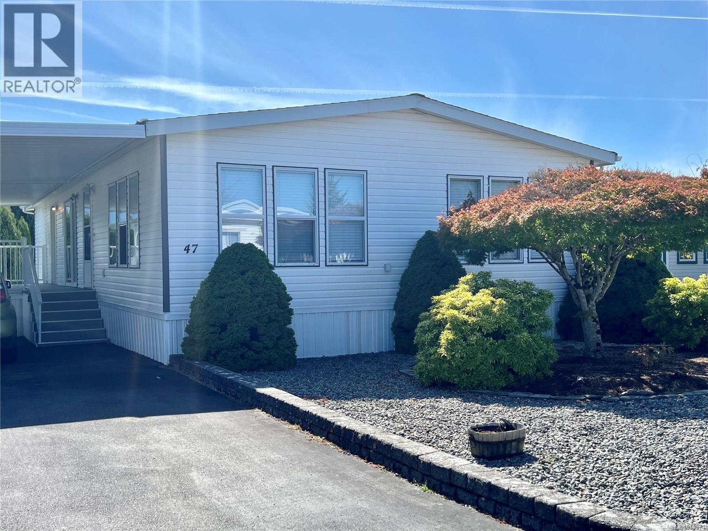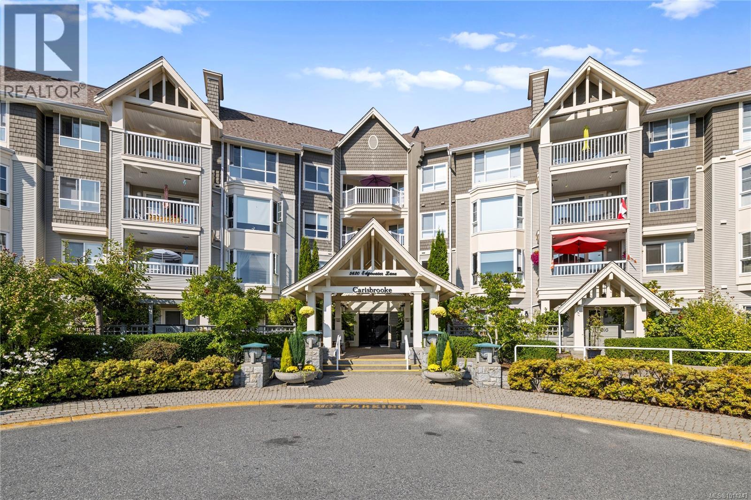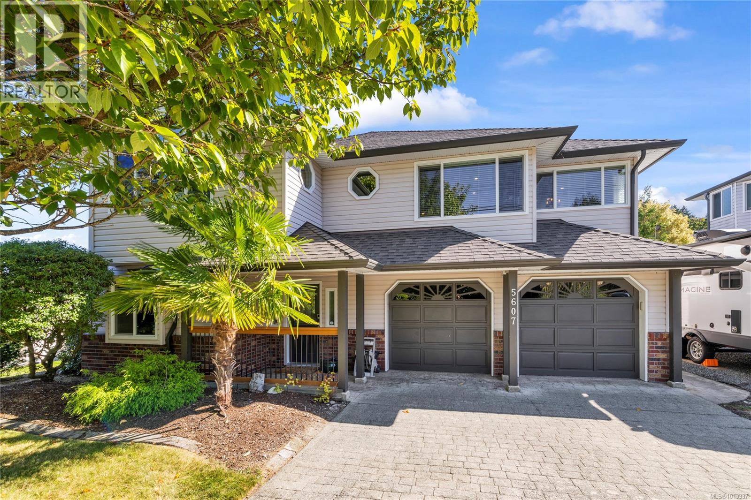
Highlights
Description
- Home value ($/Sqft)$431/Sqft
- Time on Housefulnew 27 hours
- Property typeSingle family
- Median school Score
- Year built1993
- Mortgage payment
Wonderful Family Home in a Prime Location! This immaculate family home sits on a generous lot with a beautifully landscaped, private backyard. Ideally located within easy walking distance to both Randerson Ridge Elementary and Dover Bay Secondary, it offers the perfect blend of comfort and convenience. The upper level welcomes you with a bright and spacious living/dining area featuring a cozy corner electric fireplace. The large kitchen and family room provides versatile space for everyday living, access to an enclosed porch overlooking the backyard. The primary bedroom boasts a vaulted ceiling, walk-in closet, and a 3-piece ensuite, while two additional bedrooms and another full bathroom complete the upstairs. The lower level offers even more living space with a family room that opens to the rear patio, two bedrooms, a full bathroom, laundry area, mudroom with access to the double garage, and a storage room — with excellent suite potential for extended family or added income. Outdoors is a true retreat, with RV parking, an extended driveway, two storage sheds and a fully fenced yard with trellises, fruit bushes, and lush landscaping. Added features include heated floors in the primary ensuite, wired EV charging, underground irrigation, hot tub, heat pump, large kitchen island, and custom kitchen cabinetry with a gas stove. Truly a complete package! (id:63267)
Home overview
- Cooling Air conditioned
- Heat type Heat pump
- # parking spaces 6
- # full baths 3
- # total bathrooms 3.0
- # of above grade bedrooms 5
- Has fireplace (y/n) Yes
- Subdivision North nanaimo
- Zoning description Residential
- Directions 1435443
- Lot dimensions 8276
- Lot size (acres) 0.1944549
- Building size 2320
- Listing # 1013937
- Property sub type Single family residence
- Status Active
- Recreational room 6.452m X 3.15m
Level: Lower - 3.048m X 2.438m
Level: Lower - Measurements not available X 1.524m
Level: Lower - Bedroom 3.048m X Measurements not available
Level: Lower - Measurements not available X 2.438m
Level: Lower - Storage 1.346m X 2.667m
Level: Lower - Storage 2.286m X 1.778m
Level: Lower - Bathroom 3 - Piece
Level: Lower - Bedroom 3.048m X Measurements not available
Level: Lower - Laundry 2.388m X 2.032m
Level: Lower - Den Measurements not available X 31.699m
Level: Lower - Bedroom 2.743m X 3.048m
Level: Main - Ensuite 3 - Piece
Level: Main - Primary bedroom 4.572m X Measurements not available
Level: Main - Dining room 2.464m X 3.454m
Level: Main - Bathroom 4 - Piece
Level: Main - Kitchen 6.198m X 4.724m
Level: Main - Living room 4.166m X 5.563m
Level: Main - Bedroom Measurements not available X 3.048m
Level: Main
- Listing source url Https://www.realtor.ca/real-estate/28889905/5607-turner-rd-nanaimo-north-nanaimo
- Listing type identifier Idx

$-2,666
/ Month

