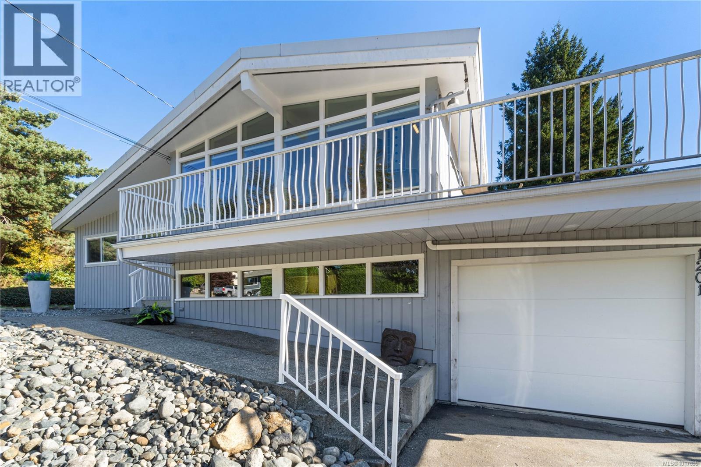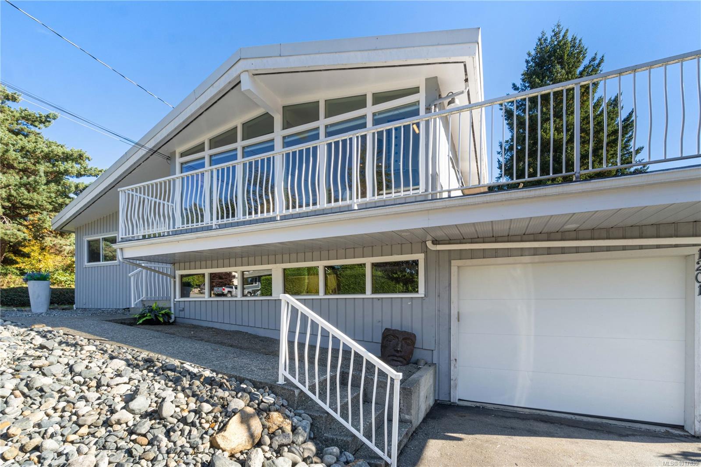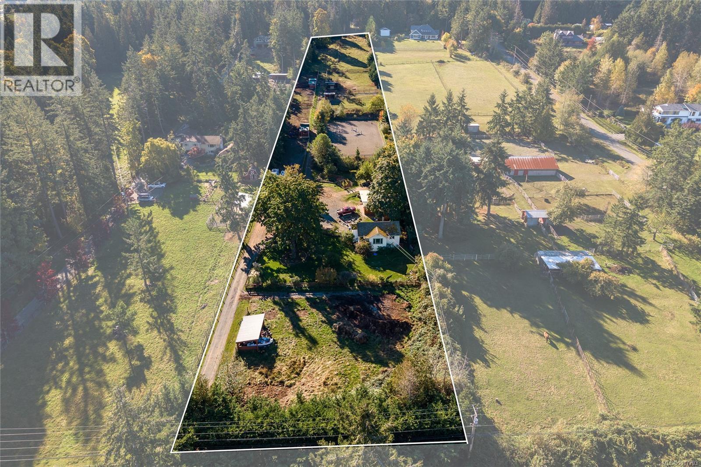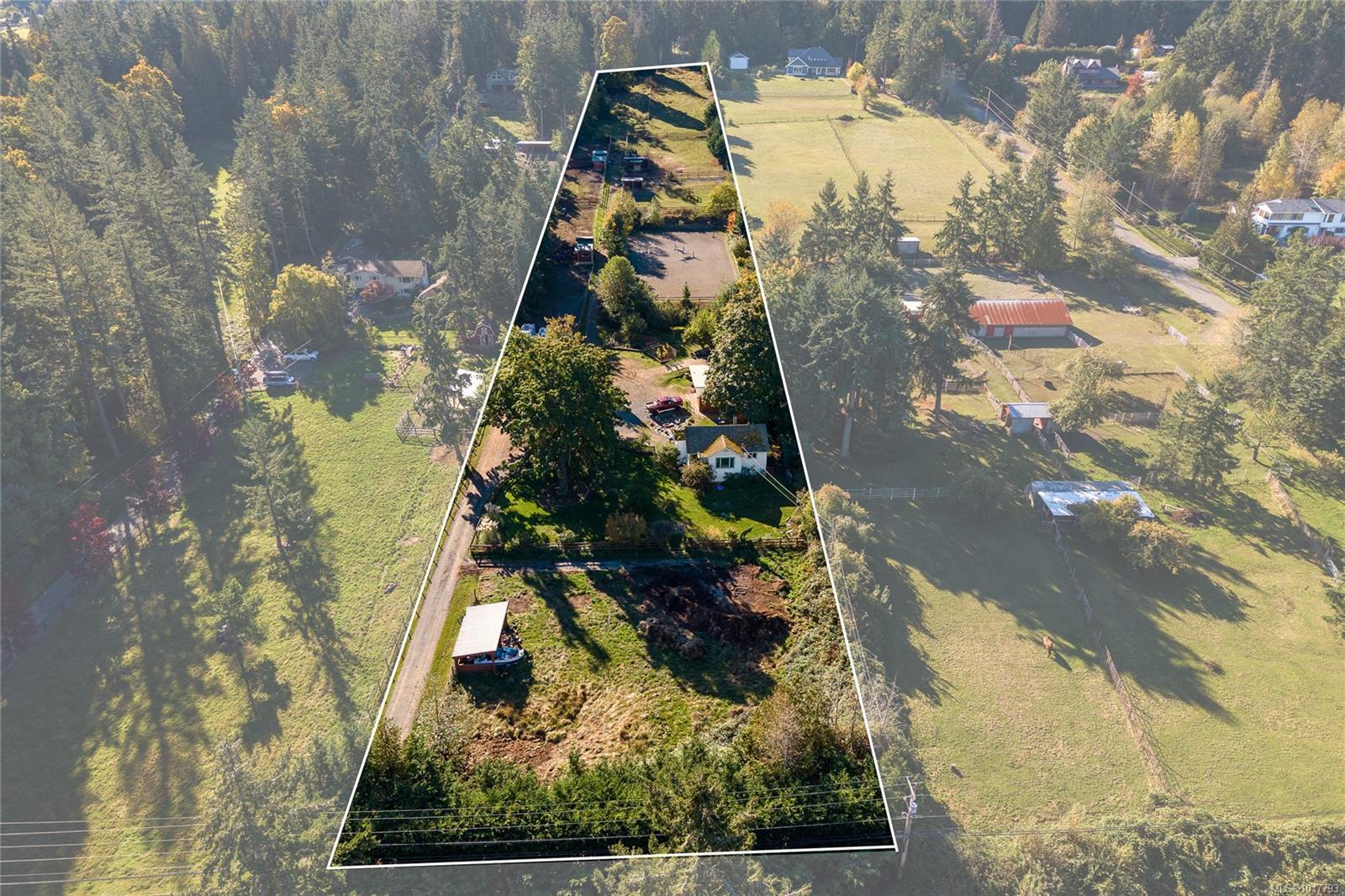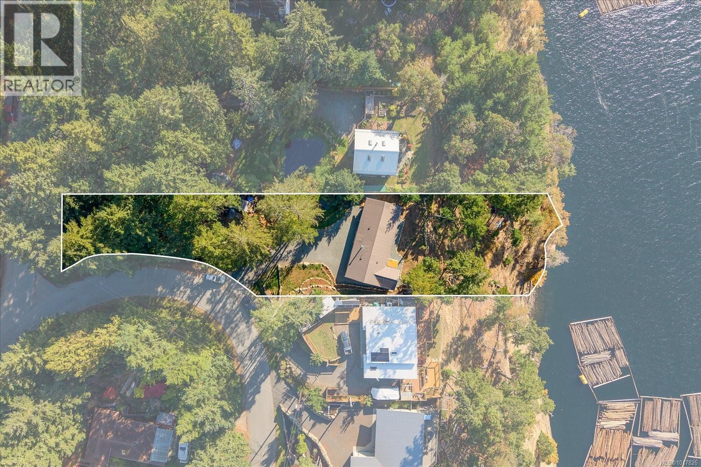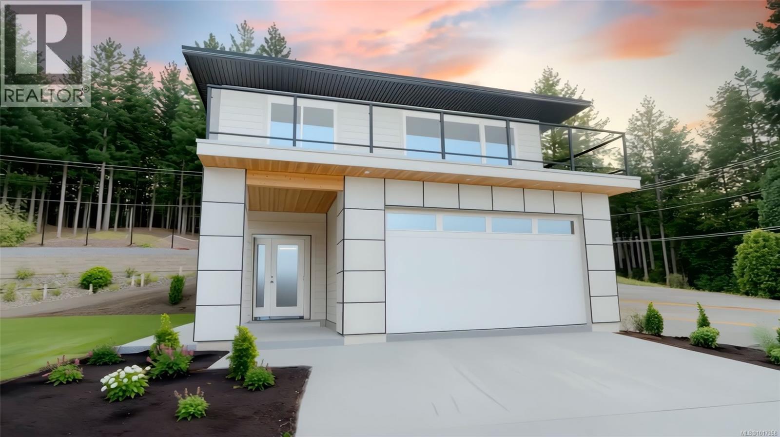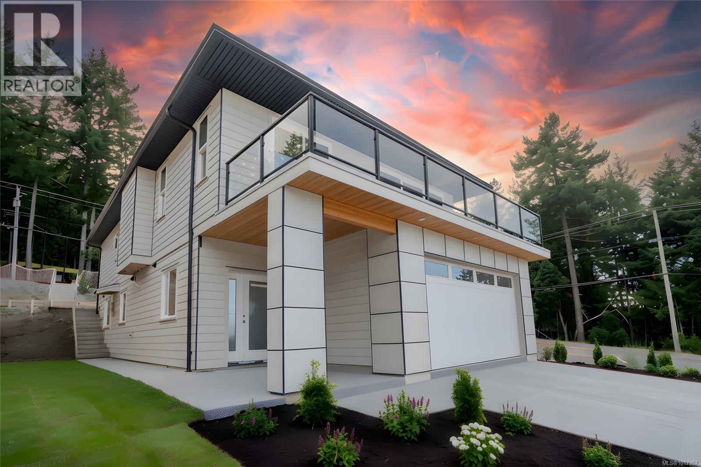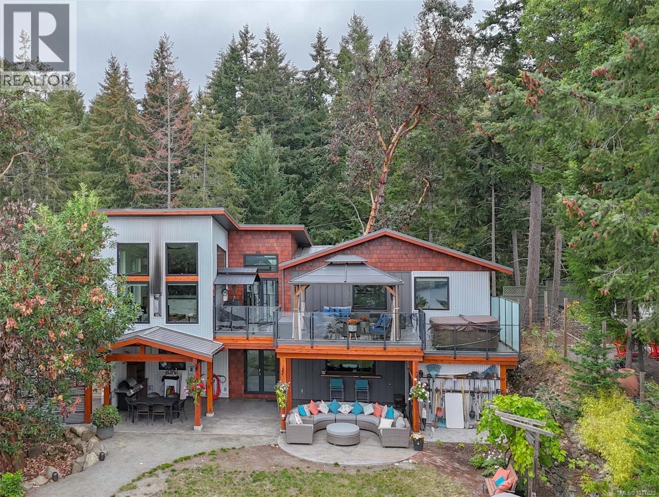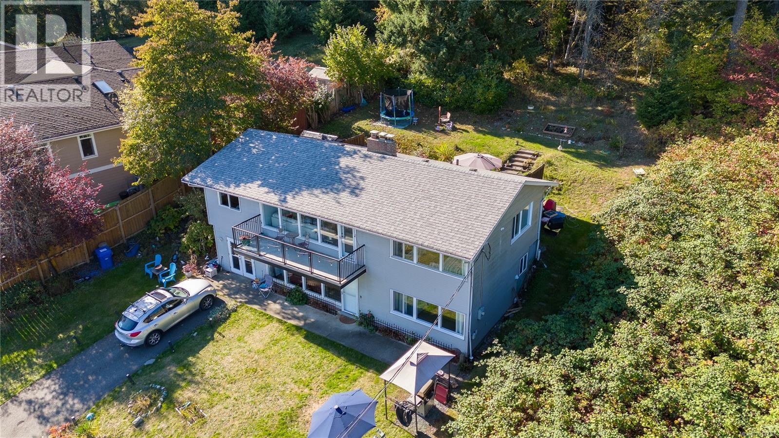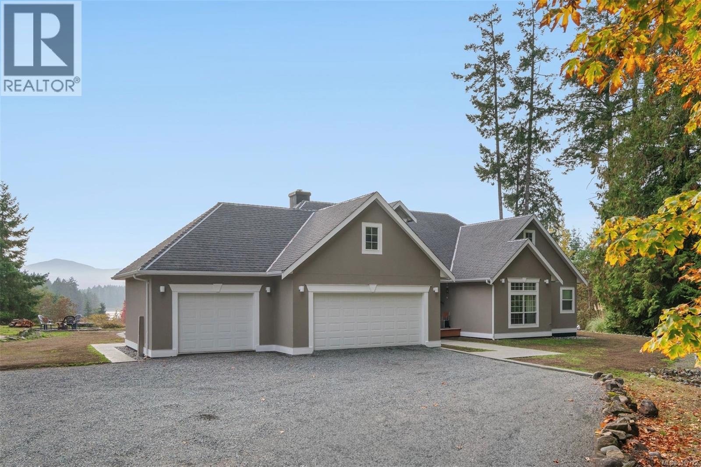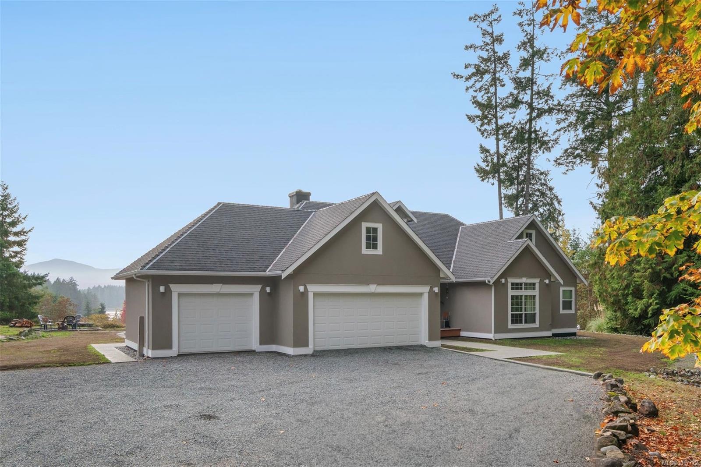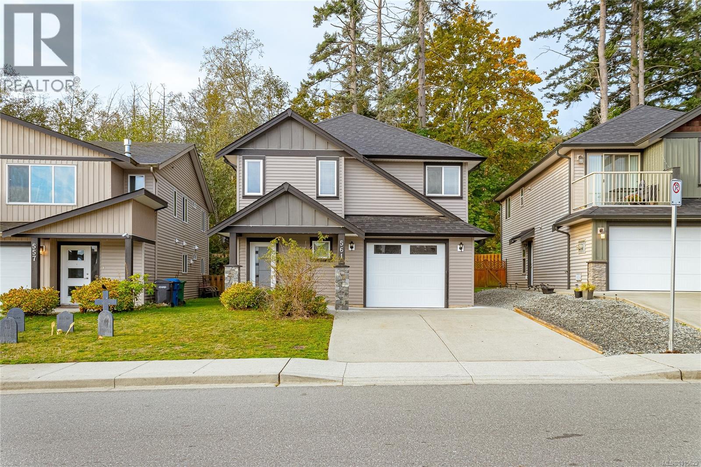
Highlights
Description
- Home value ($/Sqft)$328/Sqft
- Time on Housefulnew 41 hours
- Property typeSingle family
- Median school Score
- Year built2016
- Mortgage payment
Are you looking for a Move-In Ready Home with Legal Suite? Welcome to 561 Marisa Street — a well maintained 3-bedroom, 2-bathroom single-family home with a fully self-contained 2-bedroom legal suite, offering flexibility and income potential. Built in 2016, this home has been thoughtfully refreshed and is ready for you to move right in. The interior has just been freshly painted, and the exterior siding, gutters, and roof have been professionally cleaned, giving the property a crisp, clean curb appeal. The main home features a bright and spacious open-concept living and dining area, Modern kitchen with ample cabinetry and quality appliances, primary bedroom with ensuite and generous closet space, two additional bedrooms perfect for family, guests, or a home office. The suite offers a separate entrance for privacy, two comfortable bedrooms and a full bathroom, open living space with large kitchen and its own laundry room. Situated on a quiet, family-friendly street close to parks, all levels of schooling and shopping. Easy access to public transit and major routes. Minutes from downtown Nanaimo and waterfront attractions. Whether you're looking for a family home with room to grow or a smart investment with rental income, this property checks all the boxes. (id:63267)
Home overview
- Cooling None
- Heat source Electric
- Heat type Baseboard heaters
- # parking spaces 2
- # full baths 3
- # total bathrooms 3.0
- # of above grade bedrooms 5
- Has fireplace (y/n) Yes
- Subdivision South nanaimo
- Zoning description Residential
- Lot dimensions 5850
- Lot size (acres) 0.137453
- Building size 2561
- Listing # 1015629
- Property sub type Single family residence
- Status Active
- Kitchen 3.937m X 2.286m
Level: Lower - Storage 1.549m X 2.108m
Level: Lower - 1.626m X 2.819m
Level: Lower - Bathroom 4 - Piece
Level: Lower - Living room 3.962m X Measurements not available
Level: Lower - Bedroom 3.861m X 2.946m
Level: Lower - Bedroom 3.531m X 2.972m
Level: Lower - Bedroom 3.251m X 3.023m
Level: Main - Bathroom 4 - Piece
Level: Main - Ensuite 3 - Piece
Level: Main - Dining room 4.293m X 2.718m
Level: Main - Bedroom 3.175m X 3.073m
Level: Main - Primary bedroom Measurements not available X 3.353m
Level: Main - Kitchen 4.293m X 2.972m
Level: Main - Living room 4.572m X Measurements not available
Level: Main
- Listing source url Https://www.realtor.ca/real-estate/29002066/561-marisa-st-nanaimo-south-nanaimo
- Listing type identifier Idx

$-2,240
/ Month

