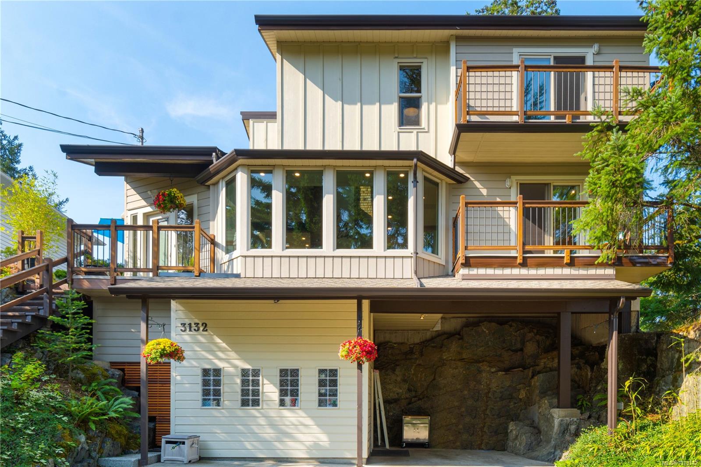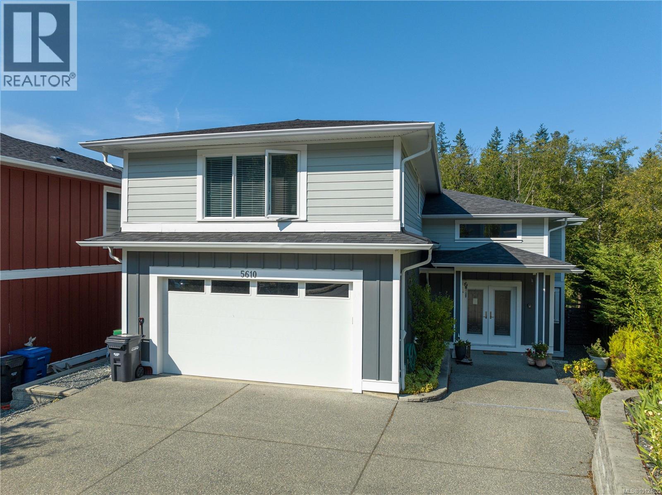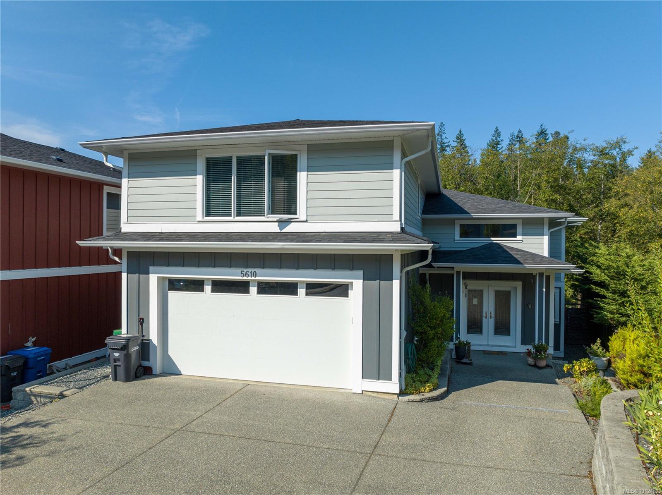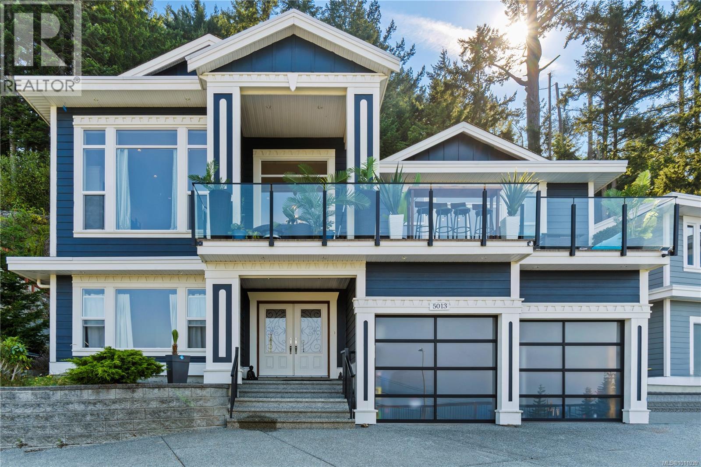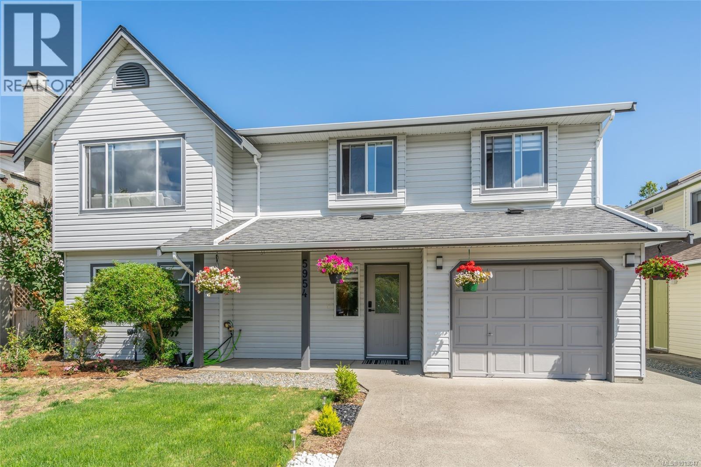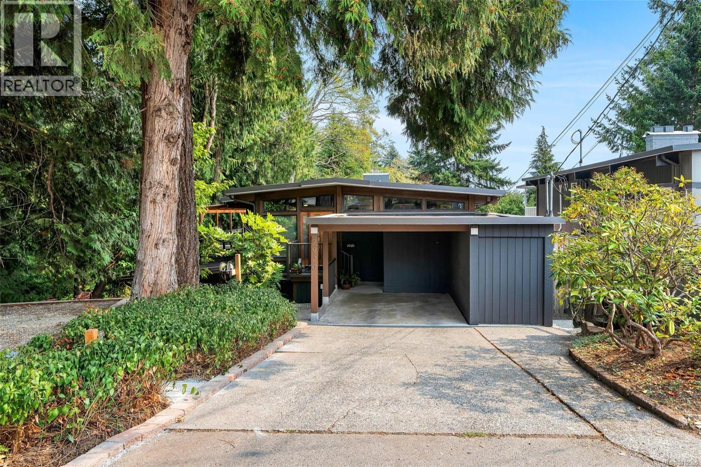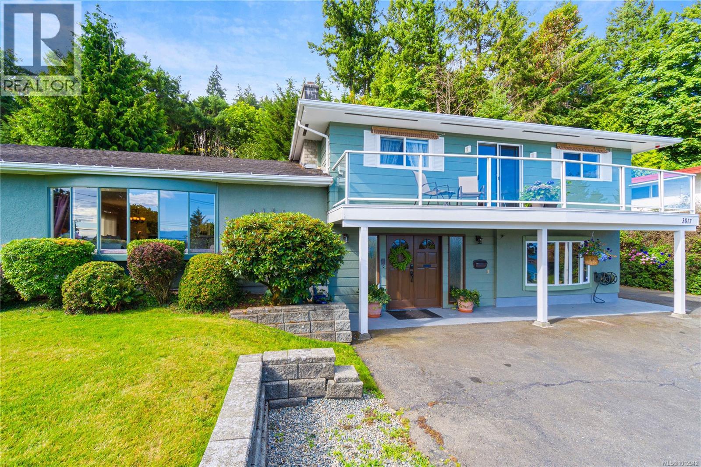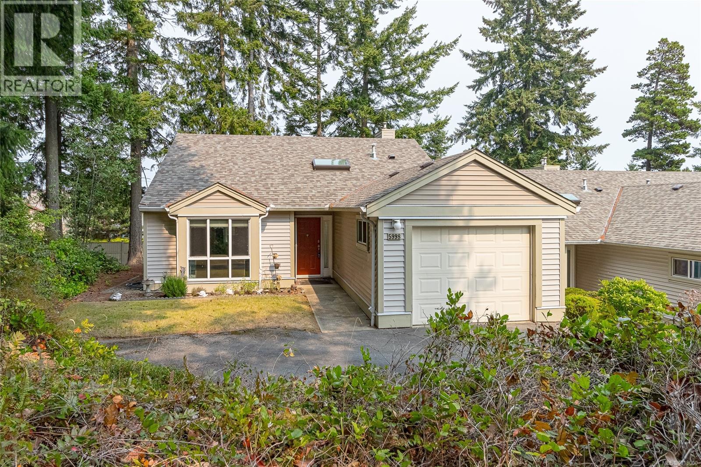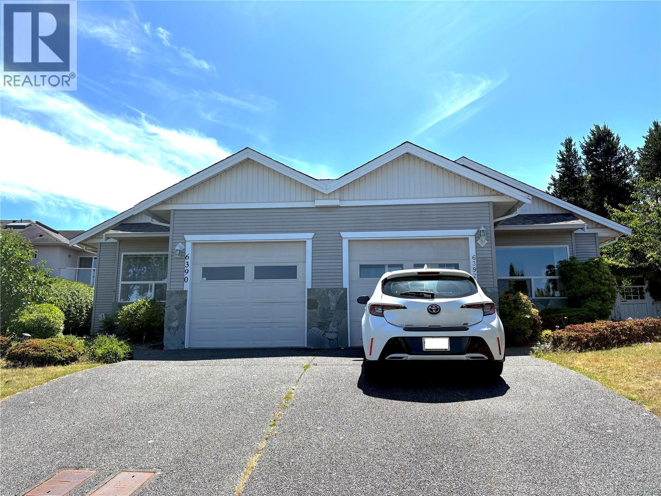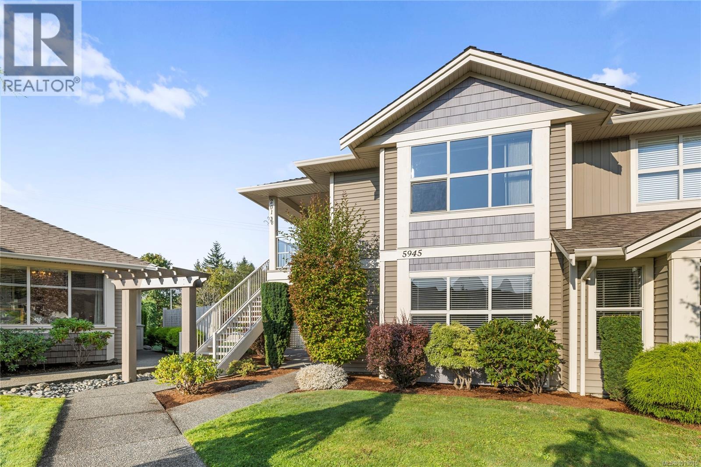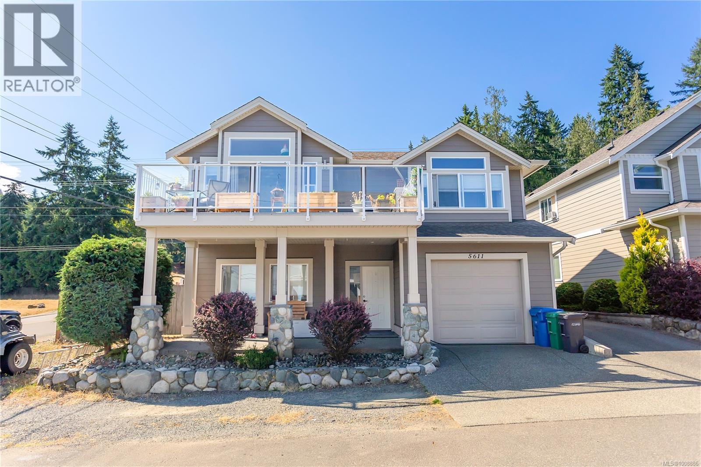
Highlights
Description
- Home value ($/Sqft)$406/Sqft
- Time on Houseful31 days
- Property typeSingle family
- Median school Score
- Year built2015
- Mortgage payment
Welcome to 5611 Norasea Rd, a well-maintained 4 bed, 3 bath home on a corner lot in the sought-after North Nanaimo neighbourhood. This two storey home with main level upstairs features an open-concept main living space with a bright kitchen equipped with stainless steel appliances, tile flooring and access to a front deck. This traditional style floor plan has three spacious bedrooms up, including the primary suite with a large walk-in closet and a 4-piece ensuite. Another full 4-piece bath completes the main floor. Downstairs offers an open family room and a separate but connected rec room giving it ample flexibility for a gym, home office, TV room or play area . A fourth bedroom, full bathroom, and laundry room complete the lower level. The attached 14x20 garage adds convenience for storage or parking. The yard is low maintenance and there is ample parking. This affordable home is turn key and a perfect option to live in a premier neighborhood surrounded by homes with much higher cost. (id:63267)
Home overview
- Cooling None
- Heat source Natural gas
- Heat type Forced air
- # parking spaces 2
- # full baths 3
- # total bathrooms 3.0
- # of above grade bedrooms 4
- Has fireplace (y/n) Yes
- Community features Pets allowed, family oriented
- Subdivision North nanaimo
- Zoning description Residential
- Lot dimensions 3543
- Lot size (acres) 0.08324718
- Building size 2067
- Listing # 1008886
- Property sub type Single family residence
- Status Active
- Bathroom 4 - Piece
Level: Lower - Exercise room 5.105m X 4.496m
Level: Lower - Family room 4.013m X 4.902m
Level: Lower - Laundry 2.819m X 1.905m
Level: Lower - Bedroom 3.48m X 2.489m
Level: Lower - Kitchen Measurements not available X 4.267m
Level: Main - Bathroom 4 - Piece
Level: Main - Primary bedroom 5.232m X 4.039m
Level: Main - Ensuite 4 - Piece
Level: Main - Dining room 4.013m X 2.159m
Level: Main - Living room 4.013m X 4.242m
Level: Main - Bedroom 2.845m X 4.064m
Level: Main - Bedroom 2.87m X 2.972m
Level: Main
- Listing source url Https://www.realtor.ca/real-estate/28690899/5611-norasea-rd-nanaimo-north-nanaimo
- Listing type identifier Idx

$-2,240
/ Month



