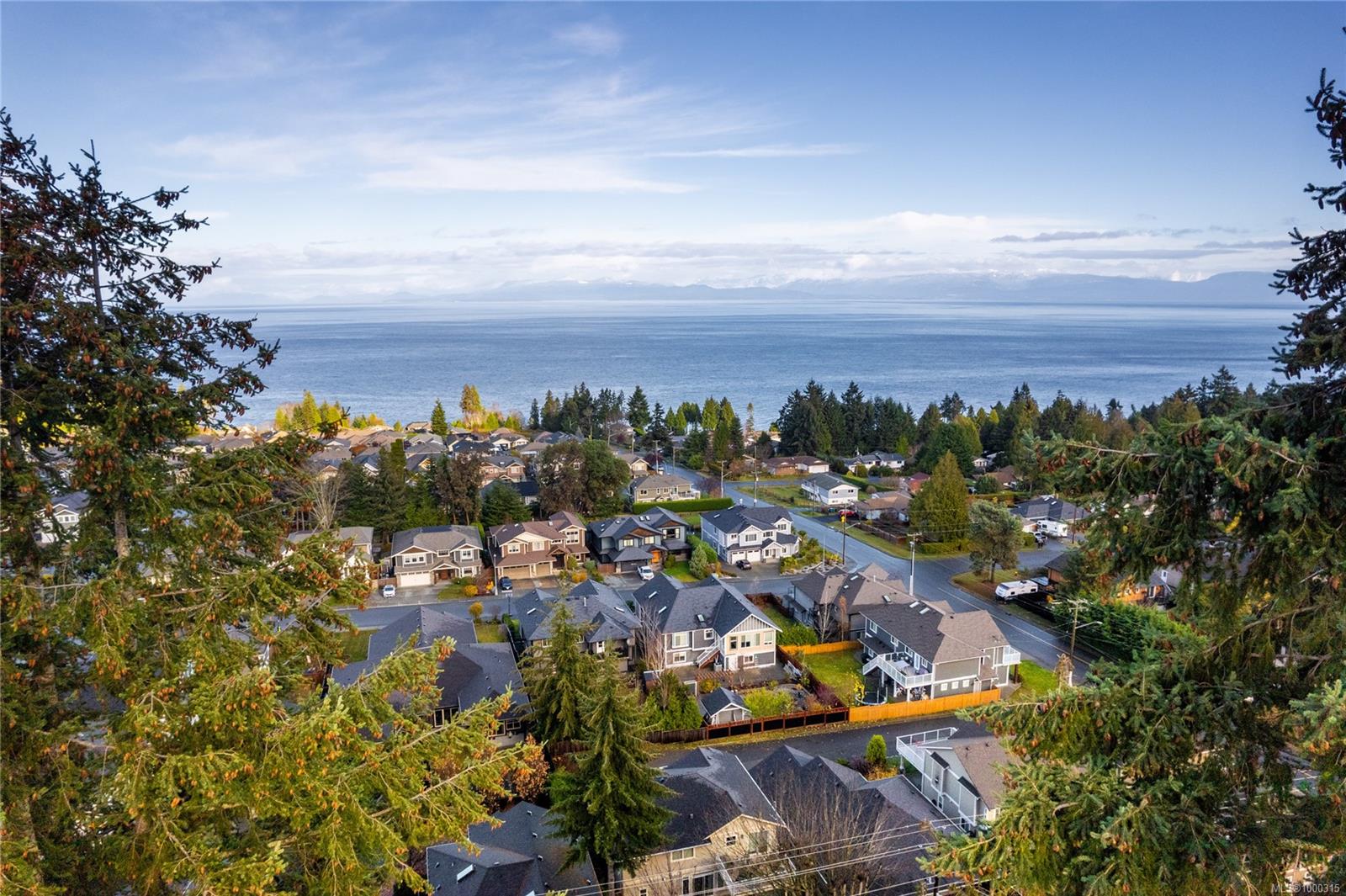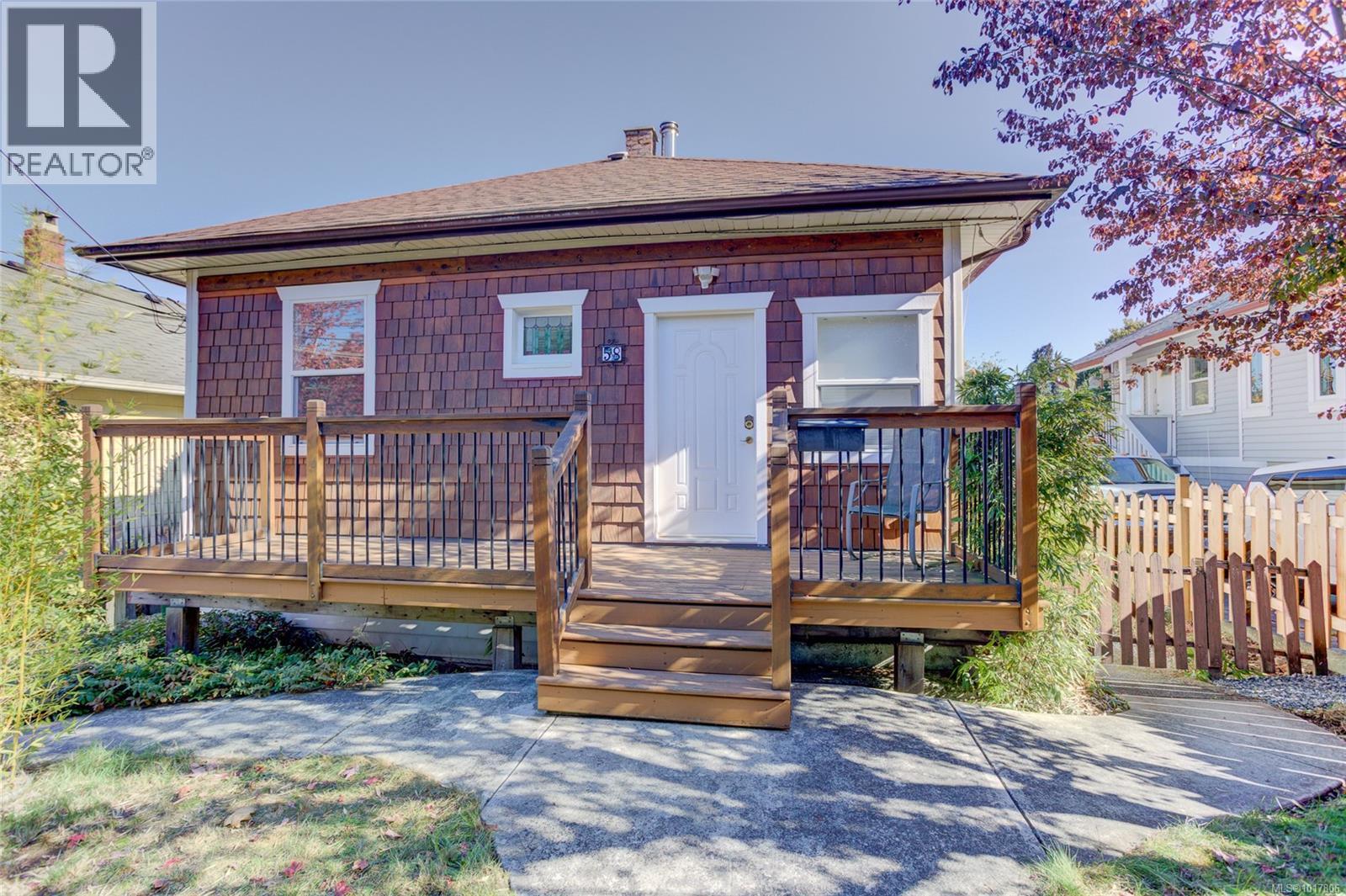- Houseful
- BC
- Nanaimo
- Downtown Nanaimo
- 56115621 Hammond Bay Rd

Highlights
Description
- Home value ($/Sqft)$779/Sqft
- Time on Houseful155 days
- Property typeResidential
- Neighbourhood
- Median school Score
- Lot size3.40 Acres
- Year built1972
- Mortgage payment
This rare 3.4-acre property in North Nanaimo offers an outstanding multifamily development opportunity across two titled lots. 5211 Hammond Bay Rd is a 1.7-acre vacant parcel ready for development, while 5621 Hammond Bay Rd includes a vacant 5 bed 3 bath home with suite potential on the property to generate rental income and offset costs during planning. Additionally, mature timber on the property offers potential revenue. The R10 zoning of the property supports up to 16 units per hectare, ideal for townhomes or duplexes. The property’s sloping terrain presents the opportunity for ocean-view units. Located in a family-friendly area near schools, parks, and public transit, it’s a walkable and desirable area for redevelopment. All measurements approximate; buyers to verify if important.
Home overview
- Cooling None
- Heat type Hot water, oil
- Sewer/ septic Sewer connected
- Utilities Natural gas available
- Construction materials Wood
- Foundation Slab
- Roof Shake
- Exterior features Balcony/deck
- # parking spaces 5
- Parking desc Additional parking, carport double, driveway
- # total bathrooms 3.0
- # of above grade bedrooms 5
- # of rooms 18
- Flooring Mixed
- Appliances F/s/w/d
- Has fireplace (y/n) Yes
- Laundry information In house
- Interior features Dining room, eating area, storage, workshop
- County Nanaimo city of
- Area Nanaimo
- Water source Municipal
- Zoning description Multi-family
- Directions 221607
- Exposure North
- Lot desc Central location, easy access, family-oriented neighbourhood, recreation nearby, serviced
- Lot size (acres) 3.4
- Basement information Full, walk-out access, with windows
- Building size 2890
- Mls® # 1000315
- Property sub type Single family residence
- Status Active
- Tax year 2024
- Storage Lower: 4.699m X 4.064m
Level: Lower - Lower: 6.096m X 7.798m
Level: Lower - Bedroom Lower: 2.972m X 2.896m
Level: Lower - Storage Lower: 2.057m X 1.549m
Level: Lower - Bathroom Lower: 1.397m X 2.896m
Level: Lower - Lower: 8.534m X 3.581m
Level: Lower - Lower: 2.54m X 2.286m
Level: Lower - Bedroom Lower: 2.972m X 2.896m
Level: Lower - Main: 4.699m X 9.83m
Level: Main - Bathroom Main: 2.083m X 2.997m
Level: Main - Primary bedroom Main: 4.75m X 4.039m
Level: Main - Kitchen Main: 3.505m X 3.759m
Level: Main - Main: 1.803m X 1.321m
Level: Main - Dining room Main: 3.48m X 2.743m
Level: Main - Bedroom Main: 3.353m X 2.997m
Level: Main - Bedroom Main: 3.607m X 2.997m
Level: Main - Ensuite Main: 1.6m X 1.575m
Level: Main - Living room Main: 8.763m X 3.759m
Level: Main
- Listing type identifier Idx

$-6,000
/ Month












