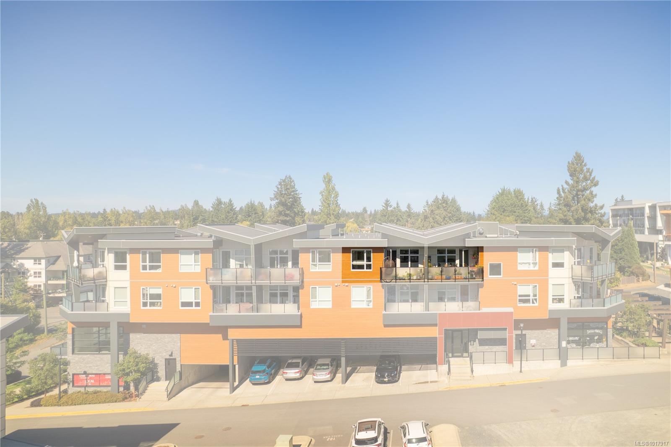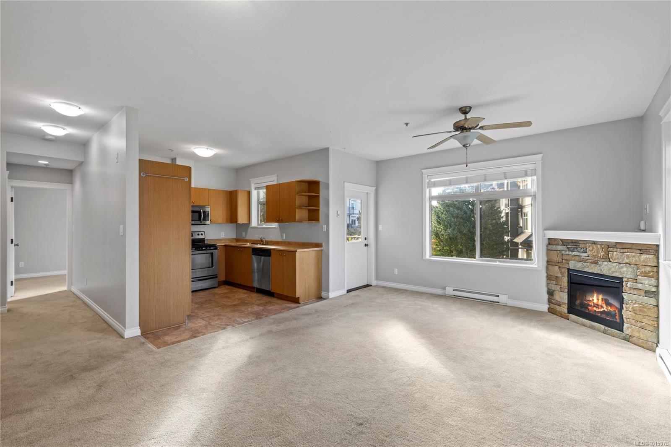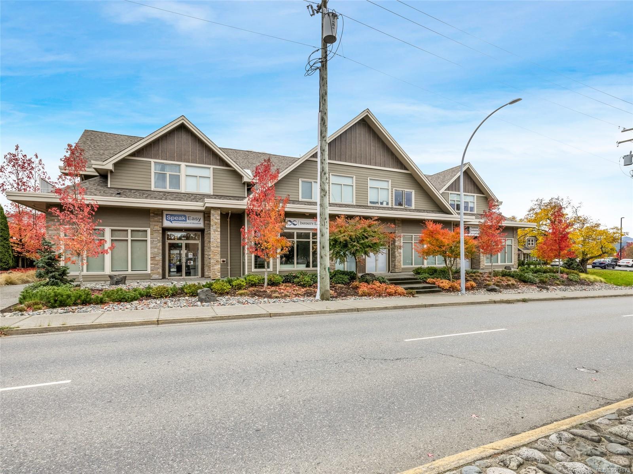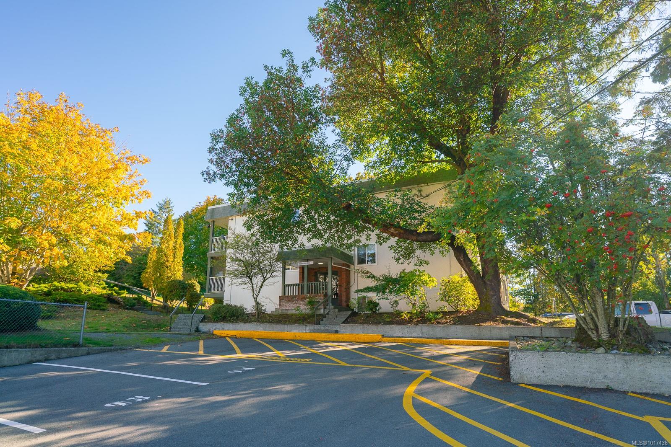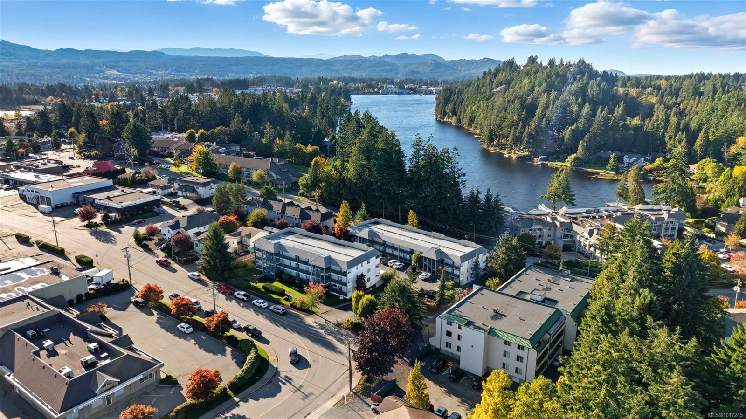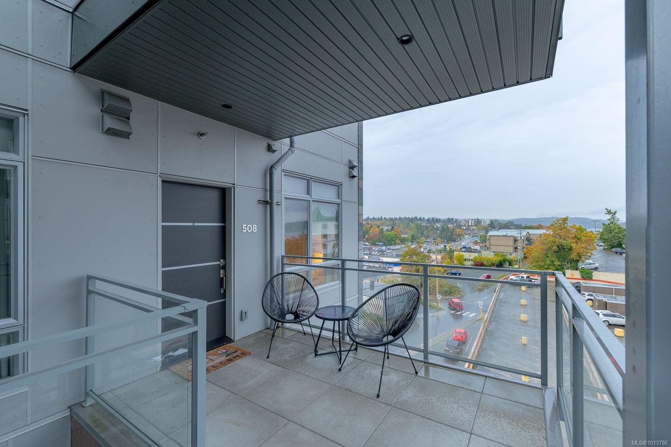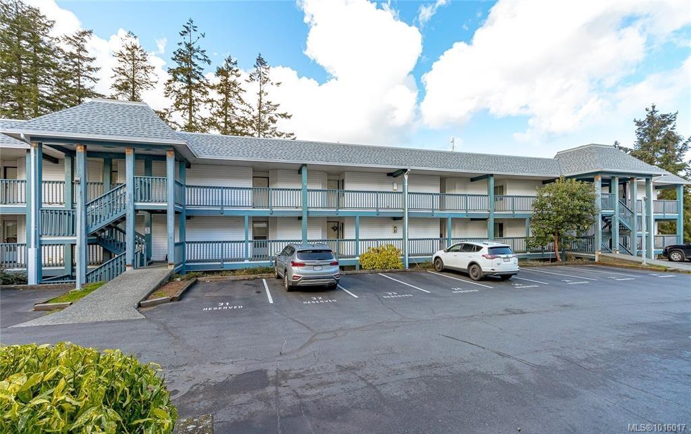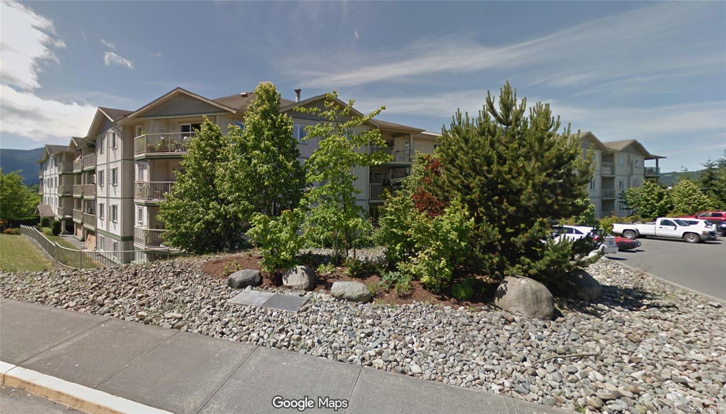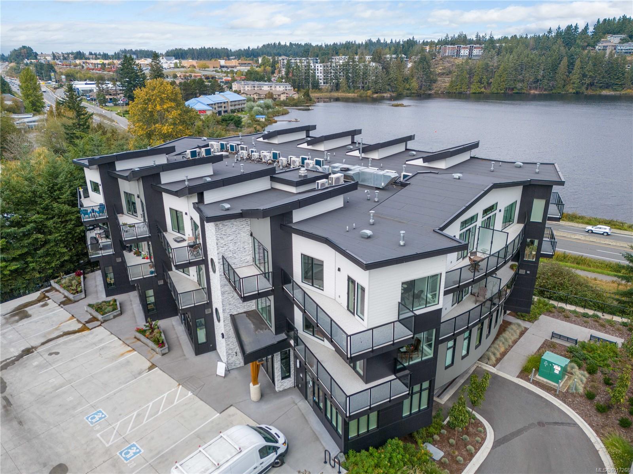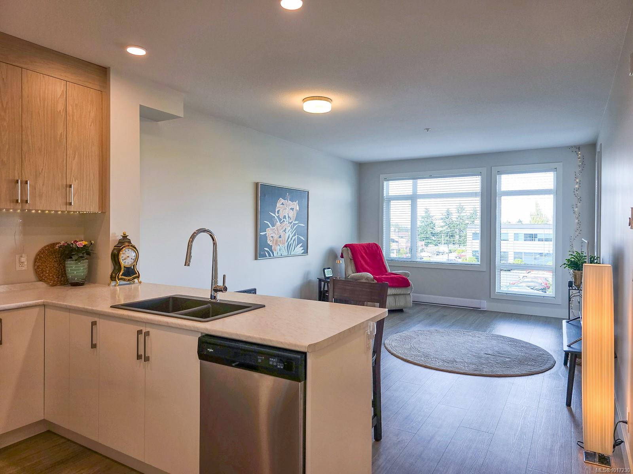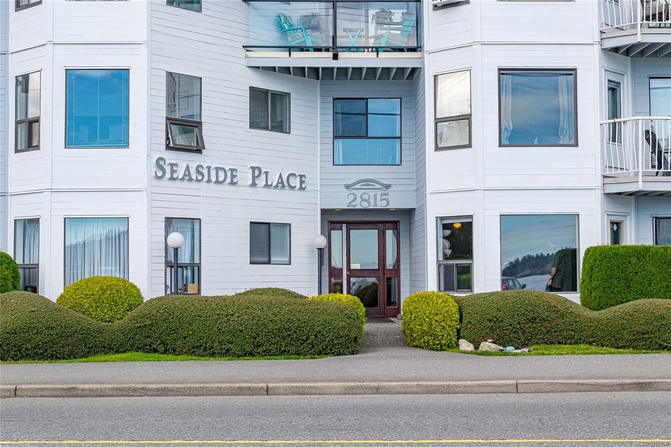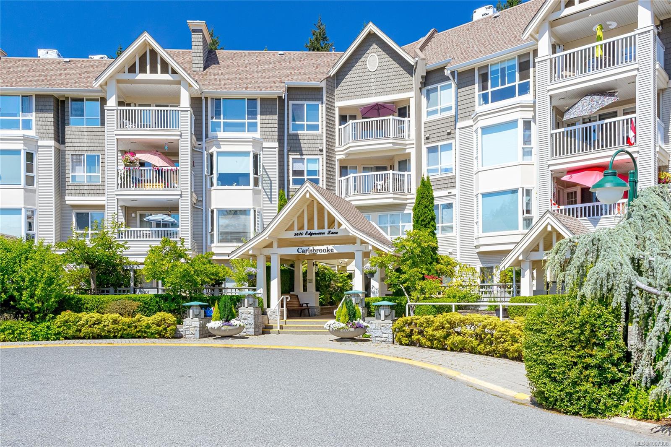
Highlights
Description
- Home value ($/Sqft)$557/Sqft
- Time on Houseful96 days
- Property typeResidential
- Median school Score
- Year built1997
- Mortgage payment
Welcome to Carisbrooke in the popular prestigious Longwood Estate.This updated beautiful 2 bed 2 bath unit has an open-concept living space, a modern kitchen with bar seating as well as formal dining.The elegant living room with a gas fireplace, large bay window with access to a spacious covered patio overlooking green space.The primary bedroom offers a sliding door to the patio, dual closets & four piece ensuite.The second bedroom is great for guests or a home office. In-suite laundry with extra cabinets.New flooring and paint throughout.Two secured underground parking stalls, storage, workshop & bicycle room.Natural gas & hot water is included in the strata fees. No age restrictions & a pet-friendly policy allowing one dog or one cat.Park-like grounds & an elegant clubhouse with guest suites, billiard room, fitness area & a full kitchen for parties & organized community events. Short walk to all the amenities at Longwood Station, North Town Centre, Woodgrove Mall & transit is nearby.
Home overview
- Cooling None
- Heat type Baseboard
- Sewer/ septic Sewer connected
- Utilities Cable connected, electricity connected, garbage, natural gas connected, phone connected, recycling, underground utilities
- # total stories 4
- Building amenities Bike storage, clubhouse, elevator(s), fitness center, guest suite, kayak storage, media room, recreation facilities, secured entry, shared bbq, workshop area
- Construction materials Frame wood, vinyl siding
- Foundation Concrete perimeter
- Roof Asphalt shingle
- Exterior features Balcony
- # parking spaces 2
- Parking desc Underground
- # total bathrooms 2.0
- # of above grade bedrooms 2
- # of rooms 9
- Flooring Mixed
- Has fireplace (y/n) Yes
- Laundry information In unit
- Interior features Dining/living combo, eating area, storage, workshop
- County Nanaimo city of
- Area Nanaimo
- Subdivision Longwood community
- Water source Municipal
- Zoning description Multi-family
- Exposure Northeast
- Lot desc Central location, curb & gutter, easy access, landscaped, recreation nearby, shopping nearby, sidewalk
- Lot size (acres) 0.0
- Basement information None
- Building size 1051
- Mls® # 1007306
- Property sub type Condominium
- Status Active
- Tax year 2024
- Laundry Main: 2.515m X 1.651m
Level: Main - Ensuite Main
Level: Main - Bathroom Main
Level: Main - Bedroom Main: 2.946m X 2.819m
Level: Main - Living room Main: 5.105m X 3.937m
Level: Main - Primary bedroom Main: 3.861m X 3.581m
Level: Main - Dining room Main: 2.616m X 2.159m
Level: Main - Kitchen Main: 3.531m X 2.438m
Level: Main - Main: 2.591m X 1.346m
Level: Main
- Listing type identifier Idx

$-984
/ Month

