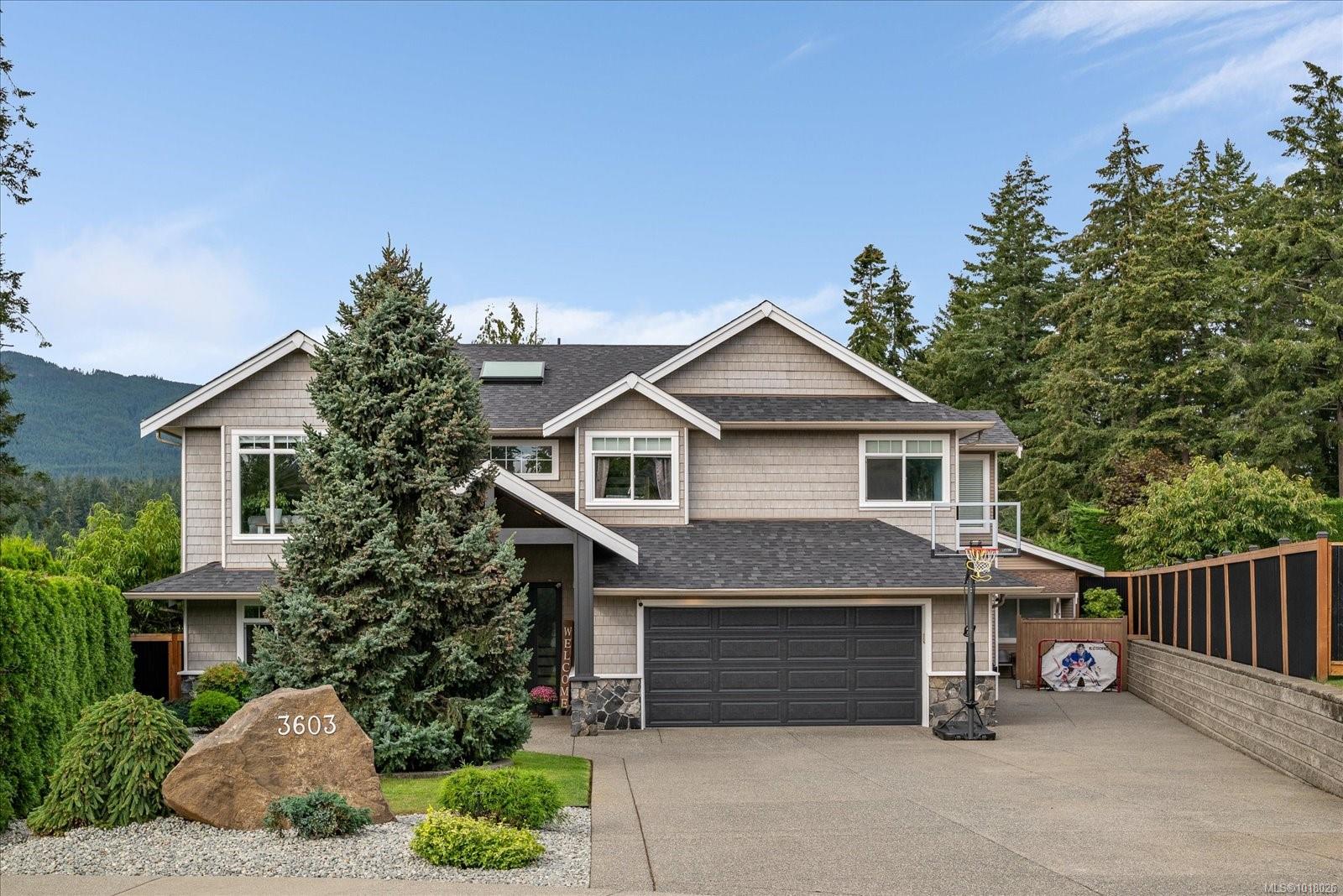
5650 Edgewater Lane Unit 113
5650 Edgewater Lane Unit 113
Highlights
Description
- Home value ($/Sqft)$508/Sqft
- Time on Housefulnew 10 hours
- Property typeSingle family
- Median school Score
- Year built1997
- Mortgage payment
Spacious 1133 sq ft 2 bedroom 2 bathroom ground floor Condo located in Ambleside at Longwood. This wonderful unit is the has a direct entry, nice private patio surrounded by beautiful landscaping. Upon entering the unit you will quickly notice the great features of this home including, 9ft ceilings, new gas fireplace, laminate floors throughout and new oven and Fridge still under warranty . There are 2 parking spaces and a storage locker provided for this home. The Longwood complex has its own Clubhouse, equipped with guest accommodation, a gym, and a meeting area with kitchen. This great space is host to a variety of activities and gatherings . The grounds are breathtaking with mature landscaping, ponds and benches to sit on and take in the beautiful surroundings. The location can't be beat with a variety shops, restaurants and recreation all just a short walk away. All measurement approx to be verified if relied upon. (id:63267)
Home overview
- Cooling Window air conditioner
- Heat source Electric
- Heat type Baseboard heaters
- Has garage (y/n) Yes
- # full baths 2
- # total bathrooms 2.0
- # of above grade bedrooms 2
- Has fireplace (y/n) Yes
- Subdivision Longwood
- Zoning description Multi-family
- Directions 1905300
- Lot size (acres) 0.0
- Building size 1133
- Listing # 1017489
- Property sub type Single family residence
- Status Active
- Ensuite 4 - Piece
Level: Main - Bedroom 3.937m X 3.2m
Level: Main - Kitchen 3.531m X 2.819m
Level: Main - Bathroom 3 - Piece
Level: Main - Dining room 5.055m X 3.175m
Level: Main - Family room 4.826m X 3.581m
Level: Main - Living room 5.385m X 3.734m
Level: Main - Primary bedroom 3.556m X 6.477m
Level: Main
- Listing source url Https://www.realtor.ca/real-estate/29016412/113-5650-edgewater-lane-nanaimo-north-nanaimo
- Listing type identifier Idx

$-733
/ Month











