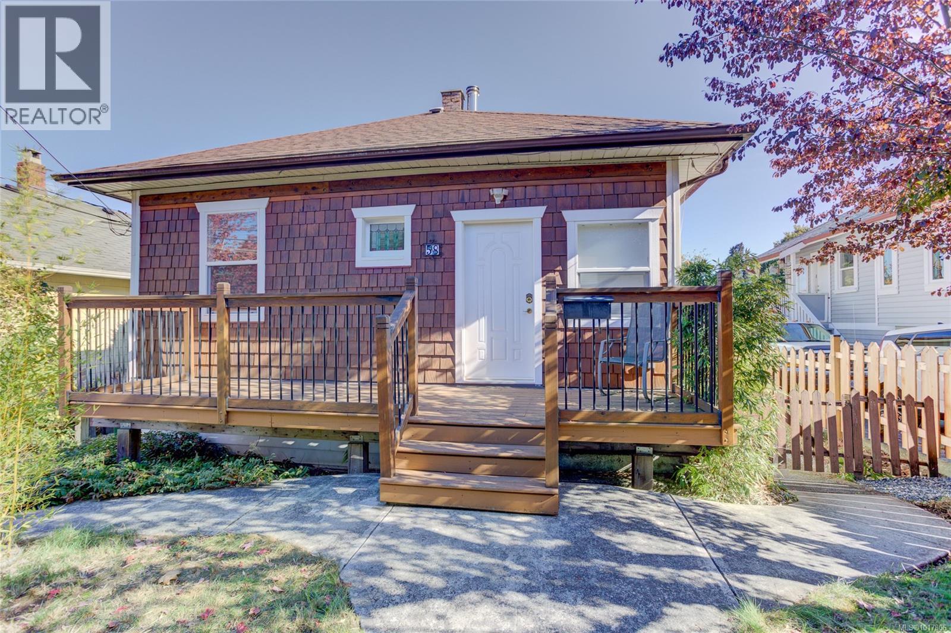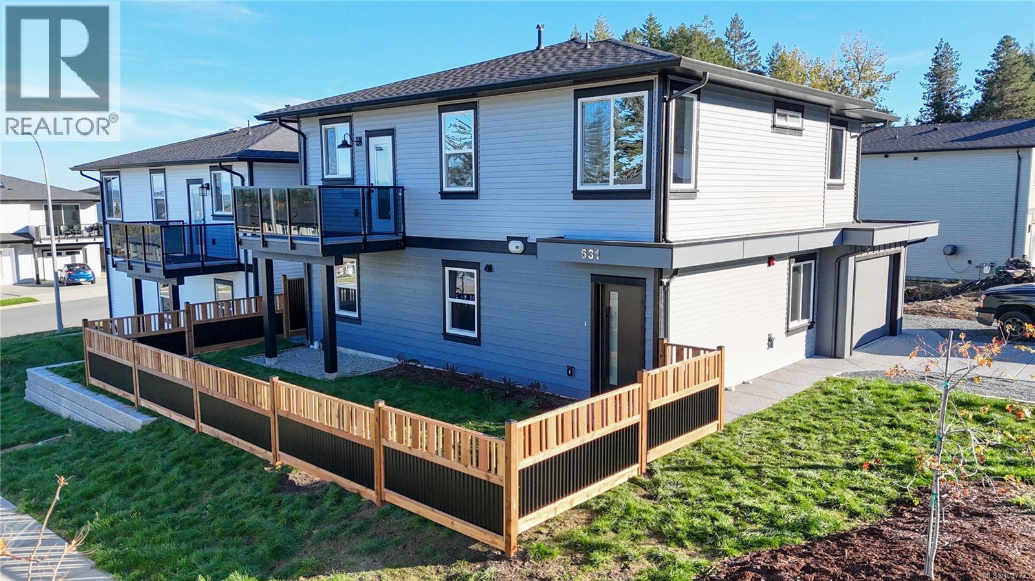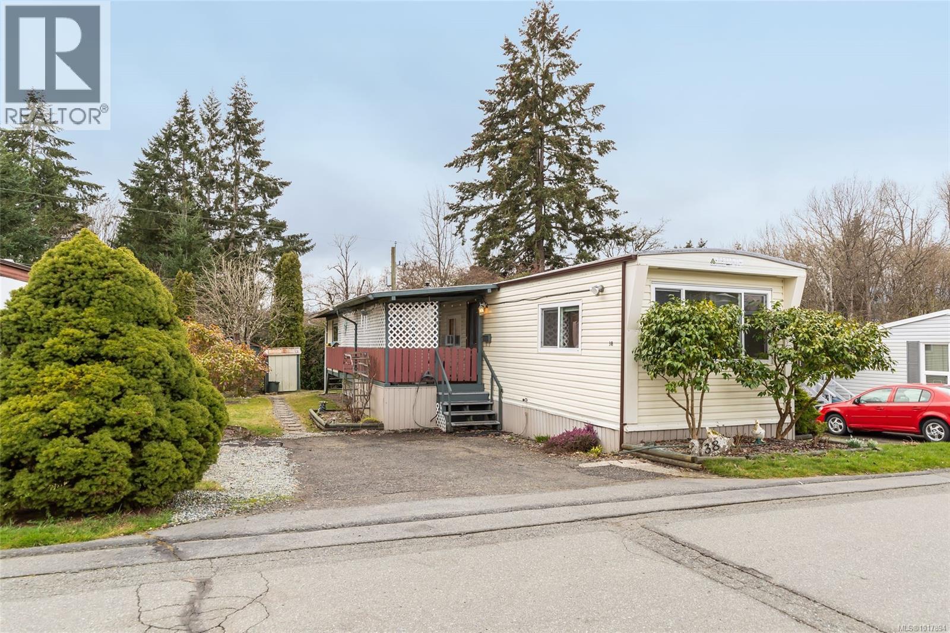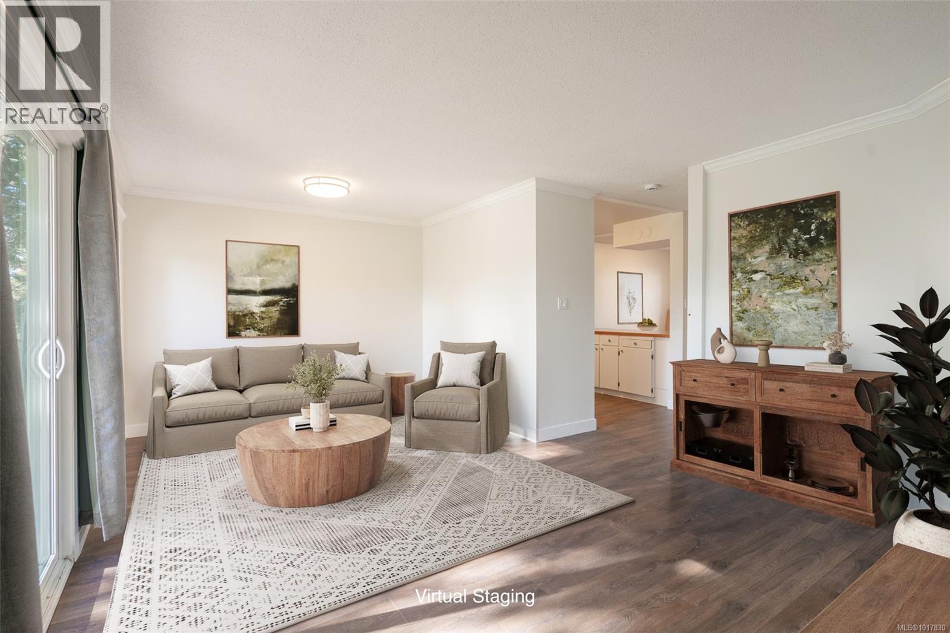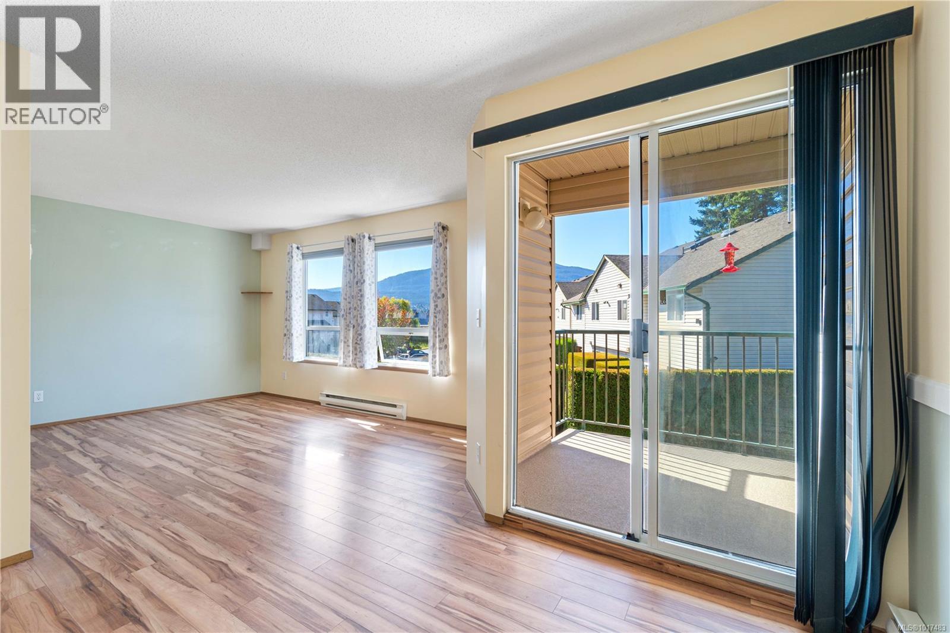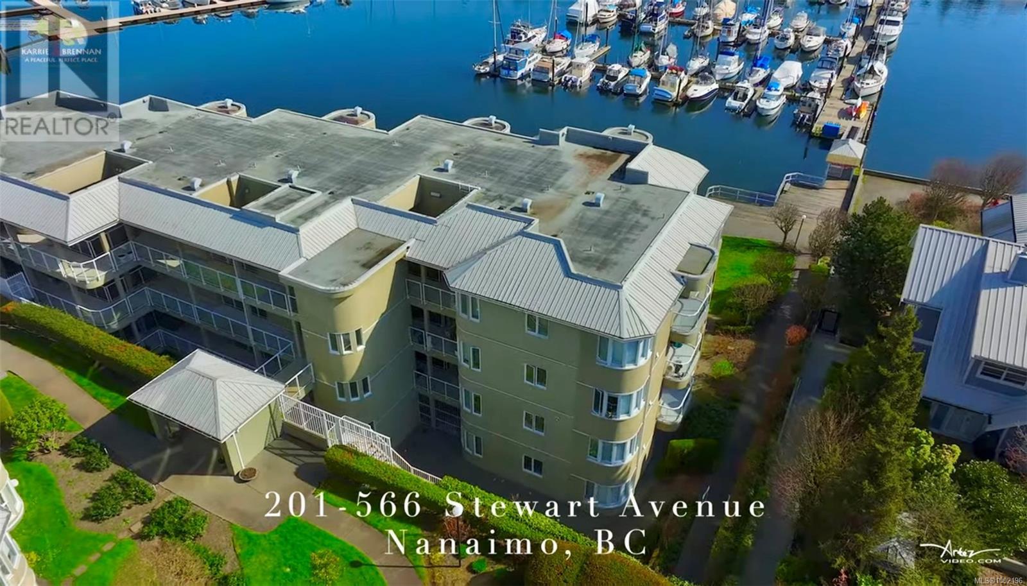
566 Stewart Ave Unit 201 Ave
566 Stewart Ave Unit 201 Ave
Highlights
Description
- Home value ($/Sqft)$448/Sqft
- Time on Houseful138 days
- Property typeSingle family
- Neighbourhood
- Median school Score
- Year built1994
- Mortgage payment
Seaside Sophistication at Channel View – Nanaimo’s Premier Waterfront Address Welcome to Channel View, a coveted gem nestled along Nanaimo’s stunning shoreline—where your front yard unfolds into a beautifully manicured green space that seamlessly meets the iconic Harbourfront Walkway. This scenic path leads you through the vibrant heart of the city’s waterfront—past marinas alive with coastal charm, floatplanes gliding in and out, inner harbour ferries, public crab docks, charming playgrounds, eclectic eateries, and the pulse of Nanaimo’s arts and entertainment scene. Just steps away, you’ll find quick connections to Hullo Ferry, BC Ferries, and Helijet, offering effortless travel and spontaneous getaways. This 1271 sq ft sanctuary offers the rare blend of spacious comfort and jaw-dropping views. With 2 bedrooms, 2 full bathrooms, a versatile den, and two private balconies, this home is thoughtfully designed for both relaxation and entertaining. The living room’s cozy gas fireplace invites warm gatherings, while expansive windows and sliding doors flood the space with natural light and frame the coastal landscape like living artwork. Two serene balconies offer the perfect place to sip your morning coffee as the sun dances on the water or unwind with a glass of wine as the harbour lights shimmer into the evening. Practicality meets elegance with secure underground parking, elevator access, and professionally landscaped grounds that elevate the experience of everyday living. Whether you’re watching the seaplanes landing, strolling to a waterfront bistro, or simply soaking in the panoramic ocean views from your living room, life at Channel View is nothing short of extraordinary. Guest suite and Common room for owners use. Discover the rhythm of coastal luxury—right at your doorstep. (id:63267)
Home overview
- Cooling None
- Heat source Electric
- Heat type Baseboard heaters
- # parking spaces 1
- Has garage (y/n) Yes
- # full baths 2
- # total bathrooms 2.0
- # of above grade bedrooms 2
- Has fireplace (y/n) Yes
- Community features Pets allowed with restrictions, family oriented
- Subdivision Channel view
- View Mountain view, ocean view
- Zoning description Residential/commercial
- Lot size (acres) 0.0
- Building size 1271
- Listing # 1002196
- Property sub type Single family residence
- Status Active
- Living room 6.096m X 3.962m
Level: Main - Ensuite 3.658m X 1.829m
Level: Main - Dining room 2.743m X 2.438m
Level: Main - Storage 1.829m X 1.524m
Level: Main - Primary bedroom 5.791m X 4.267m
Level: Main - Den 4.572m X 3.048m
Level: Main - Bathroom 1.524m X 2.438m
Level: Main - Laundry 1.829m X 1.524m
Level: Main - 1.524m X 3.048m
Level: Main - Bedroom 3.658m X 3.353m
Level: Main - Kitchen 3.353m X 3.658m
Level: Main
- Listing source url Https://www.realtor.ca/real-estate/28425976/201-566-stewart-ave-nanaimo-brechin-hill
- Listing type identifier Idx

$-961
/ Month








