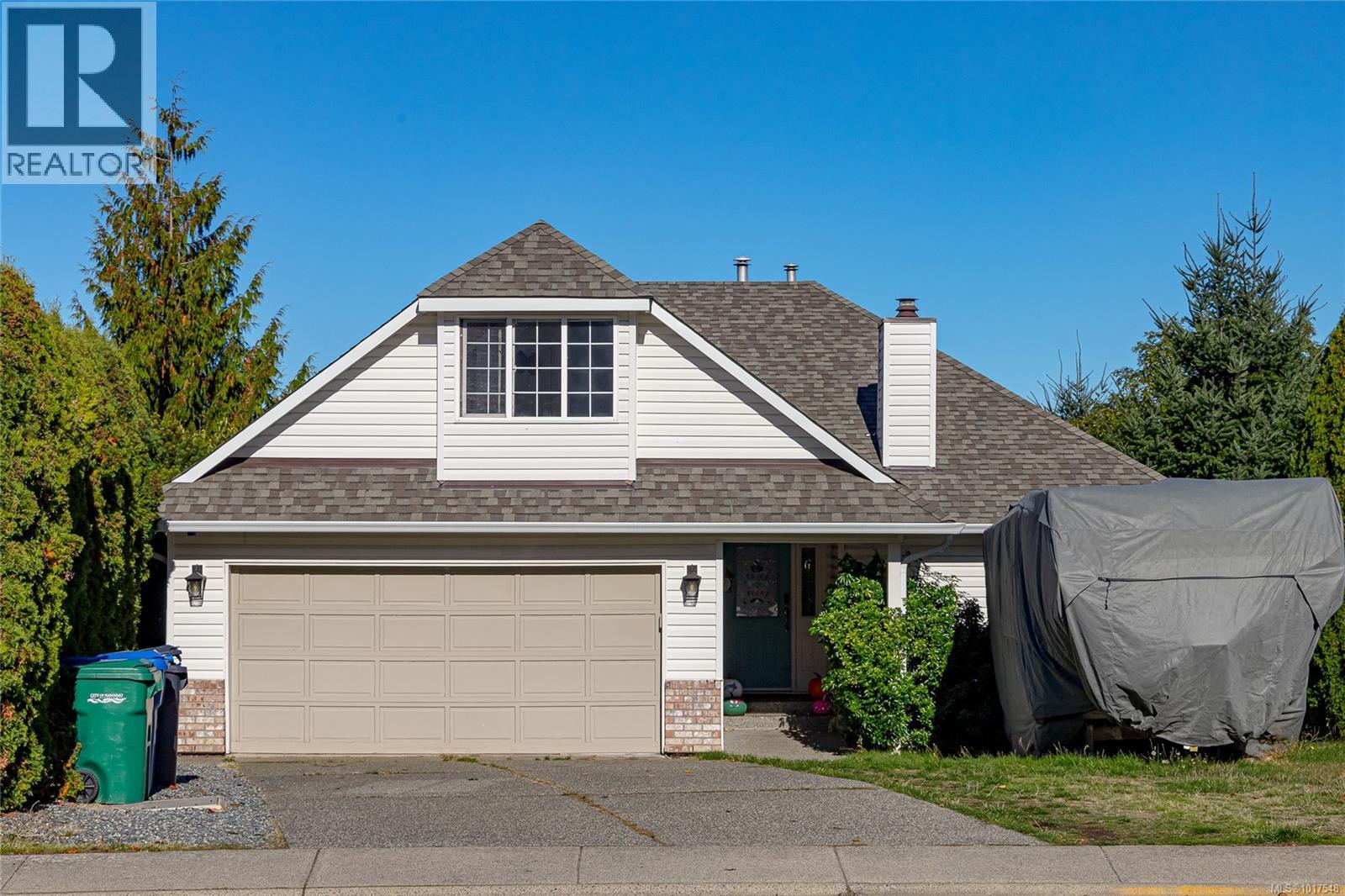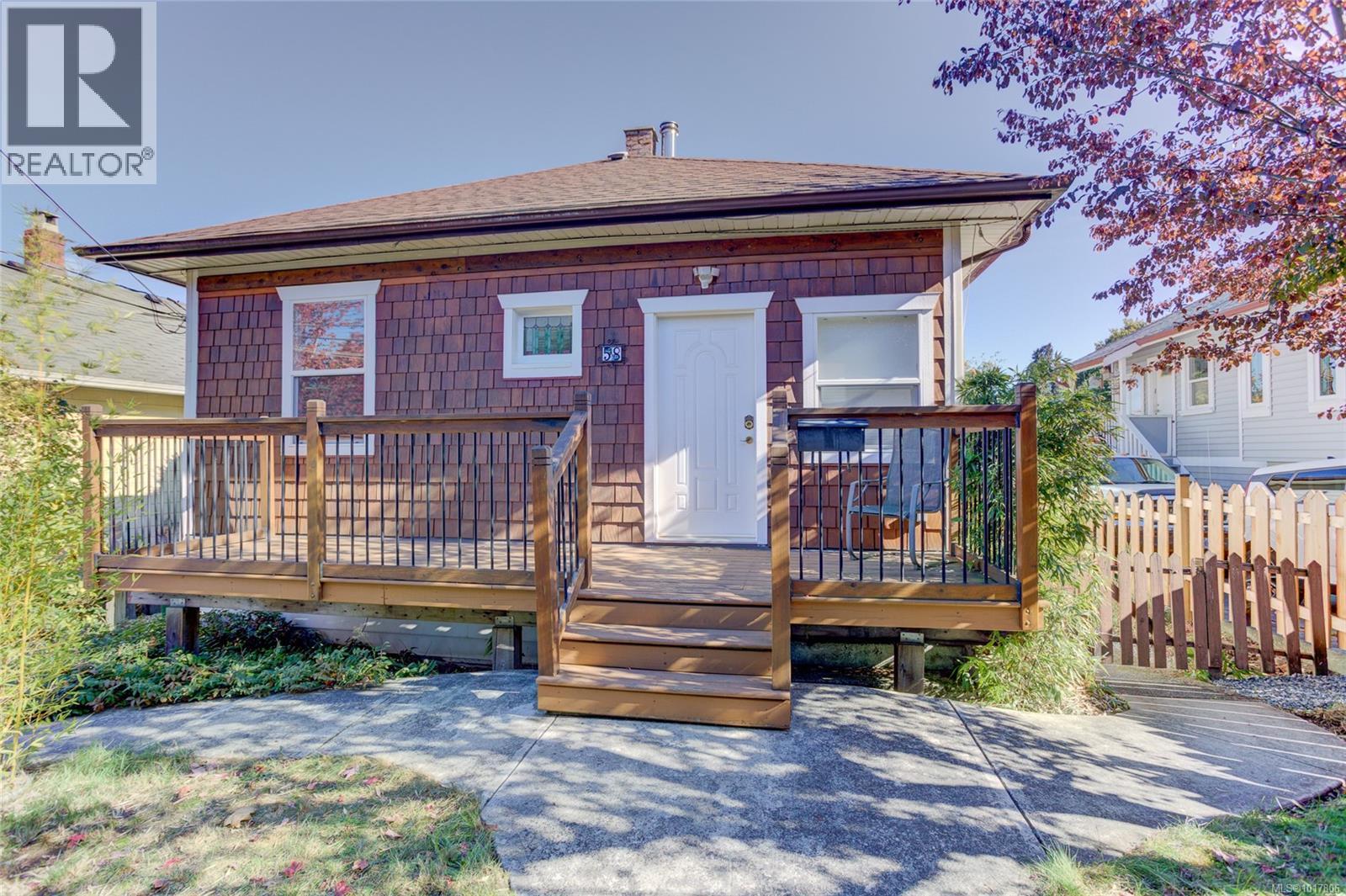
Highlights
Description
- Home value ($/Sqft)$261/Sqft
- Time on Housefulnew 6 days
- Property typeSingle family
- Median school Score
- Year built1993
- Mortgage payment
4-bedroom + den home with a legal suite in desirable North Nanaimo. The main level offers a bright, spacious living room with a gas fireplace, a formal dining area, and a functional kitchen with stainless appliances, a breakfast nook, and an adjoining family room featuring a second gas fireplace. A deck off the kitchen provides access to the fully fenced backyard with fruit trees. An additional bedroom above the garage, plus a den and storage room, complete the main portion of the home. The lower level includes a large one-bedroom legal suite with a separate entrance and its own washer and dryer—ideal for extended family or as a mortgage helper. Situated on a generous lot within walking distance to Randerson Ridge Elementary, Dover Bay Secondary, amenities and recreation, this home offers both comfort and convenience in one of Nanaimo’s most sought-after neighbourhoods. (id:63267)
Home overview
- Cooling None
- Heat source Electric, natural gas
- Heat type Baseboard heaters, forced air
- # parking spaces 4
- # full baths 3
- # total bathrooms 3.0
- # of above grade bedrooms 4
- Has fireplace (y/n) Yes
- Subdivision North nanaimo
- Zoning description Residential
- Lot dimensions 7933
- Lot size (acres) 0.18639567
- Building size 3562
- Listing # 1017548
- Property sub type Single family residence
- Status Active
- Bedroom 3.861m X 5.918m
Level: 2nd - Den 5.029m X 4.14m
Level: Lower - Primary bedroom 4.928m X 3.708m
Level: Lower - Living room 5.385m X 5.486m
Level: Lower - Storage 2.667m X 4.039m
Level: Lower - Bathroom 4 - Piece
Level: Lower - Dining room 4.953m X 2.489m
Level: Lower - Kitchen 3.759m X 3.048m
Level: Lower - 3.277m X 2.616m
Level: Lower - Living room 3.912m X 6.045m
Level: Main - Eating area 2.692m X 1.549m
Level: Main - 1.549m X 1.93m
Level: Main - Kitchen 2.896m X 3.505m
Level: Main - Primary bedroom 3.353m X 4.851m
Level: Main - Family room 3.505m X 5.029m
Level: Main - Dining room 3.327m X 1.905m
Level: Main - Bathroom 4 - Piece
Level: Main - Ensuite 4 - Piece
Level: Main - Bedroom 2.87m X 3.023m
Level: Main
- Listing source url Https://www.realtor.ca/real-estate/28993906/5667-carrington-rd-nanaimo-north-nanaimo
- Listing type identifier Idx

$-2,480
/ Month












