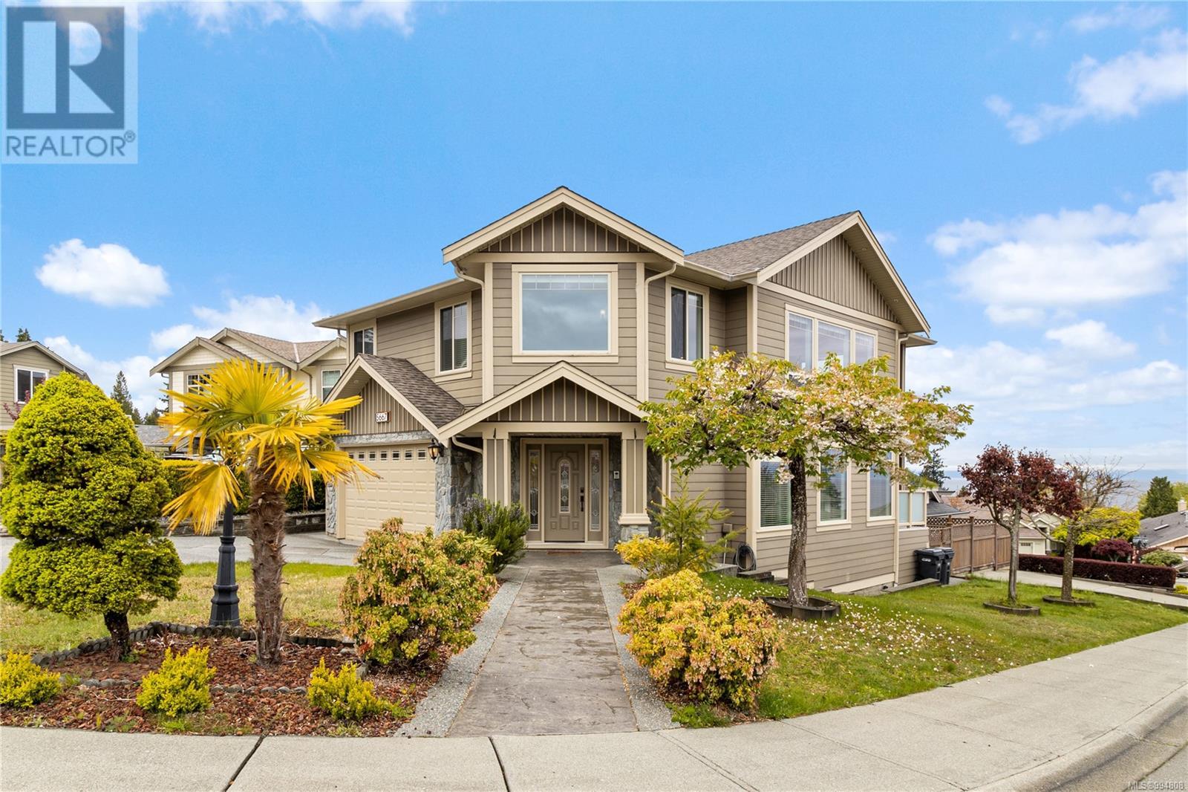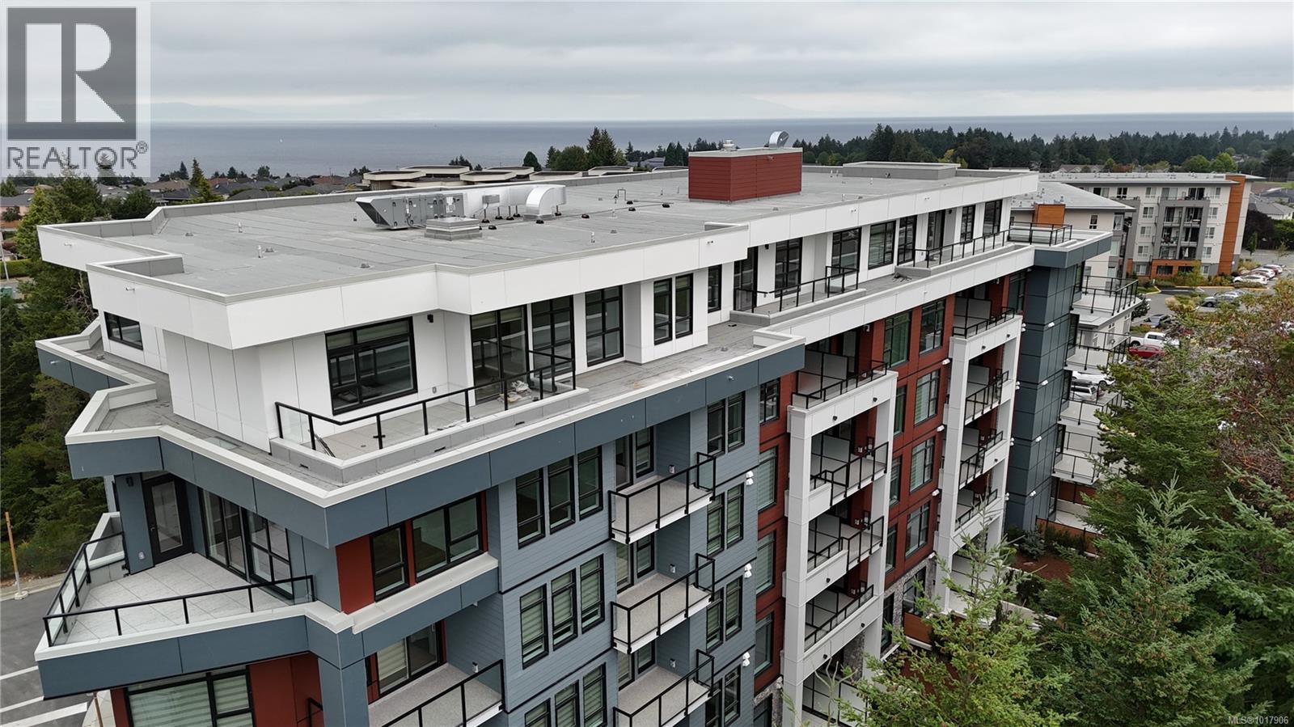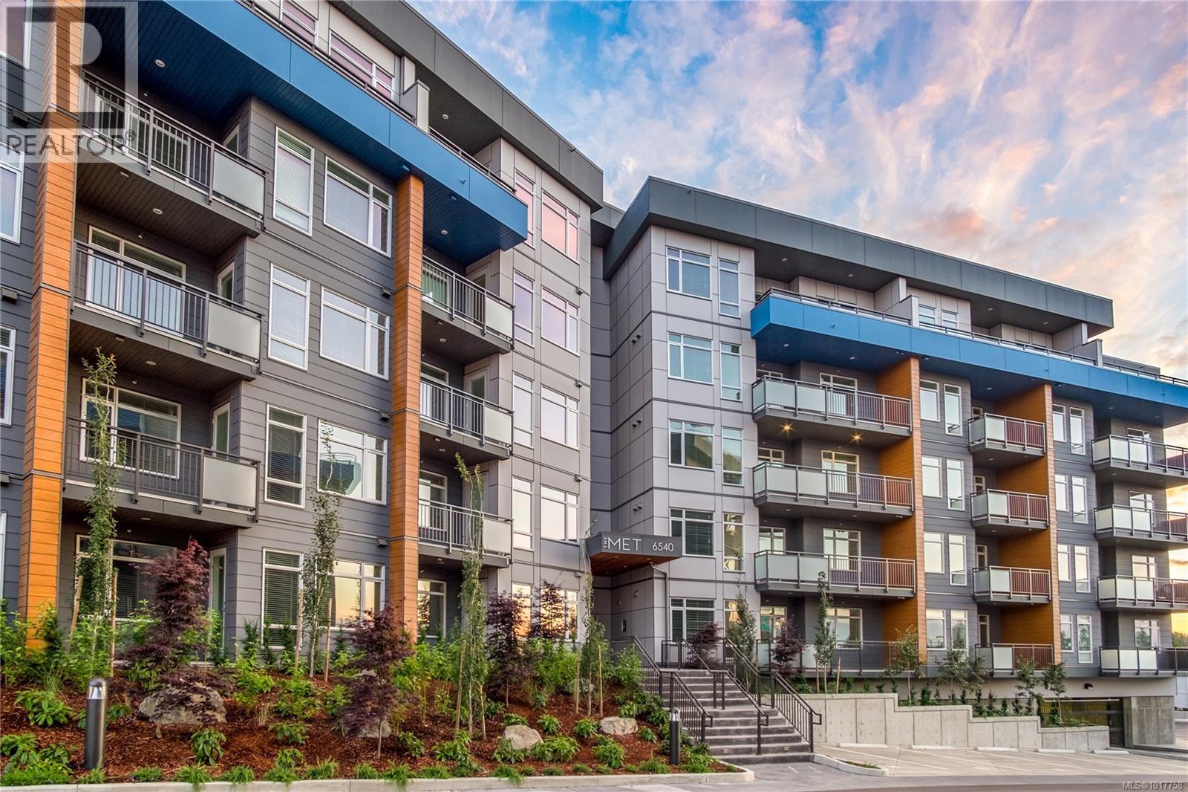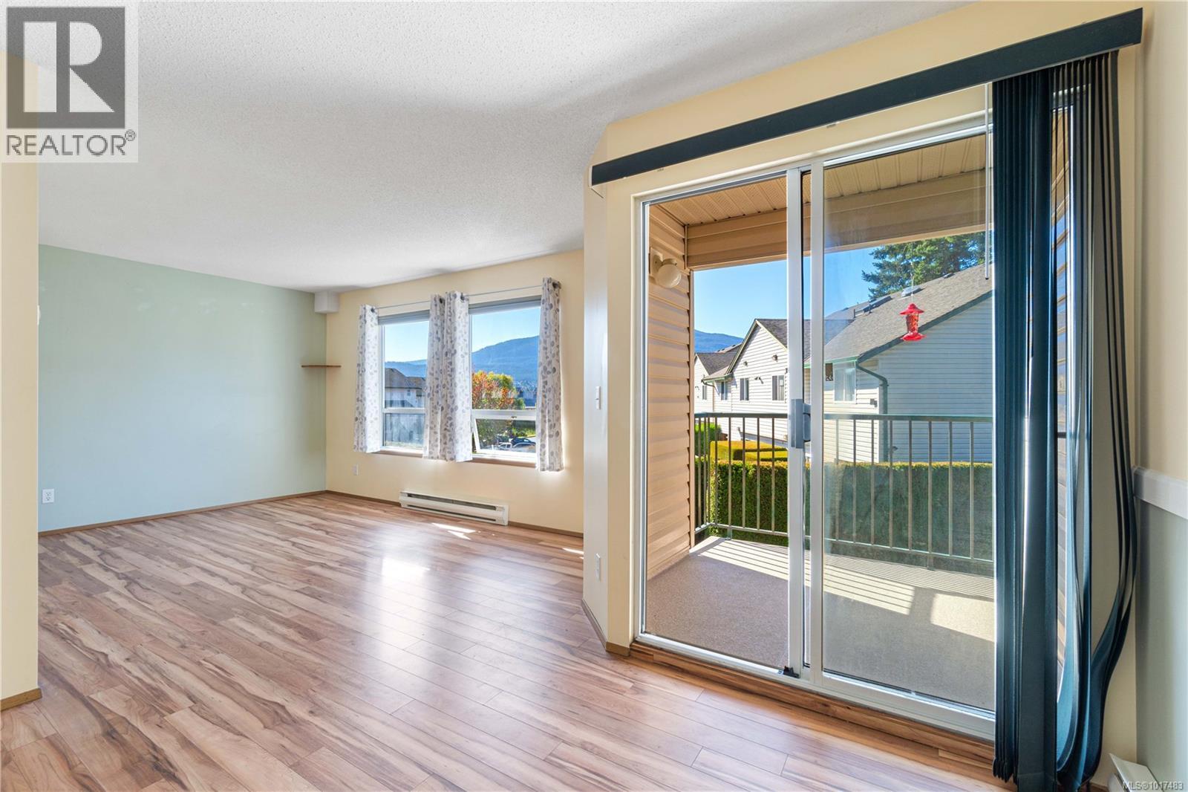
5667 Muggies Way
5667 Muggies Way
Highlights
Description
- Home value ($/Sqft)$342/Sqft
- Time on Houseful195 days
- Property typeSingle family
- Median school Score
- Year built2009
- Mortgage payment
In North Nanaimo, one block to waterfront, this custom-built home with panoramic ocean view has 5 bedrooms and 4 baths. The fairly new and mature neighborhood will impress you with tidy streets, executive homes and great views. The large corner lot makes the house inside very bright with lots of windows. The layout is convenient and practical with beauty – acacia hardwood flooring, granite counter tops, crown mouldings, step ceilings custom cabinetry & much more. Upstairs main floor is the master with ensuite and another two generous size bedrooms. Ground floor is a 1 or 2 bedroom suite and the recreation room with full bath. Fresh painting in and out makes the house brighter, the wood floor has been waxed, the suite has new engineered wood flooring and new vanity, new microwave. Everything is ready for you to move in. All the data and measurements needs to be verified if important. (id:55581)
Home overview
- Cooling Air conditioned
- Heat source Natural gas
- Heat type Baseboard heaters, forced air, heat pump
- # parking spaces 6
- # full baths 4
- # total bathrooms 4.0
- # of above grade bedrooms 5
- Has fireplace (y/n) Yes
- Subdivision North nanaimo
- View Mountain view, ocean view
- Zoning description Residential
- Lot dimensions 6728
- Lot size (acres) 0.15808271
- Building size 3767
- Listing # 994808
- Property sub type Single family residence
- Status Active
- 3.658m X 2.743m
Level: Lower - Bedroom 4.47m X 3.099m
Level: Lower - Bedroom 3.353m X Measurements not available
Level: Lower - Bathroom 4 - Piece
Level: Lower - Recreational room 6.706m X 4.572m
Level: Lower - Kitchen 2.184m X 2.769m
Level: Lower - Bathroom 4 - Piece
Level: Lower - Laundry 2.134m X 1.524m
Level: Lower - Dining nook 4.166m X 2.489m
Level: Main - Kitchen Measurements not available X 6.401m
Level: Main - Living room 4.978m X 4.851m
Level: Main - Bedroom 3.048m X 3.353m
Level: Main - Bedroom Measurements not available X 3.353m
Level: Main - Ensuite 5 - Piece
Level: Main - Bathroom 5 - Piece
Level: Main - Dining room Measurements not available X 4.572m
Level: Main - Primary bedroom 7.315m X Measurements not available
Level: Main
- Listing source url Https://www.realtor.ca/real-estate/28149007/5667-muggies-way-nanaimo-north-nanaimo
- Listing type identifier Idx

$-3,435
/ Month












