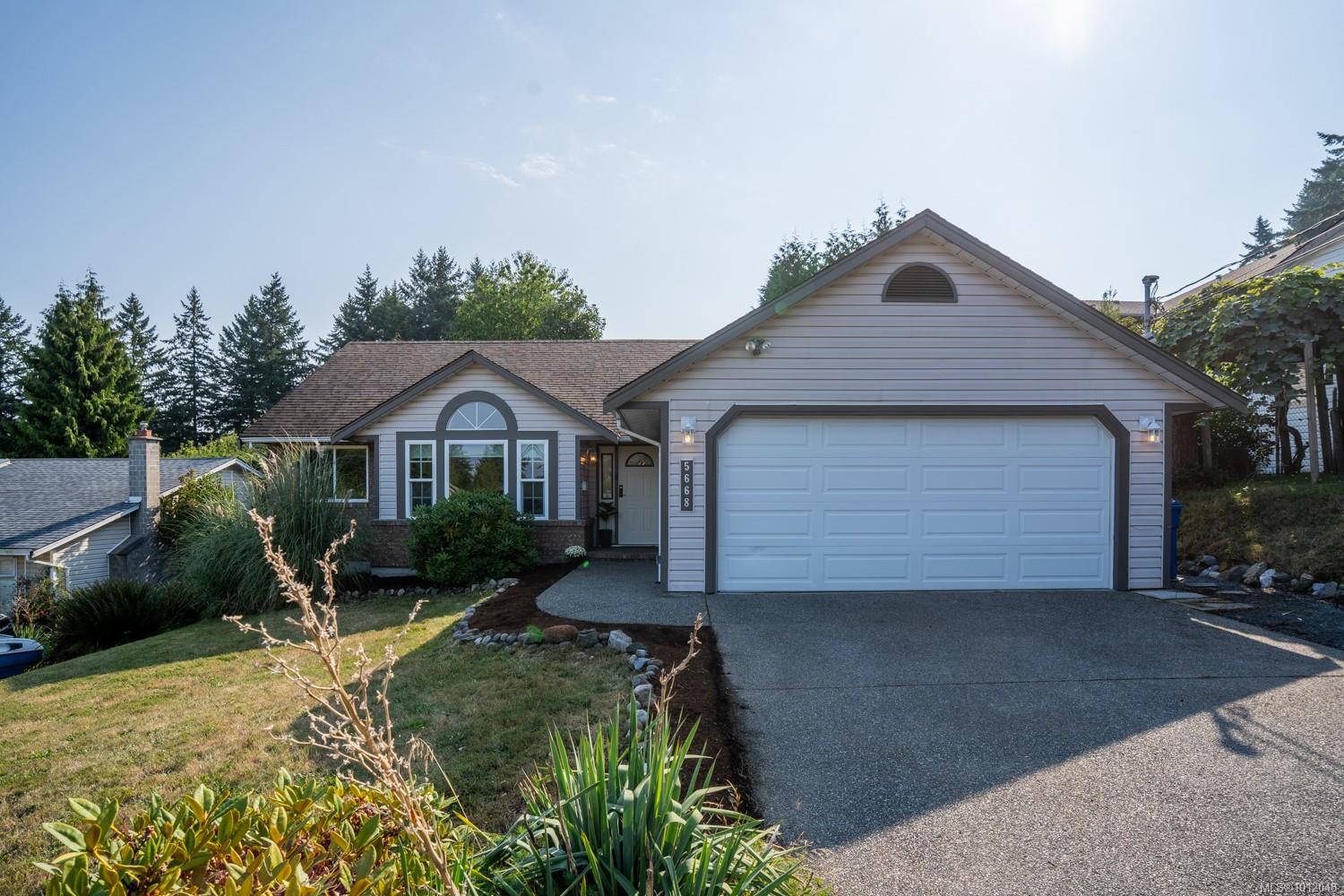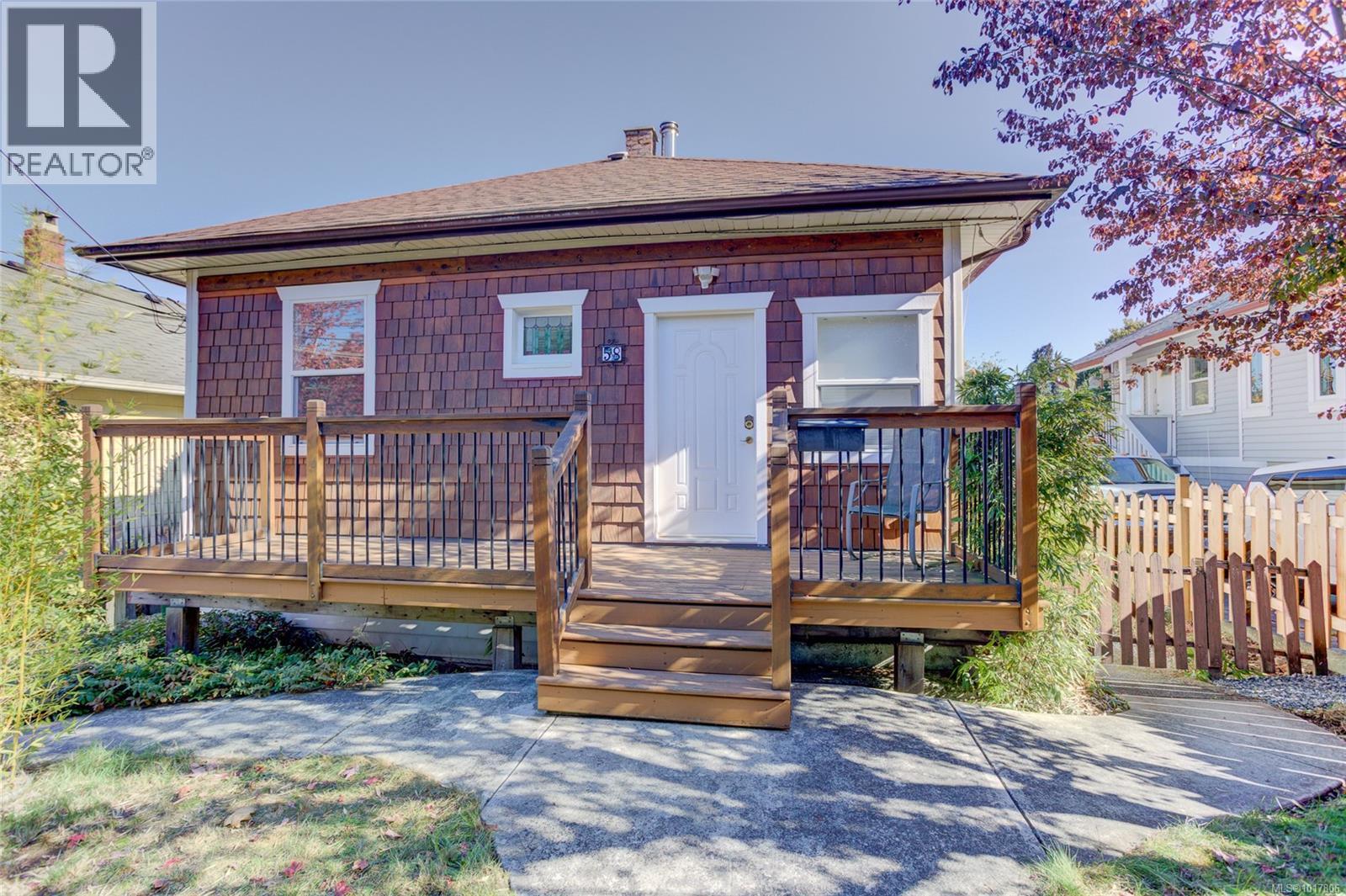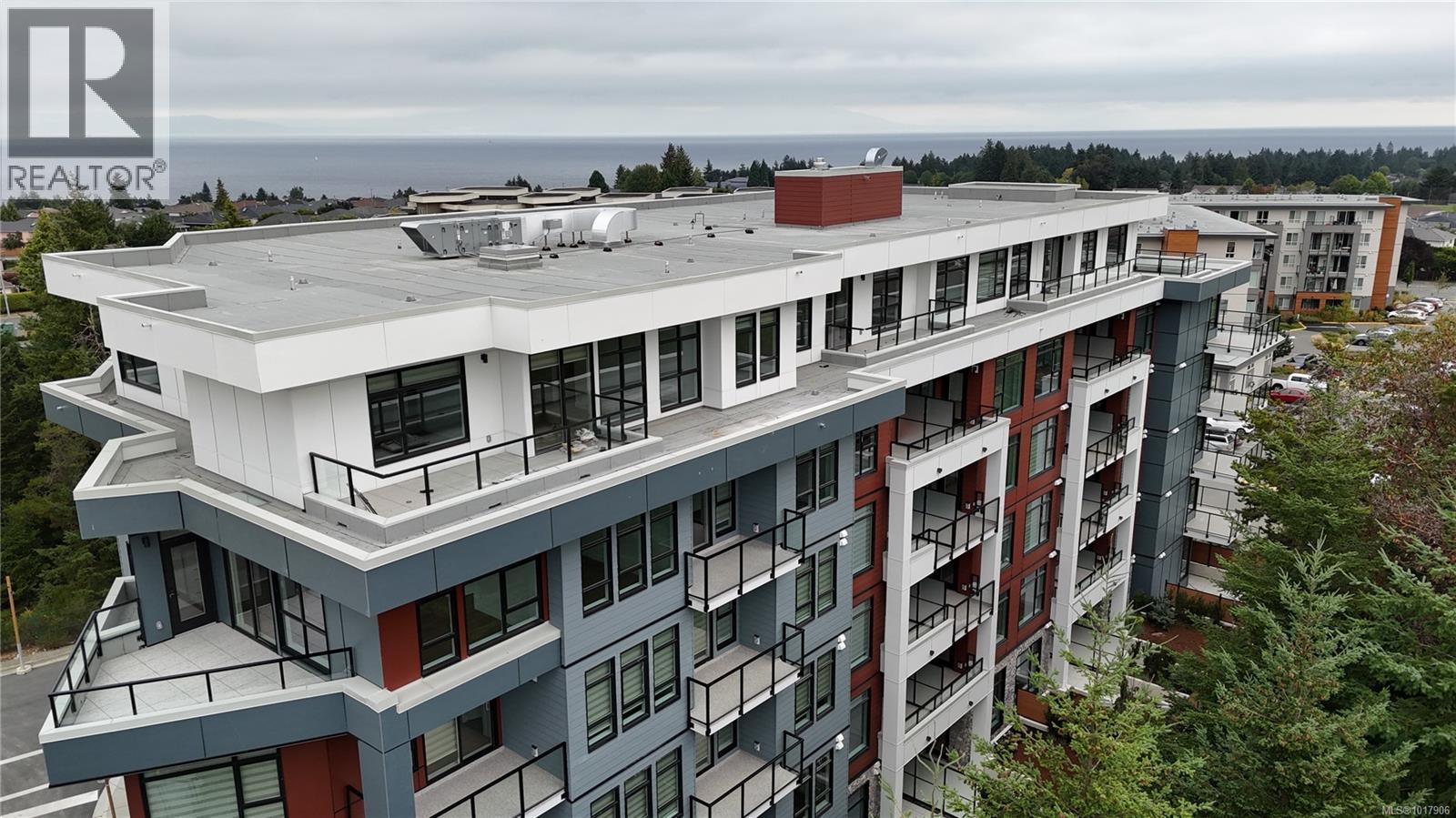
5668 Rutherford Rd
5668 Rutherford Rd
Highlights
Description
- Home value ($/Sqft)$414/Sqft
- Time on Houseful50 days
- Property typeResidential
- Median school Score
- Lot size7,841 Sqft
- Year built1990
- Garage spaces1
- Mortgage payment
Welcome to this bright North End rancher featuring 2 bedrooms, 2 bathrooms, plus a versatile flex space that can easily serve as a third bedroom. The ideal layout showcases real wood floors in the dining and flex room, along with a beautifully updated kitchen offering quartz counters, new tile flooring, a garburator, and a stylish backsplash. A 4-foot crawl space provides excellent storage, while recent updates include a new electric hot water tank (2025), exterior paint (2022), and a landscaped backyard with dog run (2024). The roof and gutters were professionally cleaned and flushed in 2025. Conveniently located close to schools and all North End amenities, this move-in ready home is perfect for buyers of all levels seeking comfort, convenience, and value. All measurements are approximate and should be verified if deemed important.
Home overview
- Cooling None
- Heat type Baseboard, electric
- Sewer/ septic Sewer to lot
- Construction materials Frame wood, insulation: ceiling, insulation: walls, vinyl siding
- Foundation Concrete perimeter
- Roof Asphalt shingle
- Exterior features Fencing: full, garden
- # garage spaces 1
- # parking spaces 2
- Has garage (y/n) Yes
- Parking desc Garage
- # total bathrooms 2.0
- # of above grade bedrooms 2
- # of rooms 11
- Flooring Mixed
- Has fireplace (y/n) Yes
- Laundry information In house
- County Nanaimo city of
- Area Nanaimo
- Water source Municipal
- Zoning description Residential
- Exposure West
- Lot desc Central location, quiet area, recreation nearby, shopping nearby
- Lot size (acres) 0.18
- Basement information Crawl space
- Building size 1810
- Mls® # 1012048
- Property sub type Single family residence
- Status Active
- Tax year 2024
- Kitchen Main: 3.556m X 4.572m
Level: Main - Family room Main: 4.47m X 4.597m
Level: Main - Ensuite Main
Level: Main - Primary bedroom Main: 3.658m X 3.581m
Level: Main - Living room Main: 4.826m X 3.556m
Level: Main - Main: 9m X 7m
Level: Main - Dining room Main: 2.591m X 3.708m
Level: Main - Bonus room Main: 3.505m X 4.902m
Level: Main - Bathroom Main
Level: Main - Bedroom Main: 3.683m X 2.794m
Level: Main - Laundry Main: 2.159m X 3.48m
Level: Main
- Listing type identifier Idx

$-2,000
/ Month












