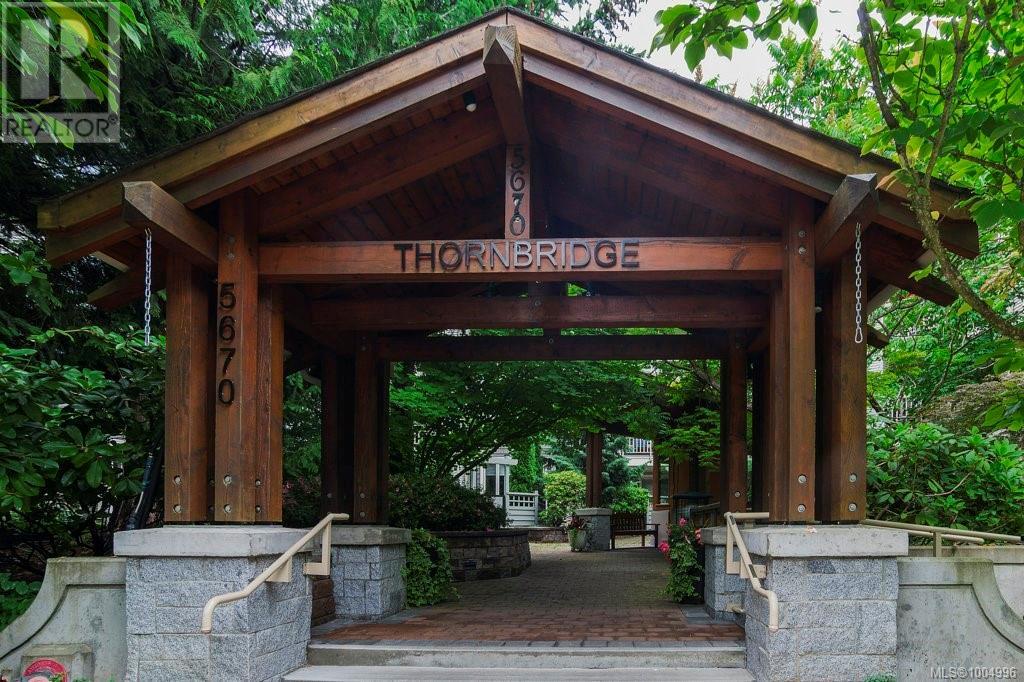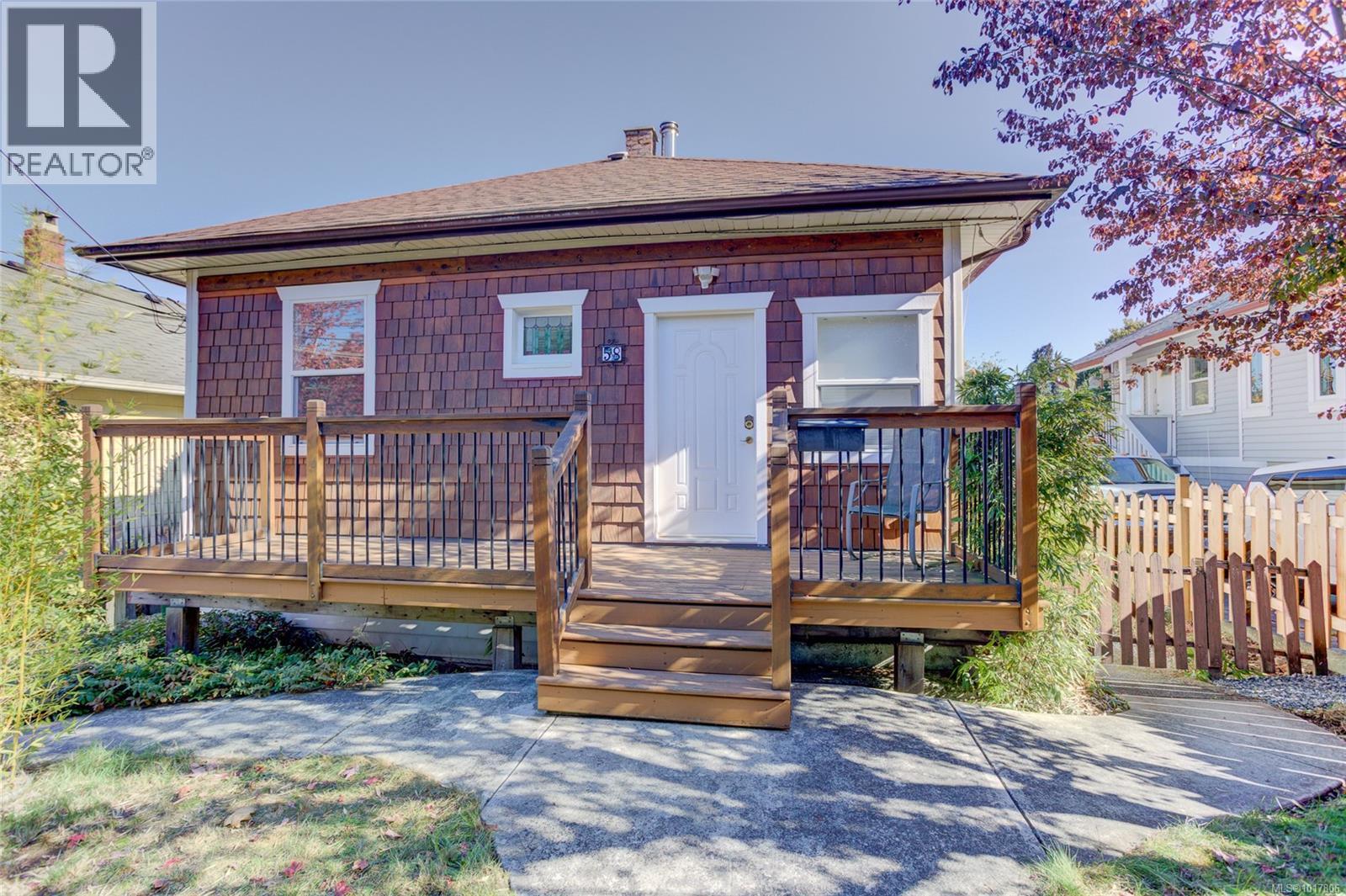
Highlights
Description
- Home value ($/Sqft)$572/Sqft
- Time on Houseful115 days
- Property typeSingle family
- Median school Score
- Year built2010
- Mortgage payment
Here’s your opportunity to own a inviting ground-level condo in the highly desirable Thornbridge building at Longwood. This spacious one-bedroom plus den home has been tastefully updated with fresh paint and carpeting in the den and offers a welcoming, open layout perfect for comfortable everyday living. The flexible den space is ideal for a home office, reading nook, or occasional guest use. Step outside to your cozy patio with tranquil views and the soothing sounds of the nearby water feature—an ideal spot for morning coffee or evening unwinding. The functional kitchen features granite counters, plenty of storage and bar seating. The spacious living/dining area with cozy electric fireplace opens provides plenty of space to relax or entertain. Additional perks include in-suite laundry, a secure underground parking stall, a large in-suite storage area plus additional storage locker, and a pet-friendly, fully rentable building. Located just steps from shopping, dining, parks, and transit, this condo blends lifestyle and convenience in one of Nanaimo’s most sought-after communities. (id:55581)
Home overview
- Cooling None
- Heat source Electric
- Heat type Baseboard heaters
- # parking spaces 2
- # full baths 1
- # total bathrooms 1.0
- # of above grade bedrooms 1
- Has fireplace (y/n) Yes
- Community features Pets allowed with restrictions, family oriented
- Subdivision Thornbridge at longwood estates
- Zoning description Multi-family
- Lot size (acres) 0.0
- Building size 732
- Listing # 1004996
- Property sub type Single family residence
- Status Active
- Primary bedroom 4.42m X 3.048m
Level: Main - Den 2.286m X 2.235m
Level: Main - Kitchen 2.438m X 3.505m
Level: Main - Living room / dining room 3.353m X 5.766m
Level: Main - Bathroom 2.464m X 1.067m
Level: Main - Storage 2.515m X 3.531m
Level: Main - 2.464m X 1.067m
Level: Main - 2.438m X 2.489m
Level: Main
- Listing source url Https://www.realtor.ca/real-estate/28535601/102-5670-edgewater-lane-nanaimo-north-nanaimo
- Listing type identifier Idx

$-715
/ Month












