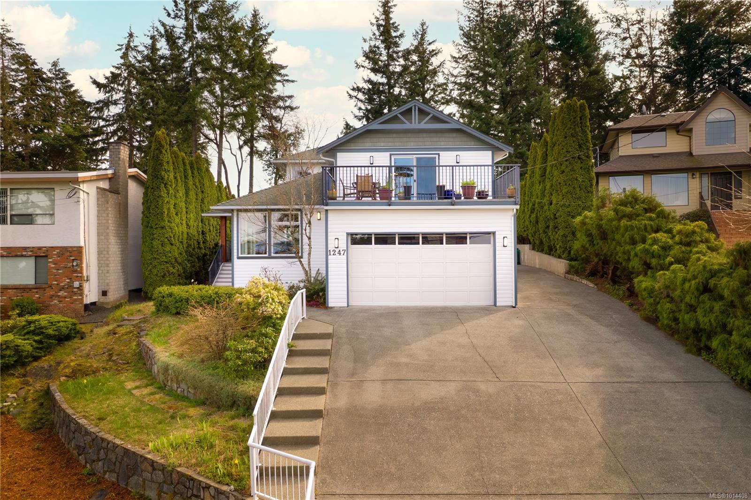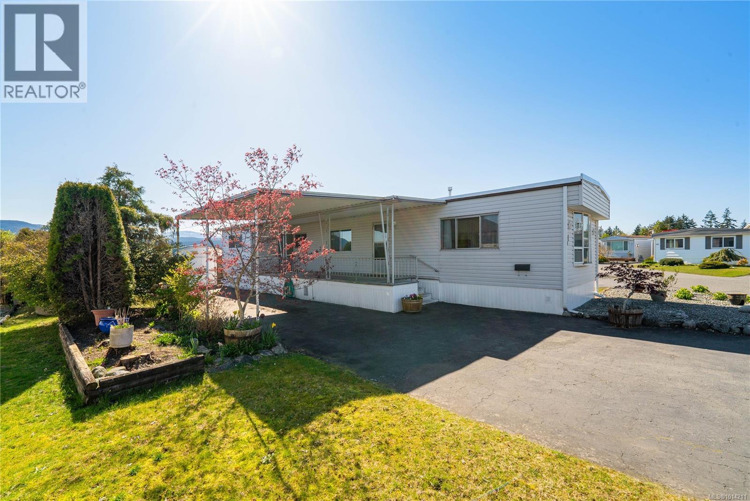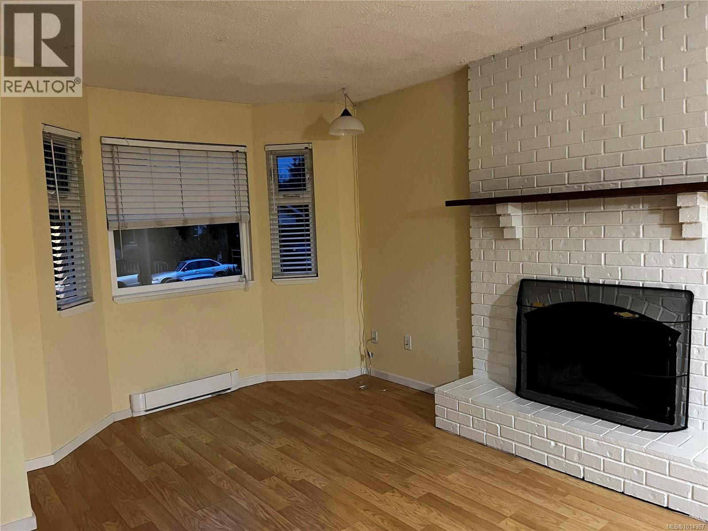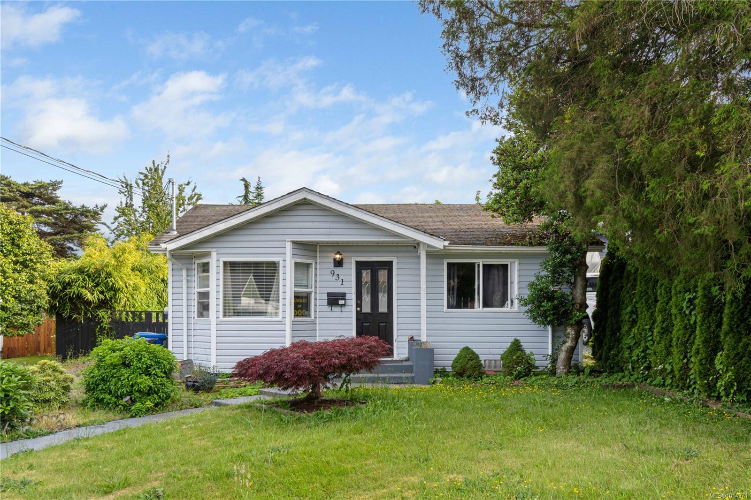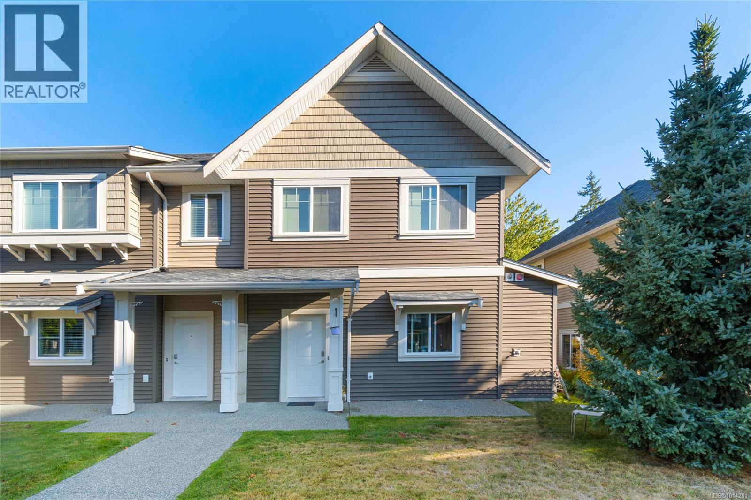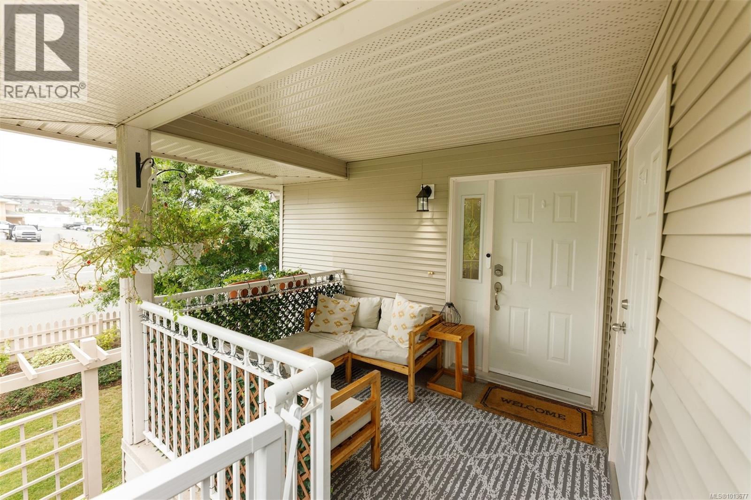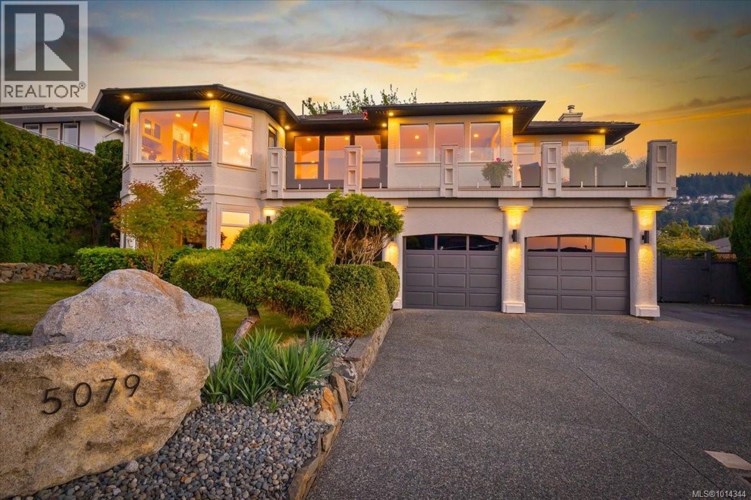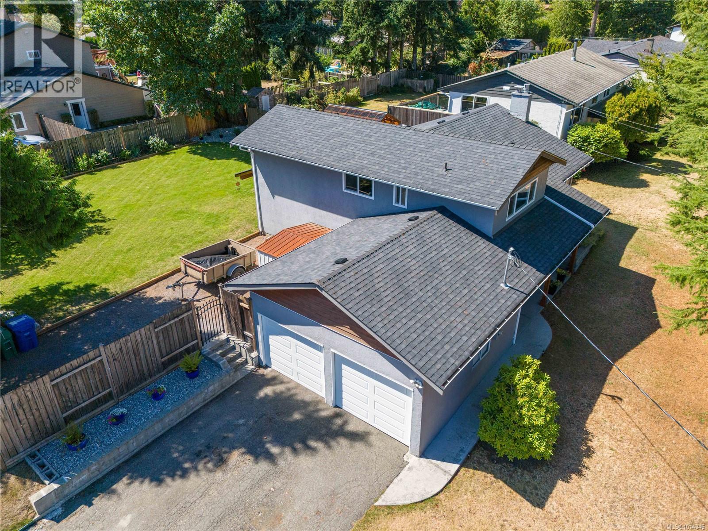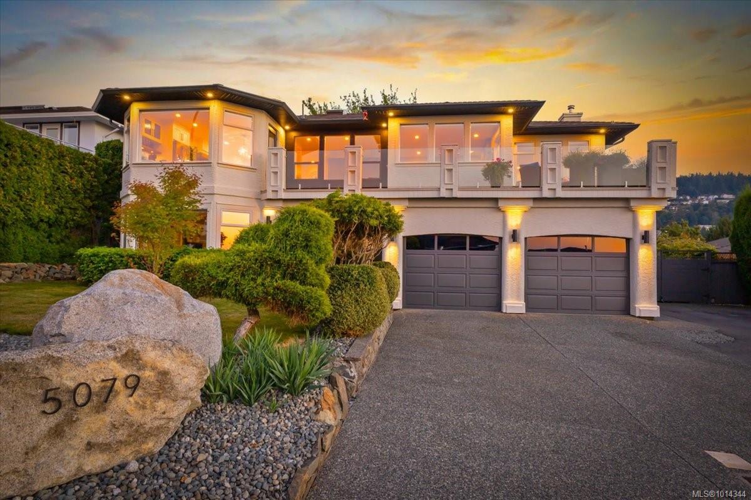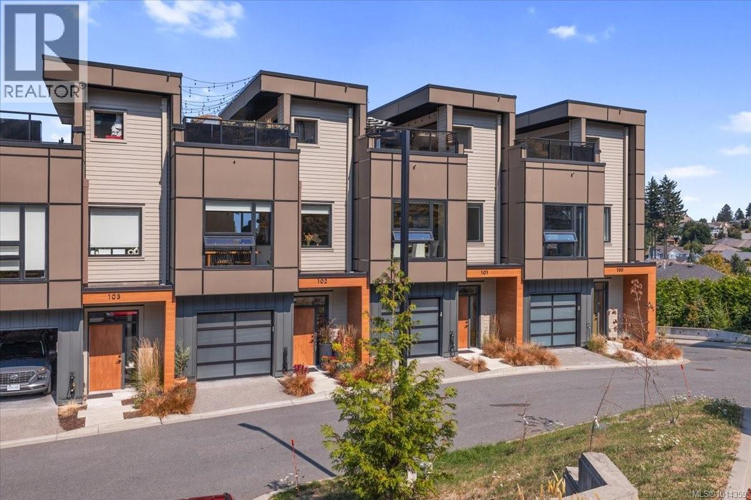
5711 Vanderneuk Rd Unit 102 Rd
5711 Vanderneuk Rd Unit 102 Rd
Highlights
Description
- Home value ($/Sqft)$419/Sqft
- Time on Housefulnew 1 hour
- Property typeSingle family
- StyleContemporary
- Median school Score
- Year built2021
- Mortgage payment
Experience breathtaking ocean and mountain views from this modern North Nanaimo townhouse, complete with a 700 sqft rooftop patio designed for entertaining or relaxing in style. Offering 1,667 sqft across three levels, this 3-bedroom, 3-bathroom home combines thoughtful design with modern finishes. The main level showcases an open-concept kitchen, dining, and living area with balcony access, large windows, and abundant natural light. The entry-level primary suite includes a private balcony, walk-in closet, and spa-inspired 5-pc ensuite with a soaker tub. The lower level features a spacious second bedroom with walk-in closet, a 5-pc bath, office and laundry room. Every floor offers balcony access to maximize the sweeping views. Located near Linley Valley trails, shopping, transit, and Nanaimo North Town Centre, this home blends luxury with everyday convenience in one of Nanaimo’s most desirable neighbourhoods (id:63267)
Home overview
- Cooling Fully air conditioned
- Heat source Natural gas
- Heat type Forced air
- # parking spaces 6
- # full baths 3
- # total bathrooms 3.0
- # of above grade bedrooms 3
- Has fireplace (y/n) Yes
- Community features Pets allowed, family oriented
- Subdivision Vanderneuk
- View Mountain view, ocean view
- Zoning description Residential
- Directions 1597507
- Lot size (acres) 0.0
- Building size 1933
- Listing # 1014359
- Property sub type Single family residence
- Status Active
- Bedroom 4.115m X 2.972m
Level: Lower - Ensuite 4 - Piece
Level: Lower - Primary bedroom 3.226m X 4.115m
Level: Lower - Bedroom 3.531m X 2.972m
Level: Lower - Bathroom 4 - Piece
Level: Lower - Bathroom 2 - Piece
Level: Main - Kitchen 3.226m X 4.115m
Level: Main - Dining room 3.226m X 2.642m
Level: Main - Living room 4.115m X 5.867m
Level: Main - Bonus room 2.642m X 2.235m
Level: Other
- Listing source url Https://www.realtor.ca/real-estate/28883175/102-5711-vanderneuk-rd-nanaimo-north-nanaimo
- Listing type identifier Idx

$-1,919
/ Month

