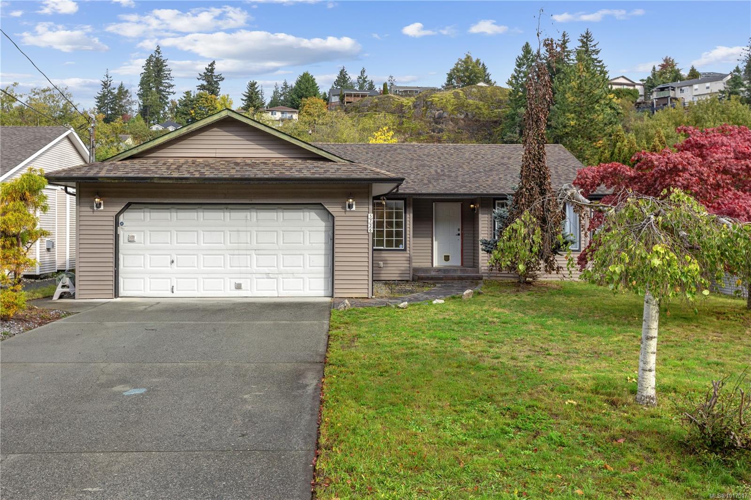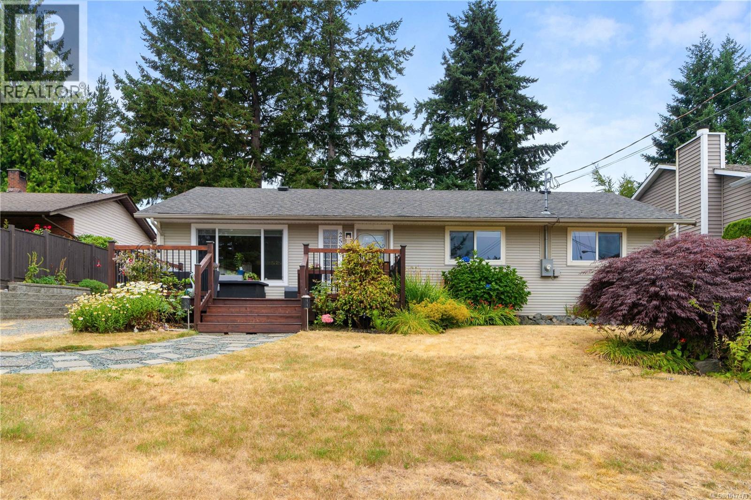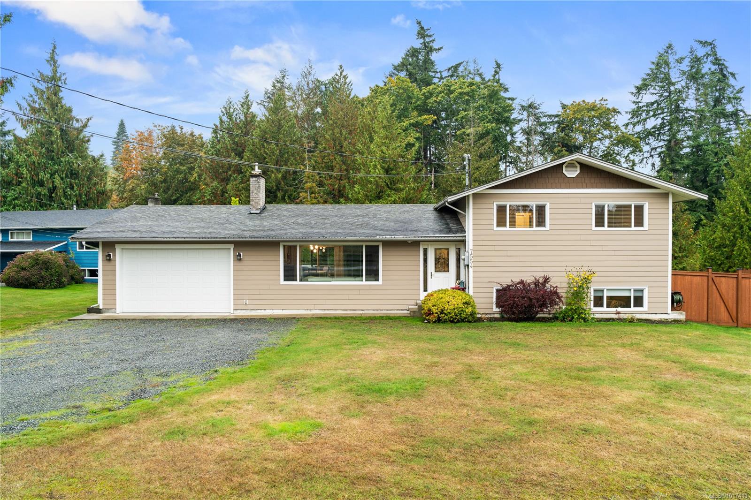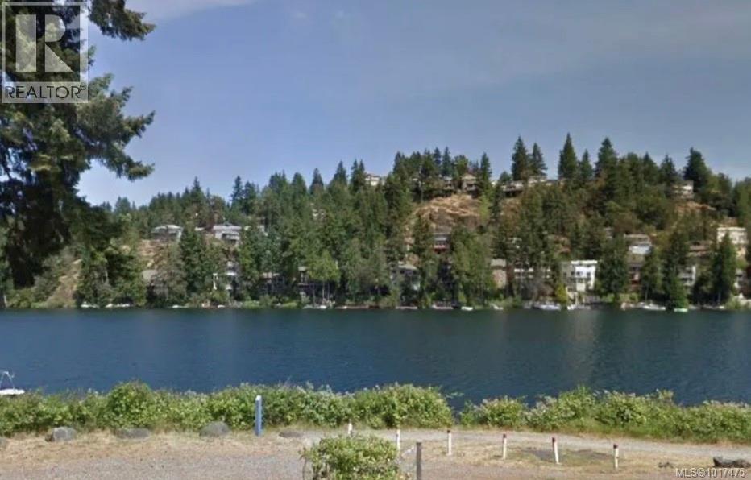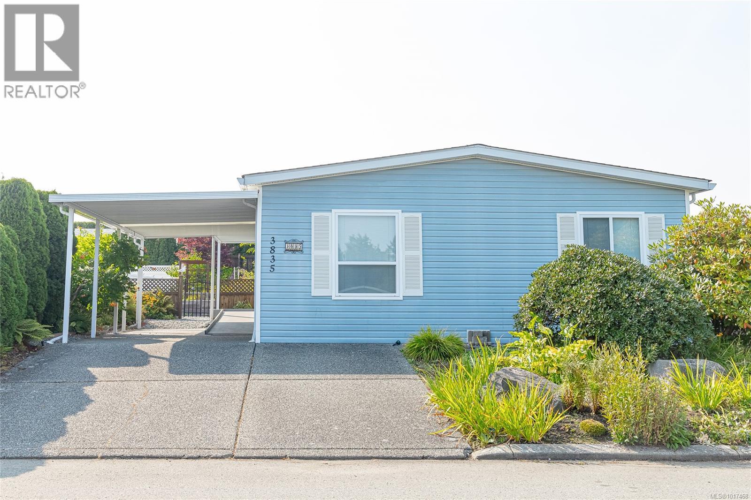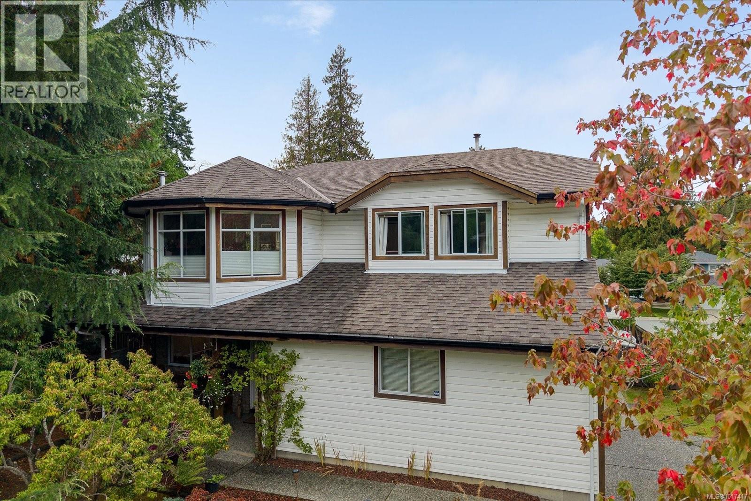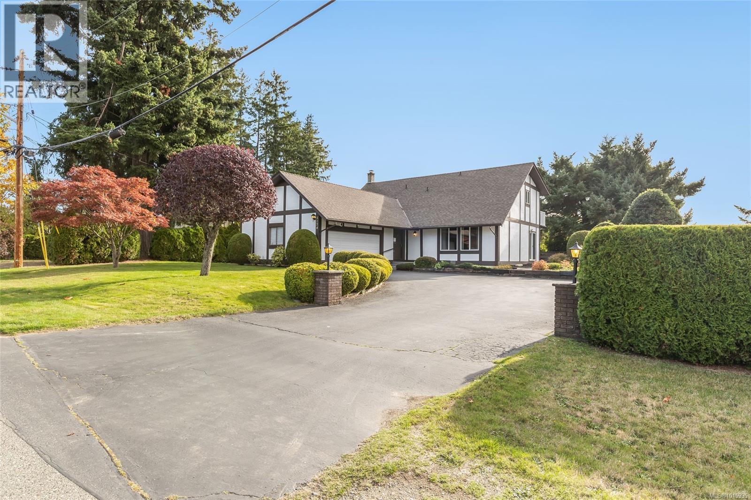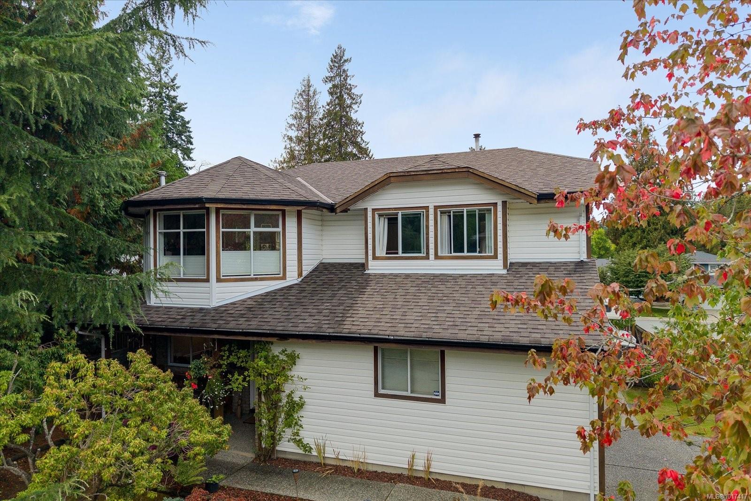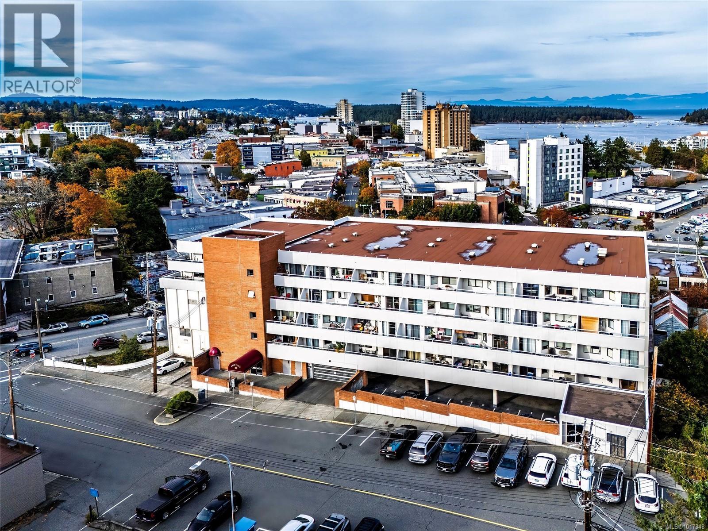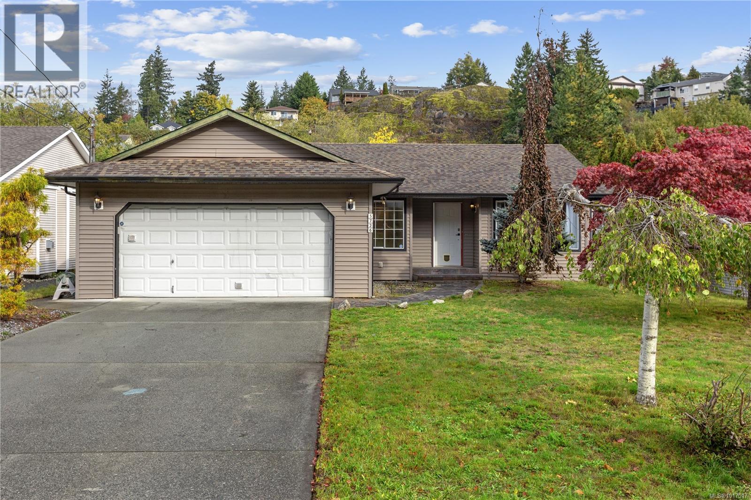
Highlights
Description
- Home value ($/Sqft)$369/Sqft
- Time on Housefulnew 1 hour
- Property typeSingle family
- Neighbourhood
- Median school Score
- Year built1994
- Mortgage payment
Welcome to Sunshine Ridge! Discover EXCEPTIONAL value in one of Nanaimo’s most sought-after neighbourhoods. This charming 3-bed, 2-bath rancher offers 1,350 sq.ft. of single-level living on a private 7,667 sq.ft. lot — complete with a STUNNING 600 sq.ft. cedar deck and beautiful mountain views. The bright, open-concept layout features a spacious living area with a cozy gas fireplace. The skylit kitchen features a stylish bar area and breakfast nook. Enjoy a fully fenced backyard IDEAL for kids, pets, entertaining, or quiet evenings outdoors. The attached double garage adds convenience and storage. Just steps to Brookwood Park, Linley Valley trails, schools, shopping, and transit, this home delivers the ideal blend of comfort and convenience. PERFECT for first-time buyers, young families, or those looking to downsize without compromising on quality. Versatile, affordable, and move-in ready, opportunities like this in a prime location don’t last long. Don't miss your chance to see it! (id:63267)
Home overview
- Cooling Air conditioned, wall unit
- Heat type Baseboard heaters, heat pump
- # parking spaces 4
- # full baths 2
- # total bathrooms 2.0
- # of above grade bedrooms 3
- Has fireplace (y/n) Yes
- Subdivision Uplands
- View Mountain view
- Zoning description Residential
- Lot dimensions 7667
- Lot size (acres) 0.18014568
- Building size 1950
- Listing # 1017517
- Property sub type Single family residence
- Status Active
- Primary bedroom 3.581m X 3.581m
Level: Main - Bathroom 1.473m X 2.134m
Level: Main - Dining room 3.607m X 2.489m
Level: Main - Bedroom 2.972m X 3.404m
Level: Main - Utility 0.914m X 1.981m
Level: Main - Bedroom 3.81m X 2.769m
Level: Main - Laundry 2.337m X 1.676m
Level: Main - Living room 5.664m X 4.013m
Level: Main - Kitchen 2.642m X 5.639m
Level: Main - Bathroom 2.083m X 2.261m
Level: Main
- Listing source url Https://www.realtor.ca/real-estate/28989029/5726-brookwood-dr-nanaimo-uplands
- Listing type identifier Idx

$-1,917
/ Month

