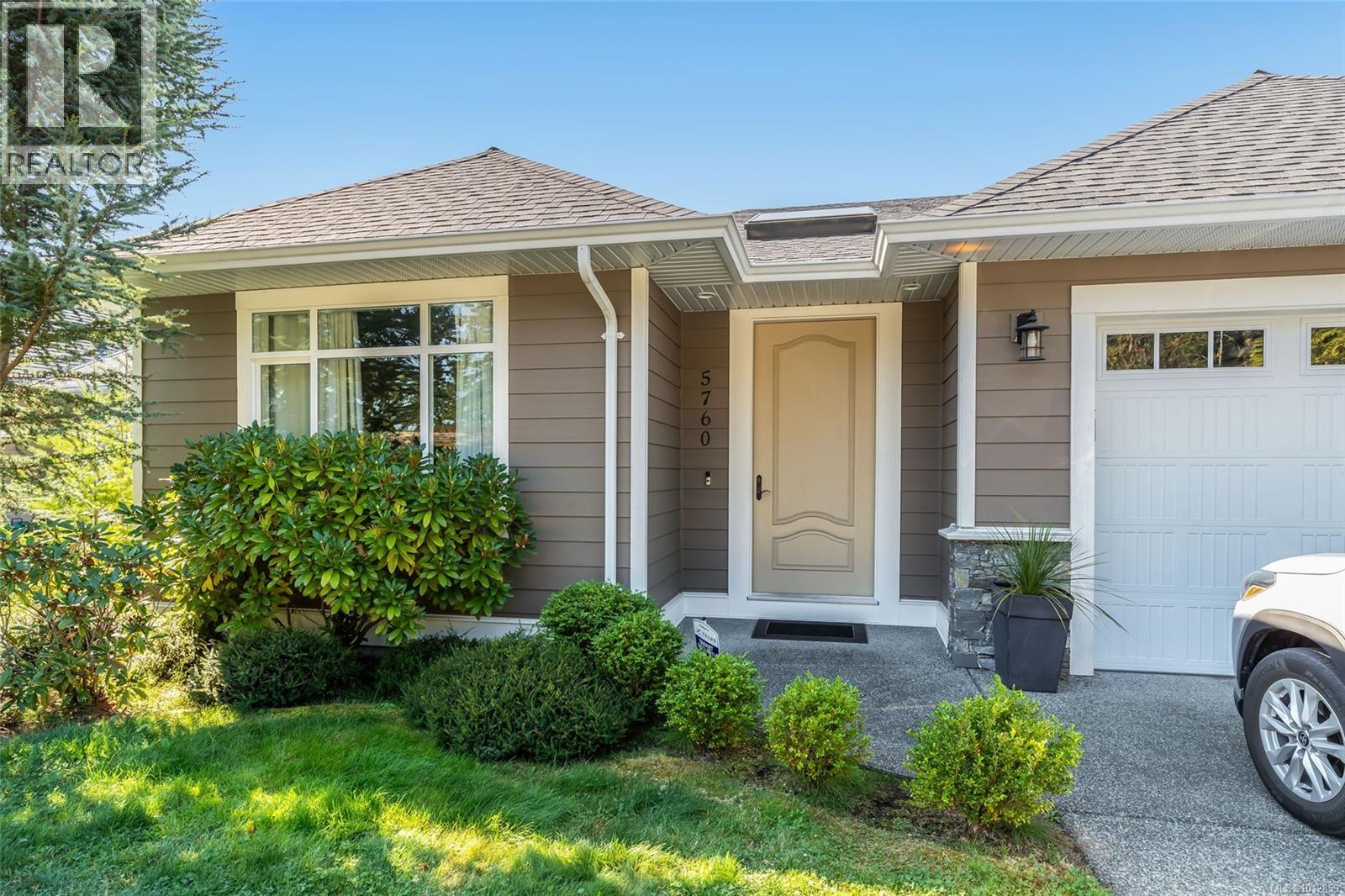
Highlights
Description
- Home value ($/Sqft)$304/Sqft
- Time on Houseful47 days
- Property typeSingle family
- Neighbourhood
- Median school Score
- Year built2014
- Mortgage payment
A stunning family home in the heart of Nanaimo’s sought-after Linley Valley. Offering 6 bedrooms and 4 bathrooms across 3,521 sqft, this residence blends comfort and versatility. The upper-level main entry reveals a bright, open living area with 9’9 ceilings, skylight, and gas fireplace. The gourmet kitchen features quartz counters and stainless appliances, adjoining 3 bedrooms, including a primary suite with 5-piece ensuite. Step onto the deck to enjoy south-facing mountain and valley views, perfect for summer entertaining. Downstairs, find a spacious rec room, flex room, full bath, and an oversized bedroom with access to a covered patio and year-round green garden. A legal 2-bedroom suite with its own laundry, kitchen, and private street-level entry provides excellent income potential. Residents of Linley Valley enjoy trails, parks, schools, shopping, clinics, and community amenities within easy reach. (id:63267)
Home overview
- Cooling Air conditioned, central air conditioning
- Heat source Electric
- Heat type Heat pump
- # parking spaces 3
- # full baths 4
- # total bathrooms 4.0
- # of above grade bedrooms 6
- Has fireplace (y/n) Yes
- Subdivision Linley point
- View Mountain view
- Zoning description Residential
- Directions 1590507
- Lot dimensions 6544
- Lot size (acres) 0.1537594
- Building size 3950
- Listing # 1012859
- Property sub type Single family residence
- Status Active
- Bedroom 3.581m X 4.597m
Level: Lower - Bathroom 4 - Piece
Level: Lower - Bathroom 4 - Piece
Level: Lower - Family room 9.169m X 5.715m
Level: Lower - Sitting room 4.496m X 4.826m
Level: Lower - Laundry 1.727m X 1.6m
Level: Lower - Bedroom 4.572m X Measurements not available
Level: Lower - Kitchen 4.547m X 3.531m
Level: Lower - Bedroom 3.556m X 3.099m
Level: Lower - Dining room 3.937m X 3.378m
Level: Main - Bathroom 4 - Piece
Level: Main - Ensuite 5 - Piece
Level: Main - Laundry 2.413m X 1.676m
Level: Main - Kitchen 4.597m X 3.48m
Level: Main - Bedroom 5.385m X 3.658m
Level: Main - Primary bedroom 4.496m X 5.232m
Level: Main - Living room 5.563m X 7.112m
Level: Main - Bedroom 4.496m X 5.232m
Level: Main - 3.023m X 5.105m
Level: Main
- Listing source url Https://www.realtor.ca/real-estate/28817672/5760-linley-valley-dr-nanaimo-north-nanaimo
- Listing type identifier Idx

$-3,197
/ Month












