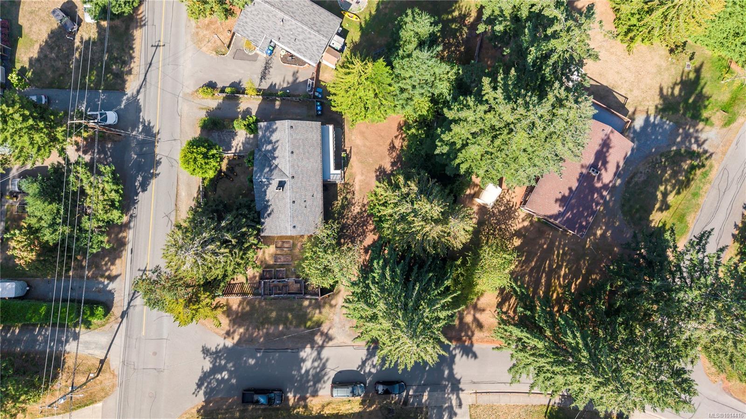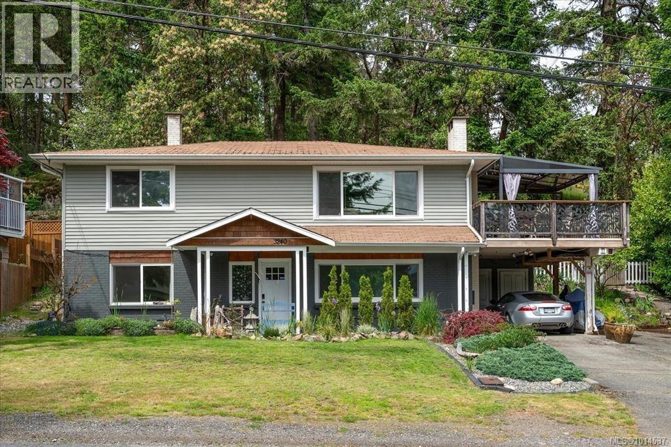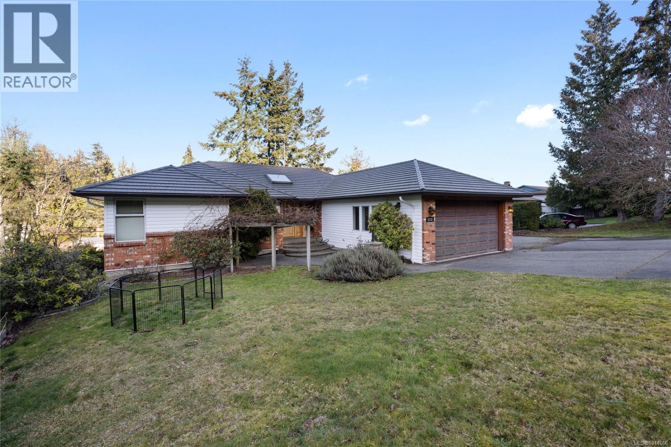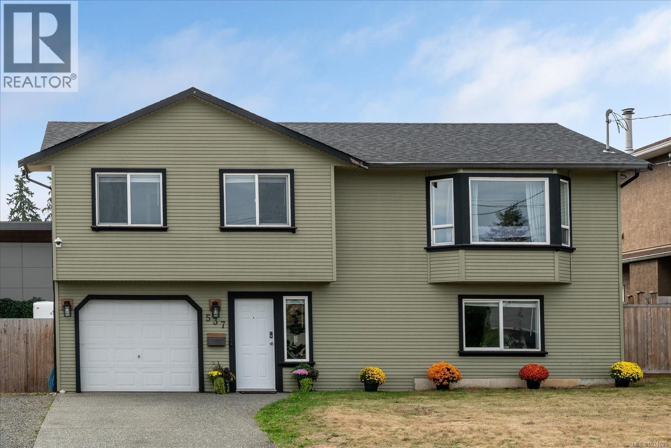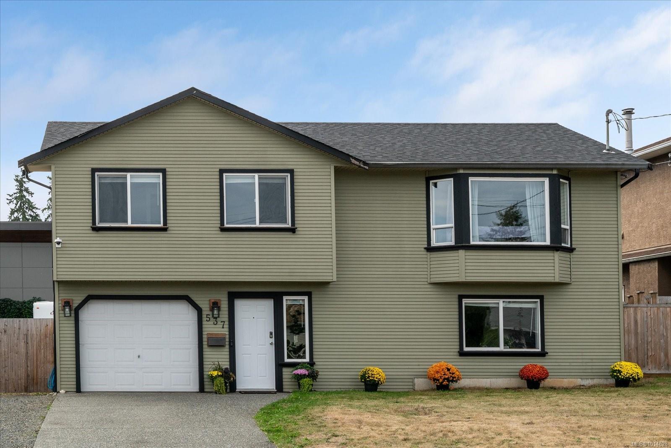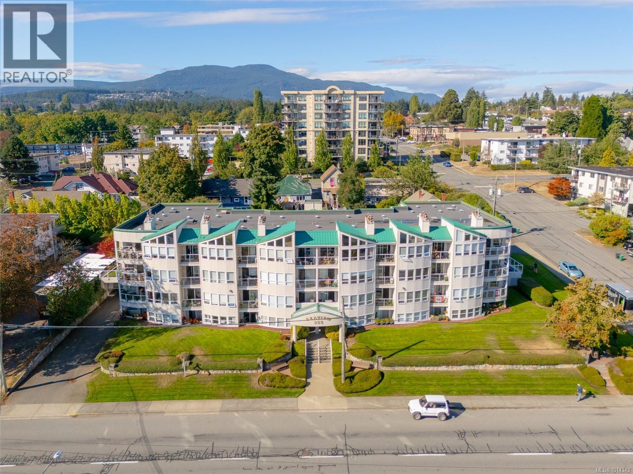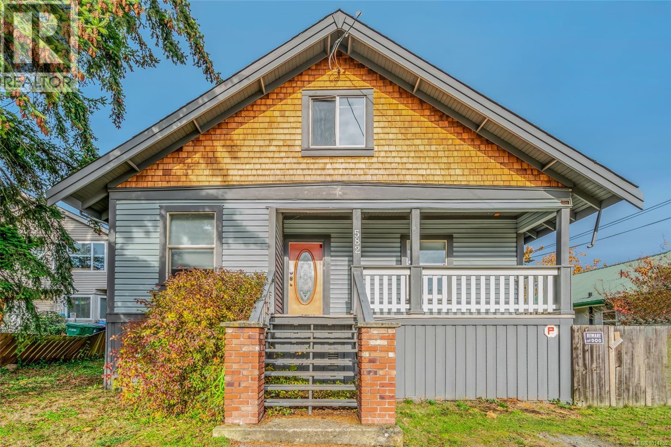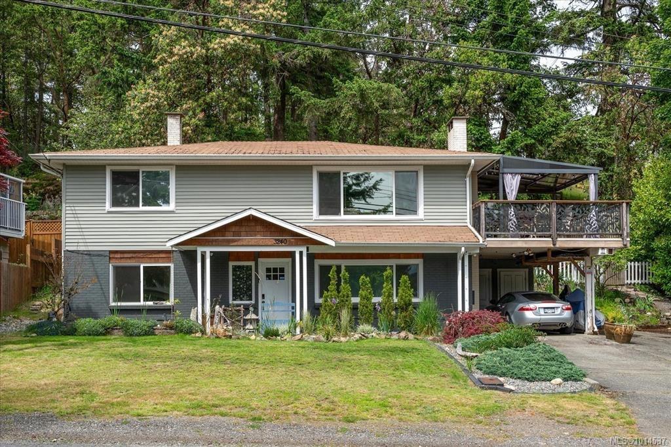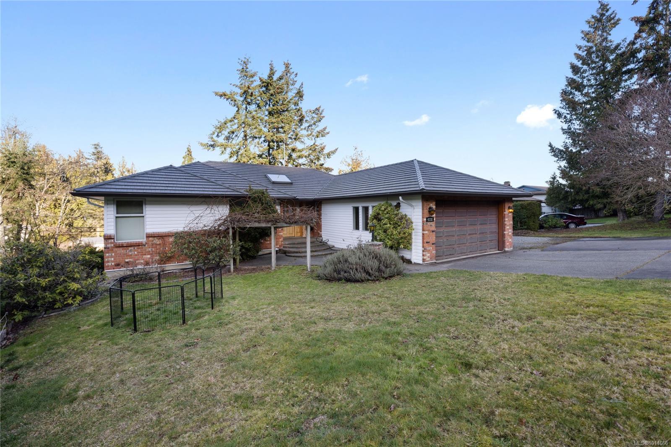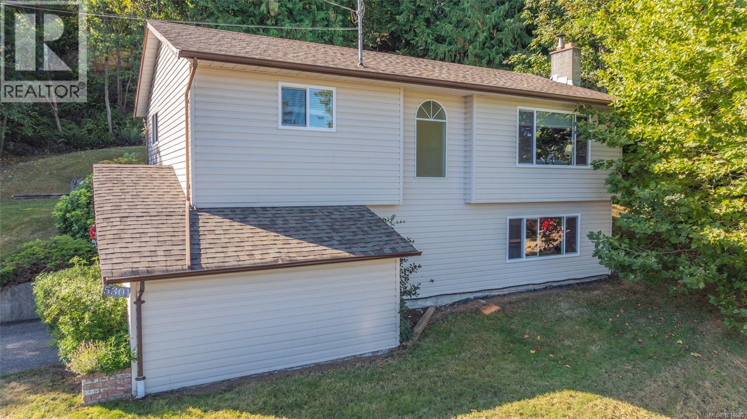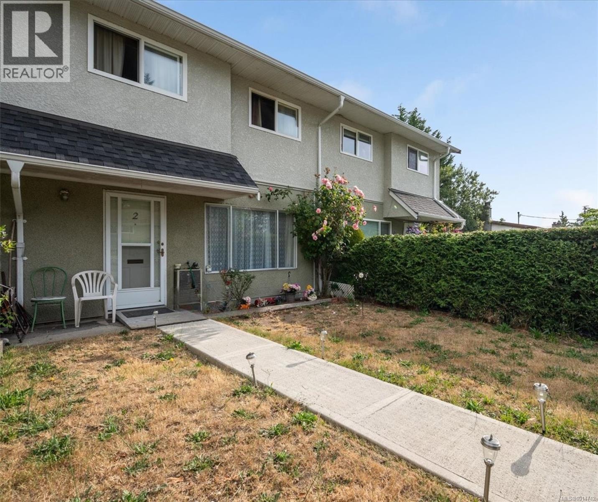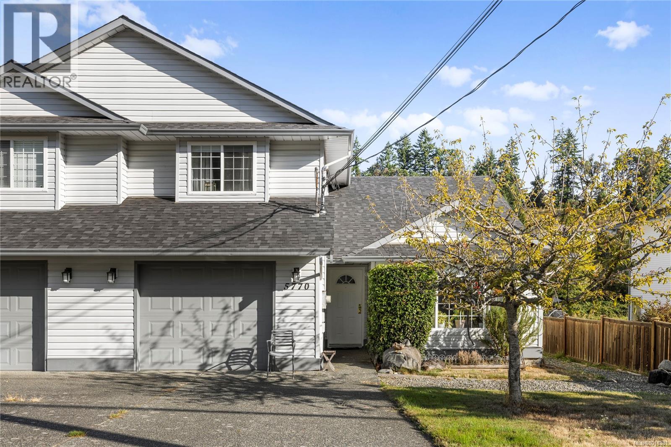
Highlights
Description
- Home value ($/Sqft)$481/Sqft
- Time on Housefulnew 4 days
- Property typeSingle family
- Neighbourhood
- Median school Score
- Year built1999
- Mortgage payment
This half duplex in desirable Sunshine Ridge backs onto parkland and offers peaceful pond views. The vaulted ceiling in the living and dining rooms creates a spacious feel, complemented by a gas fireplace in the living room. The kitchen boasts stainless appliances including a gas stove, an eating bar, and a breakfast nook. A partially covered deck overlooks the pond, providing a serene outdoor space. On the main level are two bedrooms, a four-piece bathroom, and laundry. The upper level is dedicated to the primary suite with a walk-in closet and three-piece ensuite. Recent upgrades include the roof and furnace. For more information see the video, 3D Tour and floor plan. All data and measurements are approximate and must be verified if fundamental. (id:63267)
Home overview
- Cooling None
- Heat source Natural gas
- Heat type Forced air
- # parking spaces 2
- # full baths 2
- # total bathrooms 2.0
- # of above grade bedrooms 3
- Has fireplace (y/n) Yes
- Subdivision Uplands
- Zoning description Residential
- Lot dimensions 2992
- Lot size (acres) 0.07030075
- Building size 1402
- Listing # 1014381
- Property sub type Single family residence
- Status Active
- Primary bedroom 4.191m X 3.581m
Level: 2nd - Ensuite 3 - Piece
Level: 2nd - Kitchen 3.048m X Measurements not available
Level: Main - Bedroom 3.353m X 3.353m
Level: Main - Bathroom 4 - Piece
Level: Main - Dining room 3.658m X 2.438m
Level: Main - Bedroom 2.743m X Measurements not available
Level: Main - Laundry 2.515m X 1.854m
Level: Main - Dining nook 3.048m X Measurements not available
Level: Main - Living room 3.658m X 4.267m
Level: Main
- Listing source url Https://www.realtor.ca/real-estate/28887903/5770-brookwood-dr-nanaimo-uplands
- Listing type identifier Idx

$-1,797
/ Month

