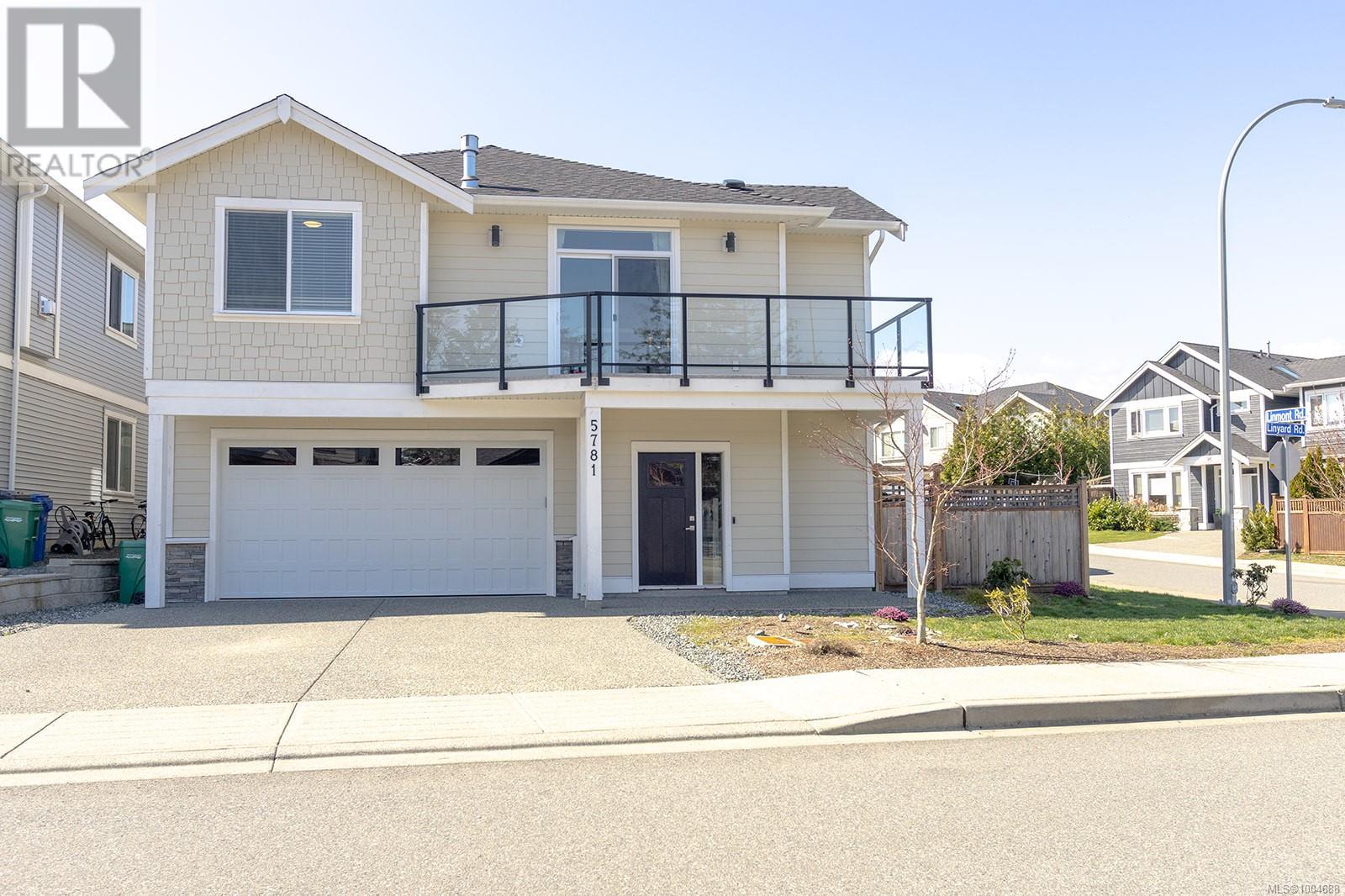
Highlights
Description
- Home value ($/Sqft)$342/Sqft
- Time on Houseful102 days
- Property typeSingle family
- StyleContemporary
- Neighbourhood
- Median school Score
- Year built2021
- Mortgage payment
Linley Valley - contemporary 5-bedroom, 4-bathroom home. Built in 2021, this 2,578 sq ft residence offers a bright, open-concept living space with over-height ceilings and expansive windows. The main kitchen boasts quartz countertops, stainless steel appliances, and an island, seamlessly connecting to the dining area and a spacious deck. A cozy natural gas fireplace enhances the inviting living room. The property includes a legal 1-bedroom suite with its own appliances and laundry, ideal for rental income or extended family. Enjoy the fully fenced yard and double garage, all just steps from the incredible Linley Valley trails—ideal for hiking, biking, and nature walks. Surrounded by parks, forested areas, and close to top schools and shopping, this home blends convenience with outdoor living. (id:63267)
Home overview
- Cooling None
- Heat source Natural gas
- Heat type Forced air
- # parking spaces 4
- Has garage (y/n) Yes
- # full baths 4
- # total bathrooms 4.0
- # of above grade bedrooms 5
- Has fireplace (y/n) Yes
- Subdivision North nanaimo
- Zoning description Residential
- Directions 1983649
- Lot dimensions 4538
- Lot size (acres) 0.10662594
- Building size 2996
- Listing # 1004688
- Property sub type Single family residence
- Status Active
- 2.515m X 1.981m
Level: Lower - Living room 5.842m X 3.988m
Level: Lower - Bathroom 3 - Piece
Level: Lower - Bedroom 3.505m X 3.2m
Level: Lower - Bedroom 3.175m X 2.87m
Level: Lower - Bathroom 4 - Piece
Level: Lower - Kitchen 3.048m X 2.667m
Level: Lower - Dining room 4.496m X 3.658m
Level: Main - Living room 5.334m X 4.369m
Level: Main - Primary bedroom 4.216m X 4.064m
Level: Main - Bedroom 3.353m X 2.921m
Level: Main - Ensuite 4 - Piece
Level: Main - Kitchen 4.42m X 3.277m
Level: Main - Bedroom 3.353m X 3.327m
Level: Main - Bathroom 4 - Piece
Level: Main
- Listing source url Https://www.realtor.ca/real-estate/28594641/5781-linyard-rd-nanaimo-north-nanaimo
- Listing type identifier Idx

$-2,733
/ Month












