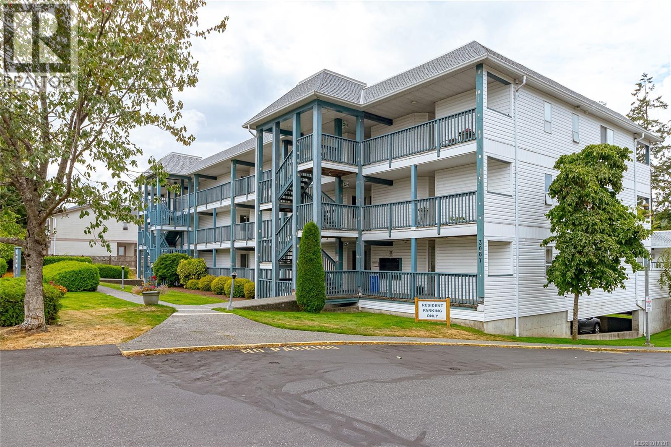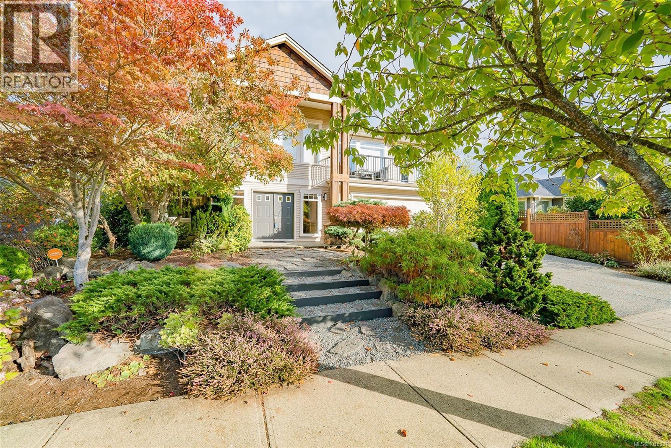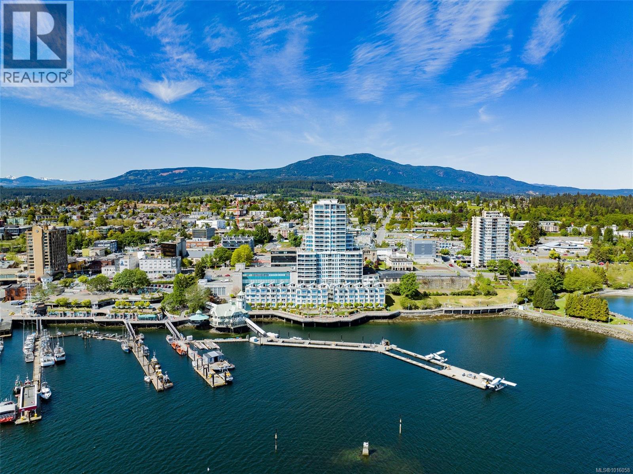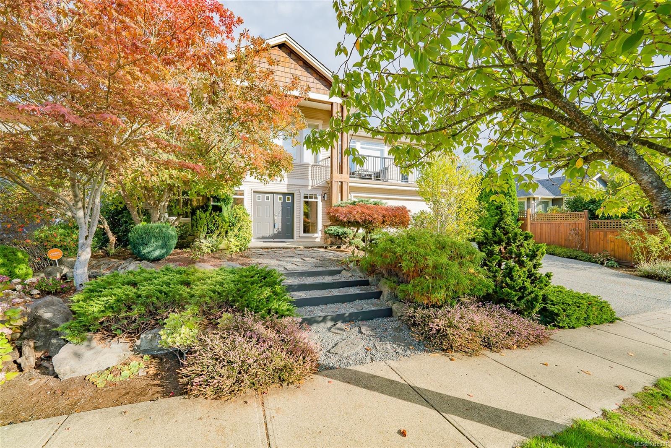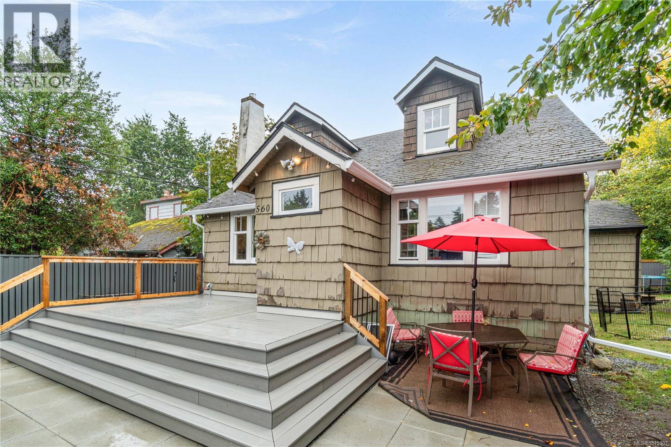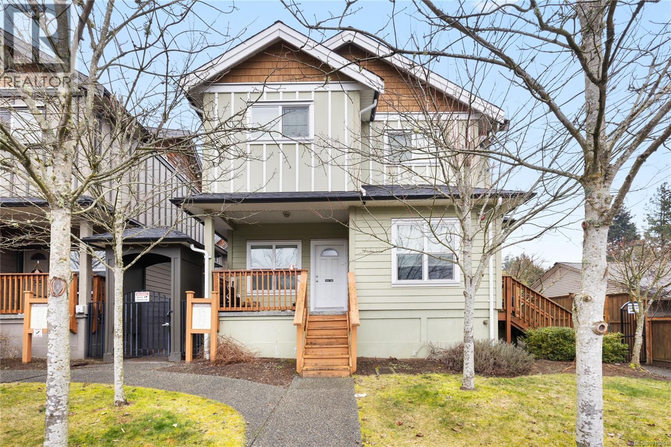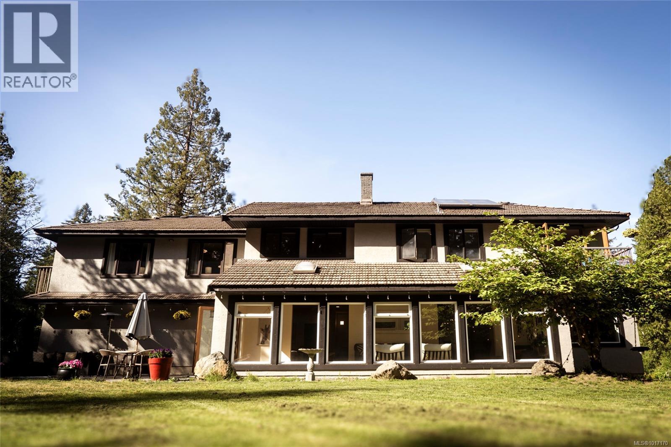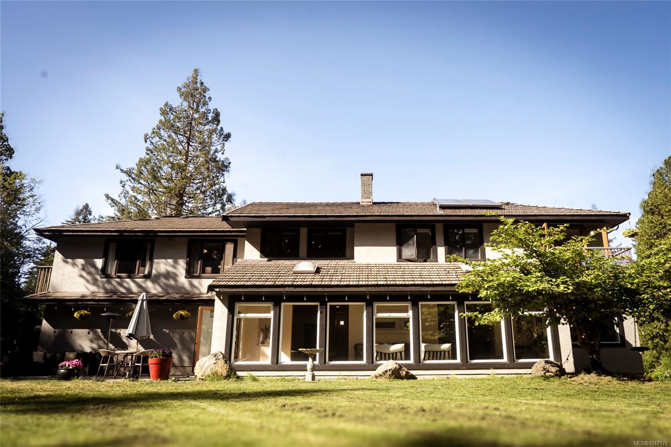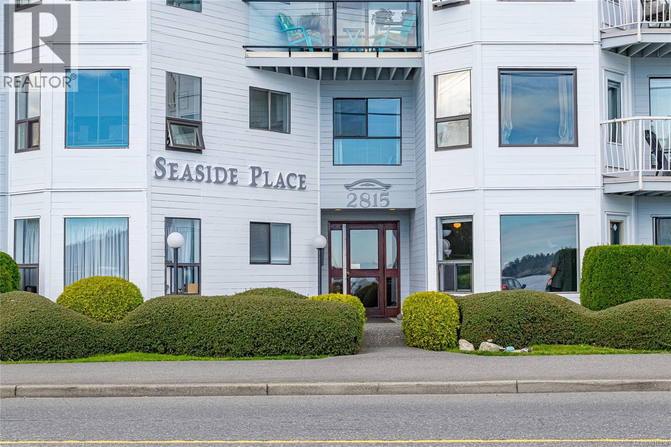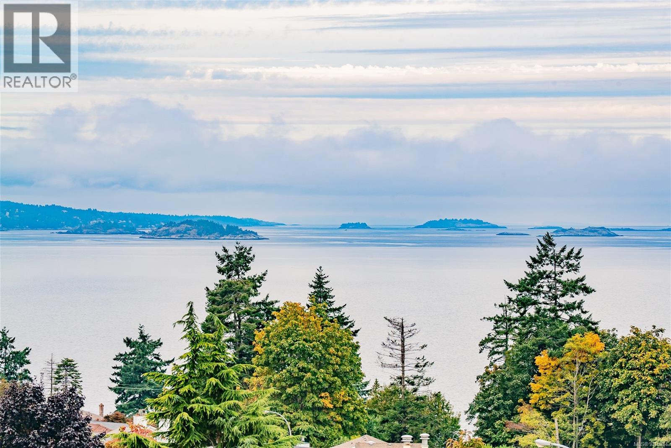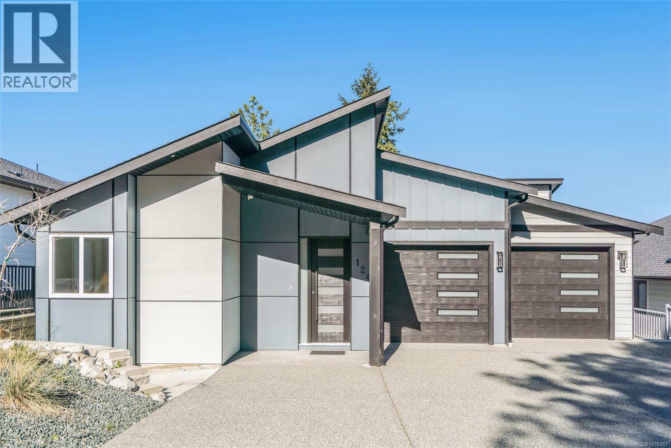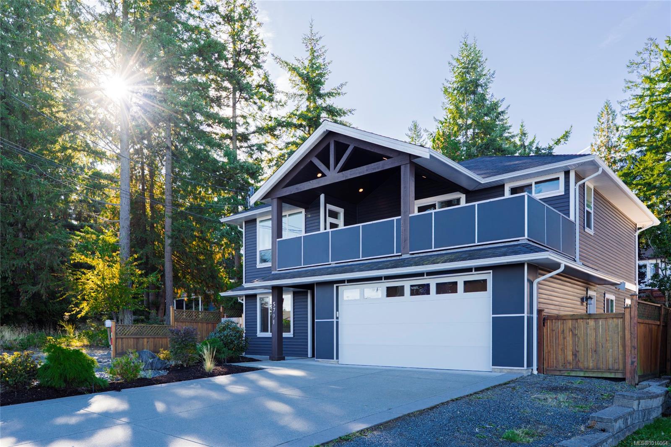
Highlights
Description
- Home value ($/Sqft)$368/Sqft
- Time on Housefulnew 22 hours
- Property typeResidential
- Median school Score
- Year built2013
- Garage spaces2
- Mortgage payment
Welcome to 5791 Vanderneuk Rd, a thoughtfully designed North Nanaimo home within walking distance to Bodhi’s Artisan Bakery & Café, local restaurants, and neighbourhood shops. Upstairs, large windows fill the home with natural light and capture ocean glimpses and evening sunsets. The open-concept kitchen, dining, and living areas flow onto an expansive front deck, perfect for family dinners or relaxed weekends. Off the kitchen, a second deck overlooks the yard, great for BBQs or easy outdoor entertaining. The primary bedroom includes a walk-in closet, 4pc ensuite, and sliding doors to the deck, while two additional bedrooms and a full bath complete the main floor. Downstairs, a den and full bathroom offer flexibility for a home office or retreat, along with a spacious double garage. A self-contained two-bedroom legal suite with its own walkout and laundry completes the lower level — a home connected to comfort, community, and the everyday ease of North Nanaimo living.
Home overview
- Cooling Air conditioning
- Heat type Baseboard, forced air, heat pump, natural gas
- Sewer/ septic Sewer connected
- Construction materials Insulation: ceiling, insulation: walls
- Foundation Concrete perimeter
- Roof Asphalt shingle
- # garage spaces 2
- # parking spaces 4
- Has garage (y/n) Yes
- Parking desc Driveway, garage double
- # total bathrooms 4.0
- # of above grade bedrooms 5
- # of rooms 14
- Flooring Laminate, tile
- Appliances Dishwasher, dryer, oven/range gas, range hood, refrigerator
- Has fireplace (y/n) Yes
- Laundry information In house
- County Nanaimo city of
- Area Nanaimo
- View Ocean
- Water source Municipal
- Zoning description Residential
- Exposure Northwest
- Lot size (acres) 0.0
- Basement information Finished, full, walk-out access, with windows
- Building size 3060
- Mls® # 1016064
- Property sub type Single family residence
- Status Active
- Virtual tour
- Tax year 2025
- Bathroom Lower: 2.972m X 1.524m
Level: Lower - Den Lower: 3.327m X 3.962m
Level: Lower - Ensuite Main: 1.778m X 2.489m
Level: Main - Bathroom Main: 1.499m X 3.912m
Level: Main - Primary bedroom Main: 4.191m X 3.962m
Level: Main - Living room Main: 5.817m X 7.264m
Level: Main - Kitchen Main: 3.505m X 3.632m
Level: Main - Bedroom Main: 3.023m X 3.632m
Level: Main - Bedroom Main: 3.15m X 3.632m
Level: Main - Bedroom Other: 3.302m X 1.575m
Level: Other - Living room Other: 3.15m X 5.588m
Level: Other - Kitchen Other: 2.184m X 3.048m
Level: Other - Bathroom Other: 3.048m X 1.575m
Level: Other - Bedroom Other: 3.048m X 4.47m
Level: Other
- Listing type identifier Idx

$-3,002
/ Month

