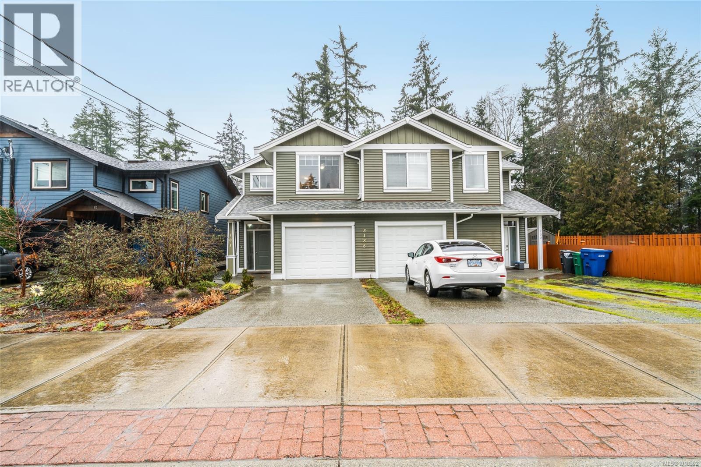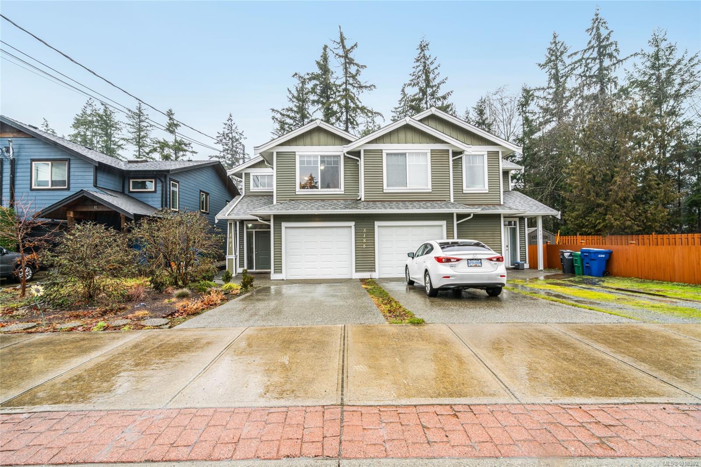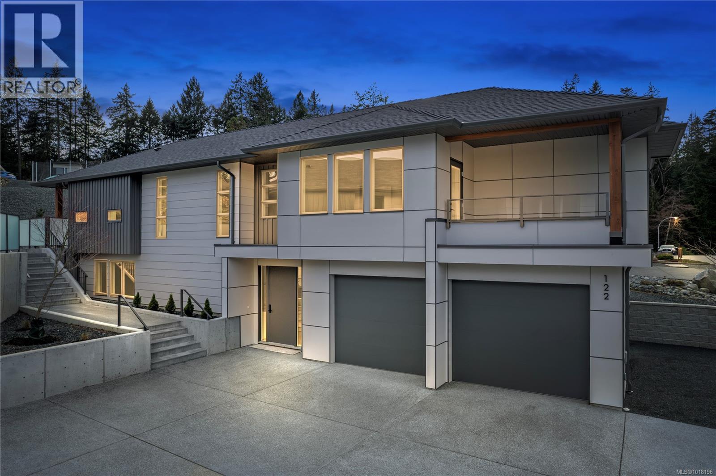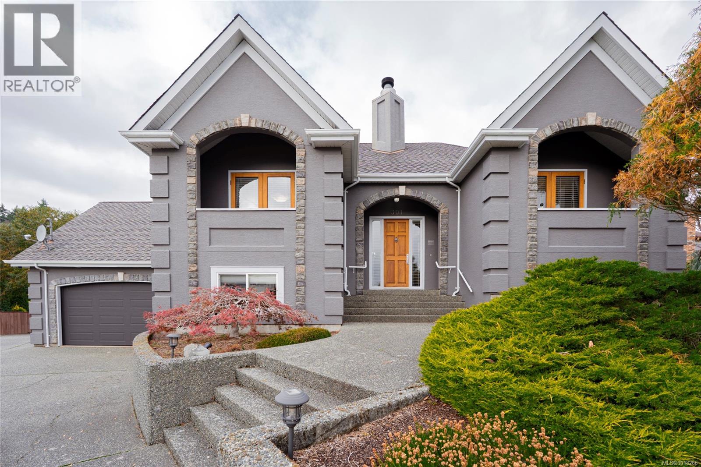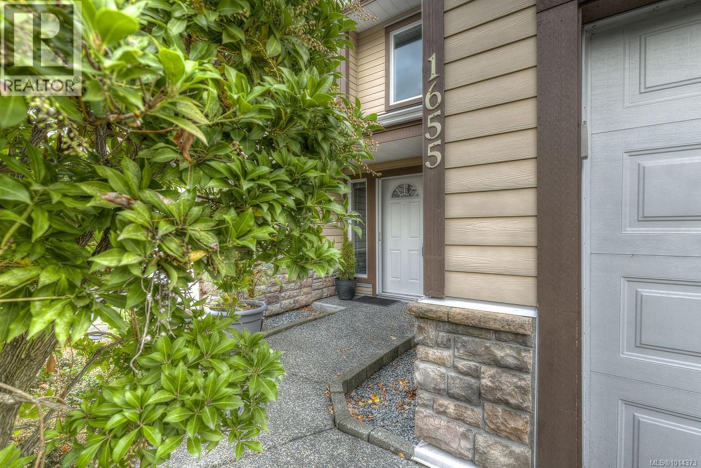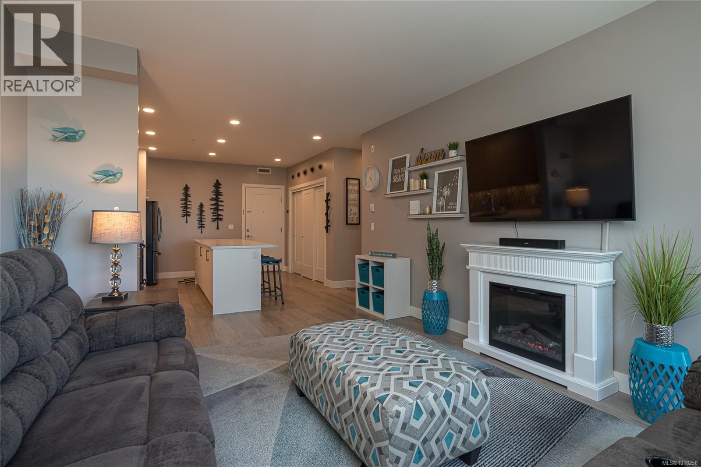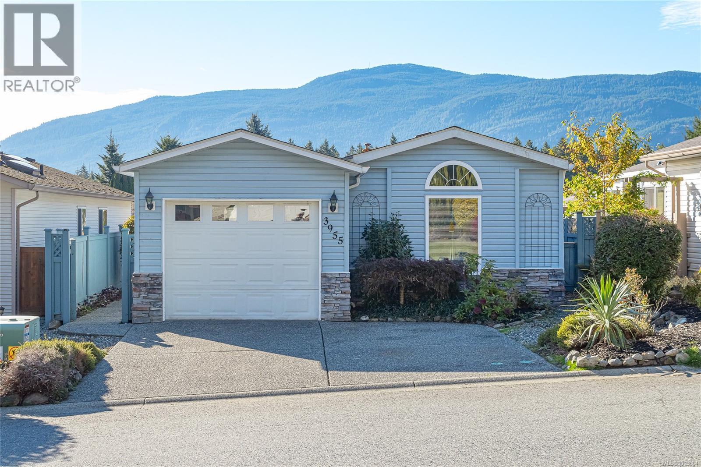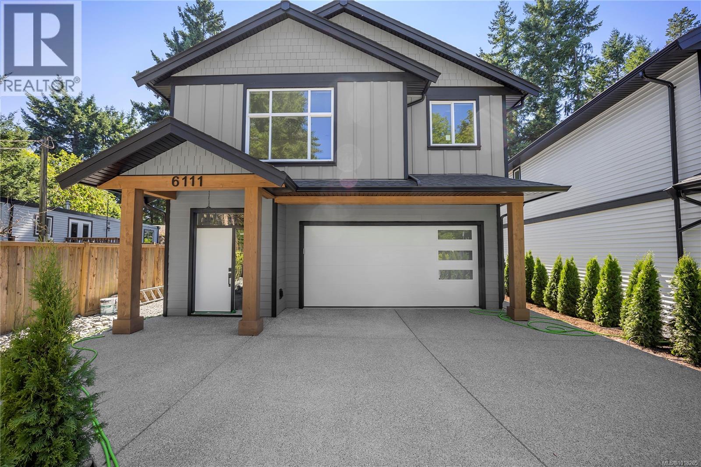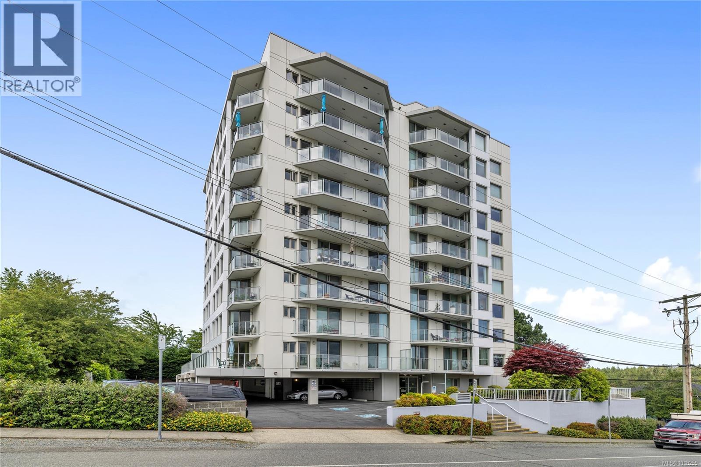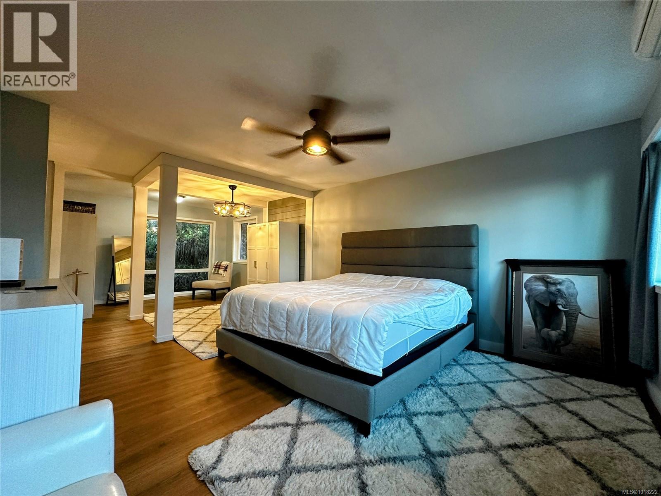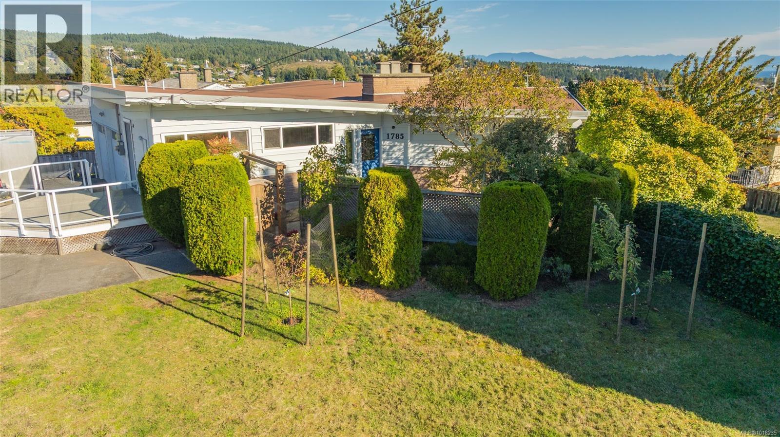- Houseful
- BC
- Nanaimo
- Pleasant Valley
- 5804 Quarry Cres
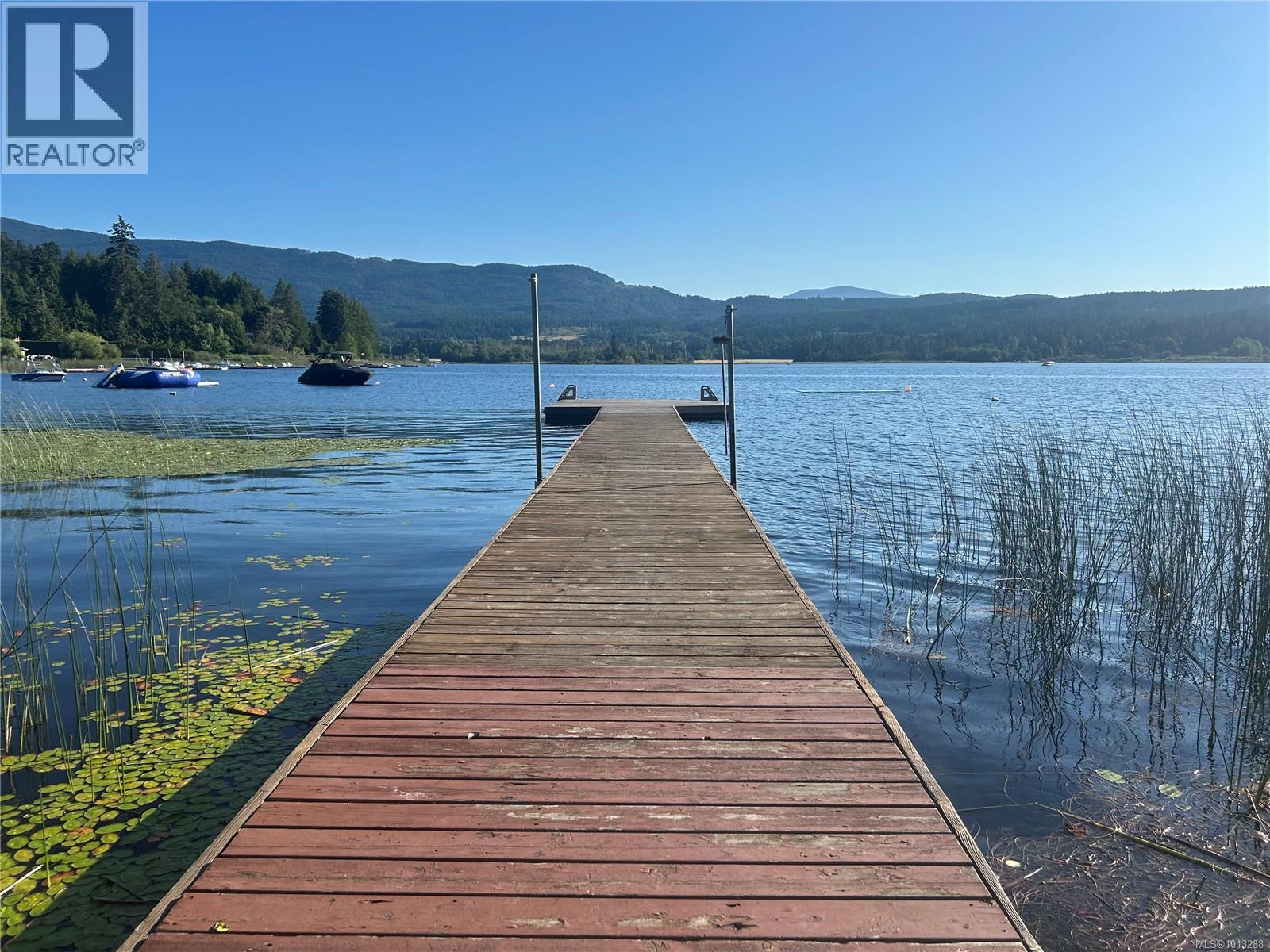
Highlights
Description
- Home value ($/Sqft)$399/Sqft
- Time on Houseful45 days
- Property typeSingle family
- Neighbourhood
- Median school Score
- Year built2001
- Mortgage payment
Step into serenity with private dock access at Brandon Lake. Nestled in a quiet, niche lakefront community, this stunning 5-bedroom, 3-bath home offers the perfect balance of seclusion and convenience—just minutes from all essential amenities, yet peacefully removed from the noise of the city. Located on a quiet street, this beautifully designed home boasts high ceilings, expansive windows, and an abundance of natural light throughout. The kitchen features solid surface countertops and flows seamlessly into the dining room and a sunny breakfast nook that opens directly to the private outdoor gardens—ideal for morning coffee or evening gatherings. Upstairs, a cozy library perched above the garage provides a quiet retreat, complete with views of Brandon Lake—your own personal haven to read, work, or simply relax. This community also has its own private dog park, all these features make it an amazing place to call home. (id:63267)
Home overview
- Cooling Air conditioned
- Heat source Electric
- Heat type Heat pump
- # parking spaces 2
- Has garage (y/n) Yes
- # full baths 3
- # total bathrooms 3.0
- # of above grade bedrooms 5
- Has fireplace (y/n) Yes
- Subdivision Lakeside estates
- View Lake view
- Zoning description Residential
- Lot dimensions 4521
- Lot size (acres) 0.106226504
- Building size 2328
- Listing # 1013288
- Property sub type Single family residence
- Status Active
- Ensuite 3 - Piece
Level: 2nd - Primary bedroom 5.461m X 4.013m
Level: 2nd - Bedroom 2.743m X Measurements not available
Level: 2nd - Bedroom 2.819m X 3.073m
Level: 2nd - Bathroom 4 - Piece
Level: 2nd - Bedroom Measurements not available X 4.267m
Level: 2nd - Bonus room 5.563m X 3.632m
Level: 2nd - Bathroom 2 - Piece
Level: Main - Living room 4.75m X 3.632m
Level: Main - Bedroom 3.15m X 3.023m
Level: Main - 2.896m X 1.702m
Level: Main - Dining room 3.175m X 3.2m
Level: Main - Dining nook 2.21m X 2.997m
Level: Main - Laundry 2.692m X 2.032m
Level: Main - Kitchen 3.226m X 4.699m
Level: Main
- Listing source url Https://www.realtor.ca/real-estate/28833914/5804-quarry-cres-nanaimo-pleasant-valley
- Listing type identifier Idx

$-2,342
/ Month

