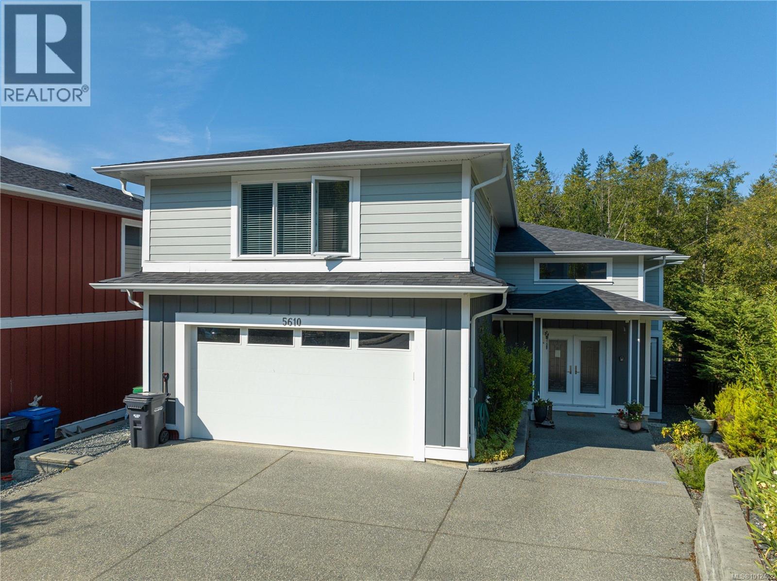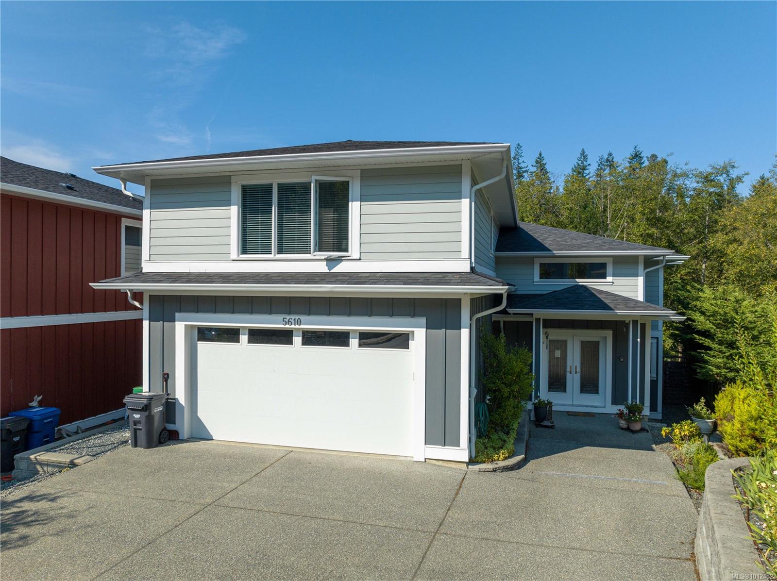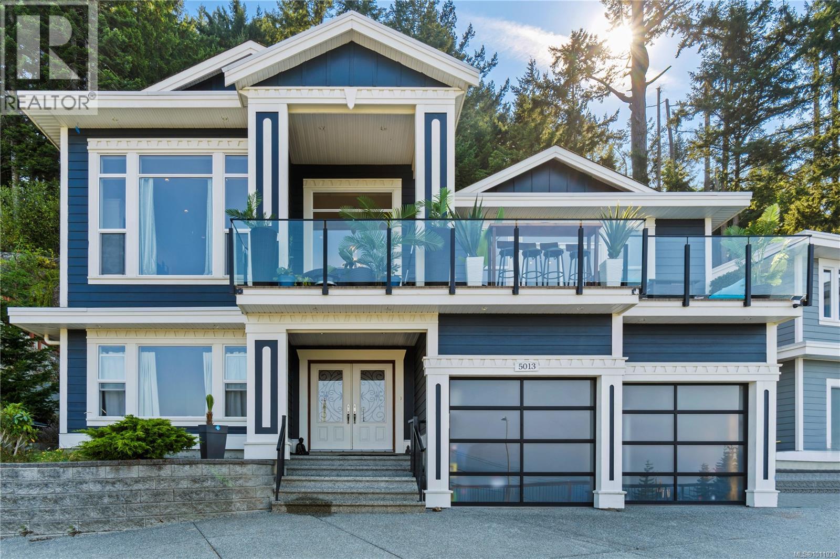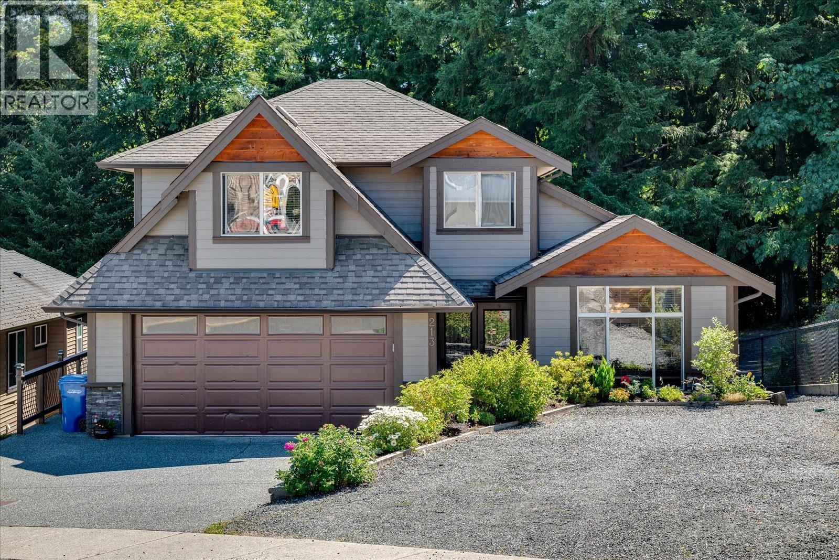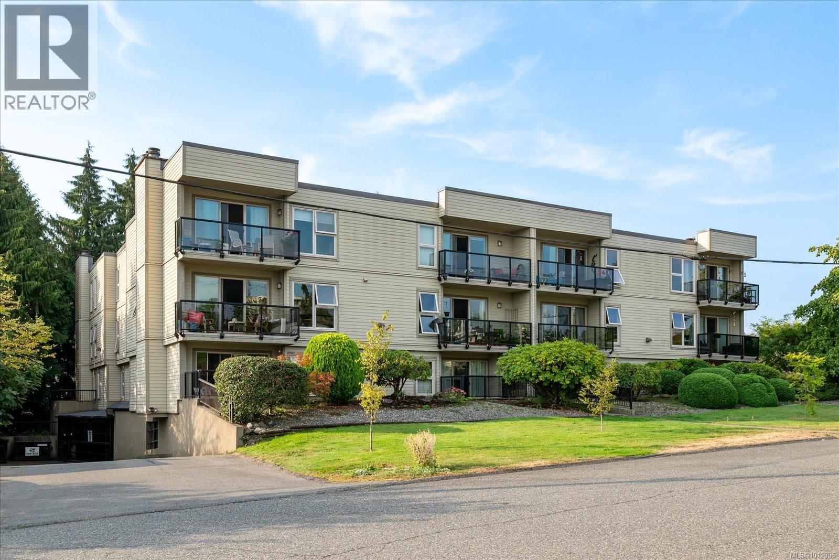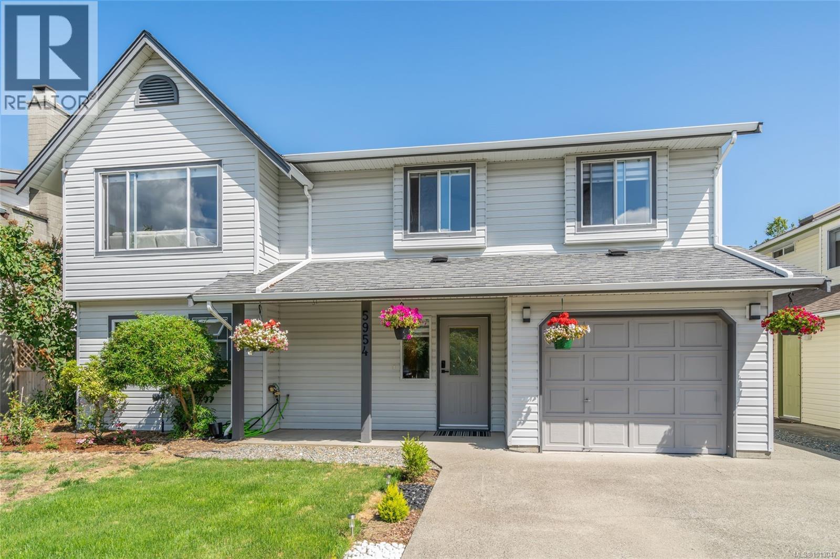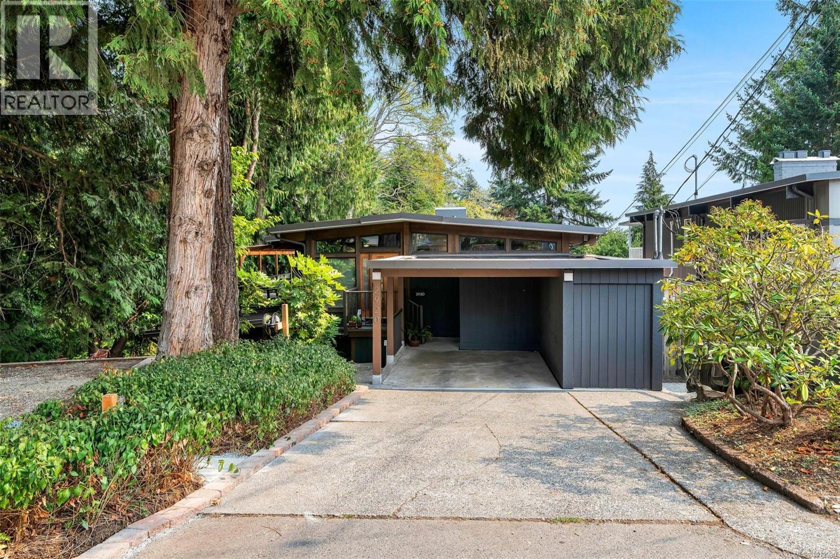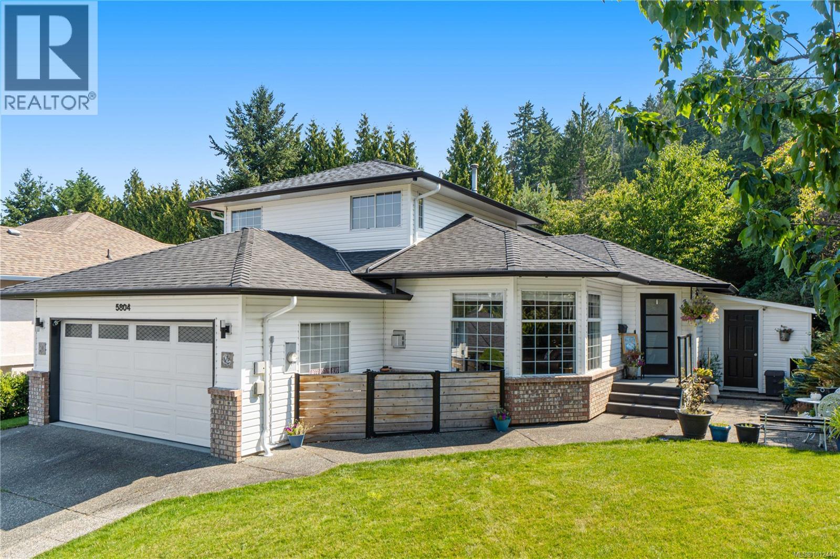
Highlights
Description
- Home value ($/Sqft)$235/Sqft
- Time on Housefulnew 3 days
- Property typeSingle family
- Neighbourhood
- Median school Score
- Year built1992
- Mortgage payment
Welcome to this beautifully updated 4 bedroom, 3 bath split-level home in the family-oriented neighborhood of Parkwood. With 1,884 sq ft, it offers comfort and style with updates throughout, including the kitchen, all 3 bathrooms, flooring, roof, gutters, furnace and air conditioning. The remodeled kitchen flows into the dining and living areas, anchored by a large island with a sleek stainless countertop. Upstairs you will find the primary suite with double closets and a 3-piece ensuite, while two additional bedrooms and a full bathroom complete this floor. The lower level includes a spacious family room, 4th bedroom or den, another full 4-piece bath and laundry room. Outside, the private backyard is ideal for entertaining with a large deck, built-in bar, and tucked-away hot tub. Storage is plentiful with two sheds and acessible crawl space. Close to great schools and North End amenities, this move-in ready home has it all. (id:63267)
Home overview
- Cooling Air conditioned
- Heat source Natural gas
- Heat type Forced air
- # parking spaces 2
- Has garage (y/n) Yes
- # full baths 3
- # total bathrooms 3.0
- # of above grade bedrooms 4
- Has fireplace (y/n) Yes
- Subdivision North nanaimo
- Zoning description Residential
- Lot dimensions 8127
- Lot size (acres) 0.19095394
- Building size 3768
- Listing # 1012446
- Property sub type Single family residence
- Status Active
- Ensuite 3 - Piece
Level: 2nd - Primary bedroom 3.962m X 3.429m
Level: 2nd - Bedroom 3.556m X 2.896m
Level: 2nd - Bathroom 4 - Piece
Level: 2nd - Bedroom 3.302m X 2.896m
Level: 2nd - Bathroom 3 - Piece
Level: Lower - Laundry 2.464m X 2.235m
Level: Lower - Bedroom 3.2m X 2.311m
Level: Lower - Family room 5.08m X 4.572m
Level: Lower - Kitchen 4.47m X 3.175m
Level: Main - Living room 5.359m X 3.861m
Level: Main - Dining room 4.039m X 2.921m
Level: Main
- Listing source url Https://www.realtor.ca/real-estate/28799003/5804-tweedsmuir-cres-nanaimo-north-nanaimo
- Listing type identifier Idx

$-2,360
/ Month




