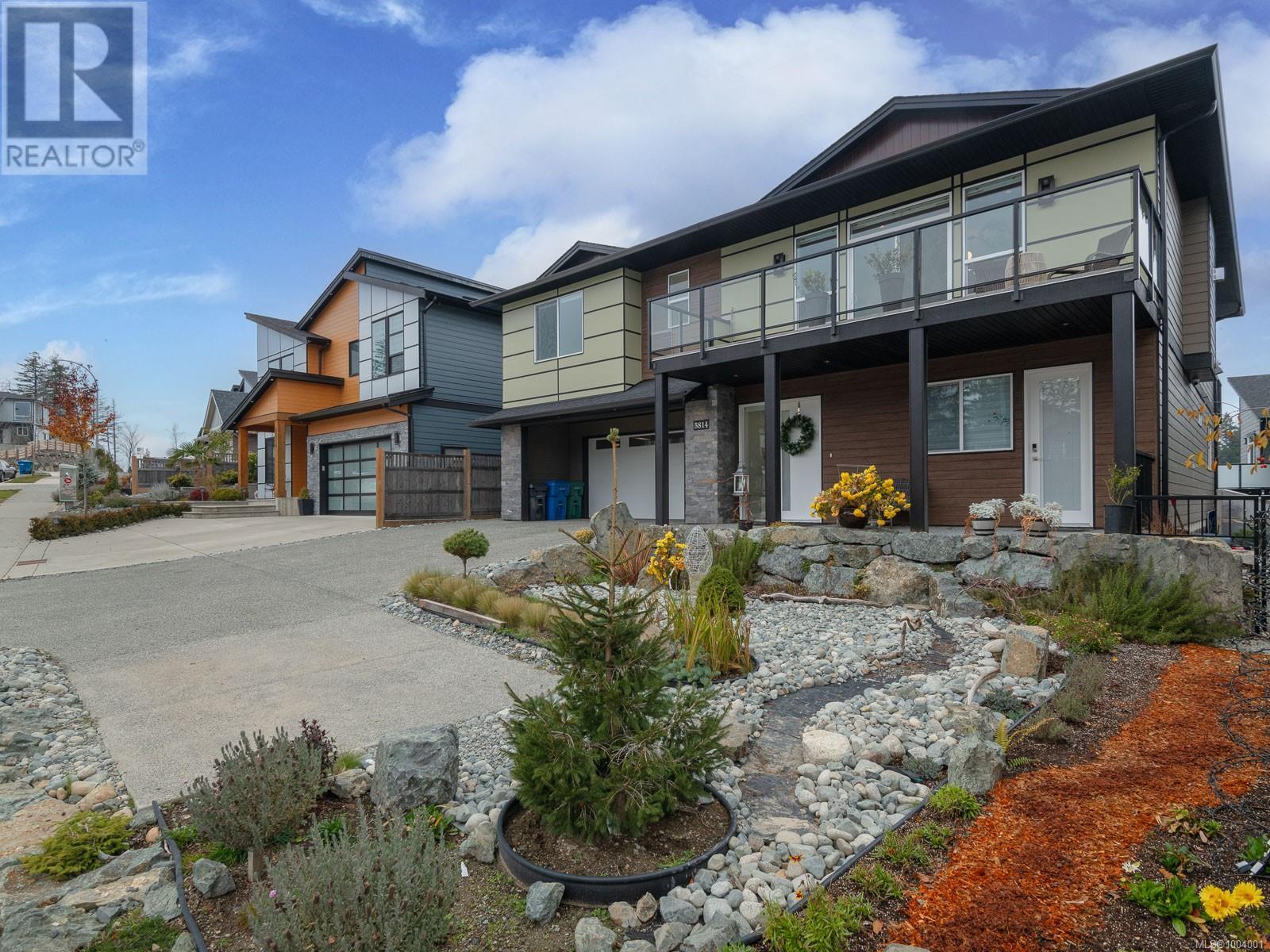
Highlights
Description
- Home value ($/Sqft)$341/Sqft
- Time on Houseful125 days
- Property typeSingle family
- Neighbourhood
- Median school Score
- Year built2022
- Mortgage payment
NO GST! 3 years old beautiful North Nanaimo home with legal 2 bedrooms suite and self-contained bachelor suite great mortgage helper! Main kitchen offers plenty of cabinets space, huge island, quartz countertop/backsplash, built in hutch, spice kitchen, and balcony off the kitchen. Very spacious living room with gas fireplace, built in entertainment unit, wainscot finishing, and balcony off the living room. Main level also offers 3 bedrooms with 2 bedrooms having ensuite bathrooms. Master bedroom has full walk in closet and beautiful 5 pcs ensuite with soaker tub. All the bathroom tiles are heated. Lower level is the spacious 2 bedrooms suite and bachelor suite both with insulation, dona cona, rezbar, and drywall for soundproofing. Home is equipped with gas furnace, air conditioning unit, Navien gas hot water on demand, quartz countertop throughout, heated tiles, hardi plank siding, and much more. Great location close to all North Nanaimo amenities, and surrounded by park and trails. (id:55581)
Home overview
- Cooling Air conditioned
- Heat source Natural gas
- Heat type Forced air
- # parking spaces 4
- # full baths 5
- # total bathrooms 5.0
- # of above grade bedrooms 5
- Has fireplace (y/n) Yes
- Subdivision North nanaimo
- Zoning description Residential
- Lot dimensions 6650
- Lot size (acres) 0.15625
- Building size 4102
- Listing # 1004001
- Property sub type Single family residence
- Status Active
- Bedroom 4.013m X 3.378m
Level: Lower - Dining room 3.327m X 1.981m
Level: Lower - Living room Measurements not available X 4.572m
Level: Lower - 2.718m X 2.057m
Level: Lower - Bathroom 1.524m X Measurements not available
Level: Lower - Ensuite 2.515m X 1.88m
Level: Lower - Kitchen 1.118m X 4.293m
Level: Lower - Bonus room 6.248m X 3.937m
Level: Lower - Bedroom Measurements not available X 3.353m
Level: Lower - Kitchen 2.565m X 1.956m
Level: Lower - Ensuite 2.413m X 3.632m
Level: Main - Primary bedroom 4.724m X 4.724m
Level: Main - Ensuite Measurements not available X 2.438m
Level: Main - Bedroom 3.429m X 3.632m
Level: Main - Bedroom 3.327m X 4.775m
Level: Main - Family room 6.909m X 6.833m
Level: Main - Bathroom 2.413m X 1.803m
Level: Main - Dining room 2.489m X 6.248m
Level: Main - Laundry 2.819m X 1.803m
Level: Main - Kitchen 4.293m X 6.248m
Level: Main
- Listing source url Https://www.realtor.ca/real-estate/28491005/5814-linley-valley-dr-nanaimo-north-nanaimo
- Listing type identifier Idx

$-3,733
/ Month












