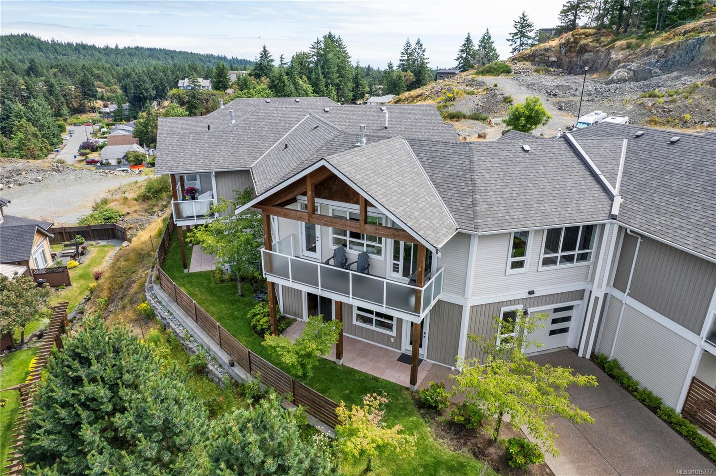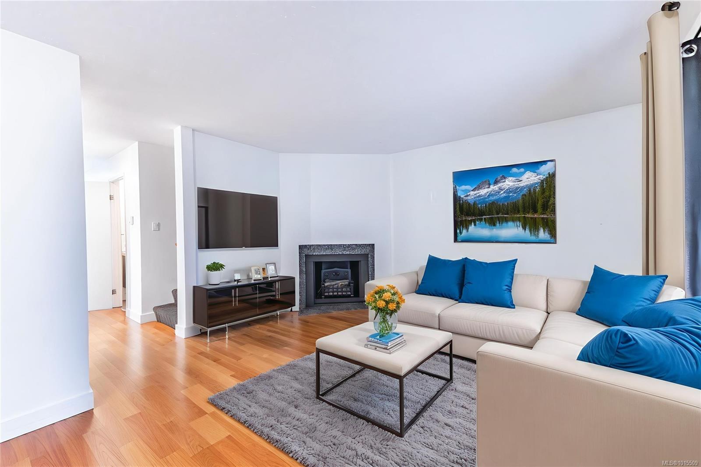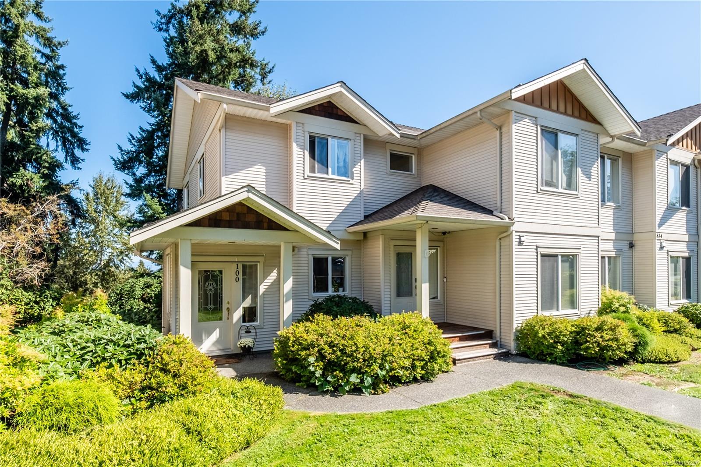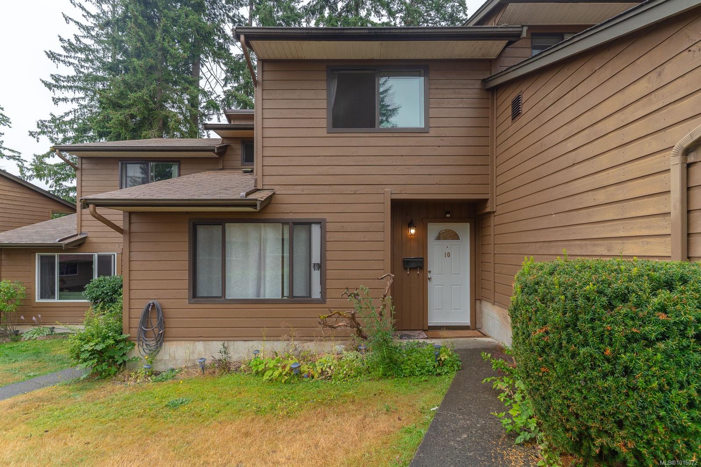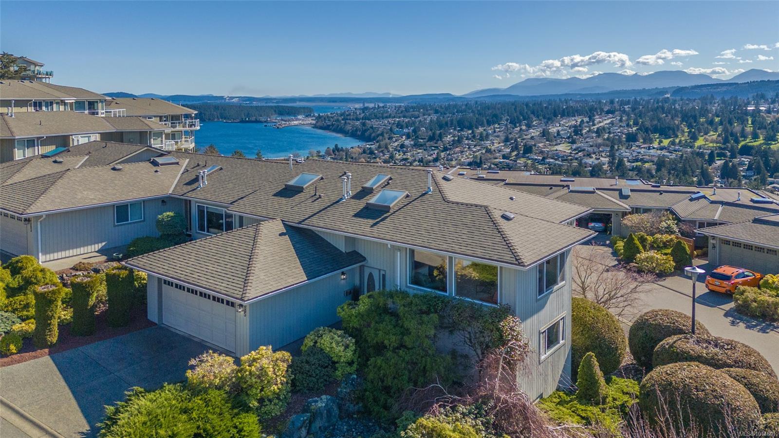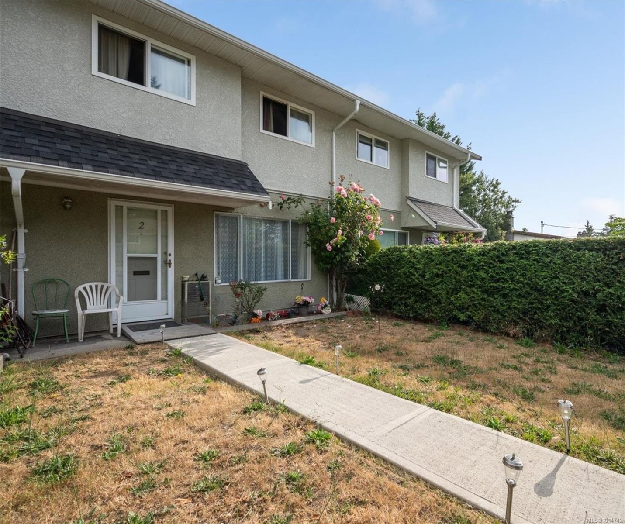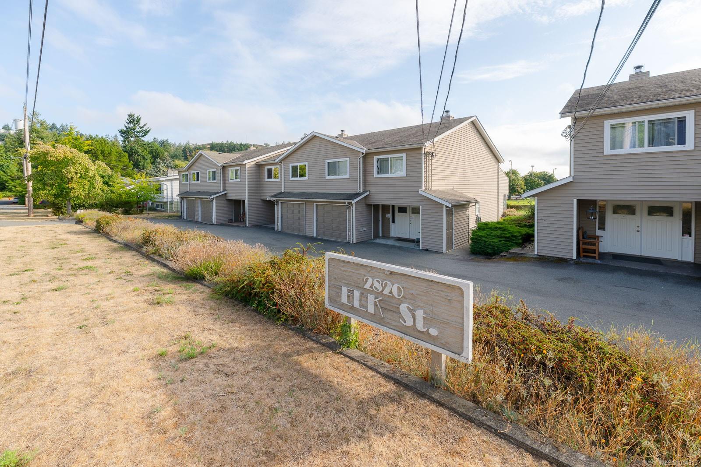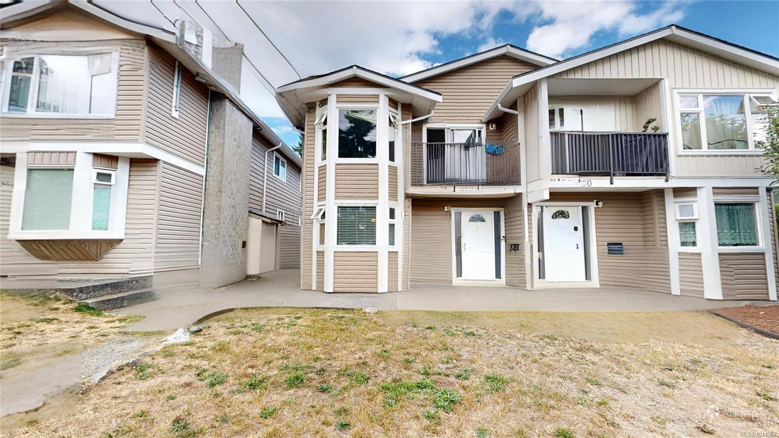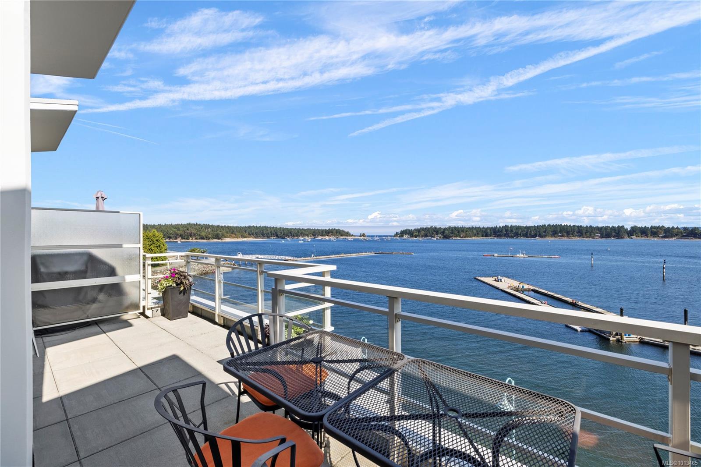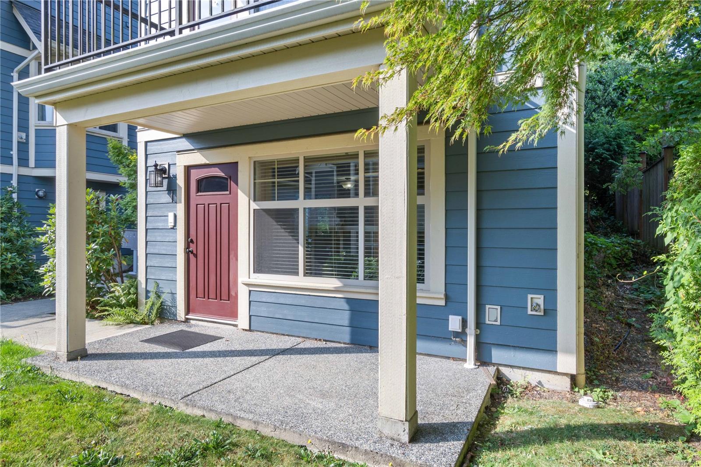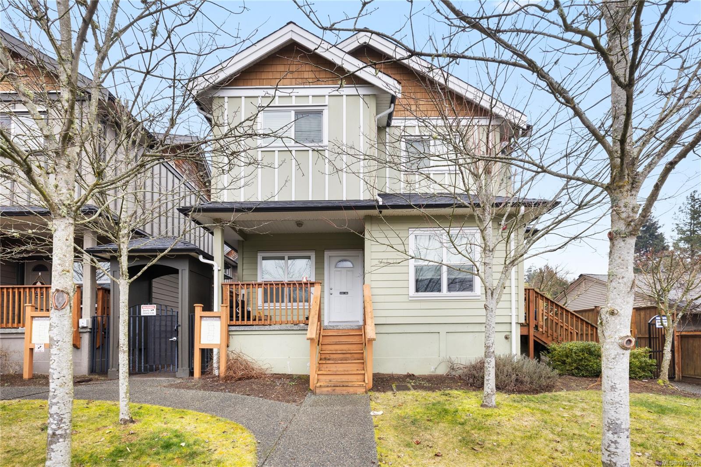
Highlights
Description
- Home value ($/Sqft)$419/Sqft
- Time on Houseful12 days
- Property typeResidential
- Neighbourhood
- Median school Score
- Year built2008
- Mortgage payment
NOW VACANT - IDEAL 3 BEDROOM NANAIMO TOWNHOME. Set in a beautifully maintained 8-unit complex, this contemporary two-story townhome offers stylish living in a prime location. Step inside to an inviting open-concept main level, with its bright and spacious living room, separate dining area, and modern kitchen, complete with sleek countertops, ample cabinetry, and gleaming appliances. A convenient two-piece powder room rounds out this level. Upstairs, you'll find three generously sized bedrooms, a four-piece bathroom, and conveniently located laundry. Enjoy the outdoor spaces, with a private sheltered patio off the living room and a covered front porch which adds curb appeal and provides a welcoming entrance. Located just blocks from the waterfront, this home is minutes to Nanaimo’s vibrant downtown, parks, shops, restaurants, and public transit, offering an unbeatable combination of comfort, convenience, and lifestyle.
Home overview
- Cooling None
- Heat type Baseboard
- Sewer/ septic Sewer connected
- # total stories 2
- Construction materials Cement fibre, frame wood, shingle-wood, wood
- Foundation Concrete perimeter
- Roof Asphalt shingle
- # parking spaces 9
- Parking desc Other
- # total bathrooms 2.0
- # of above grade bedrooms 3
- # of rooms 8
- Appliances F/s/w/d
- Has fireplace (y/n) No
- Laundry information In unit
- County Nanaimo city of
- Area Nanaimo
- Water source Municipal
- Zoning description Multi-family
- Directions 232555
- Exposure East
- Lot size (acres) 0.0
- Basement information Crawl space
- Building size 1026
- Mls® # 1015264
- Property sub type Townhouse
- Status Active
- Tax year 2025
- Primary bedroom Second: 3.505m X 2.769m
Level: 2nd - Bathroom Second: 2.87m X 1.524m
Level: 2nd - Bedroom Second: 2.769m X 3.099m
Level: 2nd - Bedroom Second: 2.54m X 2.921m
Level: 2nd - Bathroom Main: 1.651m X 1.372m
Level: Main - Living room Main: 3.556m X 3.556m
Level: Main - Kitchen Main: 3.404m X 3.175m
Level: Main - Dining room Main: 3.531m X 2.718m
Level: Main
- Listing type identifier Idx

$-609
/ Month

