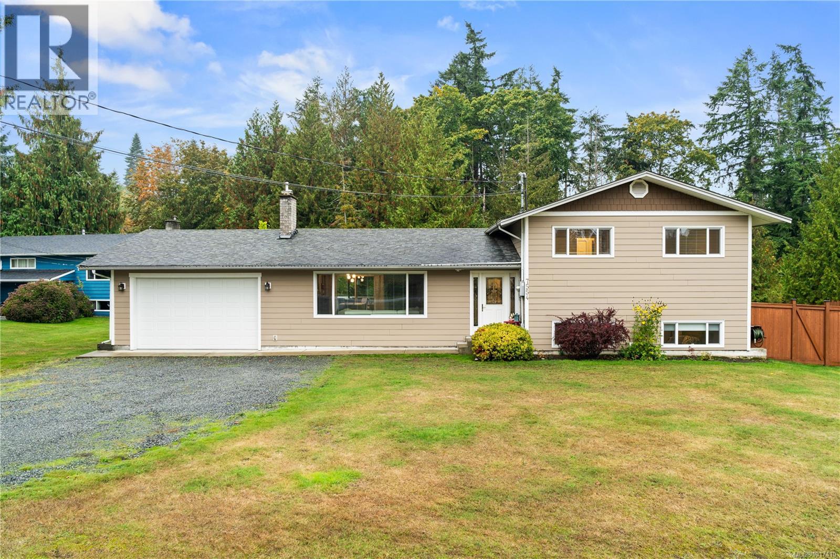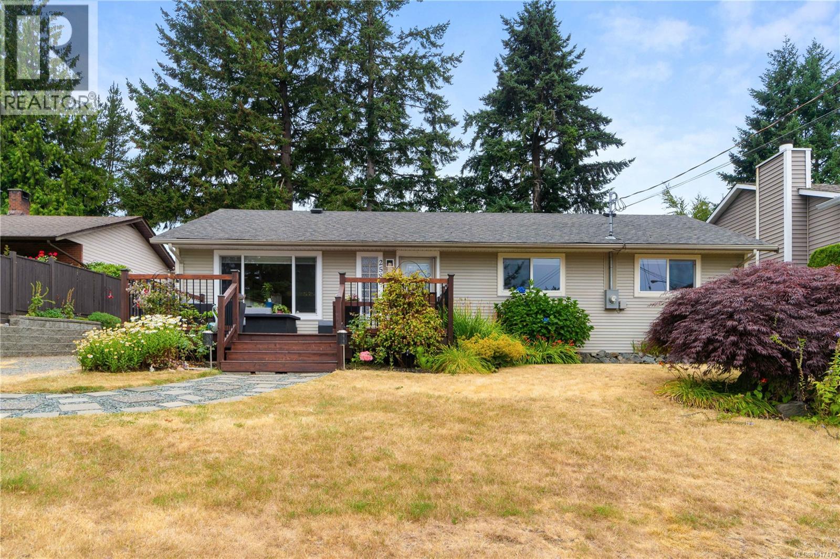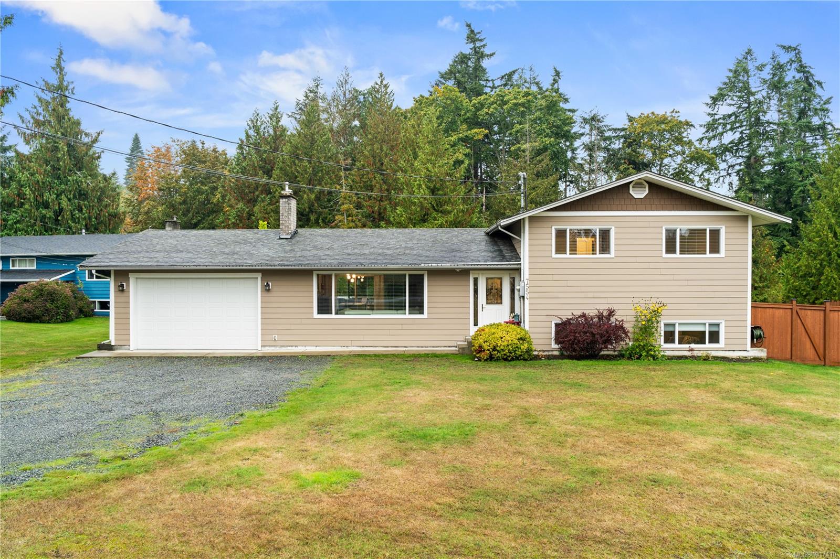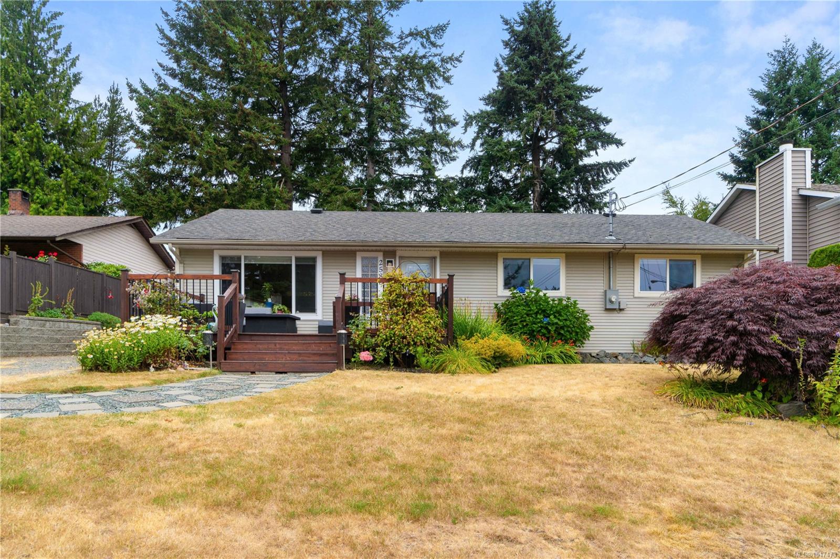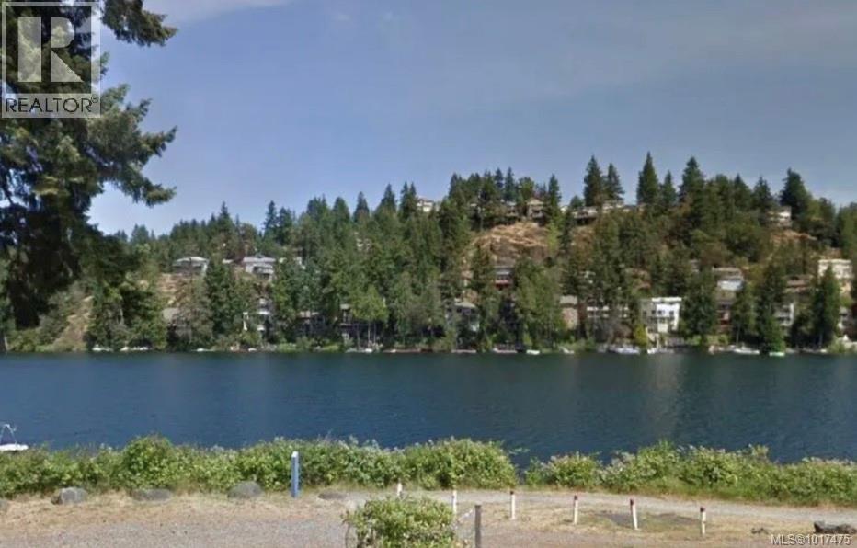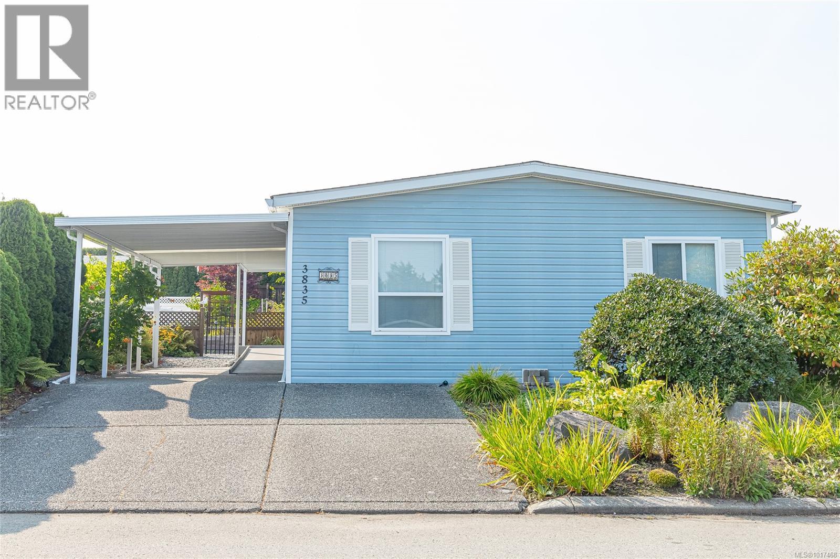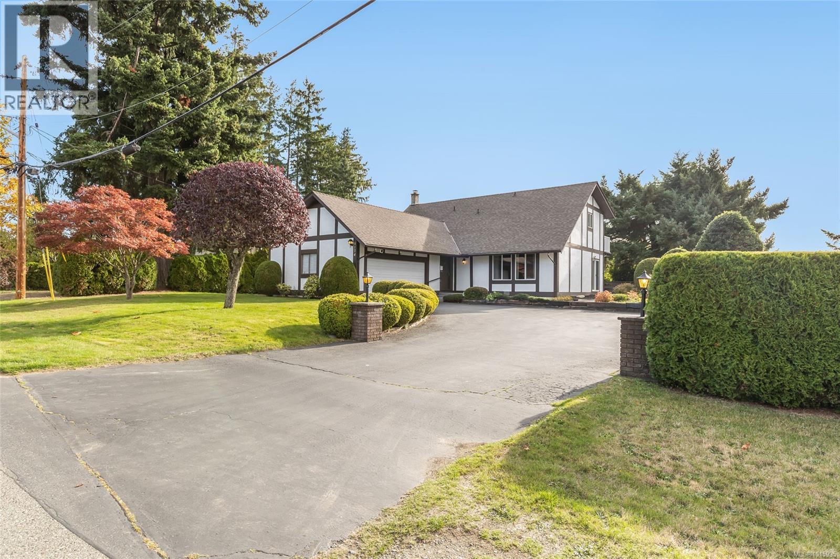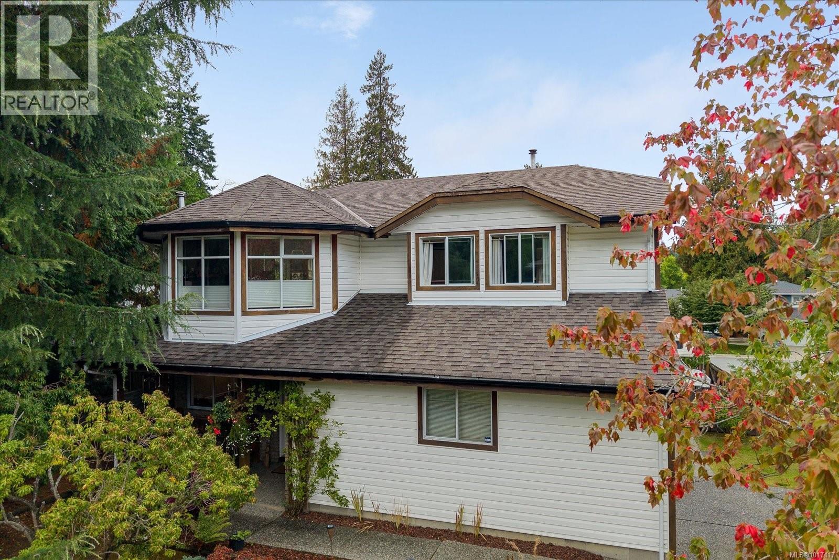
Highlights
Description
- Home value ($/Sqft)$439/Sqft
- Time on Housefulnew 7 hours
- Property typeSingle family
- StyleContemporary
- Neighbourhood
- Median school Score
- Year built1992
- Mortgage payment
You've found a splendid updated family home on a large corner lot in the cul-de-sac in one of North Nanaimo's best neighbourhoods of Parkwood Estates! This 4 bed 3 bath 2164sq ft. home saw extensive renovations in recent years! Steps to shopping, schools, and parks, this location is sought after for a reason! Upstairs, the stylish open concept kitchen, living, dining area exudes elegance and bold styling blended with function. Step out onto your back deck and enjoy beautiful evening skies. The primary bedroom is roomy with WIC and updated ensuite. Downstairs is a large family room and bedroom, and flex area that could be made into another room for an office or craft room. The two car garage offers ample storage. Step out onto your back deck or the lower patio overlooking a large fully fenced yard with ample RV/Boat storage. With lots of sunny exposure, this lot offers plenty of versatility, and even potential for a shop or carriage home! Measurements by iguide, inquire for more info! (id:63267)
Home overview
- Cooling Central air conditioning
- Heat source Natural gas
- Heat type Forced air, heat pump
- # parking spaces 2
- # full baths 3
- # total bathrooms 3.0
- # of above grade bedrooms 4
- Has fireplace (y/n) Yes
- Subdivision Parkwood
- Zoning description Residential
- Lot dimensions 8342
- Lot size (acres) 0.19600564
- Building size 2114
- Listing # 1017417
- Property sub type Single family residence
- Status Active
- Bathroom 2 - Piece
Level: Lower - Laundry 2.642m X 1.473m
Level: Lower - Bedroom 3.937m X 3.023m
Level: Lower - Family room 6.325m X 10.033m
Level: Lower - Living room 5.309m X 4.089m
Level: Main - Ensuite 1.499m X 2.337m
Level: Main - Primary bedroom 4.47m X 4.166m
Level: Main - Bathroom 2.896m X 1.702m
Level: Main - Dining nook 2.337m X 2.311m
Level: Main - Dining room 3.607m X 2.311m
Level: Main - Kitchen 3.073m X 4.293m
Level: Main - Bedroom 2.997m X 4.064m
Level: Main - Bedroom 2.997m X 4.064m
Level: Main
- Listing source url Https://www.realtor.ca/real-estate/28987567/5853-tweedsmuir-cres-nanaimo-north-nanaimo
- Listing type identifier Idx

$-2,477
/ Month

