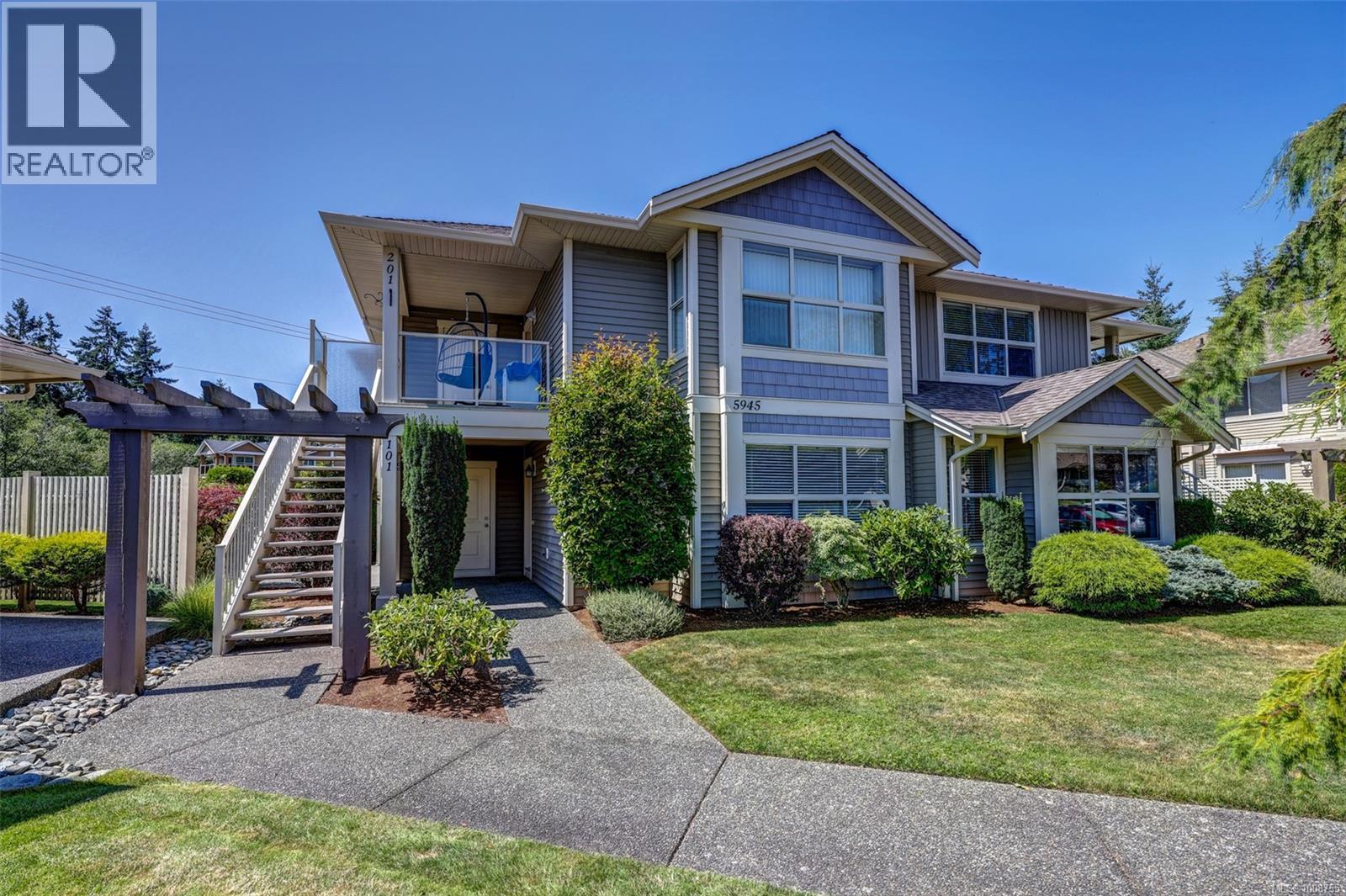
5945 Kaden Pl Unit 101 Pl
5945 Kaden Pl Unit 101 Pl
Highlights
Description
- Home value ($/Sqft)$460/Sqft
- Time on Houseful84 days
- Property typeSingle family
- Neighbourhood
- Median school Score
- Year built2008
- Mortgage payment
Welcome home to Kaden Place ! Nestled on a quiet cul-de-sac in desirabe Uplands North Nanaimo neighbourhood, this well-maintained, move-in-ready 2-bedroom + den ground-floor townhome offers the perfect combination of comfort & convenience. The open plan living & dining features large windows, electrical fireplace, functional kitchen w ss appliances. The flexible den is ideal for a home office or potential third bedroom—opening to a private patio w southern exposure to enjoy light & container gardening. Spacious primary bedroom backs onto green space features a generous closet & private 3-piece ensuite. Parking stall right in front. Additional highlights include storage room w crawlspace. Walkable location just minutes from shopping, dining, transit, North Town Centre, Longwood Station & Oliver Woods Community Centre. Pets & rentals permitted here. All measurements approx. Buyers to verify if deemed important. All data and measurements are approximate; please verify if important. (id:63267)
Home overview
- Cooling None
- Heat source Electric
- Heat type Baseboard heaters
- # parking spaces 2
- # full baths 2
- # total bathrooms 2.0
- # of above grade bedrooms 2
- Has fireplace (y/n) Yes
- Community features Pets allowed, family oriented
- Subdivision Kaden place
- Zoning description Residential
- Lot size (acres) 0.0
- Building size 1151
- Listing # 1008755
- Property sub type Single family residence
- Status Active
- Living room 3.785m X 4.851m
Level: Main - Dining room 2.87m X 4.851m
Level: Main - Primary bedroom 4.699m X 3.632m
Level: Main - Bathroom 4 - Piece
Level: Main - Ensuite 3 - Piece
Level: Main - Den 2.972m X 2.972m
Level: Main - Kitchen Measurements not available X 4.267m
Level: Main - Bedroom Measurements not available X 3.048m
Level: Main
- Listing source url Https://www.realtor.ca/real-estate/28669965/101-5945-kaden-pl-nanaimo-north-nanaimo
- Listing type identifier Idx

$-958
/ Month












