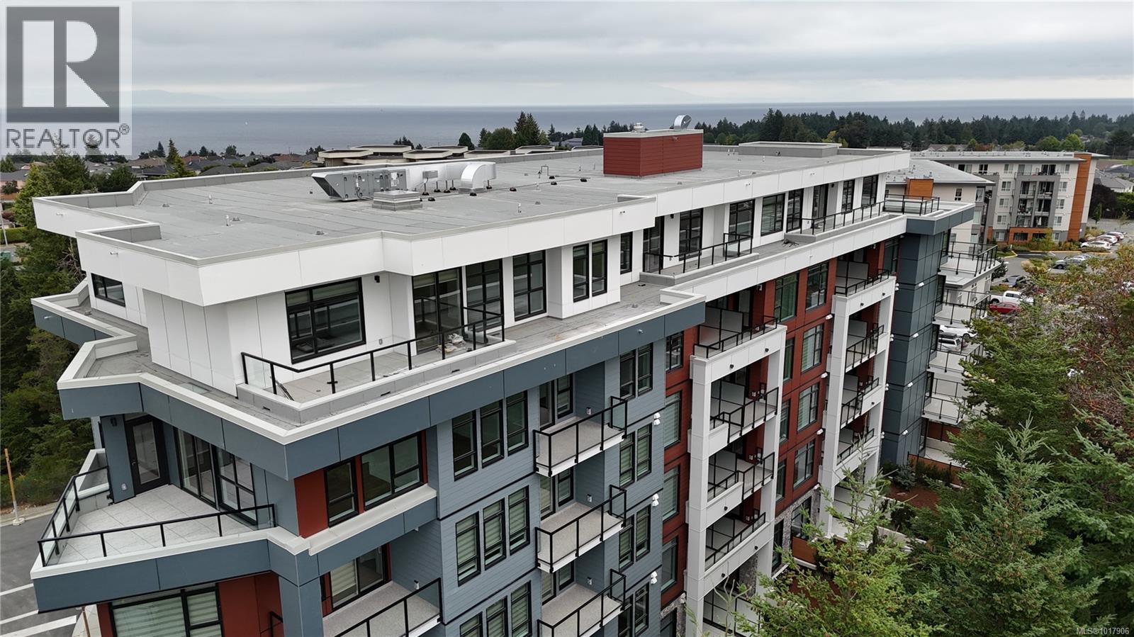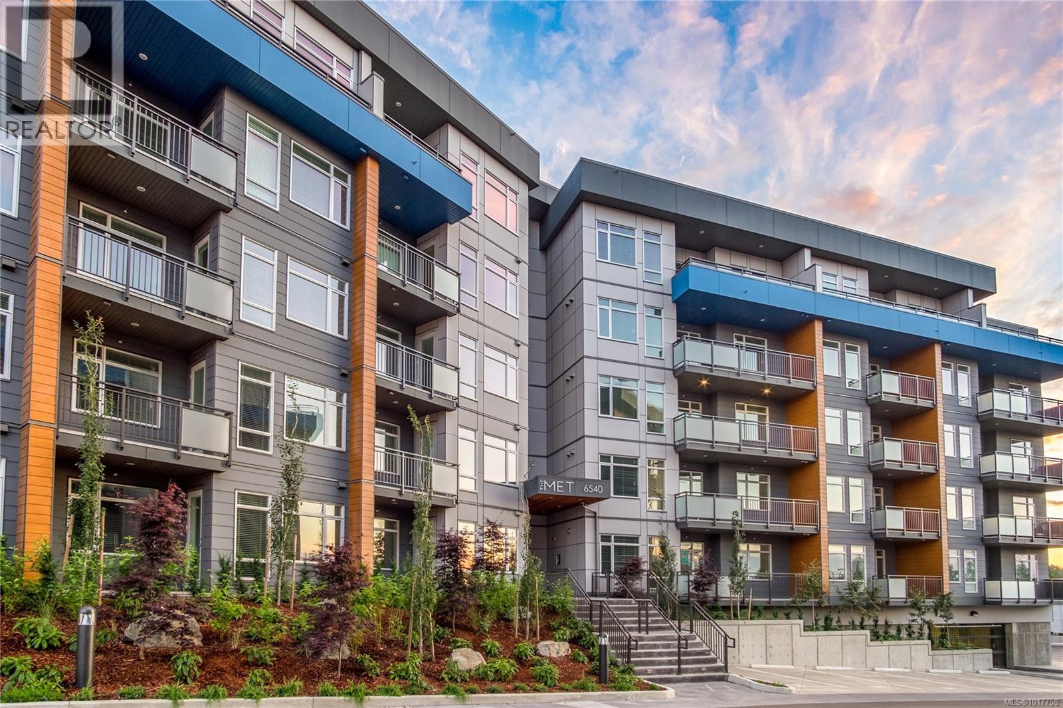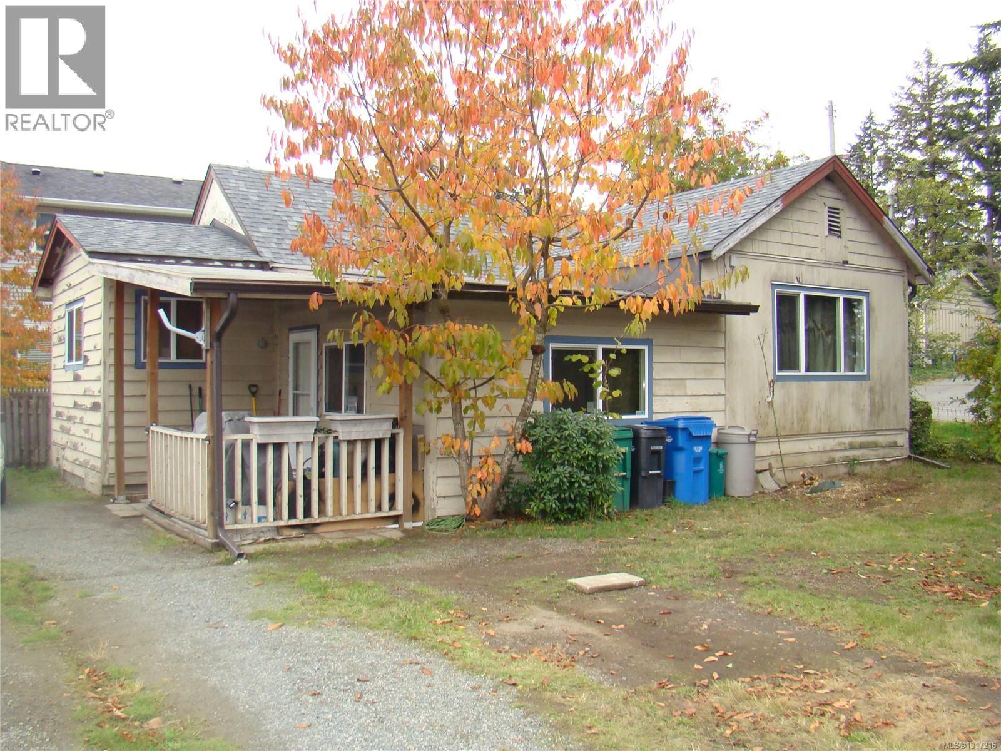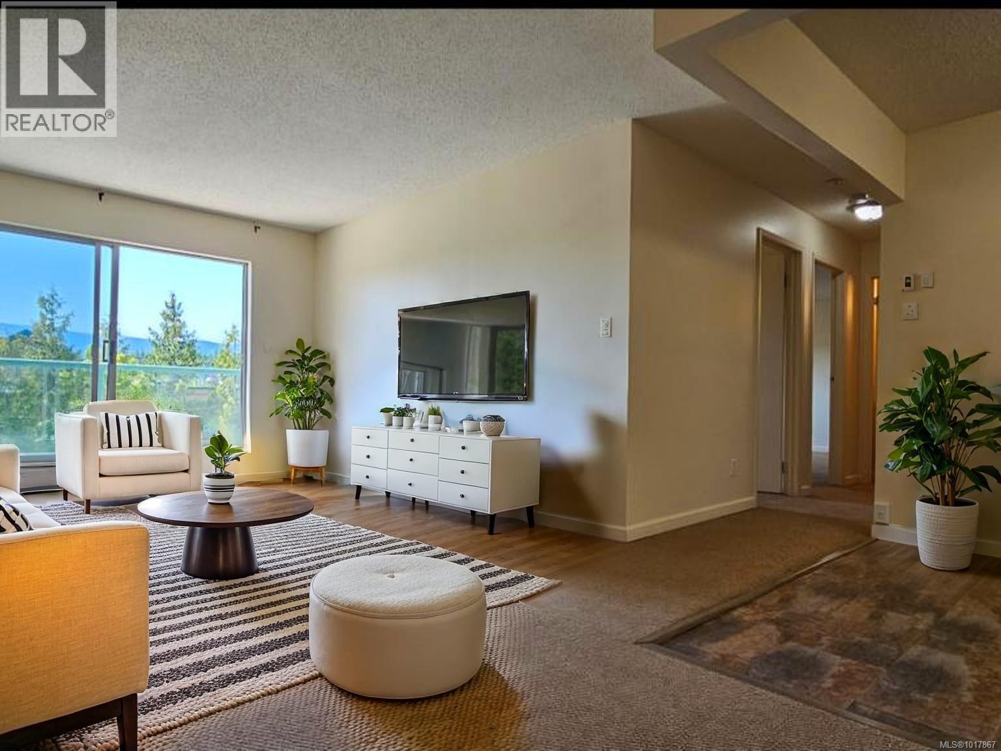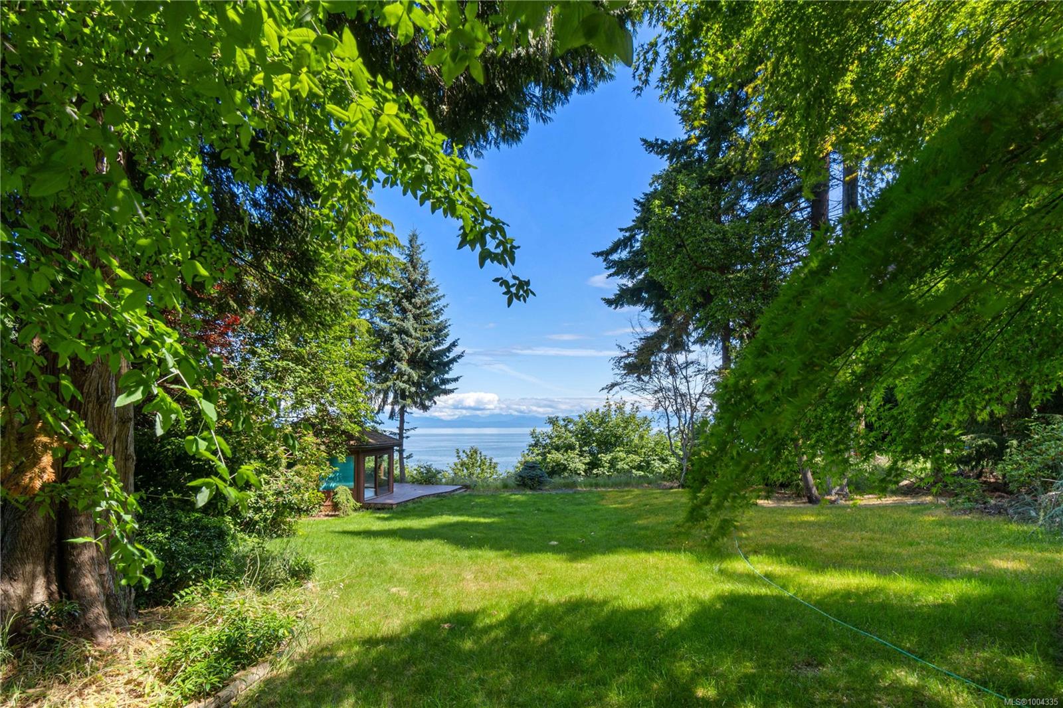
Highlights
Description
- Home value ($/Sqft)$585/Sqft
- Time on Houseful121 days
- Property typeResidential
- StyleWest coast
- Median school Score
- Lot size1.58 Acres
- Year built1971
- Mortgage payment
Rare waterfront home nestled on a 1.58-acre gated lot in one of North Nanaimo’s most sought-after neighborhoods,offering stunning high-bank ocean views, this private, park-like setting combines the serenity of nature with the convenience of city living, just minutes from top schools, shopping, and amenities. This beautifully updated chalet-style home offers breathtaking views of the ocean & mountains from all three levels. The main level opens onto a large deck, while the lower level extends to a spacious covered patio—perfect for entertaining or relaxing year-round. New fashion kitchen, modern lighting fixtures, and a high-efficiency heat pump for year-round comfort. A custom-built oceanview gazebo takes luxury to the next level with a deluxe hot tub, sauna & generous seating area—an ideal place to unwind & take in the views. Several outbuildings provide ample storage & covered parking. This unique property offers the ultimate blend of natural beauty, privacy & upscale comfort.
Home overview
- Cooling Air conditioning
- Heat type Electric, heat pump
- Sewer/ septic Septic system
- Construction materials Wood
- Foundation Concrete perimeter
- Roof Asphalt shingle
- Exterior features Garden
- Other structures Workshop
- # parking spaces 2
- Parking desc Additional parking
- # total bathrooms 3.0
- # of above grade bedrooms 4
- # of rooms 14
- Flooring Mixed
- Appliances Hot tub
- Has fireplace (y/n) Yes
- Laundry information In house
- County Nanaimo city of
- Area Nanaimo
- View Ocean
- Water body type Ocean front
- Water source Municipal
- Zoning description Residential
- Exposure South
- Lot desc Landscaped, private, quiet area, wooded
- Lot dimensions 100x690
- Water features Ocean front
- Lot size (acres) 1.58
- Basement information Finished, partial
- Building size 2729
- Mls® # 1004335
- Property sub type Single family residence
- Status Active
- Tax year 2024
- Primary bedroom Second: 4.242m X 3.48m
Level: 2nd - Ensuite Second
Level: 2nd - Bedroom Second: 5.817m X 2.845m
Level: 2nd - Kitchen Lower: 2.692m X 2.565m
Level: Lower - Lower: 4.877m X 4.293m
Level: Lower - Bathroom Lower
Level: Lower - Bathroom Lower
Level: Lower - Lower: 3.632m X 3.581m
Level: Lower - Laundry Lower: 2.692m X 1.651m
Level: Lower - Bathroom Main
Level: Main - Dining room Main: 3.378m X 2.616m
Level: Main - Other Main: 8m X 10m
Level: Main - Main: 18m X 21m
Level: Main - Kitchen Main: 2.311m X 5.639m
Level: Main - Living room Main: 6.325m X 4.343m
Level: Main - Bedroom Main: 3.632m X 3.2m
Level: Main - Bedroom Main: 3.632m X 3.175m
Level: Main
- Listing type identifier Idx

$-4,256
/ Month









