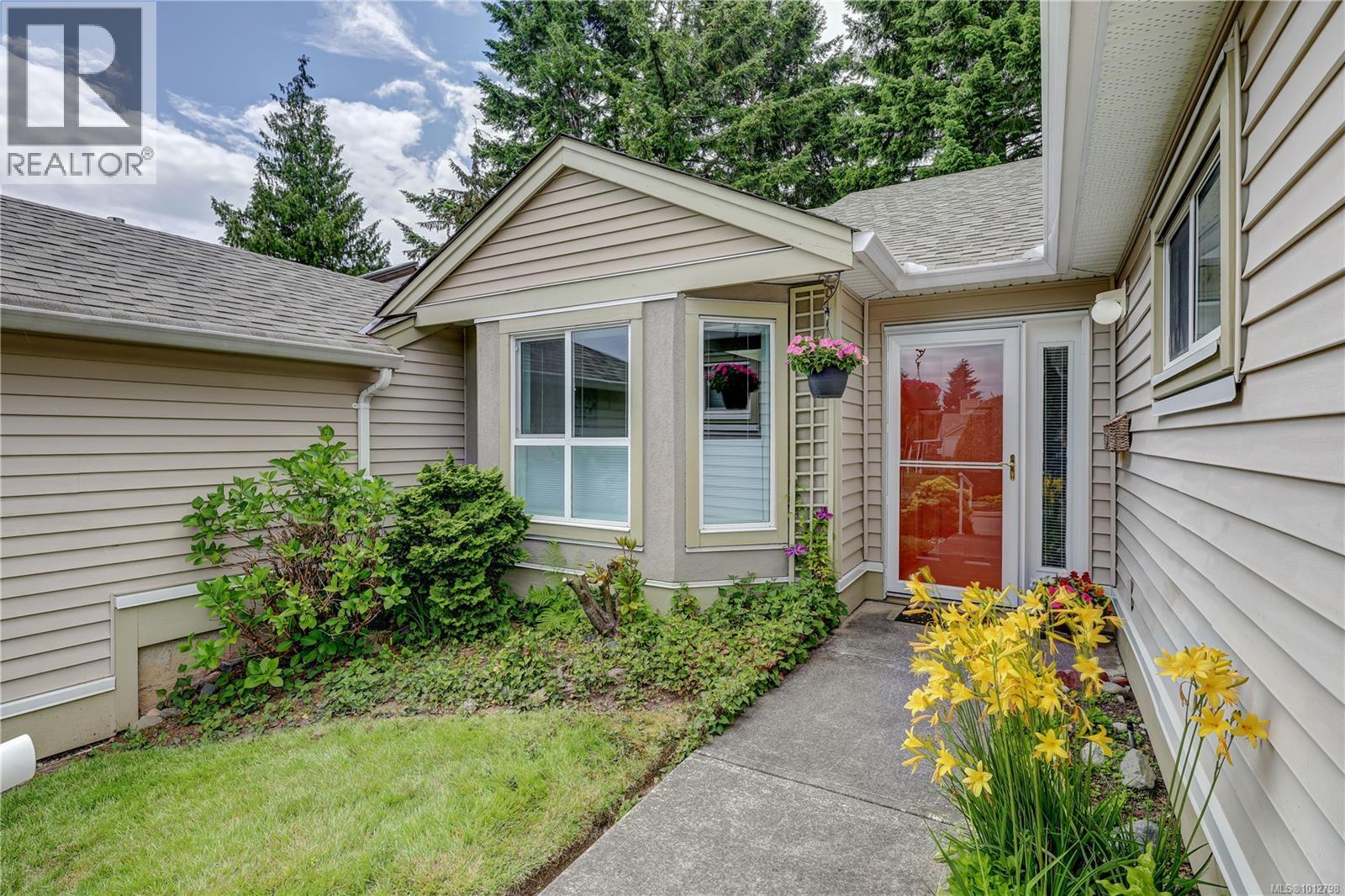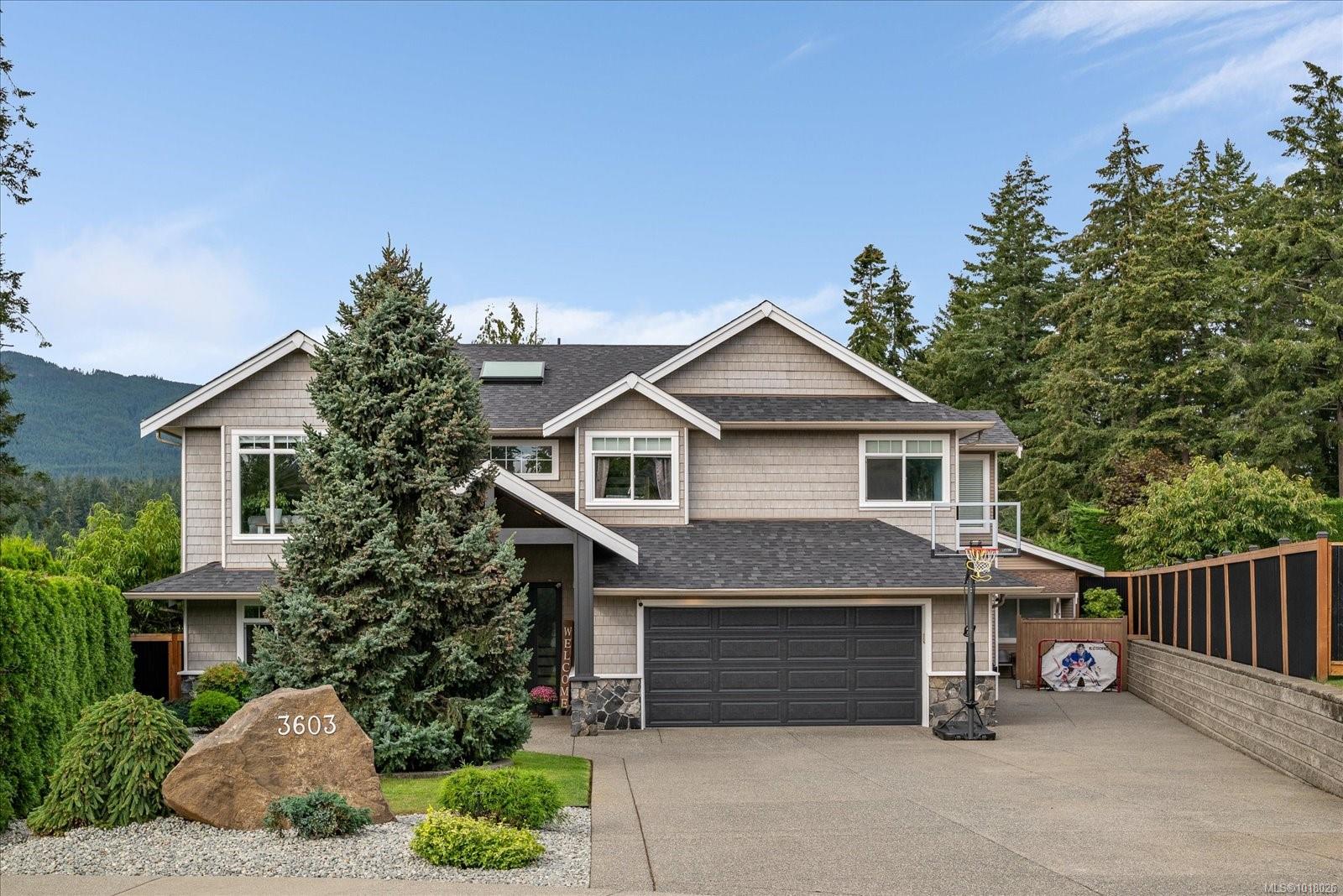
Highlights
Description
- Home value ($/Sqft)$454/Sqft
- Time on Houseful47 days
- Property typeSingle family
- StyleOther
- Neighbourhood
- Median school Score
- Year built1993
- Mortgage payment
Welcome to Waterton Place, a desirable patio home community in North Nanaimo. This bright 2 bedroom, 2 bathroom residence offers a thoughtful one-level layout with fresh paint throughout, a new gas fireplace and surround, and updated roof with skylights. The spacious living and dining areas flow seamlessly to a private patio, perfect for relaxing or entertaining. The kitchen features ample storage and counterspace, while the large primary bedroom includes a full ensuite. A generous second bedroom and main bath provide flexibility for guests or hobbies. Added conveniences include in-suite laundry, updated appliances, a single garage, and a second assigned parking space. Enjoy the community feel, with great neighbours, RV parking on site, and a quiet yet central location just steps from shopping, dining, and transit. With its updates and prime location, this move-in ready home is an excellent opportunity. (id:63267)
Home overview
- Cooling None
- Heat source Electric
- Heat type Baseboard heaters
- # parking spaces 2
- # full baths 2
- # total bathrooms 2.0
- # of above grade bedrooms 2
- Has fireplace (y/n) Yes
- Community features Pets allowed with restrictions, family oriented
- Subdivision Waterton place
- Zoning description Residential
- Directions 2006418
- Lot size (acres) 0.0
- Building size 1342
- Listing # 1012798
- Property sub type Single family residence
- Status Active
- Primary bedroom 4.572m X 3.353m
Level: Main - Laundry 2.438m X 1.524m
Level: Main - Bedroom 3.353m X 3.048m
Level: Main - Living room 4.877m X 5.486m
Level: Main - Dining room 4.572m X 3.353m
Level: Main - Dining nook 3.658m X 3.353m
Level: Main - Bathroom 4 - Piece
Level: Main - Kitchen 3.353m X 2.743m
Level: Main - Ensuite 3 - Piece
Level: Main
- Listing source url Https://www.realtor.ca/real-estate/28813292/5959-waterton-dr-nanaimo-north-nanaimo
- Listing type identifier Idx

$-1,181
/ Month












