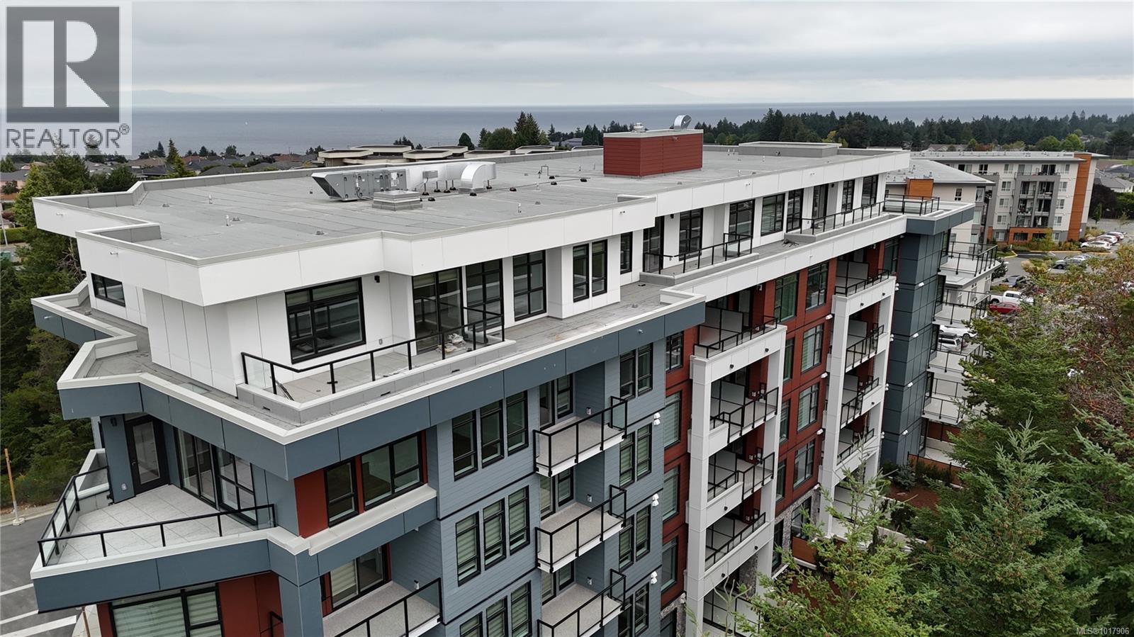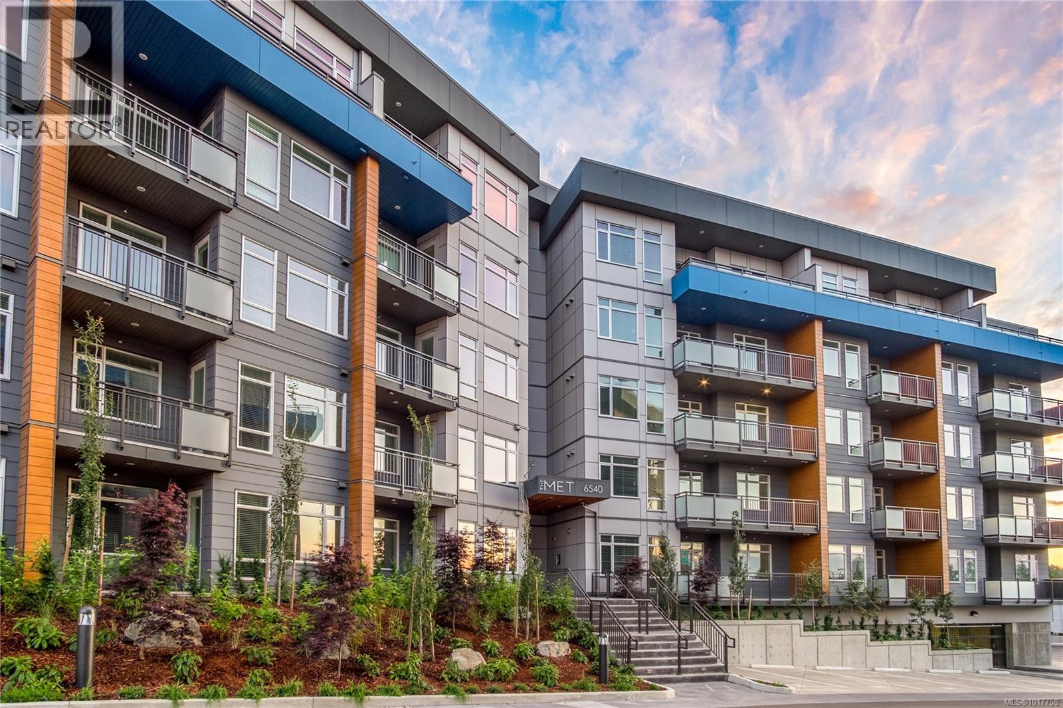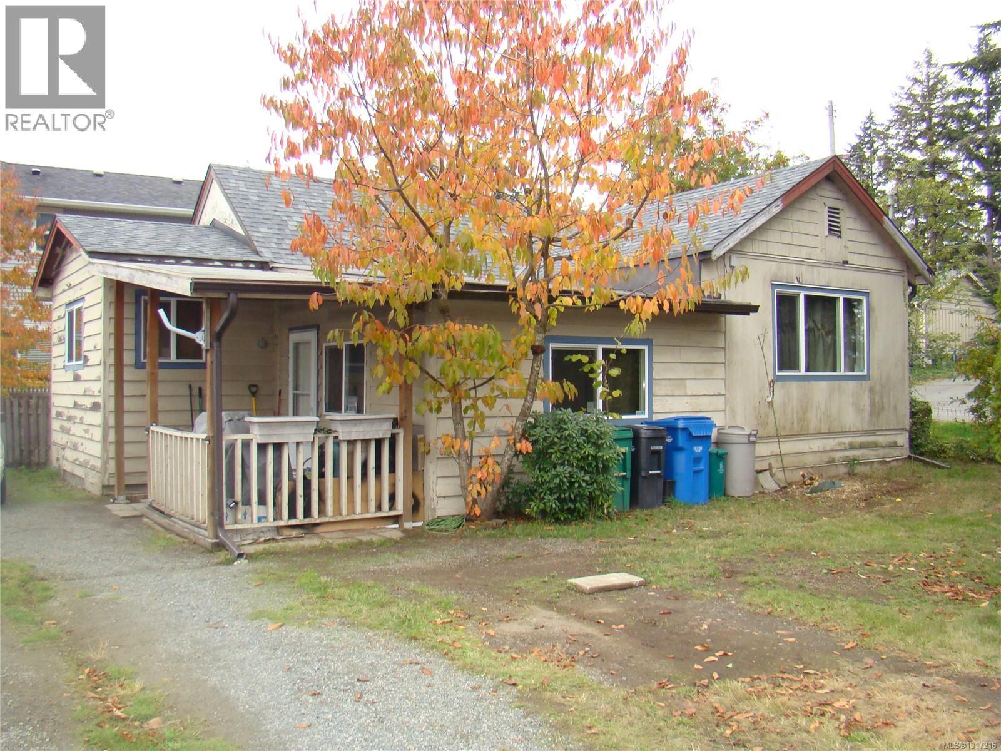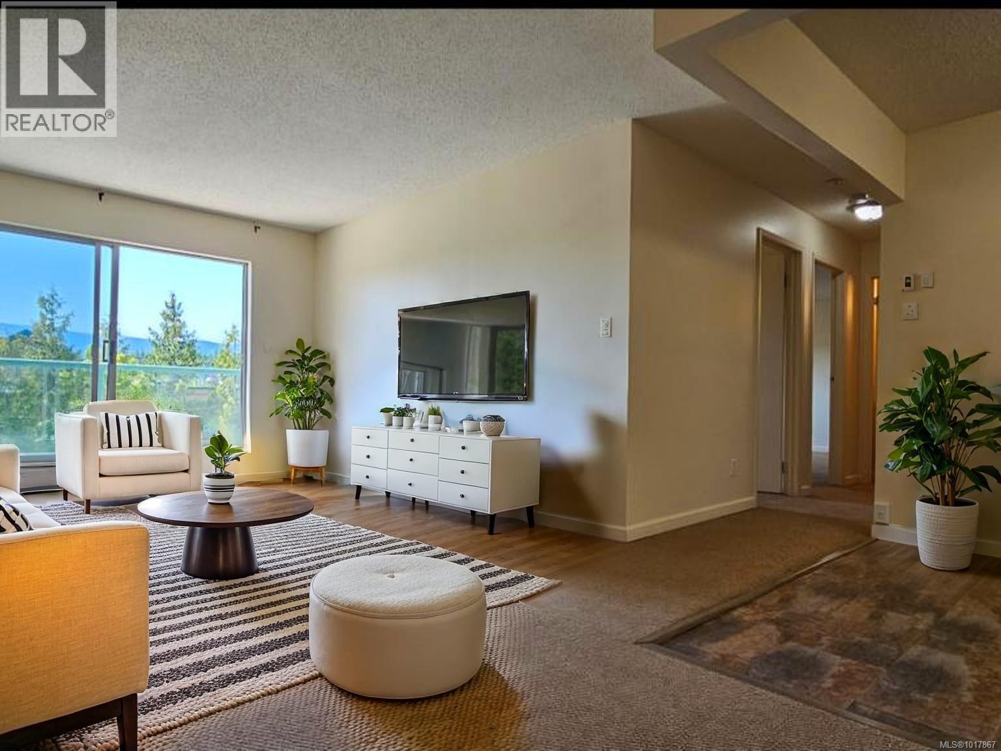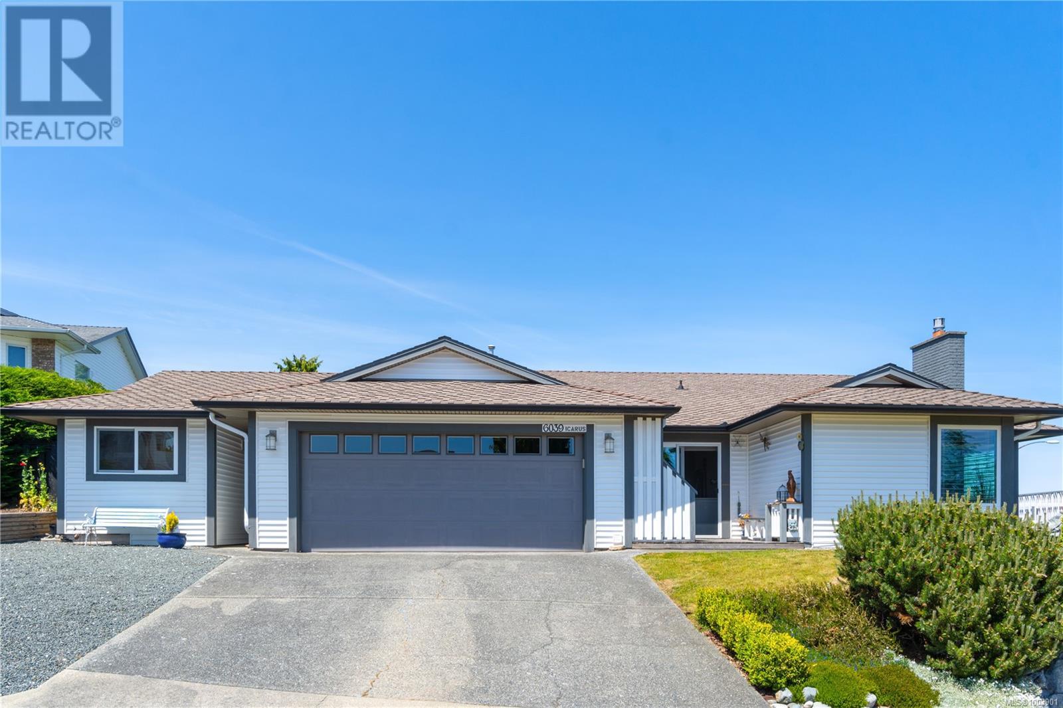
6039 Icarus Dr
6039 Icarus Dr
Highlights
Description
- Home value ($/Sqft)$588/Sqft
- Time on Houseful125 days
- Property typeSingle family
- Median school Score
- Year built1983
- Mortgage payment
Luxurious unobstructed ocean view rancher in prestigious Eagle Point. This 3-bdrm home has breath taking ocean & mountain views from all main living areas. 3/4'' dark solid engineered hardwood floors flows through the main living areas, complimented with wood tongue & groove white painted ceilings topped off with crown moldings & tall baseboards throughout. Nice wide open floor plan with a spacious European chef's kitchen featuring white shaker cabinets, tiled backsplash, open shelving with lots of cupboards in the island removing the necessity for upper cabinets, stainless steel hardware & high end appliances package including 2 double dual convection ovens & induction cooktop with hidden vent for a sleek look, deep custom stainless sink in the island to take in the views while prepping food and cleaning, white quart countertops, including matching 8' X 4' island. 2 spa-like bathrooms featuring shaker cabinets, hard surface countertops, tiled floors, shower and tub surround, light mirrors, ensuite with nu-heat. Some extra features: Hunter Douglas 2 & 3'' blinds, crystal door knobs for all rooms, custom book shelves, energy high efficient valor gas fire place heats the home complete with new mantle & glass tiles, electric heat in all rooms not used, however a backup if needed, extensive use of pot & feature light fixture, closets have lights & California closets, Velux moon light for natural daylight, water saving toilets, vinyl windows, Erikson roof, irrigation system, fiber optics, leaf covers for gutters, 2 car garage, RV & boat parking plus workshop with 240V power and work bench that could be 3rd bay or turned into a home office that has a separate entrance. Several areas for sun or shade all day, 2 with interlocking low maintenance pavers, plus a raised sundeck that is fabulous for entertaining. Low maintenance grounds with river rock feature landscaping with gorgeous, landscaped grounds on corner lot. This home is special at 6039 Icarus Drive (id:63267)
Home overview
- Cooling None
- Heat source Electric
- Heat type Baseboard heaters
- # parking spaces 8
- # full baths 2
- # total bathrooms 2.0
- # of above grade bedrooms 3
- Has fireplace (y/n) Yes
- Subdivision North nanaimo
- View Mountain view, ocean view
- Zoning description Residential
- Lot dimensions 7287
- Lot size (acres) 0.1712171
- Building size 1905
- Listing # 1003901
- Property sub type Single family residence
- Status Active
- Bedroom 3.607m X 3.251m
Level: Main - Laundry 2.489m X 2.032m
Level: Main - Living room 5.842m X 4.166m
Level: Main - Workshop 5.766m X 2.438m
Level: Main - Family room 4.369m X 3.912m
Level: Main - Bathroom 4 - Piece
Level: Main - Bedroom 3.251m X 2.896m
Level: Main - Ensuite 4 - Piece
Level: Main - Dining room 3.099m X 2.769m
Level: Main - Kitchen 5.893m X 2.87m
Level: Main - 2.54m X 1.803m
Level: Main - Primary bedroom 4.064m X 3.785m
Level: Main
- Listing source url Https://www.realtor.ca/real-estate/28493264/6039-icarus-dr-nanaimo-north-nanaimo
- Listing type identifier Idx

$-2,987
/ Month









