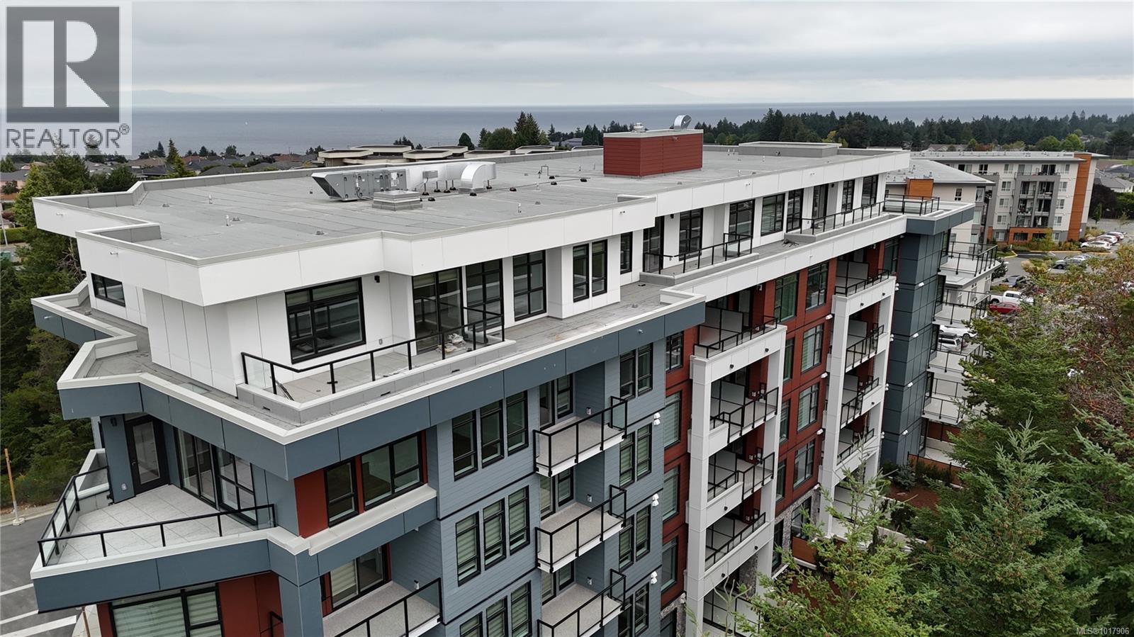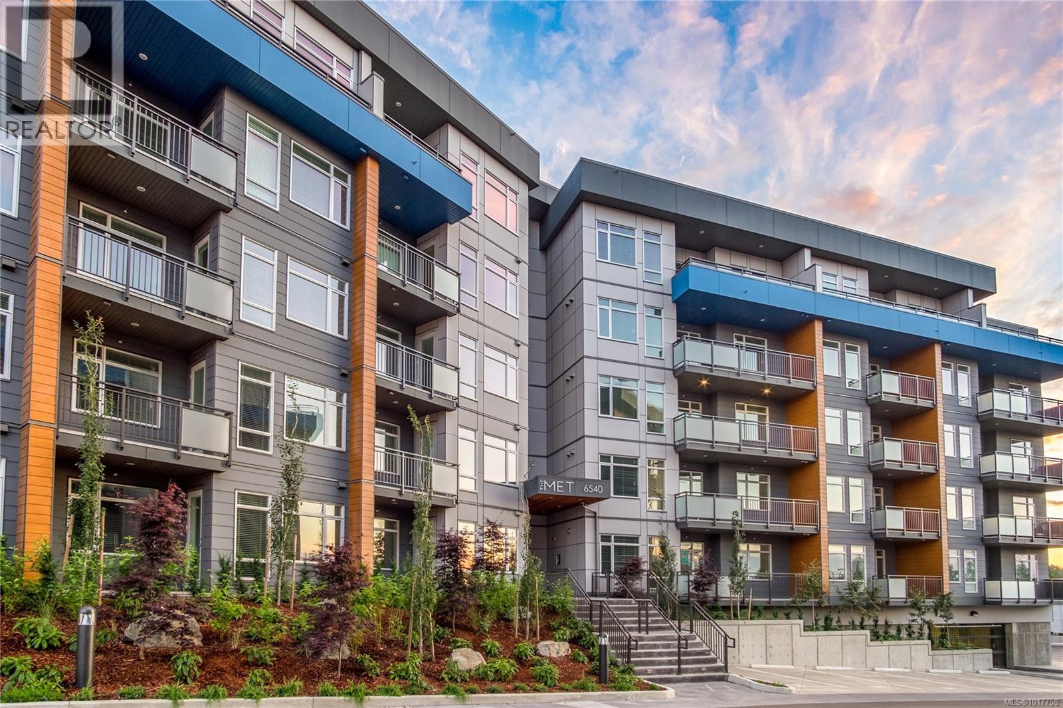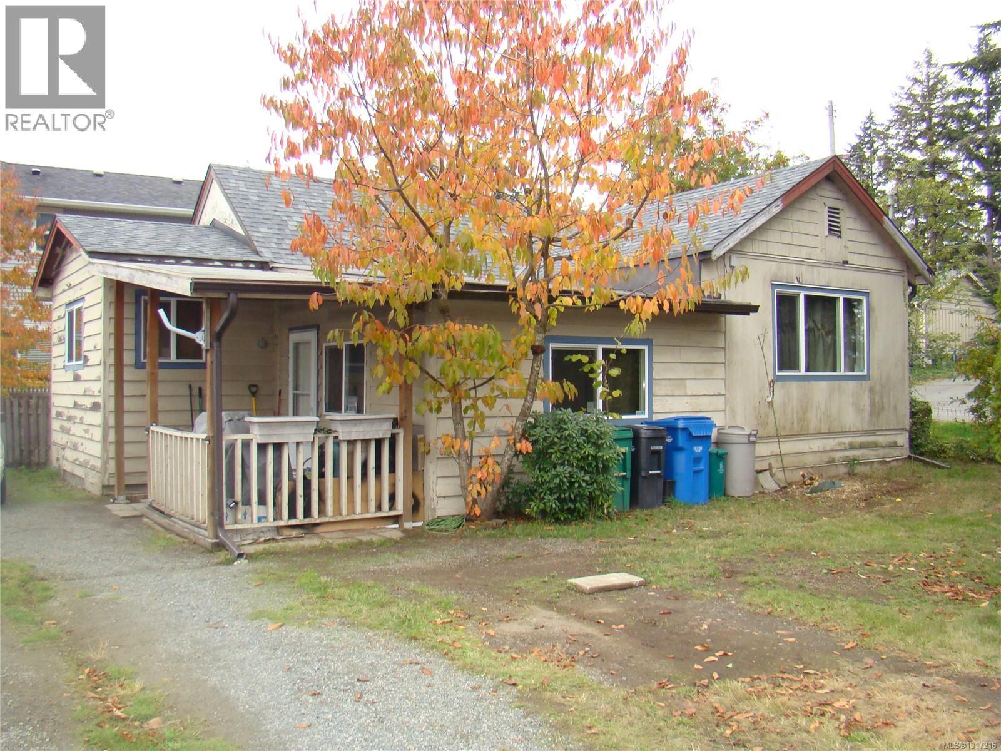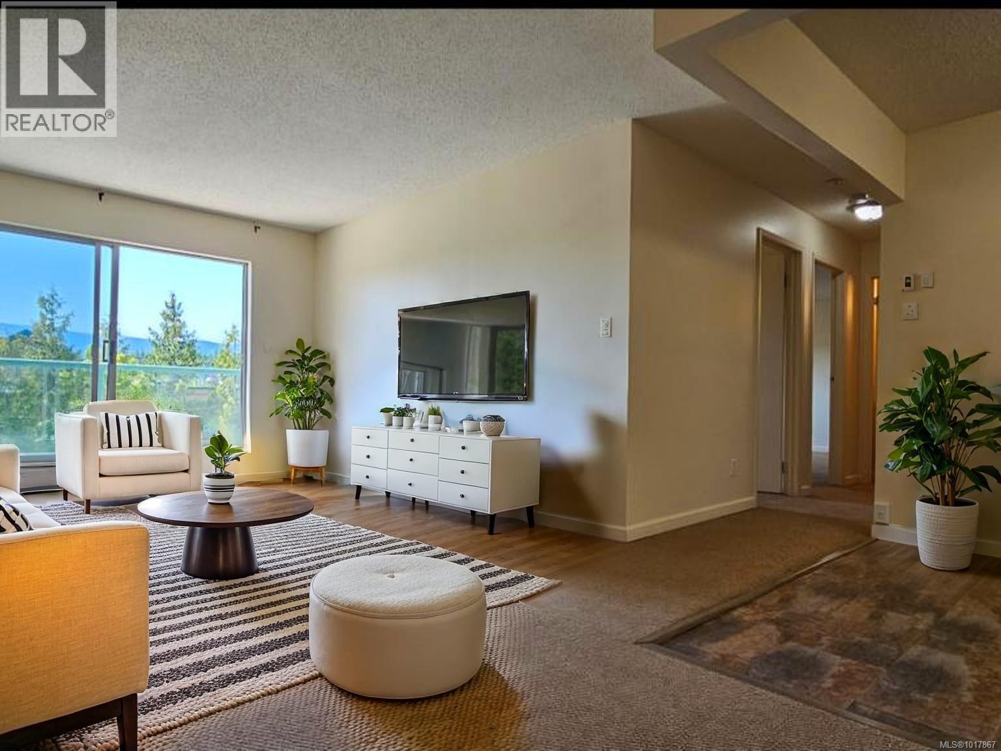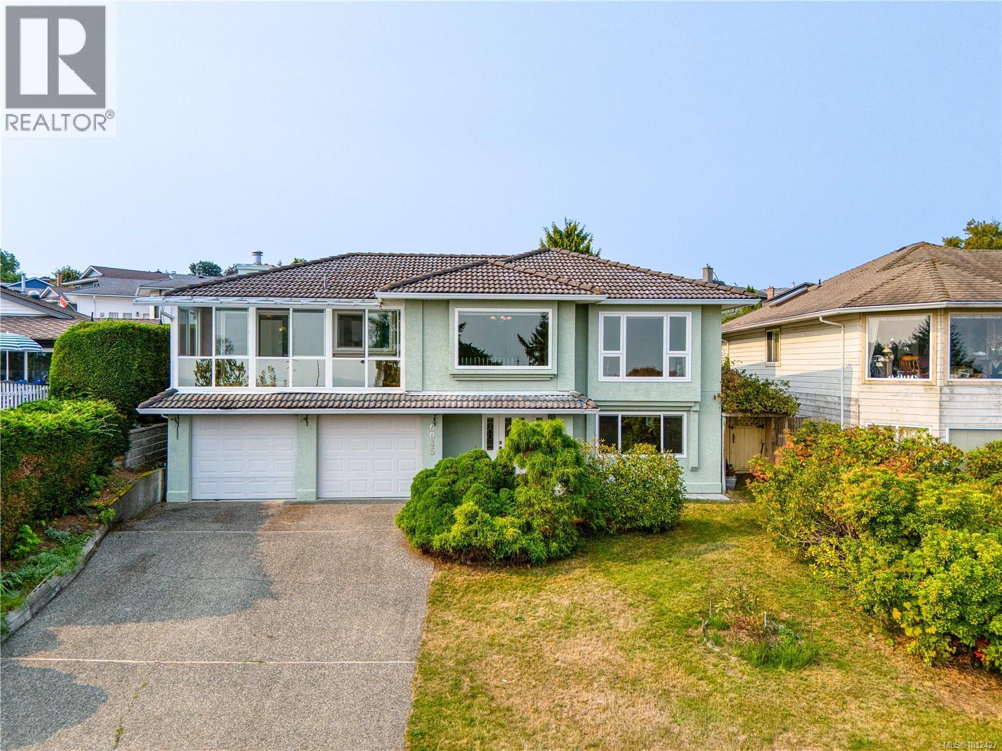
Highlights
Description
- Home value ($/Sqft)$291/Sqft
- Time on Houseful45 days
- Property typeSingle family
- Median school Score
- Year built1993
- Mortgage payment
This 6-bedroom, 3,654 sq ft North Nanaimo semi-waterfront home offers panoramic ocean views and extensive updates. The open kitchen boasts hardwood floors, quartz counters, stainless appliances, a breakfast nook, and access to a sunroom overlooking the water. The family room features a two-sided gas fireplace and opens to a deck and private fenced yard. Just steps up, four bedrooms and two baths complement the bay-windowed living room with another fireplace and sweeping views. Updates include all new windows and sliding doors, new flooring, remodeled bathrooms, quartz counters, and fresh paint. The lower level highlights an oak spiral staircase, two bedrooms, a large family room with French doors, gas fireplace, and a secondary kitchen—ideal for guests or extended family. Located in the Eagle Point/Icarus area near schools, shopping, and parks. Enjoy eagles, deer, cruise ships, and beach access from this exceptional coastal property. (id:63267)
Home overview
- Cooling Air conditioned
- Heat source Natural gas
- Heat type Forced air
- # parking spaces 4
- Has garage (y/n) Yes
- # full baths 3
- # total bathrooms 3.0
- # of above grade bedrooms 6
- Has fireplace (y/n) Yes
- Subdivision North nanaimo
- View Mountain view, ocean view
- Zoning description Residential
- Lot dimensions 7273
- Lot size (acres) 0.17088816
- Building size 4531
- Listing # 1012427
- Property sub type Single family residence
- Status Active
- Porch 3.658m X 1.346m
Level: Lower - Other 2.819m X 2.464m
Level: Lower - Laundry 3.429m X 3.861m
Level: Lower - 4.242m X 2.819m
Level: Lower - Utility 3.099m X 1.219m
Level: Lower - Bedroom 3.937m X 2.667m
Level: Lower - Living room 7.341m X 4.115m
Level: Lower - Bathroom 4 - Piece
Level: Lower - Bedroom 4.115m X 4.013m
Level: Lower - Kitchen 4.115m X 3.861m
Level: Lower - Bathroom 4 - Piece
Level: Main - Sunroom 5.664m X 1.905m
Level: Main - Bedroom 3.886m X 2.743m
Level: Main - Bedroom 2.718m X 3.048m
Level: Main - Kitchen 6.452m X 3.378m
Level: Main - Primary bedroom 4.115m X 3.937m
Level: Main - Living room 8.255m X 7.874m
Level: Main - Bedroom 3.023m X 3.048m
Level: Main - Dining room 6.452m X 3.581m
Level: Main - Ensuite 3 - Piece
Level: Main
- Listing source url Https://www.realtor.ca/real-estate/28826234/6045-icarus-dr-nanaimo-north-nanaimo
- Listing type identifier Idx

$-3,515
/ Month









