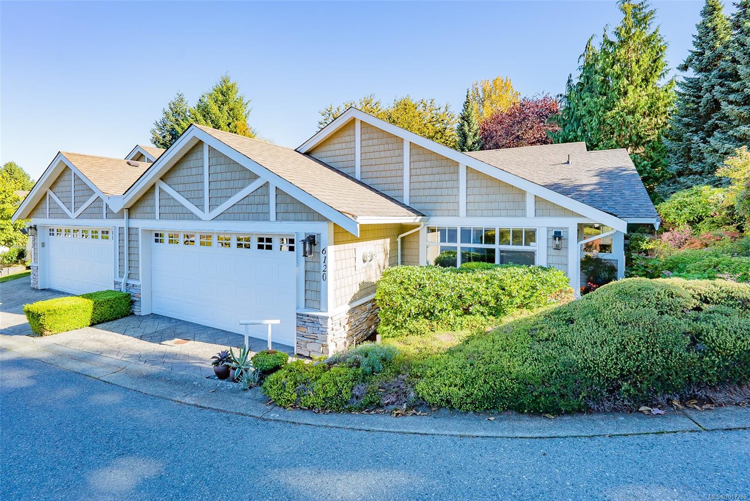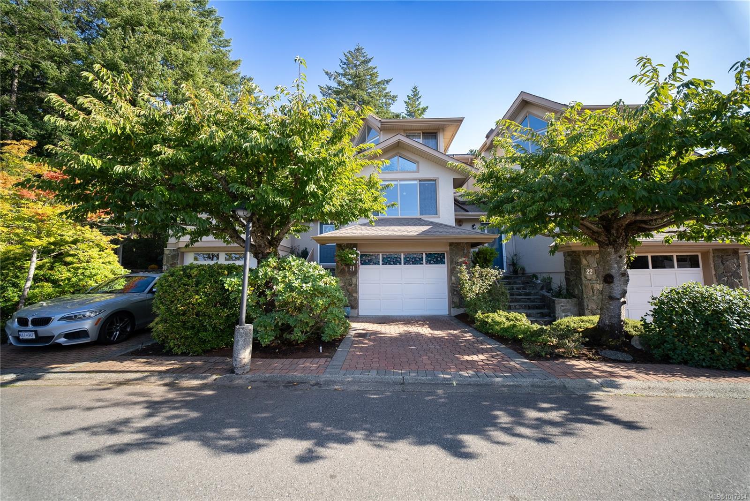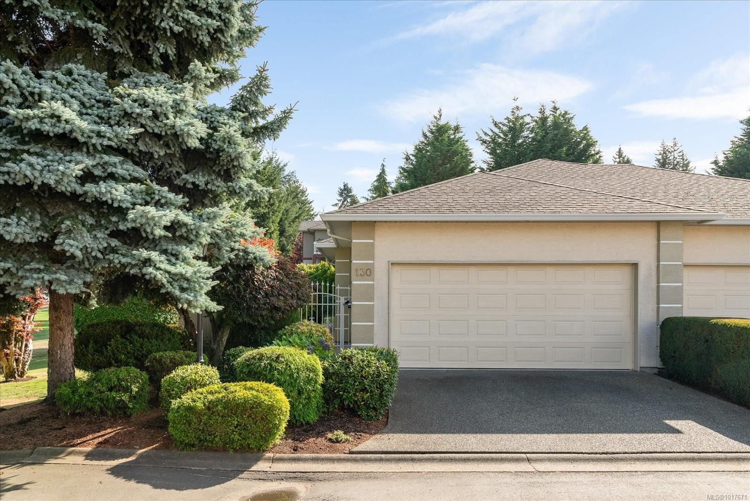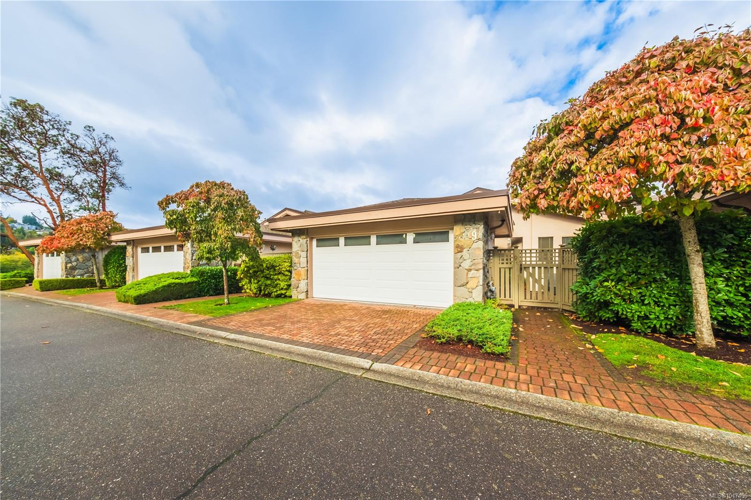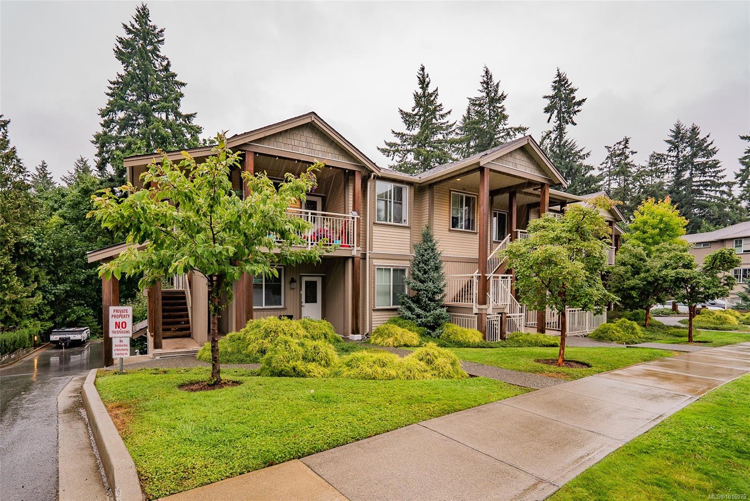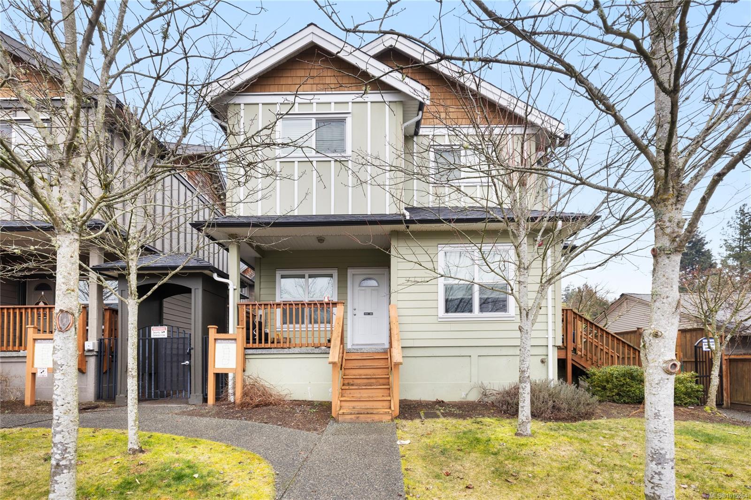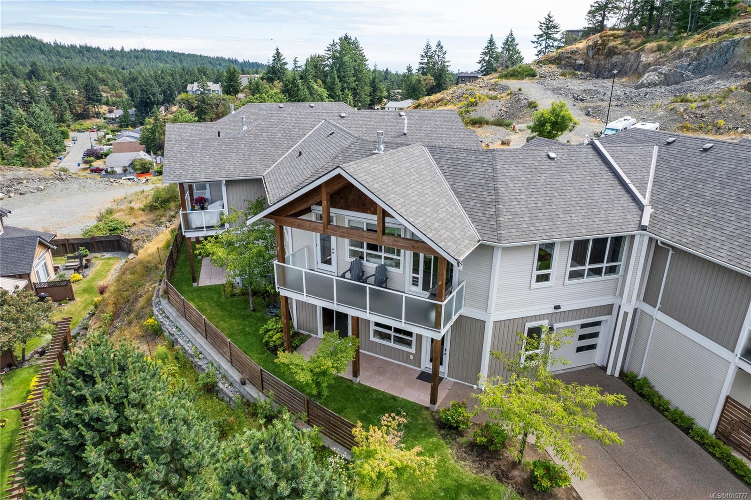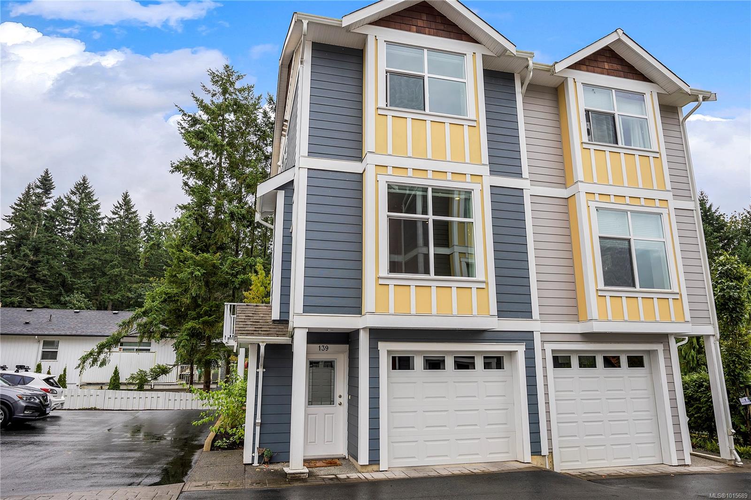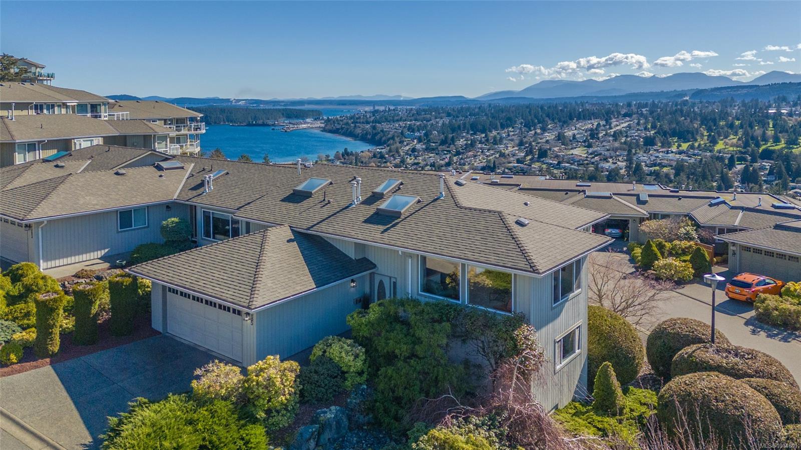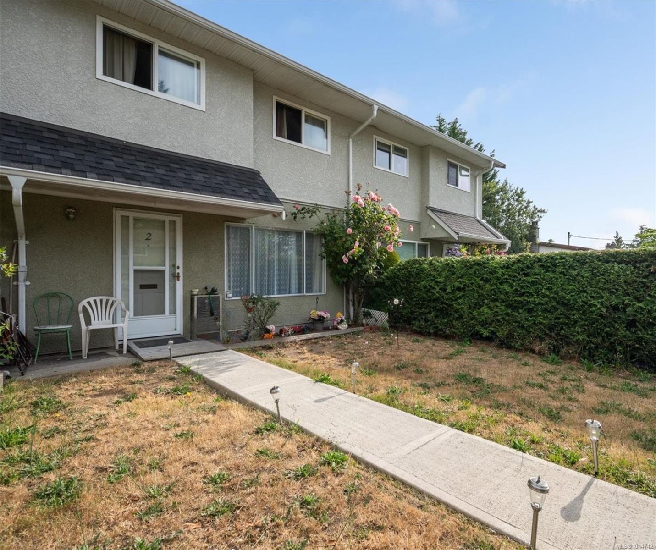- Houseful
- BC
- Nanaimo
- Pleasant Valley
- 6055 Pleasant Valley Way
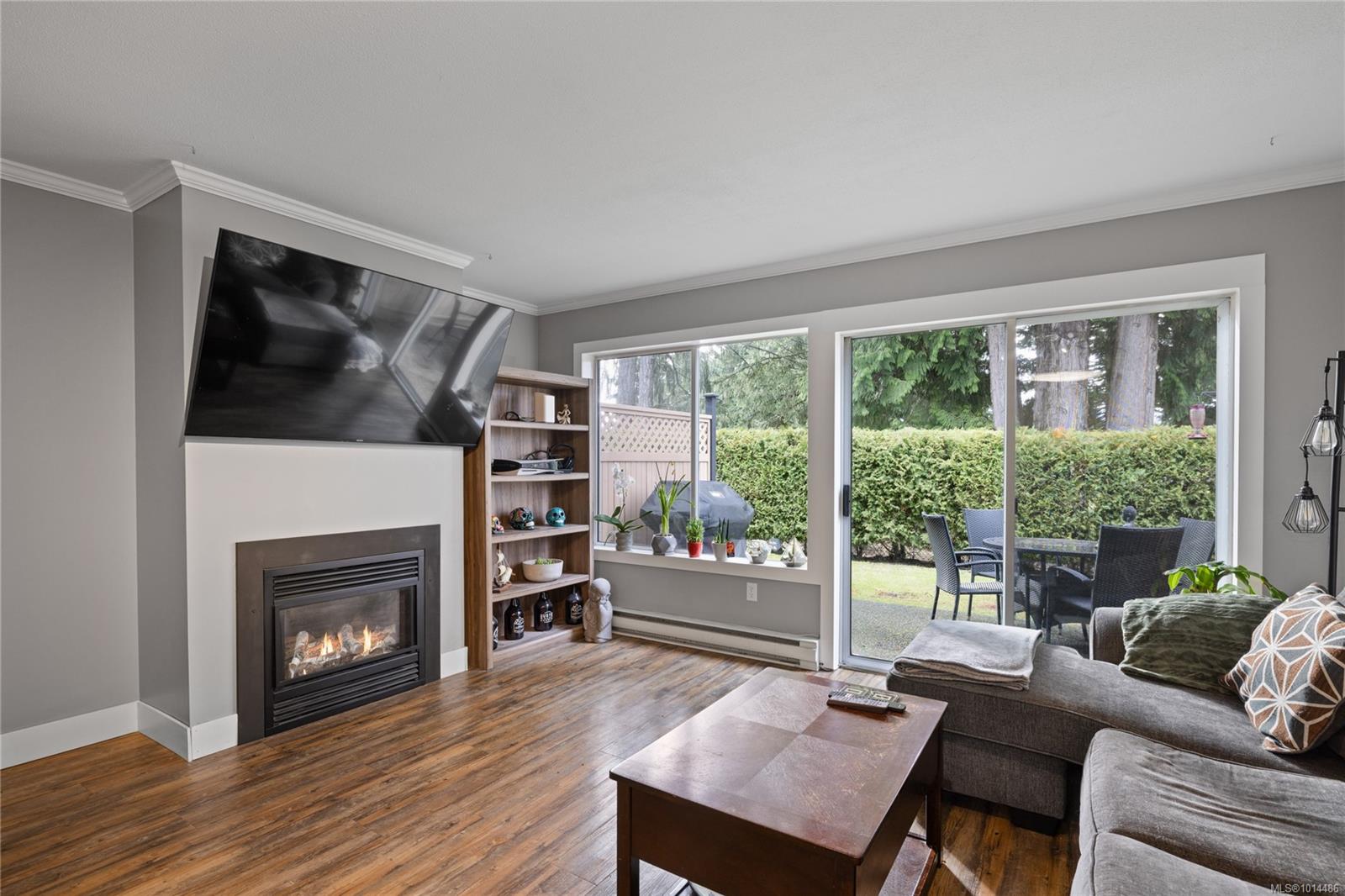
Highlights
Description
- Home value ($/Sqft)$469/Sqft
- Time on Houseful29 days
- Property typeResidential
- Neighbourhood
- Median school Score
- Year built1993
- Mortgage payment
Welcome to your new home! This lovely 2-bedroom, 2-bathroom townhouse is perfect for first-time home buyers, downsizers, or small families. Located just steps from an elementary school and conveniently close to shopping and recreation, it offers the ideal blend of comfort and convenience. Situated in a quiet, well-run strata complex, it features a cozy gas fireplace in the living room, dual closets in the primary bedroom with direct access to the main bathroom, and a private patio complete with privacy walls and a grassy area. Additional highlights include insuite laundry, a private rooftop patio, a carport, large windows for natural light, an exterior storage room, and ample interior storage under the stairs. Don’t miss this fantastic opportunity!
Home overview
- Cooling None
- Heat type Baseboard, electric, natural gas
- Sewer/ septic Sewer connected
- # total stories 2
- Construction materials Frame wood
- Foundation Concrete perimeter
- Roof Asphalt shingle
- Exterior features Balcony/deck, balcony/patio
- # parking spaces 1
- Parking desc Additional parking, carport, driveway
- # total bathrooms 2.0
- # of above grade bedrooms 2
- # of rooms 6
- Flooring Mixed
- Appliances Dishwasher, f/s/w/d
- Has fireplace (y/n) Yes
- Laundry information In house
- County Nanaimo city of
- Area Nanaimo
- Water source Municipal
- Zoning description Residential
- Directions 233061
- Exposure Northwest
- Lot desc Central location, family-oriented neighbourhood, quiet area, recreation nearby, shopping nearby
- Lot size (acres) 0.0
- Basement information None
- Building size 958
- Mls® # 1014486
- Property sub type Townhouse
- Status Active
- Tax year 2025
- Bathroom Second
Level: 2nd - Primary bedroom Second: 3.658m X 3.734m
Level: 2nd - Bedroom Second: 3.15m X 3.454m
Level: 2nd - Kitchen Main: 2.388m X 2.337m
Level: Main - Bathroom Main
Level: Main - Main: 4.572m X 4.623m
Level: Main
- Listing type identifier Idx

$-715
/ Month

