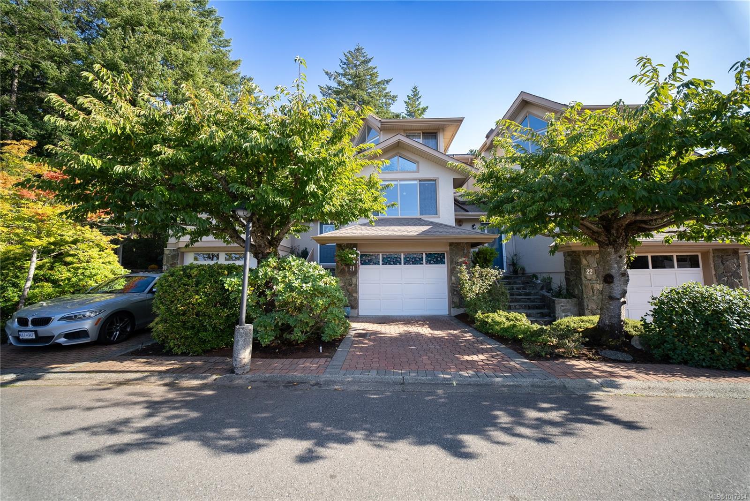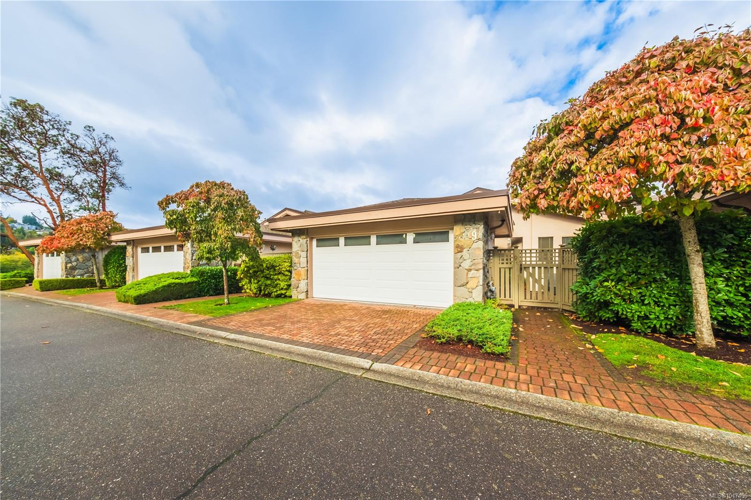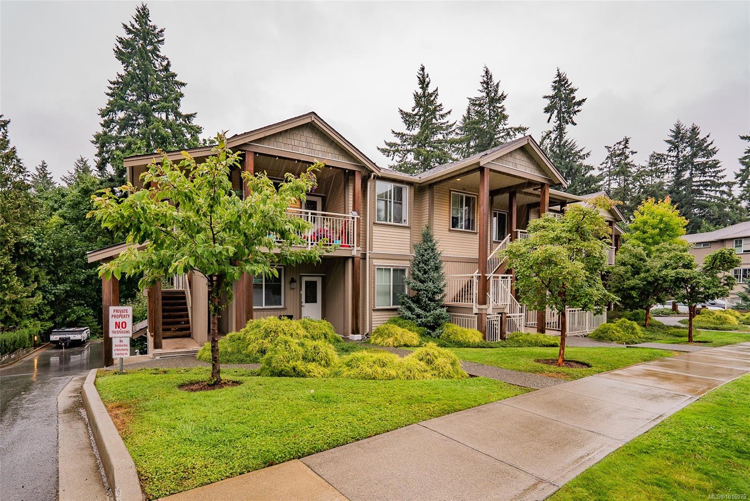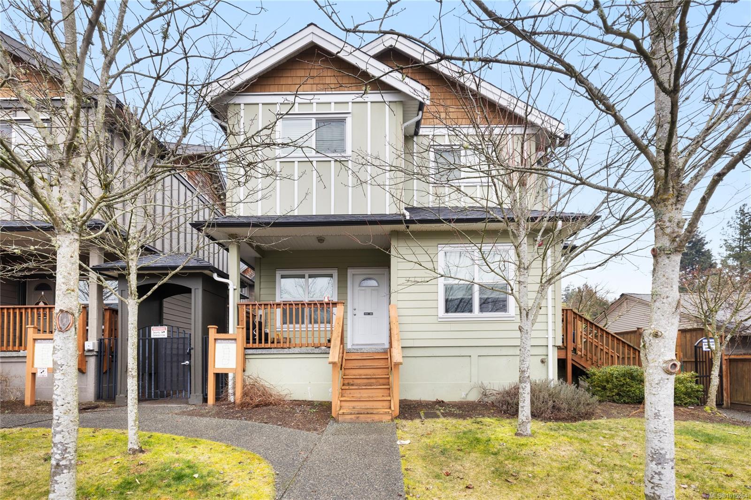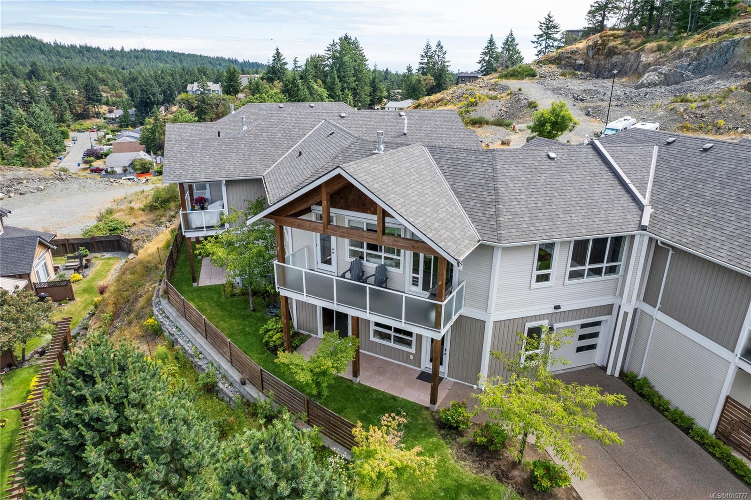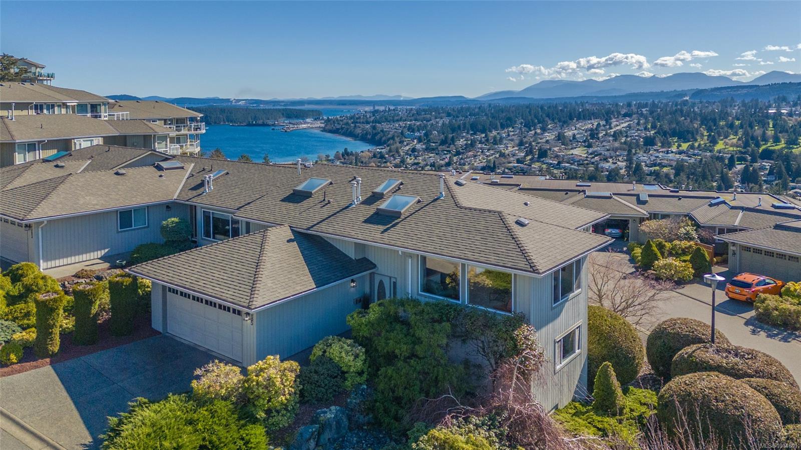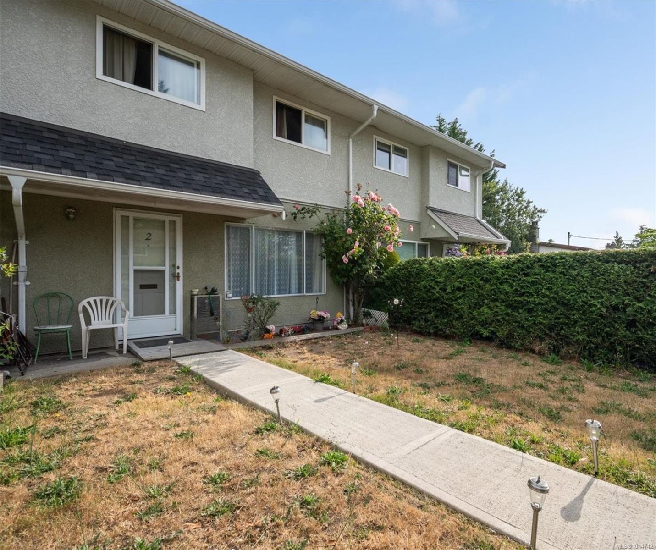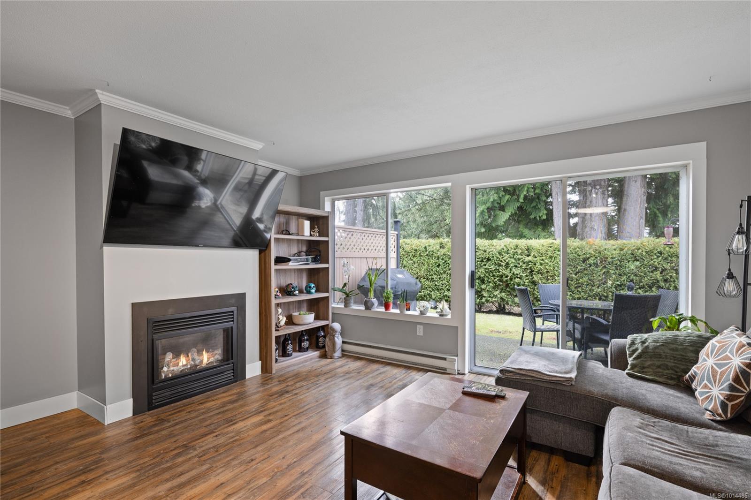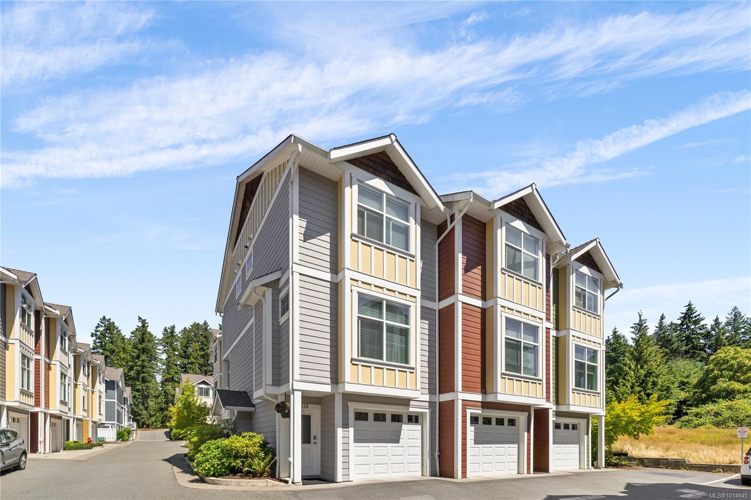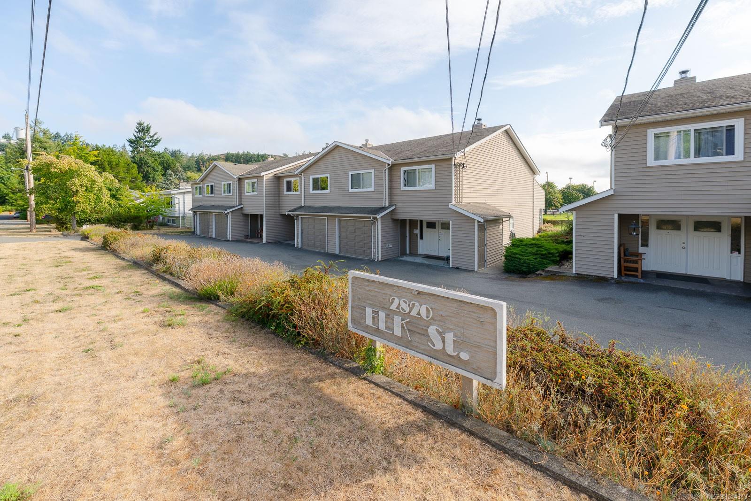- Houseful
- BC
- Nanaimo
- Pleasant Valley
- 6057 Doumont Rd Apt 139
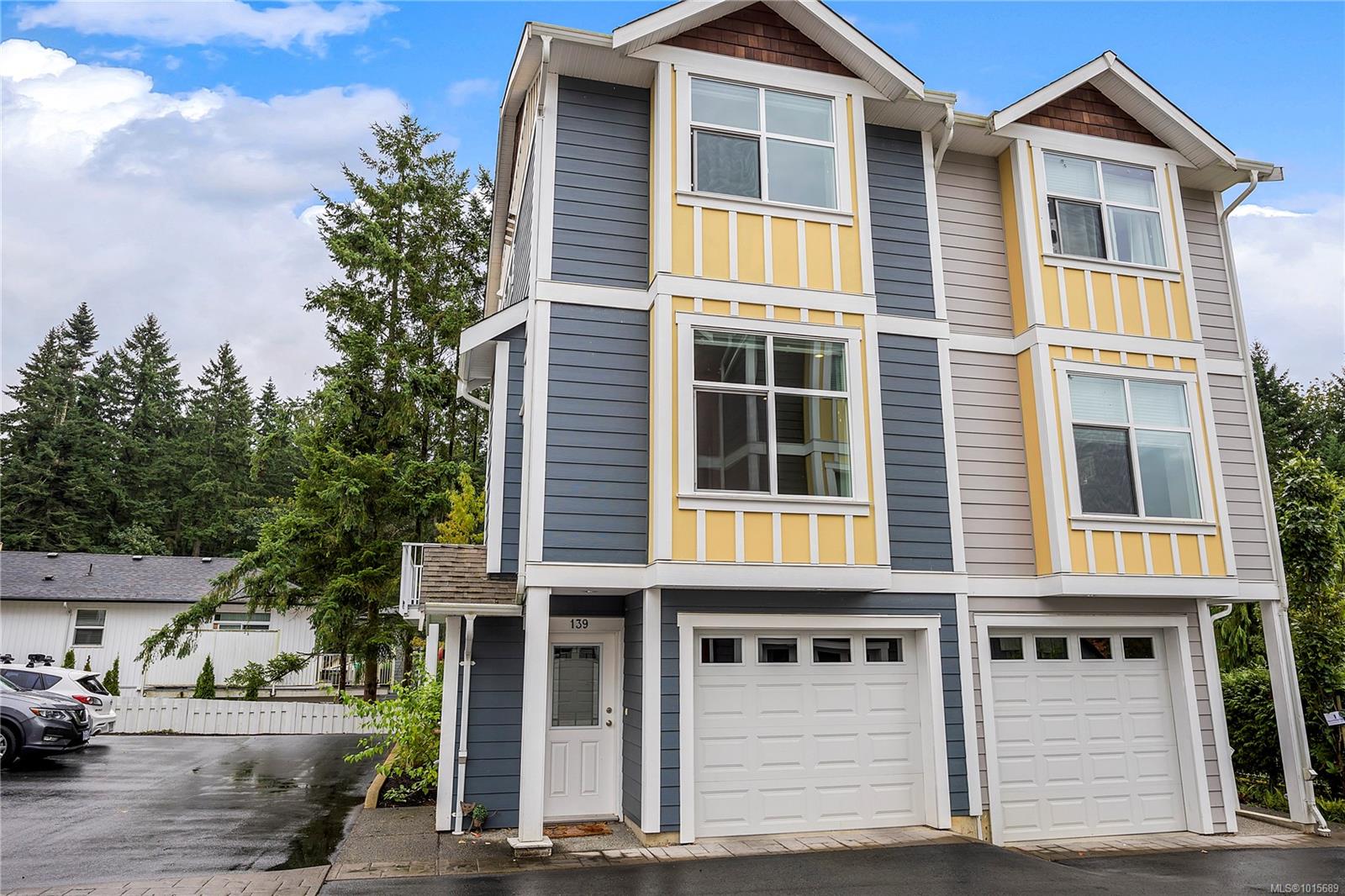
Highlights
Description
- Home value ($/Sqft)$313/Sqft
- Time on Houseful16 days
- Property typeResidential
- StyleCharacter
- Neighbourhood
- Median school Score
- Lot size1,742 Sqft
- Year built2017
- Garage spaces2
- Mortgage payment
Woodrove area. Private end suite. Double vehicle parking in garage ( Tandem) Contemporary Townhome in North Nanaimo’s Pleasant Valley! This 2 bedroom, 4 bathroom residence in Painted Village offers modern finishes and thoughtful design. The main level features a bright open-concept living and dining area with access to a private deck—perfect for morning coffee or evening relaxation—alongside a stylish kitchen with ample storage and workspace. Upstairs, two spacious bedrooms each include a full ensuite, with laundry conveniently located nearby. Only 9 of the suites feature an oversized tandem garage which accommodates two vehicles and includes a 2-piece bath, making it ideal for storage, hobbies, or a home gym. Garage is 39 feet long & 10.11 feet wide. Close to shopping, restaurants, and transit, this home is an excellent choice for those seeking both comfort and convenience in a vibrant North Nanaimo community. Meas are approx and taken from stata plan.Please verify if important.
Home overview
- Cooling None
- Heat type Baseboard, electric
- Sewer/ septic Sewer connected
- Utilities Cable connected, electricity connected
- # total stories 3
- Building amenities Private drive/road
- Construction materials Cement fibre, frame wood, insulation: ceiling, insulation: walls
- Foundation Concrete perimeter
- Roof Asphalt shingle
- Exterior features Balcony, balcony/deck
- # garage spaces 2
- # parking spaces 11
- Has garage (y/n) Yes
- Parking desc Additional parking, driveway, garage double, guest, on street
- # total bathrooms 4.0
- # of above grade bedrooms 2
- # of rooms 12
- Flooring Basement slab, mixed
- Appliances F/s/w/d
- Has fireplace (y/n) Yes
- Laundry information In unit
- Interior features Dining room, eating area
- County Nanaimo city of
- Area Nanaimo
- Subdivision Painted village
- View Mountain(s)
- Water source Municipal
- Zoning description Multi-family
- Exposure North
- Lot desc Central location, landscaped, recreation nearby
- Lot size (acres) 0.04
- Basement information Full, partially finished
- Building size 1915
- Mls® # 1015689
- Property sub type Townhouse
- Status Active
- Tax year 2025
- Ensuite Third
Level: 3rd - Bedroom Third: 3.886m X 3.023m
Level: 3rd - Primary bedroom Third: 3.988m X 3.861m
Level: 3rd - Laundry Third: 0.965m X 0.864m
Level: 3rd - Bathroom Third
Level: 3rd - Lower: 11.176m X 3.454m
Level: Lower - Bathroom Lower
Level: Lower - Lower: 2.311m X 1.041m
Level: Lower - Bathroom Main
Level: Main - Living room Main: 4.547m X 3.607m
Level: Main - Dining room Main: 3.378m X 2.845m
Level: Main - Kitchen Main: 2.921m X 2.438m
Level: Main
- Listing type identifier Idx

$-1,210
/ Month

