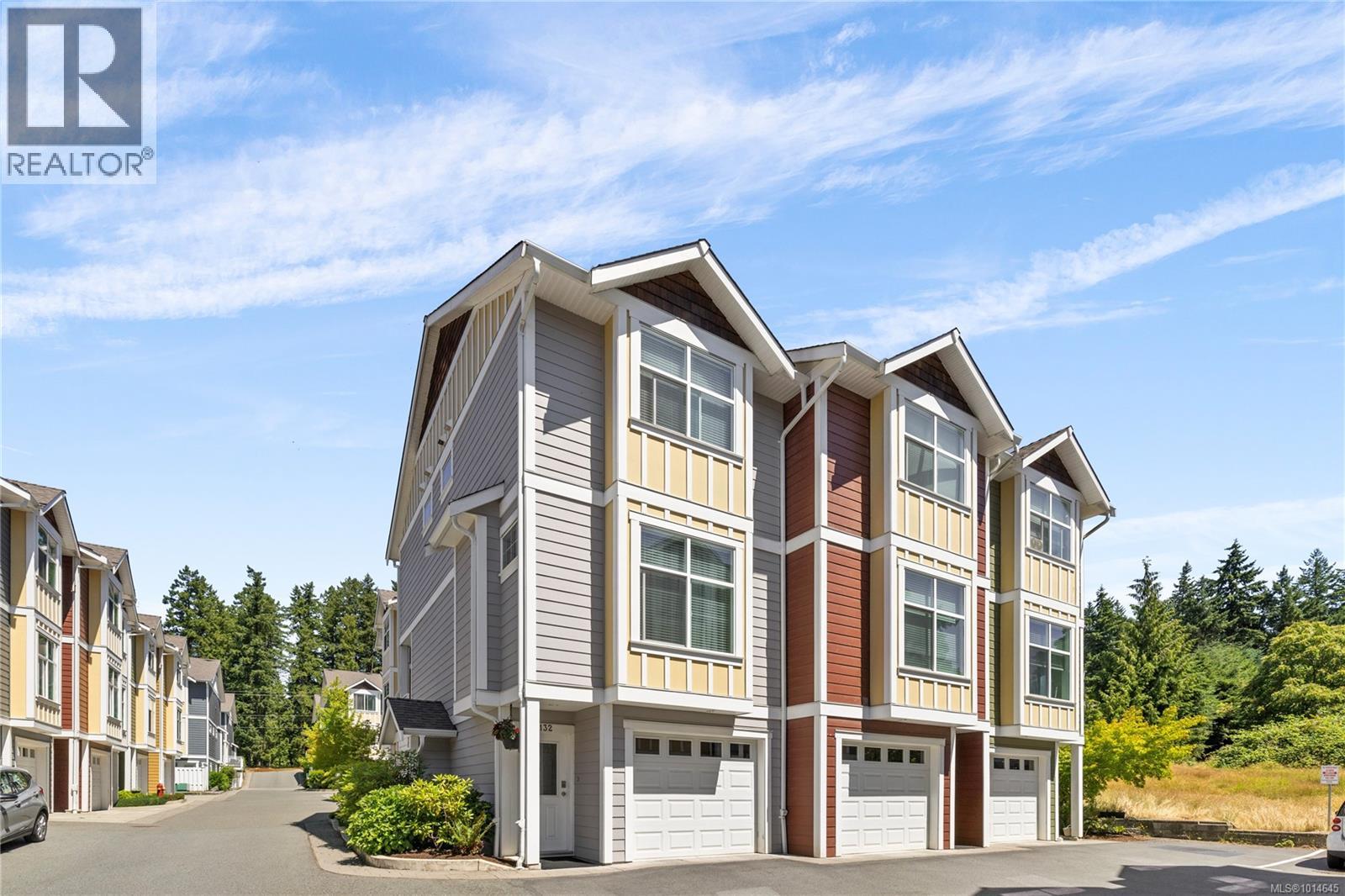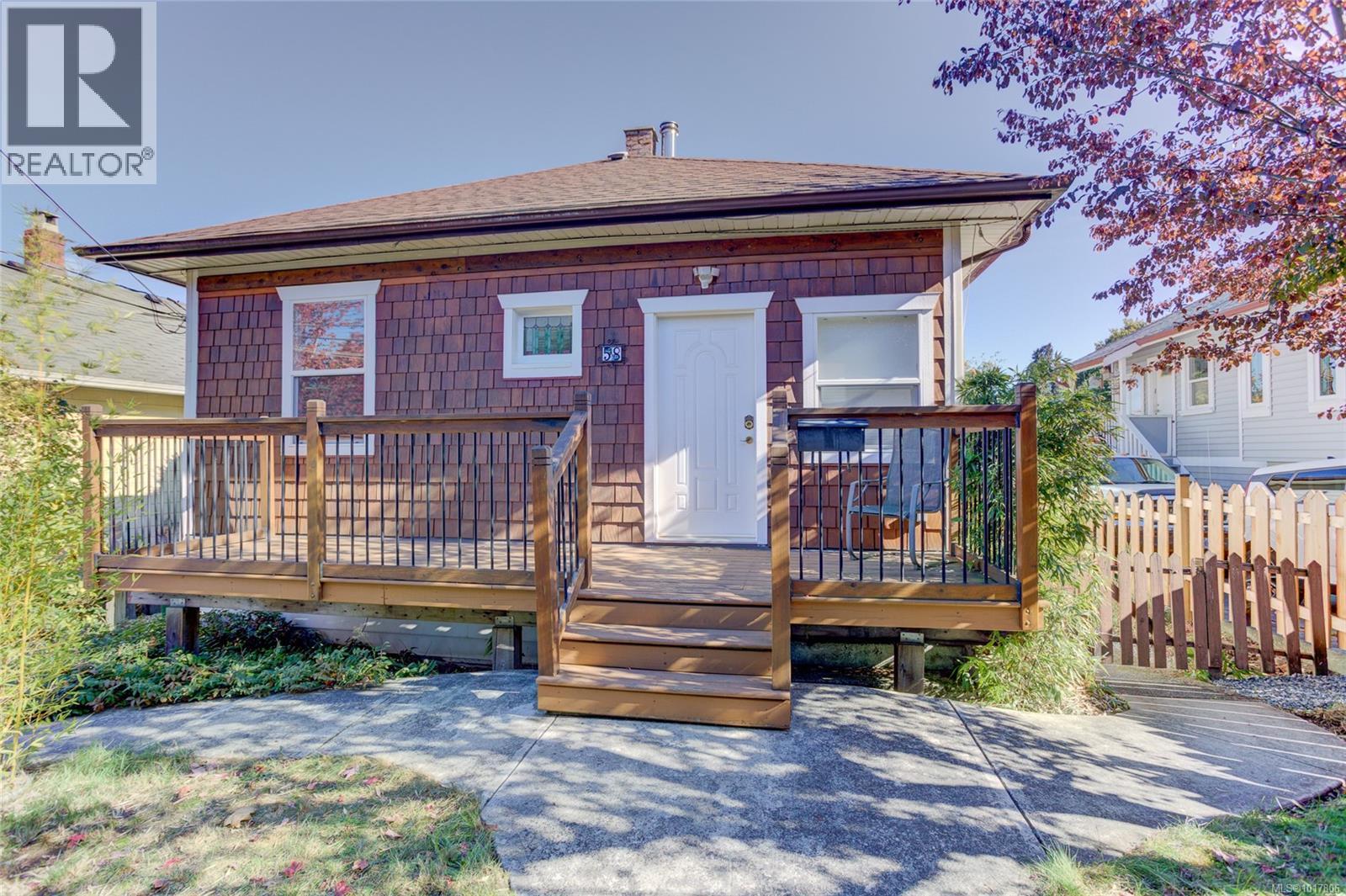- Houseful
- BC
- Nanaimo
- Pleasant Valley
- 6057 Doumont Rd Unit 132 Rd

Highlights
Description
- Home value ($/Sqft)$385/Sqft
- Time on Houseful29 days
- Property typeSingle family
- Neighbourhood
- Median school Score
- Year built2017
- Mortgage payment
Welcome to Painted Village, a modern and well-maintained multi-family complex located in the highly desirable Pleasant Valley neighborhood. This bright and stylish 8-year-old corner townhome features 2 bedrooms and 3 bathrooms, offering an ideal layout for comfortable living. The home showcases impressive finishings throughout, including a kitchen with stainless steel appliances, quartz countertops, and ceramic tile flooring. The kitchen flows into a spacious dining area with large windows and access to a private balcony, perfect for your morning coffee or a herb garden. The living room is equally inviting with another large window, cozy bench seating, an electric fireplace, and rich hardwood flooring. Upstairs, both bedrooms offer private ensuites, and a convenient laundry area with a large linen closet is perfectly located between them. With 9' ceilings throughout, a private entry, single-car garage, and a pet- and rental-friendly policy, this complex is the perfect place to call home. (id:63267)
Home overview
- Cooling None
- Heat source Electric
- Heat type Baseboard heaters
- Has garage (y/n) Yes
- # full baths 3
- # total bathrooms 3.0
- # of above grade bedrooms 2
- Has fireplace (y/n) Yes
- Community features Pets allowed, family oriented
- Subdivision Painted village
- Zoning description Multi-family
- Directions 1985343
- Lot size (acres) 0.0
- Building size 1506
- Listing # 1014645
- Property sub type Single family residence
- Status Active
- Primary bedroom 3.251m X 3.912m
Level: 2nd - Ensuite 1.346m X 2.616m
Level: 2nd - Bedroom 3.81m X 3.531m
Level: 2nd - Bathroom 2.337m X 1.473m
Level: 2nd - 1.067m X 2.311m
Level: Lower - Bathroom 1.473m X 1.448m
Level: Main - Kitchen 2.438m X Measurements not available
Level: Main - Dining room 3.2m X 2.743m
Level: Main - Living room 4.394m X 3.988m
Level: Main
- Listing source url Https://www.realtor.ca/real-estate/28897320/132-6057-doumont-rd-nanaimo-pleasant-valley
- Listing type identifier Idx

$-1,204
/ Month












