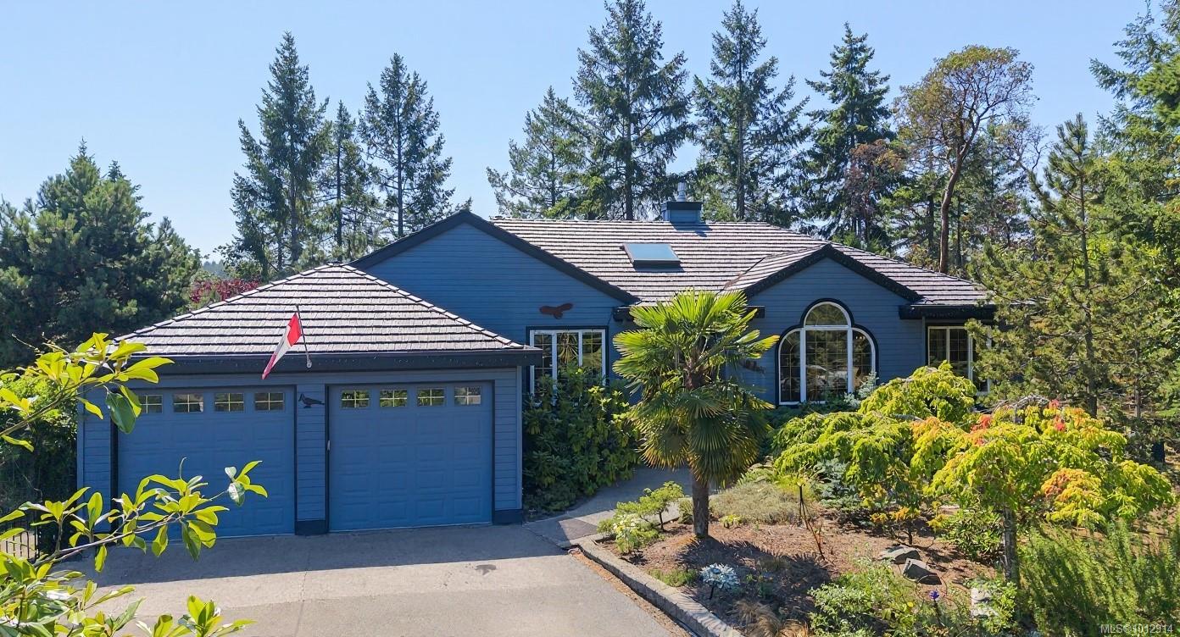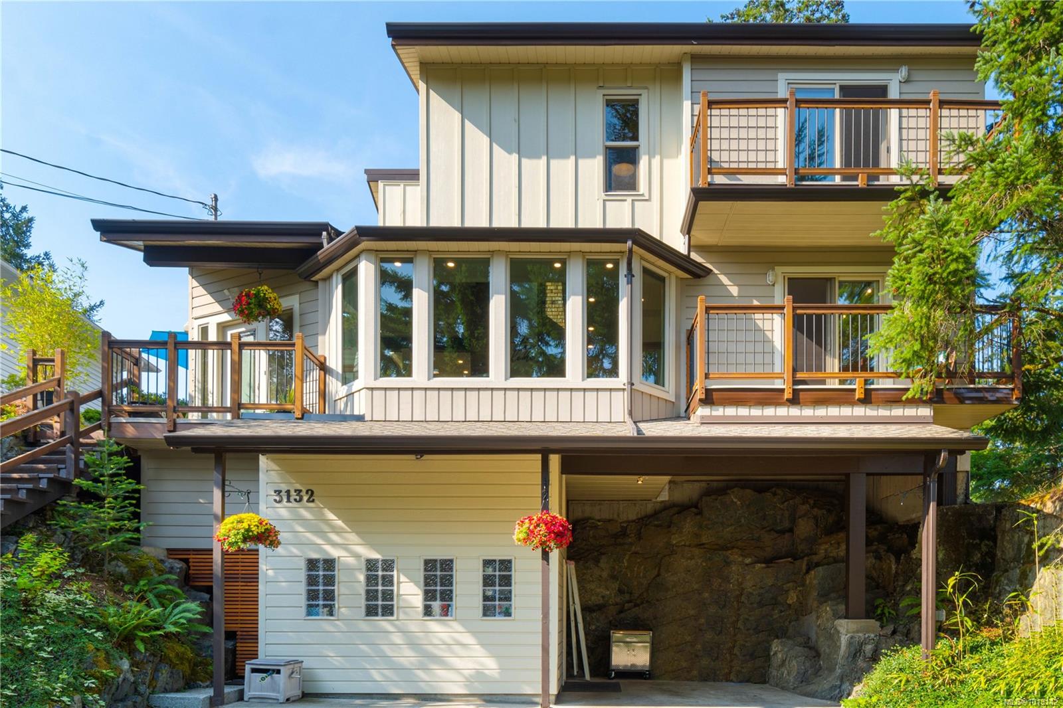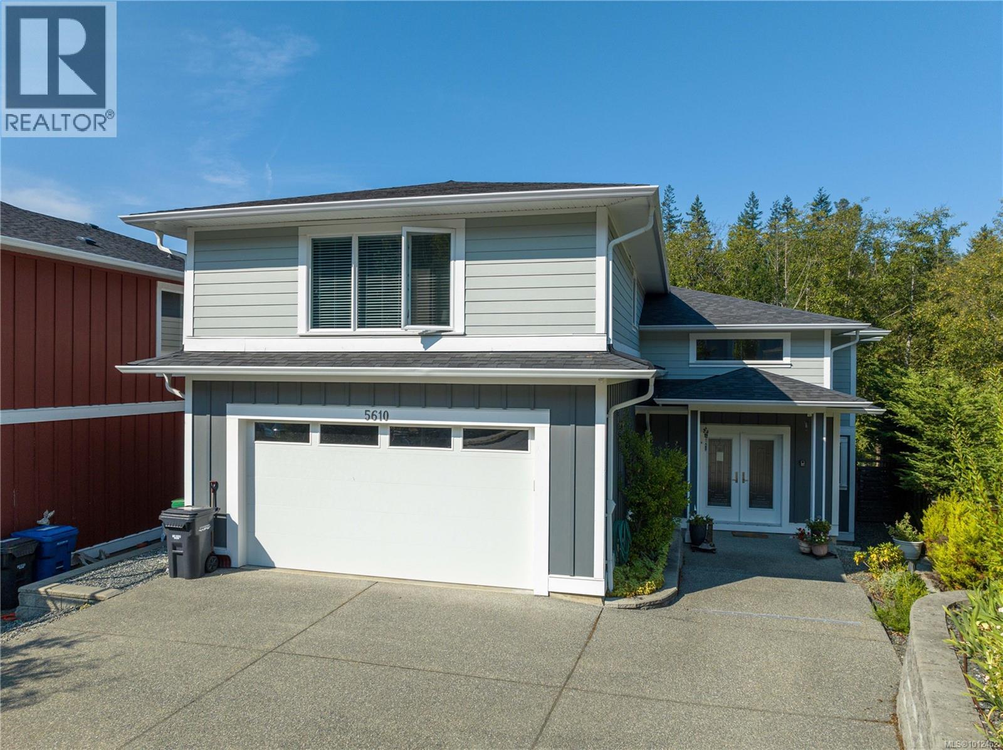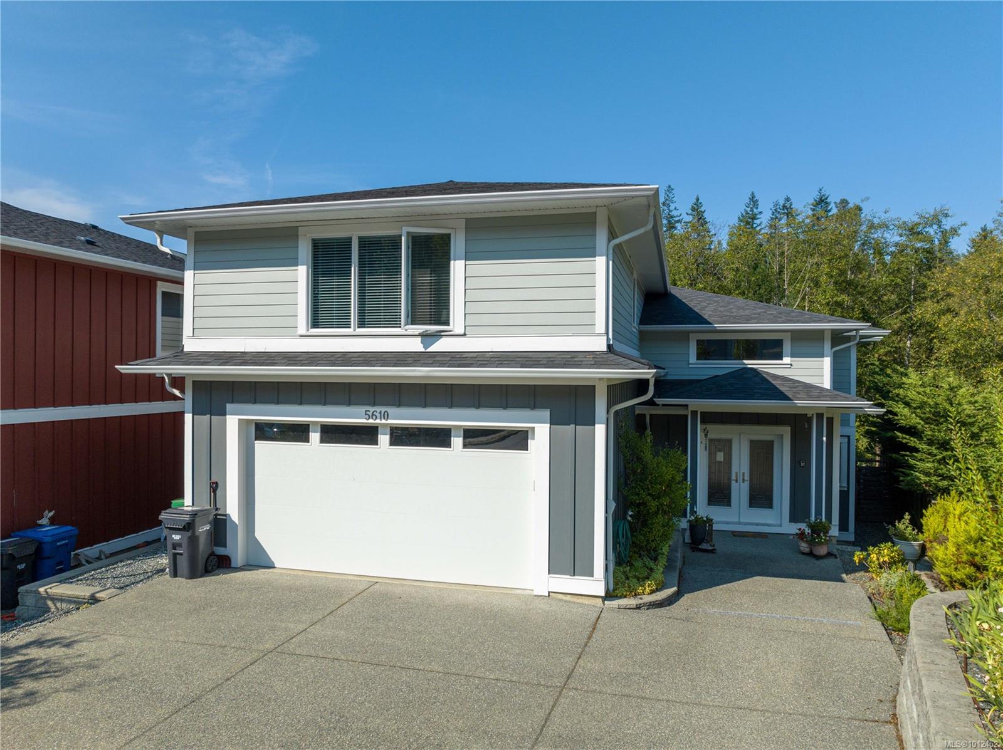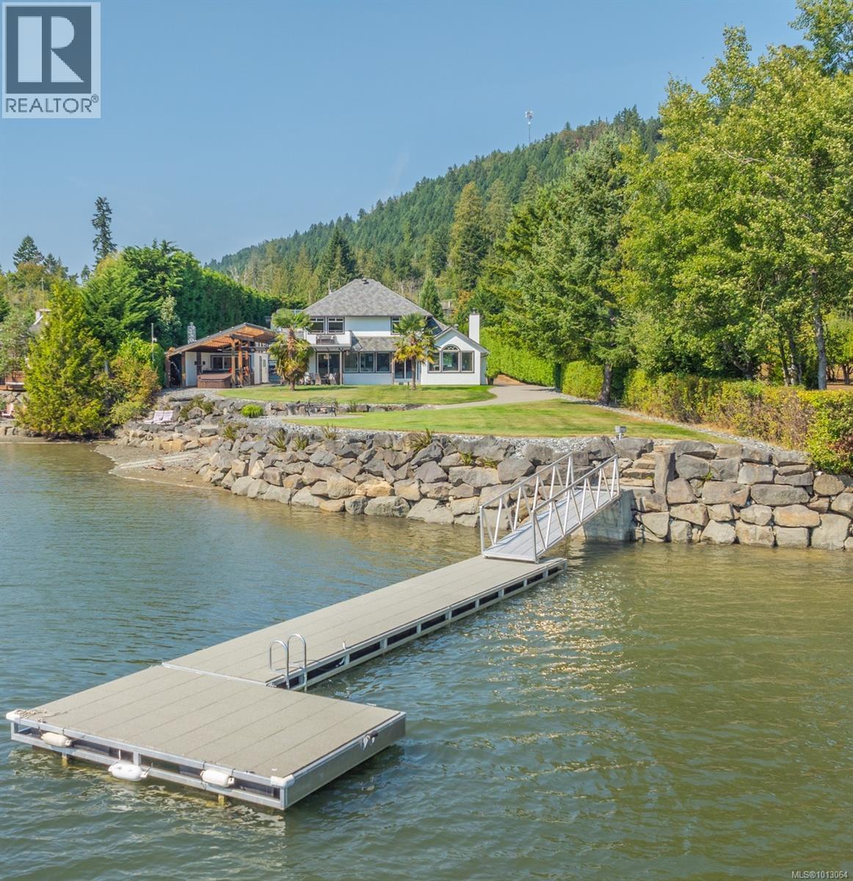- Houseful
- BC
- Nanaimo
- University District
- 608 Sandy Crt Unit 102 Ct
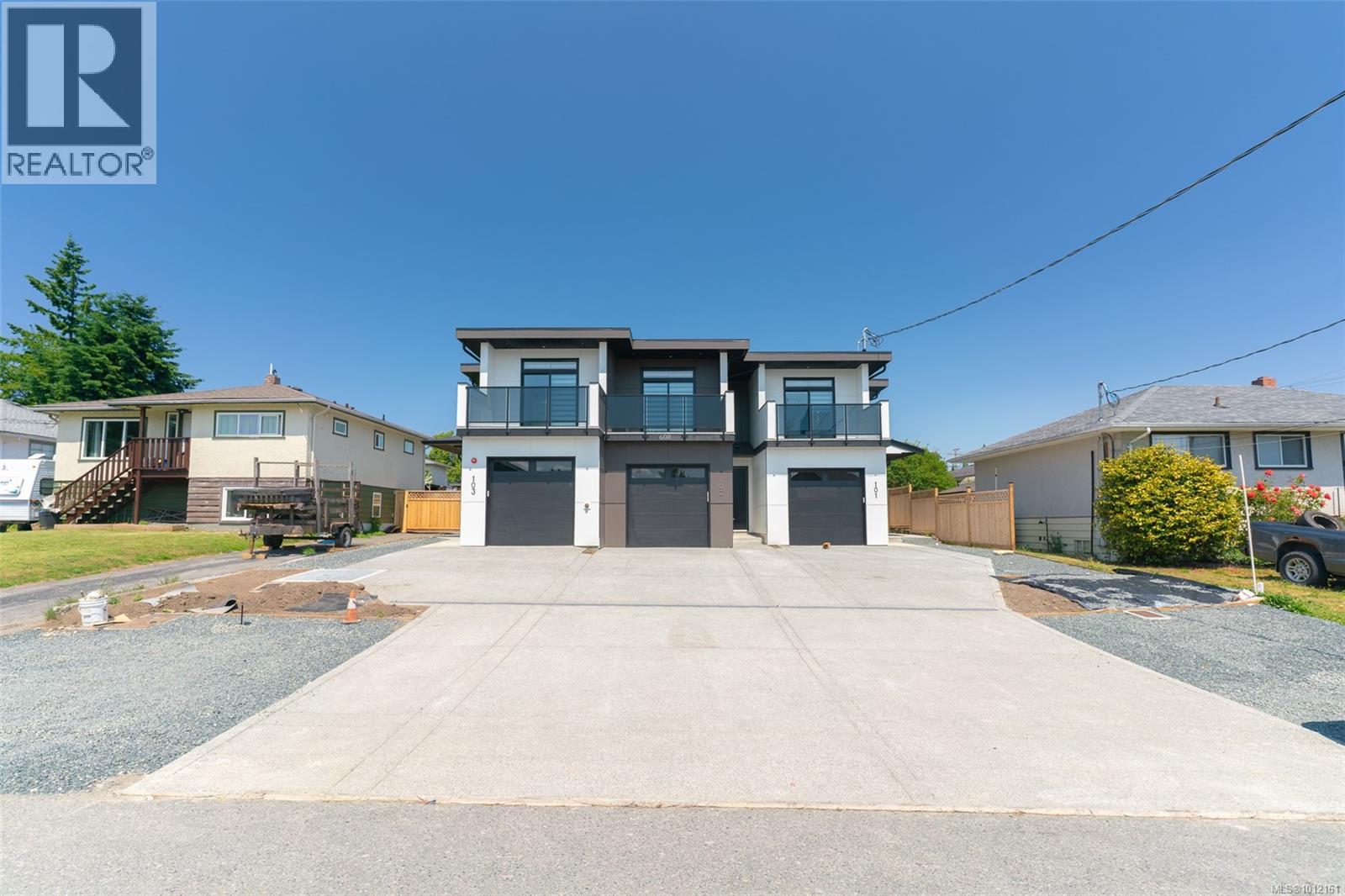
Highlights
Description
- Home value ($/Sqft)$347/Sqft
- Time on Houseful9 days
- Property typeSingle family
- Neighbourhood
- Median school Score
- Year built2025
- Mortgage payment
Don't miss the opportunity to own this newly constructed triplex unit 102 in heart of south Nanaimo. The unit has been beautifully designed to meet all necessary needs. Main floor has single garage, 1 full bathroom/ laundry, nicely designed kitchen with spacious island, big living area which opens up in the backyard with patio space for BBQ. The second floor has the primary bedroom with 4 pc ensuite and walk in closet, 2 more bedrooms and a 4 pc bathroom. The other features are fenced backyard, low maintenance backyard, modern features, hot water on demand, air-conditioning, gas heat, dishwasher installed, sprinkler system, ample parking in the front, sky windows for extra light in the house. Dishwasher, fridge, stove, hood fan are already installed in the house. All measurements are approx., buyer to do their due diligence. GST is applicable. (id:63267)
Home overview
- Cooling Air conditioned
- Heat source Electric, natural gas
- Heat type Baseboard heaters, forced air, heat pump
- # full baths 3
- # total bathrooms 3.0
- # of above grade bedrooms 3
- Subdivision South nanaimo
- Zoning description Multi-family
- Lot dimensions 7781
- Lot size (acres) 0.18282425
- Building size 1785
- Listing # 1012161
- Property sub type Single family residence
- Status Active
- Primary bedroom 5.639m X 3.454m
Level: 2nd - Bedroom 2.946m X 3.632m
Level: 2nd - Bedroom 2.87m X 3.683m
Level: 2nd - Bathroom 1.499m X 2.515m
Level: 2nd - 3.658m X 2.438m
Level: 2nd - Ensuite 1.626m X 2.388m
Level: 2nd - Kitchen 2.896m X 3.607m
Level: Main - Bathroom 1.626m X 3.327m
Level: Main - Living room 3.023m X 3.607m
Level: Main - Laundry 1.524m X 1.524m
Level: Main - Utility 1.549m X 0.965m
Level: Main - Dining room 2.718m X 3.607m
Level: Main
- Listing source url Https://www.realtor.ca/real-estate/28784192/102-608-sandy-crt-nanaimo-south-nanaimo
- Listing type identifier Idx

$-1,653
/ Month




