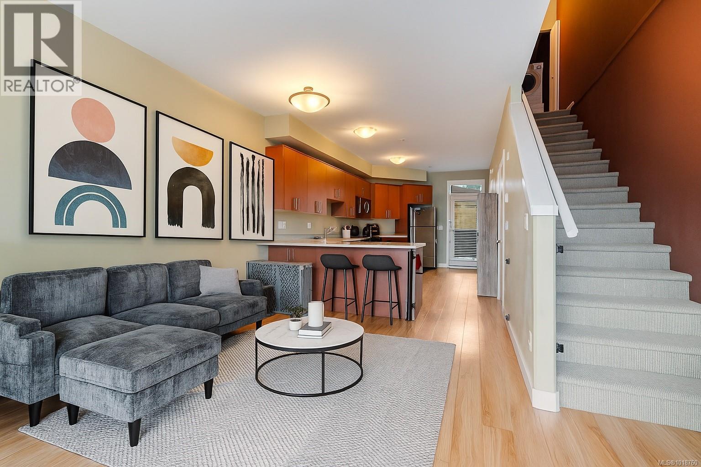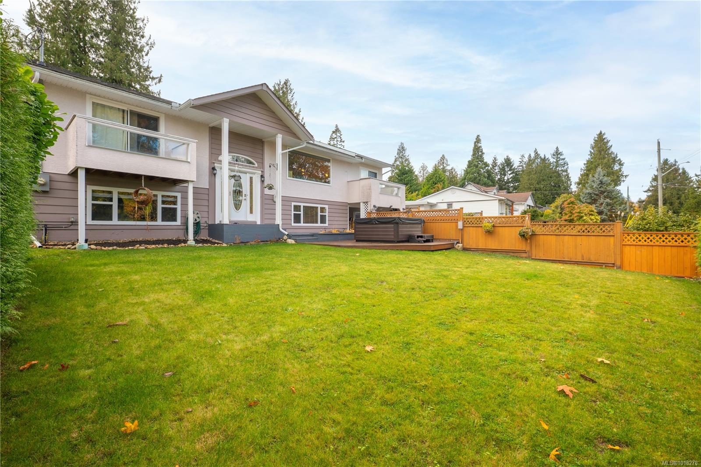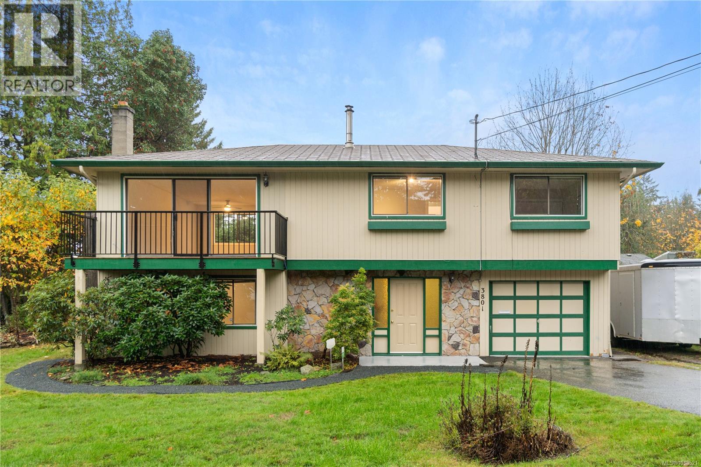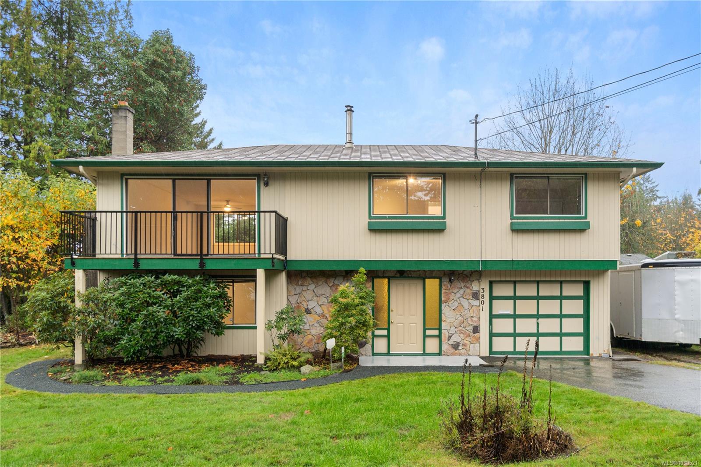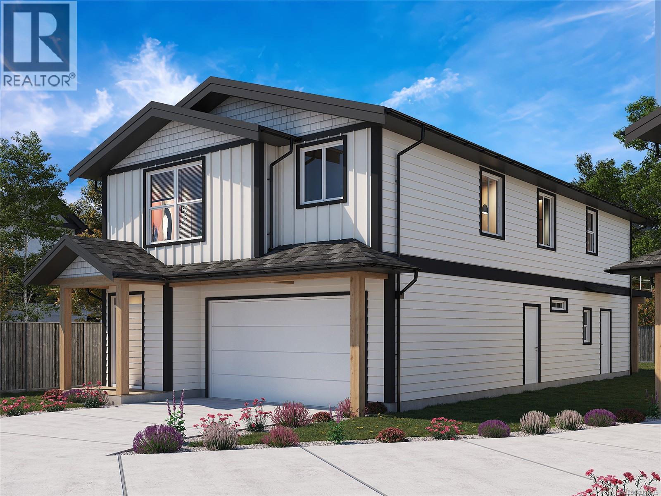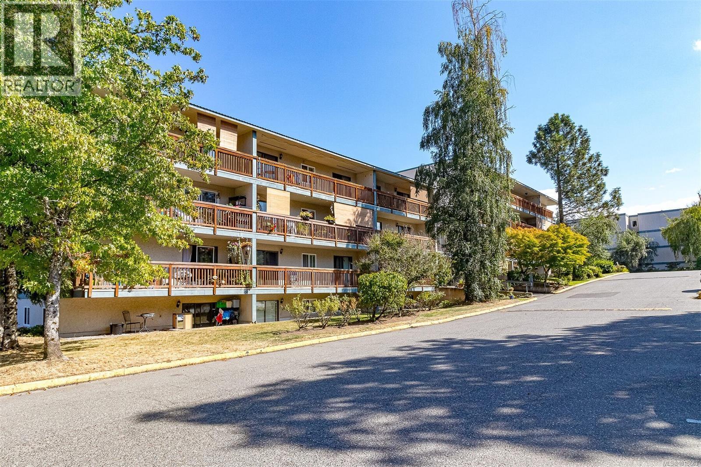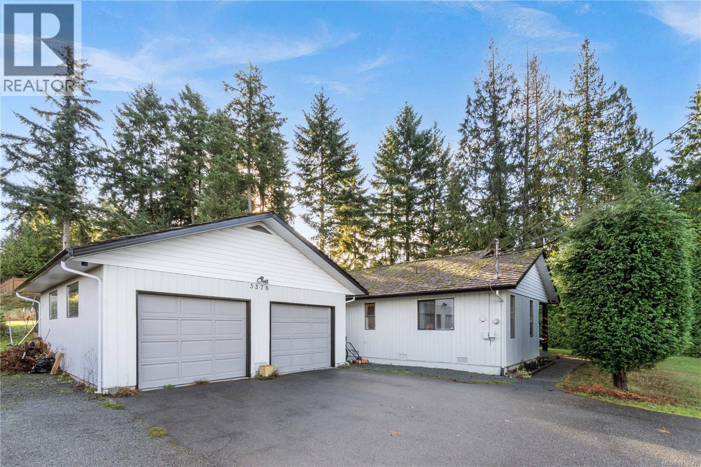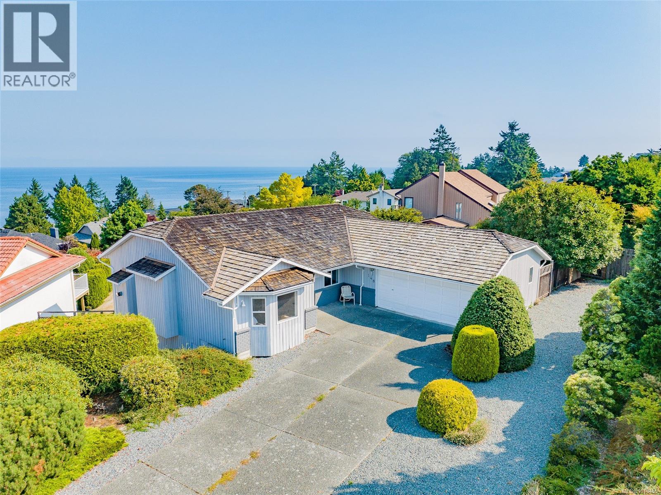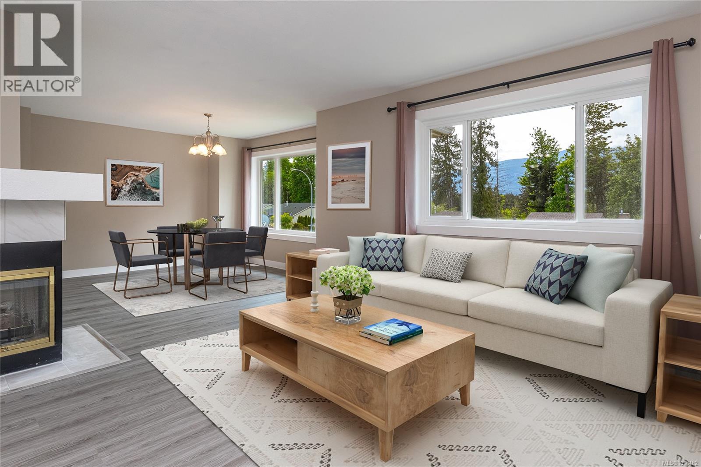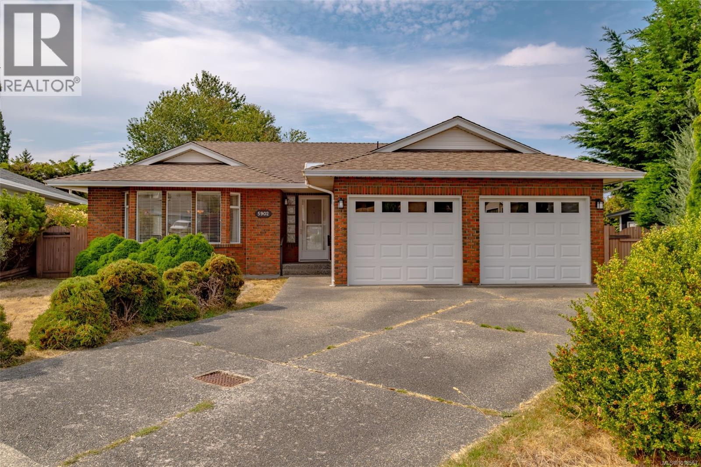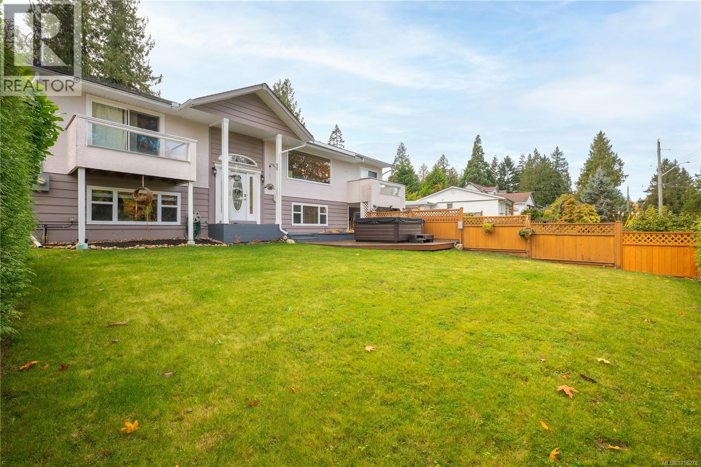
Highlights
Description
- Home value ($/Sqft)$201/Sqft
- Time on Housefulnew 5 hours
- Property typeSingle family
- StyleWestcoast
- Median school Score
- Year built1967
- Mortgage payment
Escape to North Nanaimo and experience true Island living. This 5 bedroom, 2 bath home offers ocean views, privacy, and space for everyone on a 12,000 sqft lot. With over 2,300 sqft of living space, the main level features hardwood floors, a gas range, upgraded appliances, and an updated bathroom. The self-contained 2 bedroom in-law suite below offers ideal flexibility for extended family or a mortgage helper. Relax in the hot tub, entertain on the new composite deck with gas BBQ hookup, or get creative in the detached 15x18 shop. Recent upgrades include a new gas furnace, air conditioning, 200-amp service, and more. With ample RV and boat parking and just minutes to beaches, parks, top schools, and North Nanaimo’s best shopping and dining, this home delivers comfort, versatility, and the relaxed West Coast lifestyle at its finest. (id:63267)
Home overview
- Cooling Air conditioned, central air conditioning
- Heat source Electric, natural gas
- Heat type Forced air, heat pump
- # parking spaces 2
- # full baths 2
- # total bathrooms 2.0
- # of above grade bedrooms 5
- Has fireplace (y/n) Yes
- Subdivision North nanaimo
- View Ocean view
- Zoning description Residential
- Lot dimensions 12197
- Lot size (acres) 0.28658363
- Building size 4660
- Listing # 1018278
- Property sub type Single family residence
- Status Active
- Dining room 2.997m X 1.93m
Level: Lower - Living room 3.937m X 3.2m
Level: Lower - Bedroom 4.47m X 2.921m
Level: Lower - Kitchen 4.572m X 2.997m
Level: Lower - Bathroom 4 - Piece
Level: Lower - Bedroom 3.302m X 2.972m
Level: Lower - Living room 5.08m X 3.962m
Level: Main - Other 2.438m X 1.88m
Level: Main - Dining room 3.708m X 3.15m
Level: Main - Bedroom 3.886m X 3.429m
Level: Main - Primary bedroom 4.902m X 3.454m
Level: Main - Bathroom 5 - Piece
Level: Main - Kitchen 3.861m X 3.023m
Level: Main - Bedroom 3.581m X 2.819m
Level: Main
- Listing source url Https://www.realtor.ca/real-estate/29062928/6081-parkway-dr-nanaimo-north-nanaimo
- Listing type identifier Idx

$-2,493
/ Month

