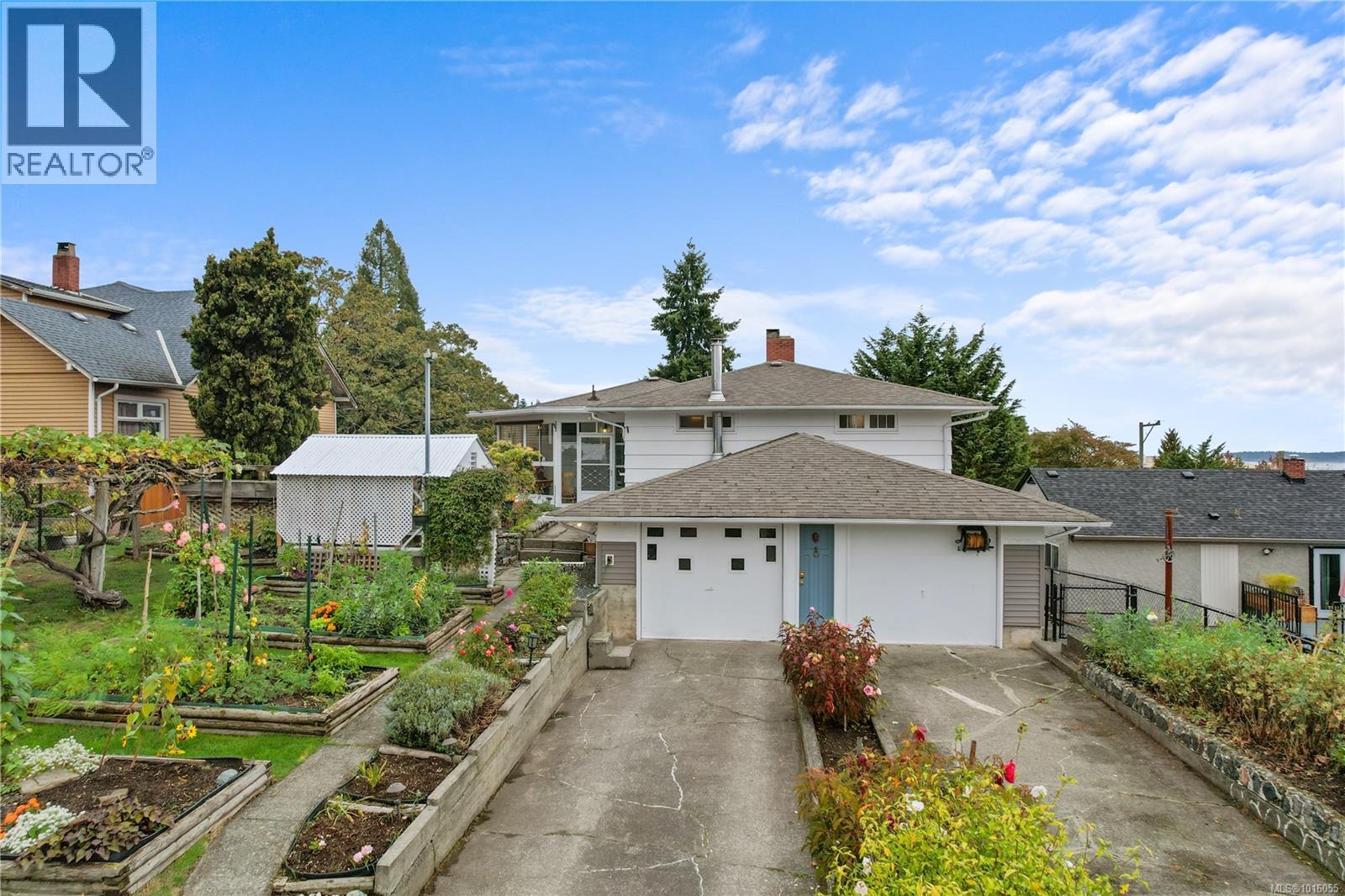
Highlights
Description
- Home value ($/Sqft)$420/Sqft
- Time on Houseful14 days
- Property typeSingle family
- StyleWestcoast
- Neighbourhood
- Median school Score
- Year built1953
- Mortgage payment
Experience the best of urban living without compromise at 609 Milton Street. Just a short stroll from Nanaimo’s vibrant downtown waterfront, this 1785~ sq ft home offers the perfect balance of space, views, and peaceful living. Filled with natural light, it features classic hardwood floors, large newer windows, and a warm, welcoming atmosphere throughout. Wake each morning to ocean and mountain views. Downstairs, a charming 1-bedroom in-law suite, with its own heat pump offers flexibility as guest or family extra space. The home includes a double garage and parking via the quiet rear laneway, Sophia Street. Relax in the private garden surrounded by trees and cozy sitting areas. With R14 zoning for potential future development, this property isn’t just a home, it’s an investment in lifestyle and opportunity. Close to VIU, local cafés, and the seawall, this is coastal living at its finest with a backup generator! Measurements are approximate. Verify all msmts and data if important. (id:63267)
Home overview
- Cooling Air conditioned
- Heat source Natural gas
- Heat type Forced air, heat pump
- # parking spaces 4
- Has garage (y/n) Yes
- # full baths 3
- # total bathrooms 3.0
- # of above grade bedrooms 3
- Has fireplace (y/n) Yes
- Subdivision Old city
- View Mountain view, ocean view
- Zoning description Residential
- Directions 2185313
- Lot dimensions 9405
- Lot size (acres) 0.22098215
- Building size 1785
- Listing # 1016055
- Property sub type Single family residence
- Status Active
- Bathroom 2.134m X 1.549m
Level: Lower - Kitchen 2.134m X 2.642m
Level: Lower - Bedroom 2.972m X 4.318m
Level: Lower - Office 2.946m X 2.311m
Level: Lower - Living room 5.182m X 3.734m
Level: Lower - Ensuite 1.041m X 1.981m
Level: Main - Living room 5.385m X 6.553m
Level: Main - Bathroom 3.099m X 2.743m
Level: Main - Dining room 2.591m X 3.734m
Level: Main - Kitchen 4.115m X 3.912m
Level: Main - Primary bedroom 5.436m X 3.759m
Level: Main - Bedroom 4.318m X 3.099m
Level: Main
- Listing source url Https://www.realtor.ca/real-estate/28966448/609-milton-st-nanaimo-old-city
- Listing type identifier Idx

$-1,997
/ Month












