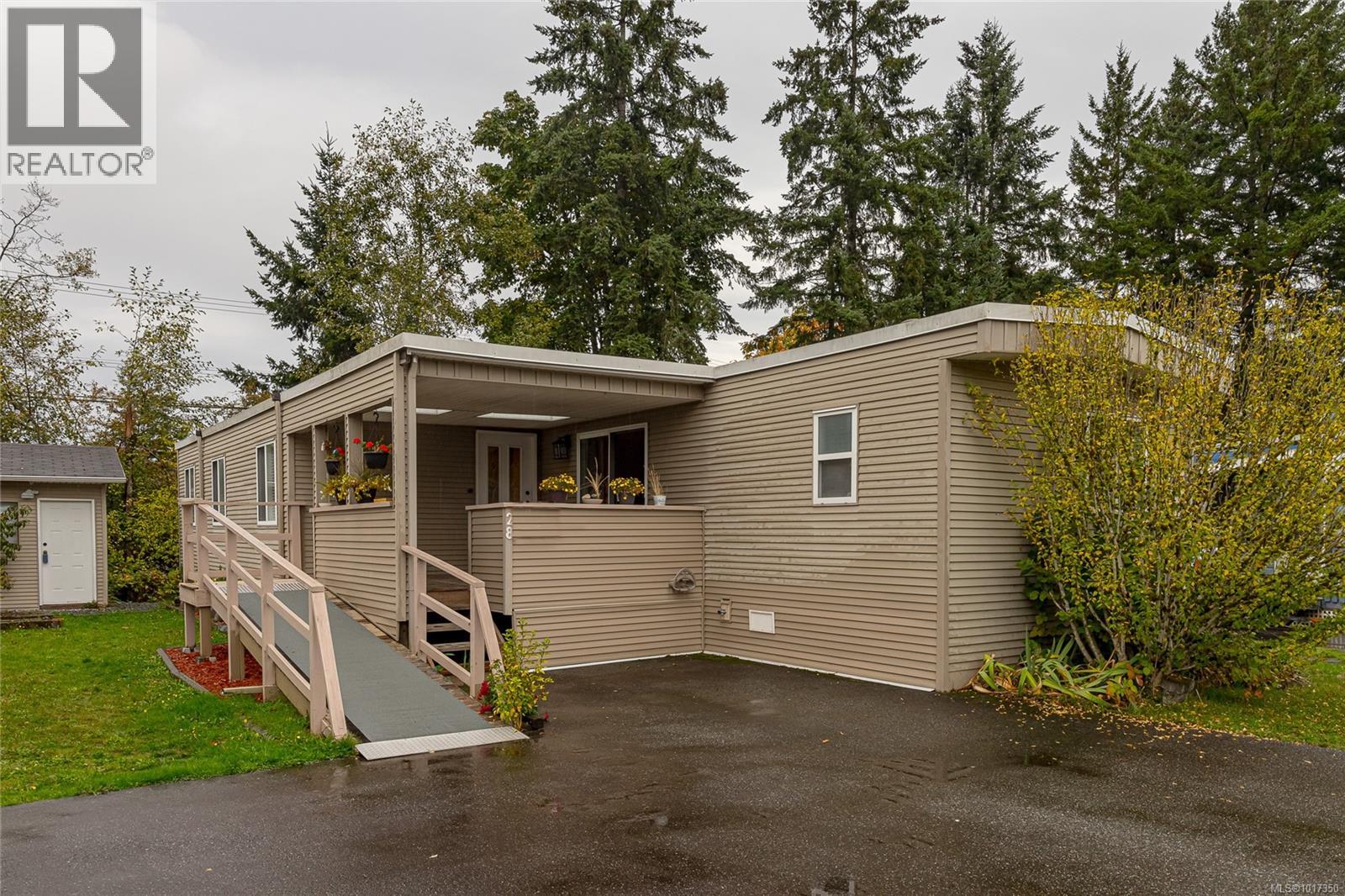- Houseful
- BC
- Nanaimo
- Chase River
- 61 Twelfth St Unit 28 St

Highlights
Description
- Home value ($/Sqft)$222/Sqft
- Time on Houseful8 days
- Property typeSingle family
- Neighbourhood
- Median school Score
- Year built1981
- Mortgage payment
Not your typical mobile home! Step inside this beautifully renovated residence and prepare to be impressed. Offering over 1,300 sq. ft. of thoughtfully designed living space, this 2-bedroom, 2-bath home also includes a dedicated dining area and a versatile office/den. Every detail has been updated — from the kitchen and bathrooms to new modern laminate flooring, fresh paint, new appliances and stylish finishes throughout. Stay comfortable year-round with an efficient heat pump, and enjoy the beautifully maintained landscaping that leads to your own powered workshop. Located in a well-managed, centrally located 55+ park close to all amenities, this home combines convenience, comfort, and quality like no other. Pets are welcome with some restrictions. This one truly has to be seen to be appreciated — don’t miss your chance to call it home! (id:63267)
Home overview
- Cooling Air conditioned
- Heat source Oil
- Heat type Heat pump
- # parking spaces 2
- # full baths 2
- # total bathrooms 2.0
- # of above grade bedrooms 2
- Community features Pets allowed with restrictions, age restrictions
- Subdivision Chase river
- Zoning description Residential
- Lot size (acres) 0.0
- Building size 1329
- Listing # 1017350
- Property sub type Single family residence
- Status Active
- Dining room 3.531m X 3.454m
Level: Main - Living room 4.064m X 4.801m
Level: Main - Primary bedroom 4.013m X 3.378m
Level: Main - Ensuite Level: Main
- Bedroom 3.023m X 3.531m
Level: Main - Den 3.505m X 3.48m
Level: Main - Bathroom Level: Main
- Laundry 1.575m X 1.499m
Level: Main - Kitchen 2.489m X 3.658m
Level: Main - 3.531m X 2.667m
Level: Main
- Listing source url Https://www.realtor.ca/real-estate/28984988/28-61-twelfth-st-nanaimo-chase-river
- Listing type identifier Idx

$-72
/ Month












