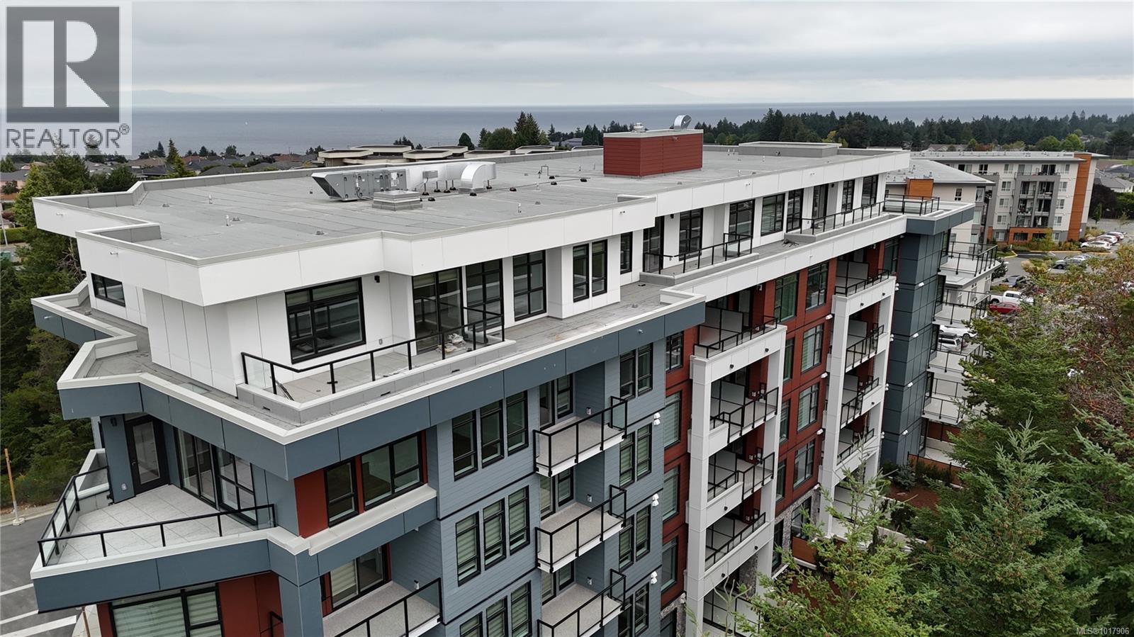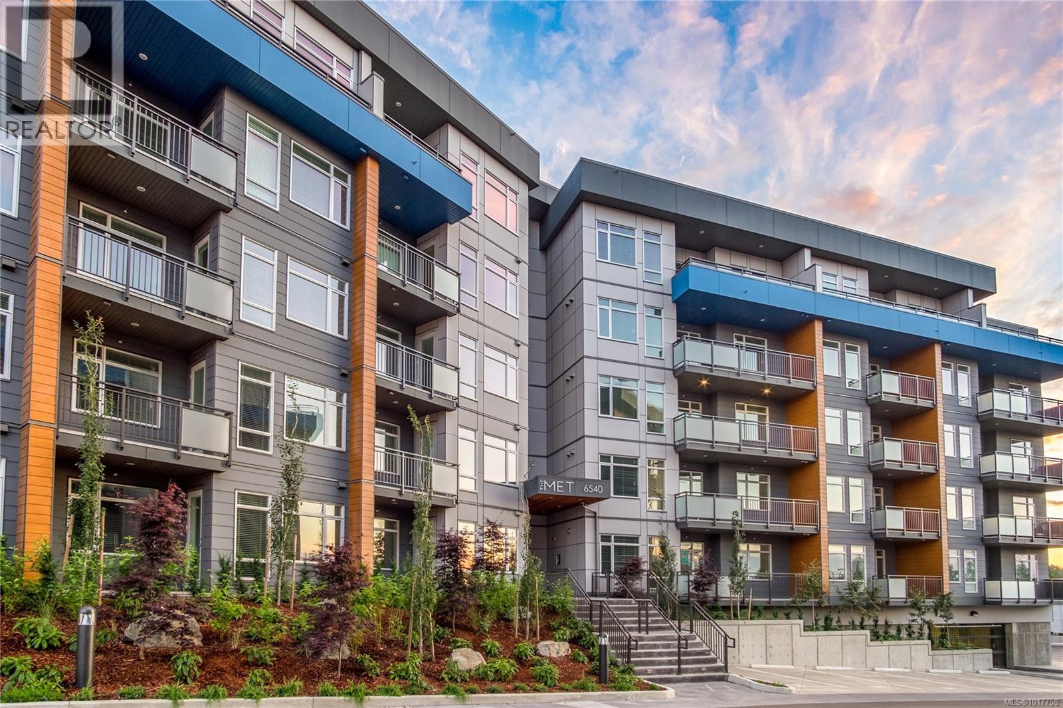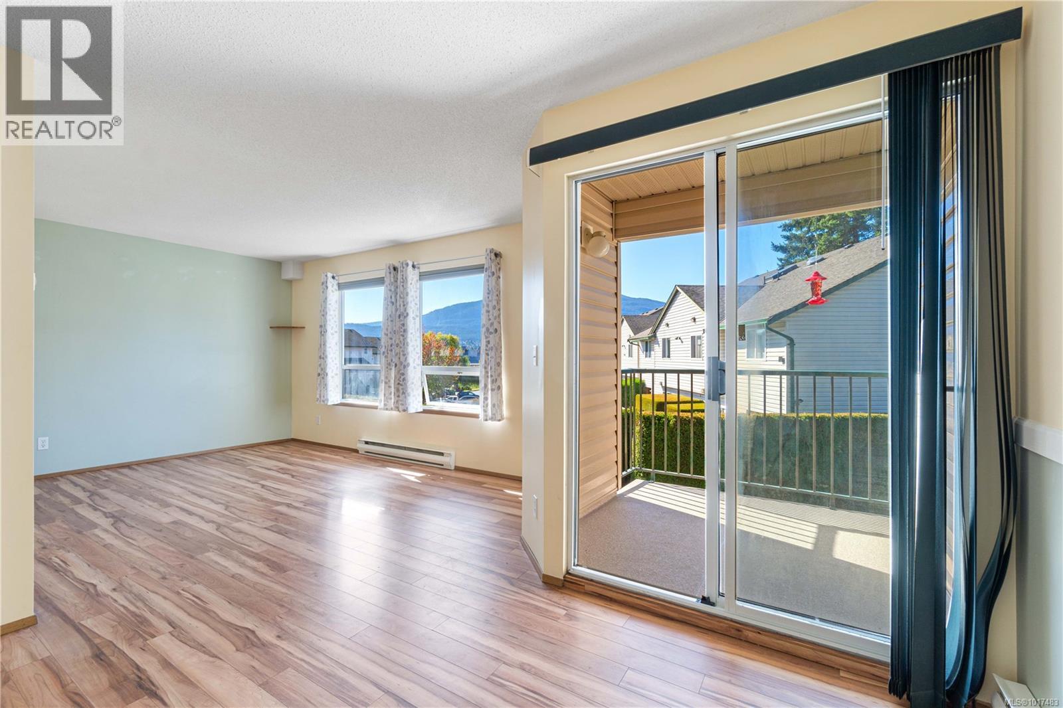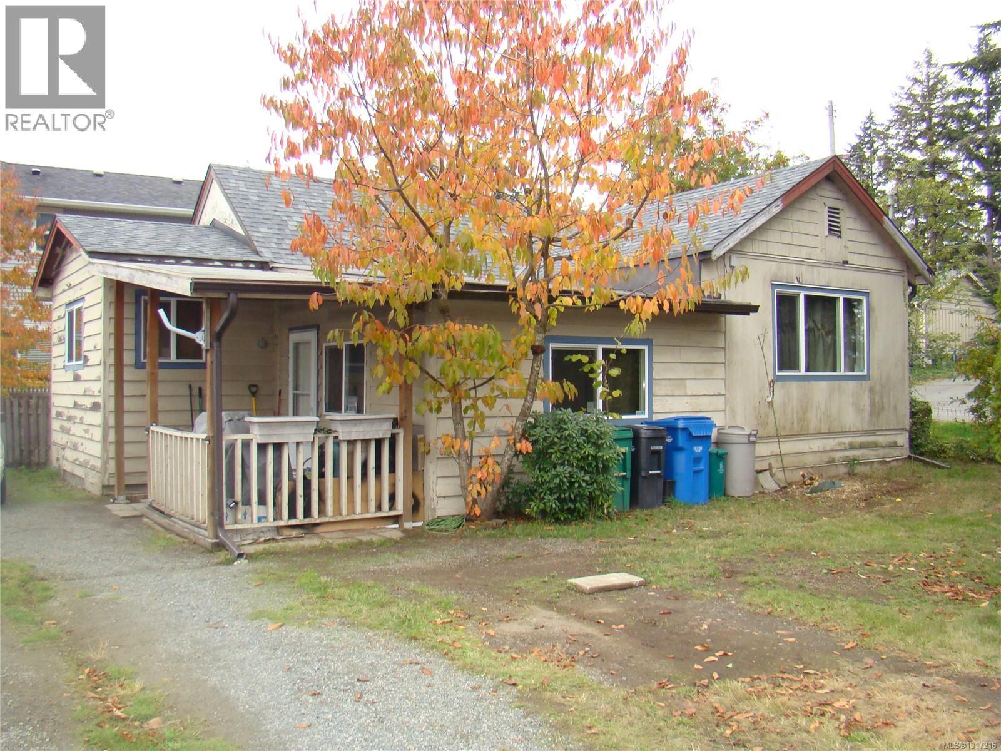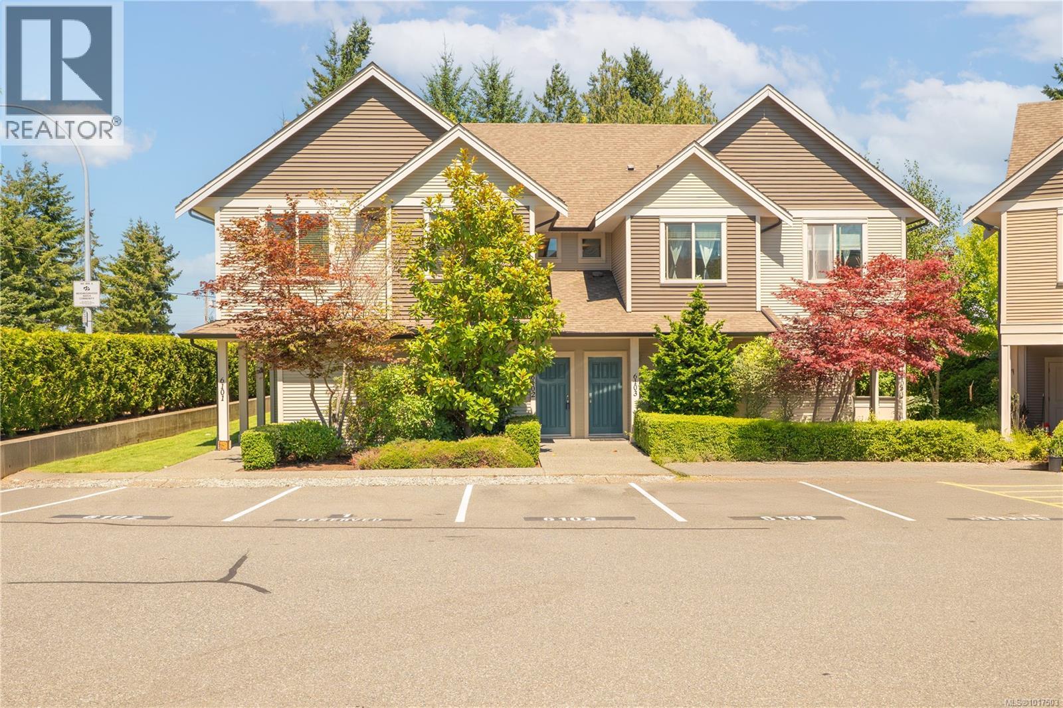
Highlights
Description
- Home value ($/Sqft)$357/Sqft
- Time on Housefulnew 6 days
- Property typeSingle family
- Median school Score
- Year built2011
- Mortgage payment
Bright, spacious, and perfectly located—this 1,454 sq ft upper-level townhouse in North Nanaimo checks all the boxes. Technically a 2-bedroom + den, it functions effortlessly as a 3-bedroom, 2-bath home with a smart, open-concept layout ideal for families, downsizers, or investors. The kitchen features a generous island and flows to a covered back deck—great for morning coffee or evening unwind. The primary bedroom offers mountain views, a walk-in closet, and 3-piece ensuite. Natural light floods the main living space, and a full-size laundry room adds everyday convenience. Located in a well-managed complex that allows one dog or one cat, and rentals are permitted. You're just a short walk to Dover Bay Secondary, McGirr Elementary, parks, transit, and all major North Nanaimo amenities. Upper unit living with lifestyle flexibility and comfort. Measurements are approximate; buyer to verify if important. (id:63267)
Home overview
- Cooling None
- Heat source Electric
- Heat type Baseboard heaters
- # parking spaces 9
- # full baths 2
- # total bathrooms 2.0
- # of above grade bedrooms 3
- Has fireplace (y/n) Yes
- Community features Pets allowed, family oriented
- Subdivision Thyme place
- View Mountain view
- Zoning description Multi-family
- Directions 2013076
- Lot size (acres) 0.0
- Building size 1454
- Listing # 1017503
- Property sub type Single family residence
- Status Active
- 1.422m X 1.092m
Level: Lower - Bedroom 3.023m X 2.946m
Level: Main - Bedroom 3.353m X 3.023m
Level: Main - Primary bedroom 4.191m X 3.861m
Level: Main - Storage 1.803m X 1.753m
Level: Main - Bathroom 4 - Piece
Level: Main - Dining room 3.861m X 2.946m
Level: Main - Living room 4.42m X 4.14m
Level: Main - Ensuite 3 - Piece
Level: Main - Kitchen 3.861m X 2.743m
Level: Main
- Listing source url Https://www.realtor.ca/real-estate/28991522/6102-thyme-pl-nanaimo-north-nanaimo
- Listing type identifier Idx

$-930
/ Month









