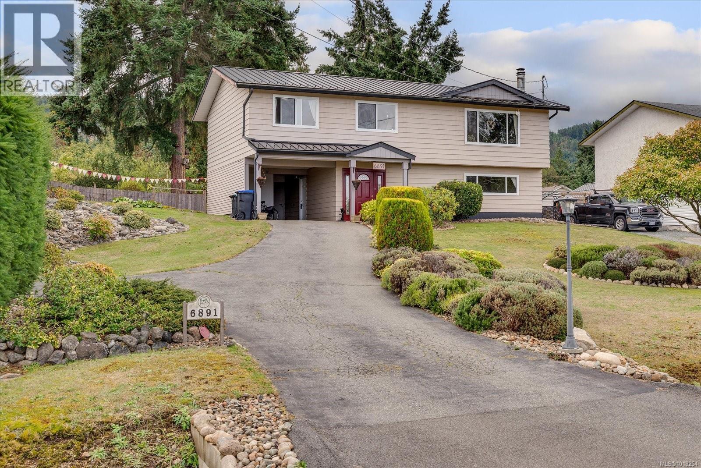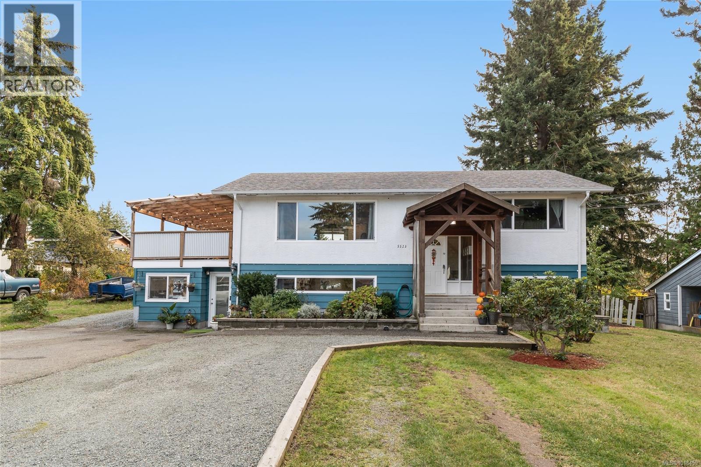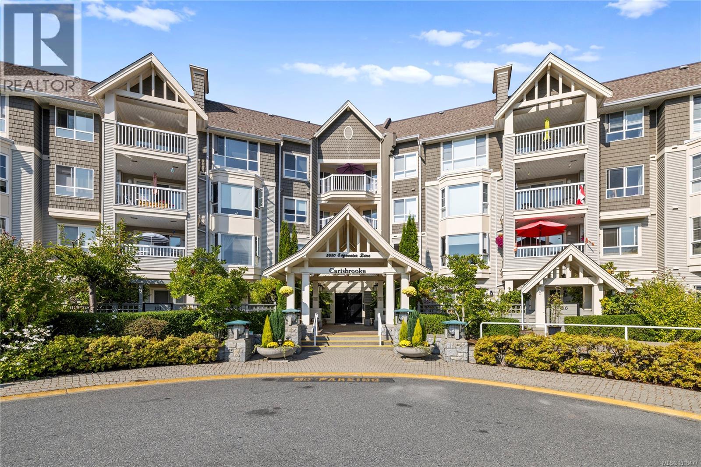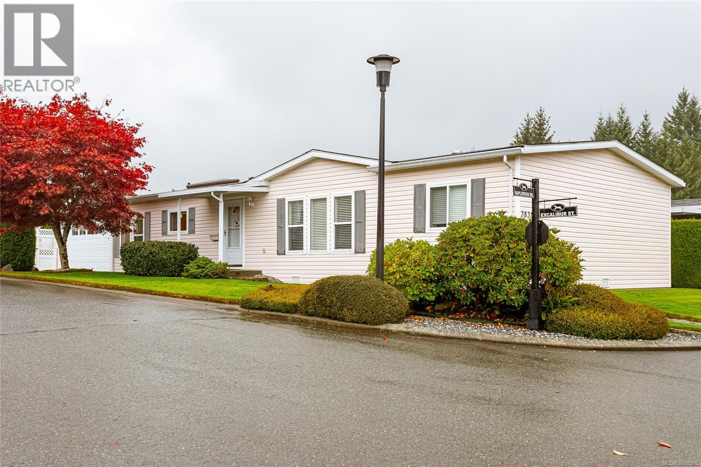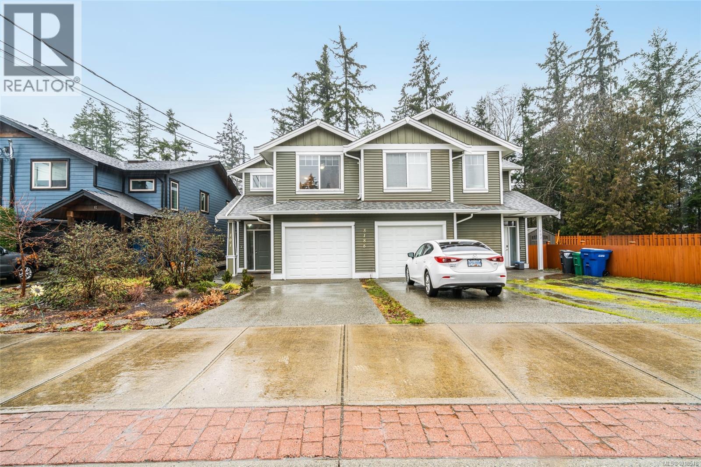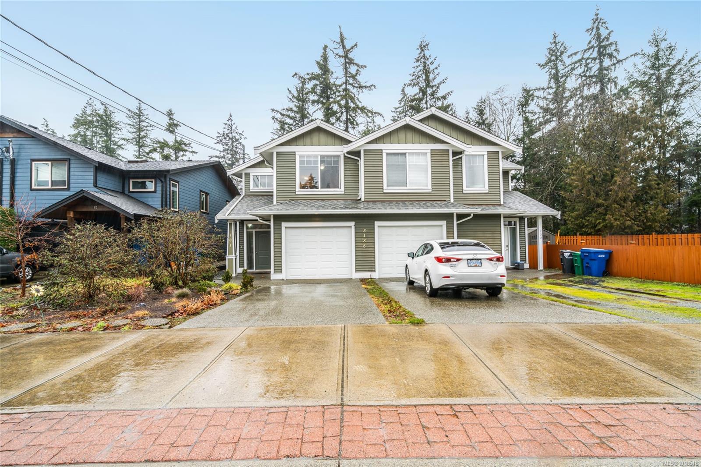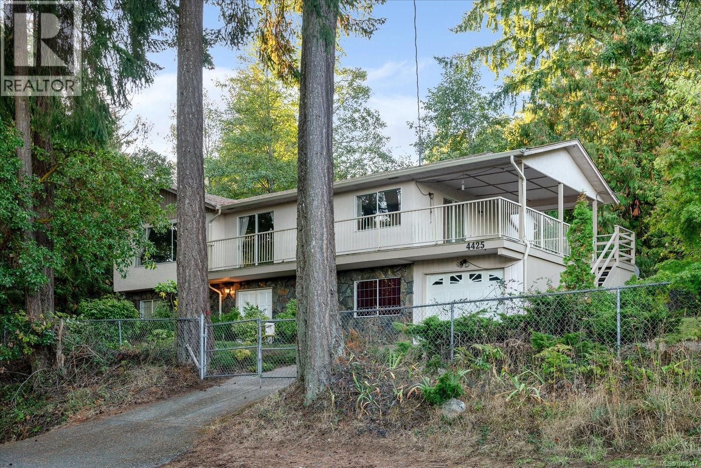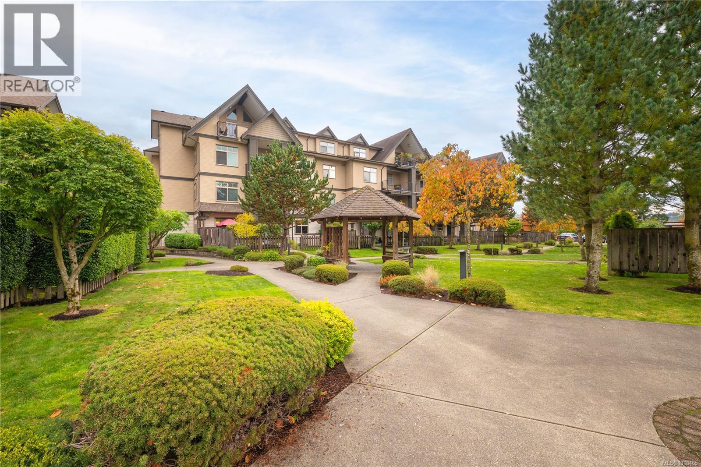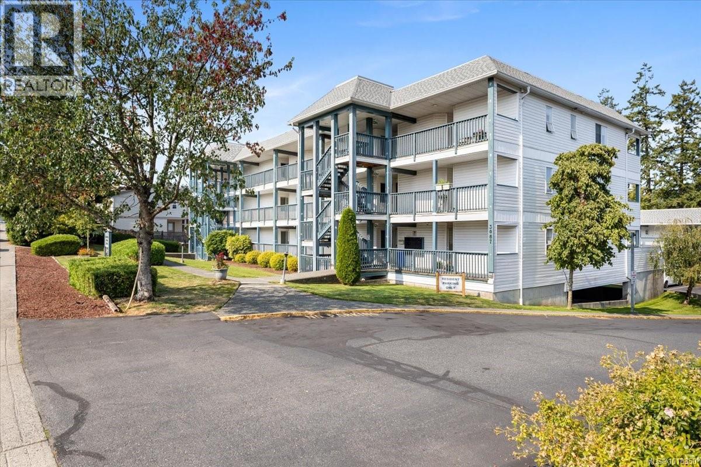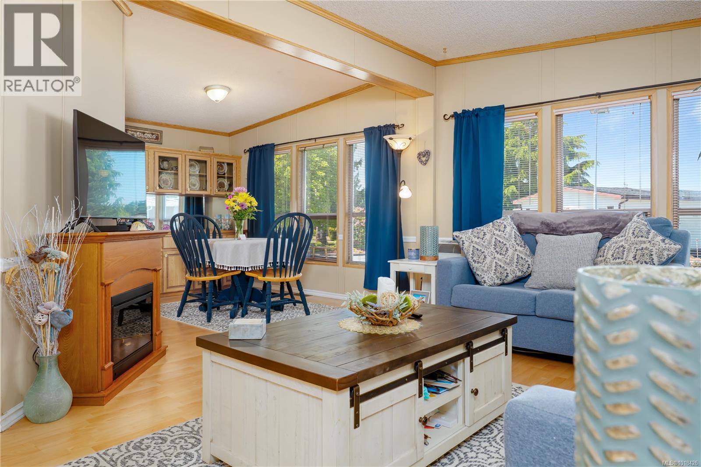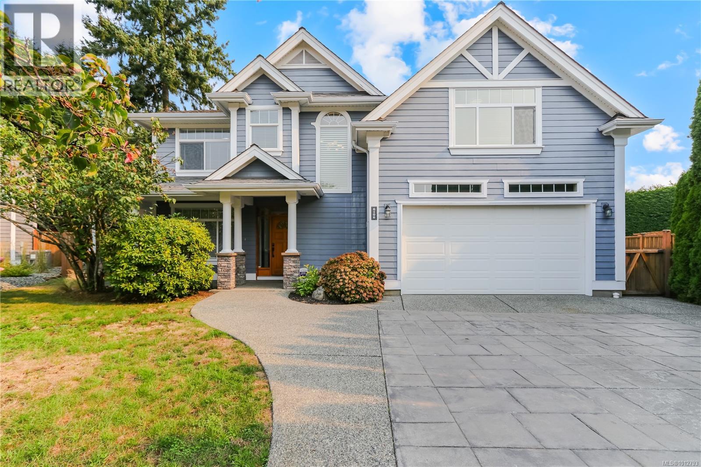
6106 Montgomery Way
6106 Montgomery Way
Highlights
Description
- Home value ($/Sqft)$361/Sqft
- Time on Houseful50 days
- Property typeSingle family
- Median school Score
- Year built2005
- Mortgage payment
Tucked at the end of a peaceful cul-de-sac, this spacious family home offers approximately 2,500 sq. ft. of living space with 3 bedrooms plus a den and 3 bathrooms. It’s located in one of North Nanaimo’s most desirable neighbourhoods—close to excellent schools, wonderful parks, the beach, and great amenities. On the main level, you’ll find a welcoming tiled foyer, a den or home office, and an open-concept kitchen with granite counters and an eating bar. The kitchen flows into the dining area and large living room with a gas fireplace, while French doors open to the sundeck overlooking the fully fenced, level backyard—perfect for kids and pets. Hardwood and tile flooring, paired with thoughtful architectural details, add warmth and style throughout. Upstairs are three bedrooms, a main bathroom, laundry room, and a generous bonus room that’s ideal as a playroom, media room, or teen hangout. The primary suite is spacious, complete with a walk-in closet and an ensuite featuring a soaker tub and separate shower. This is a wonderful package for families looking for comfort, convenience, and a sought-after North Nanaimo location. (id:63267)
Home overview
- Cooling None
- Heat source Natural gas
- Heat type Forced air
- # parking spaces 4
- Has garage (y/n) Yes
- # full baths 3
- # total bathrooms 3.0
- # of above grade bedrooms 3
- Has fireplace (y/n) Yes
- Subdivision North nanaimo
- Zoning description Residential
- Directions 1562989
- Lot dimensions 8891
- Lot size (acres) 0.20890507
- Building size 2978
- Listing # 1012793
- Property sub type Single family residence
- Status Active
- Ensuite 5 - Piece
Level: 2nd - Primary bedroom 5.486m X 4.267m
Level: 2nd - Bedroom 3.658m X 3.048m
Level: 2nd - Bathroom 5 - Piece
Level: 2nd - Family room 6.096m X 5.791m
Level: 2nd - Bedroom 3.658m X 3.353m
Level: 2nd - Bathroom 2 - Piece
Level: Main - Office 4.267m X 3.353m
Level: Main - Living room 6.096m X 4.572m
Level: Main - Dining room 4.267m X 3.353m
Level: Main - Kitchen 3.962m X 4.267m
Level: Main
- Listing source url Https://www.realtor.ca/real-estate/28838777/6106-montgomery-way-nanaimo-north-nanaimo
- Listing type identifier Idx

$-2,866
/ Month

